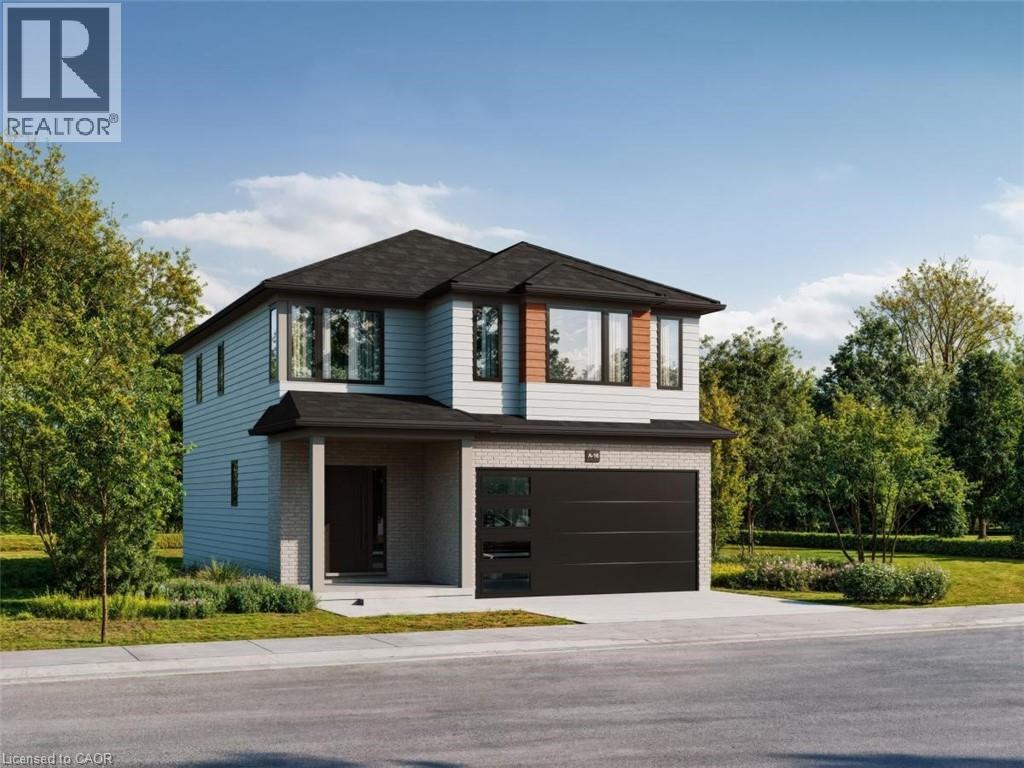LOT 0030 BENNINGER Street, Kitchener, Ontario, N2E0J9
$849,900
MLS® 40766620
Home > Kitchener > LOT 0030 BENNINGER Street
LOT 0030 BENNINGER Street, Kitchener, Ontario, N2E0J9
$849,900
3 Beds 3 Baths
PROPERTY INFORMATION:
Located in our Trussler West community, this ENERGY STAR® Certified Single Detached home boasts a thoughtfully designed living space. Step into a welcoming foyer with laminate flooring that flows throughout the main floor. A powder room sits just off the entryway, leading into a bright, open-concept great room and kitchen. A nearby laundry/mudroom connects directly to the double-car garage for added convenience. Upstairs, enjoy a private principal bedroom with a walk-in closet and ensuite. Two additional bedrooms and a flexible family room complete this level â with the option to convert the family room into a fourth bedroom. The unfinished basement includes a rough-in for a future three-piece bathroom, offering space to grow. Choose from three exterior options, including Contemporary elevations with black exterior windows, upgraded hardware, modern faucets/fixtures, and a sleek lighting package. (id:53732)
BUILDING FEATURES:
PROPERTY FEATURES:
ROOMS:
Courtesy of:



