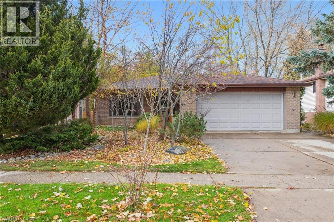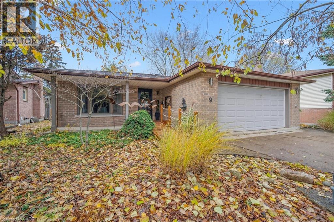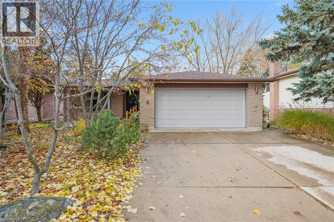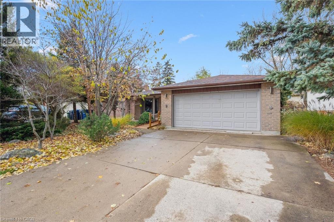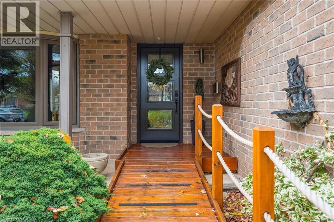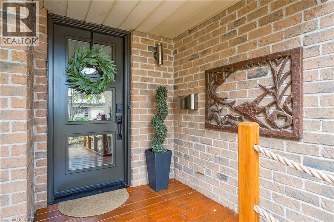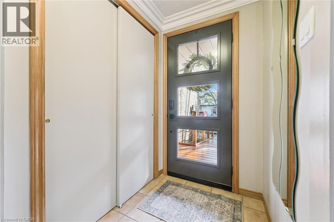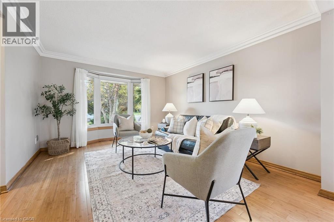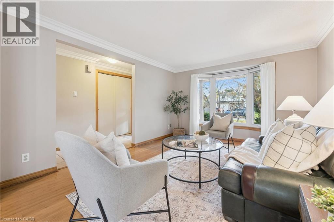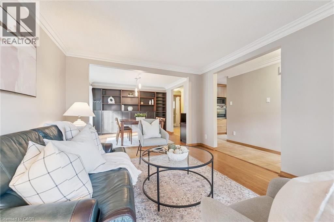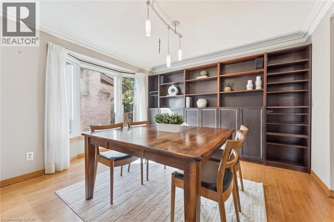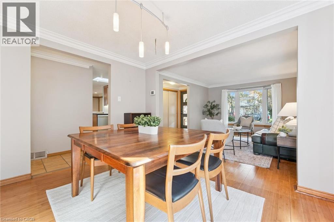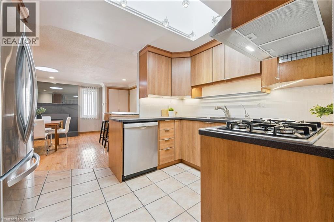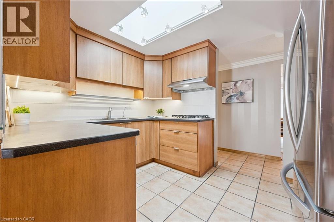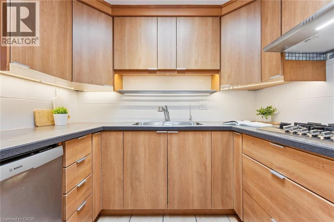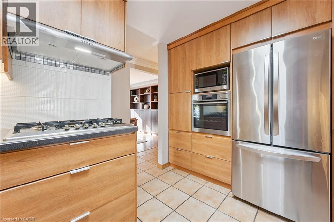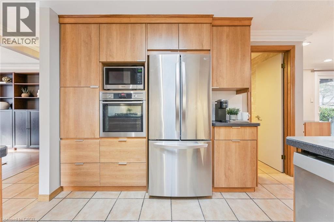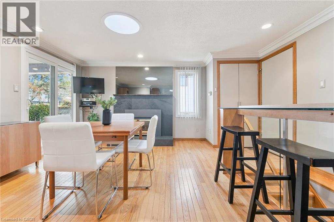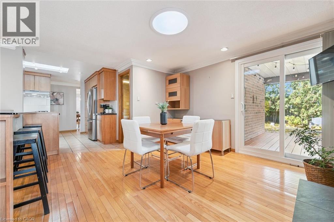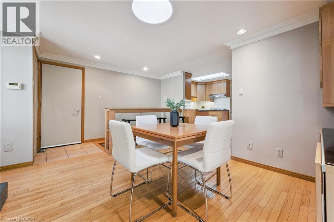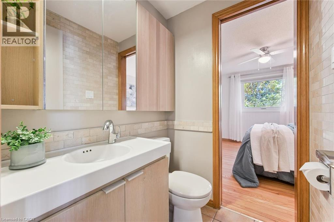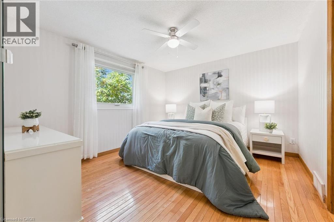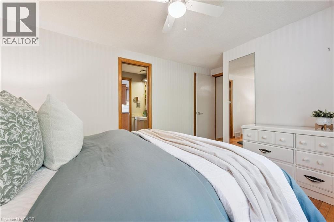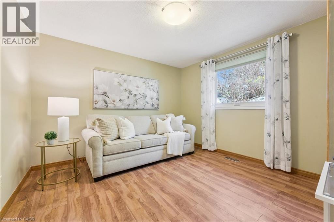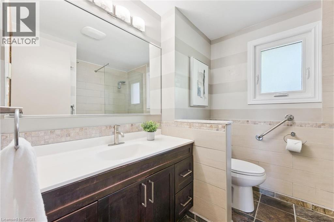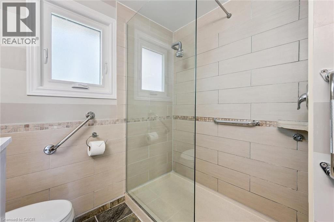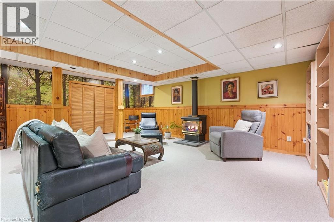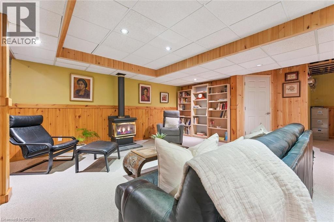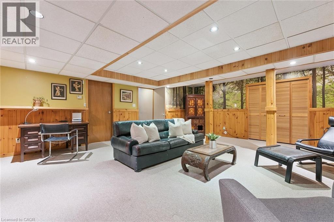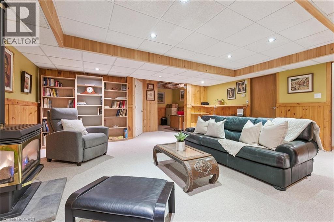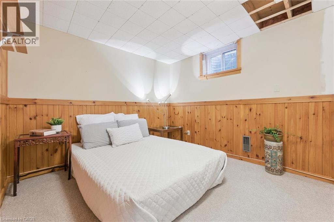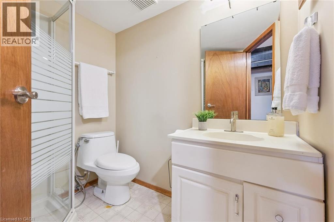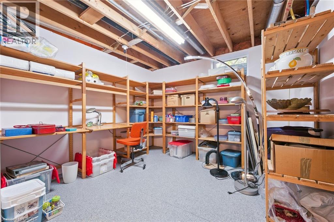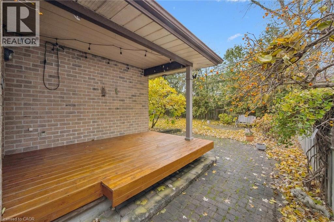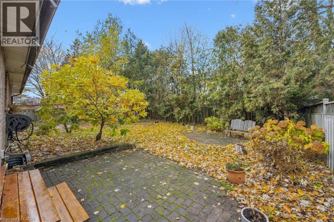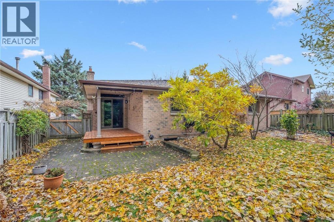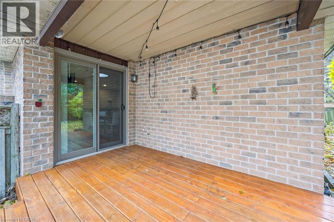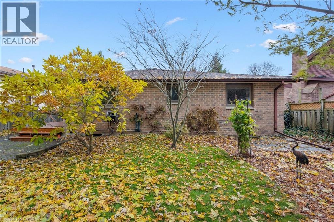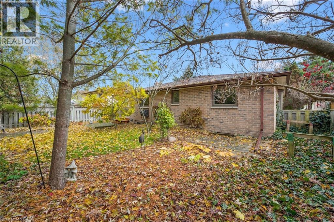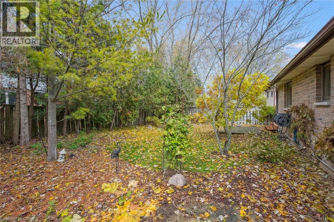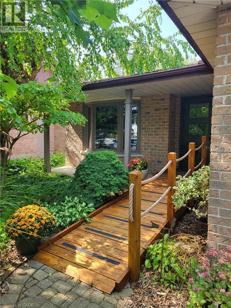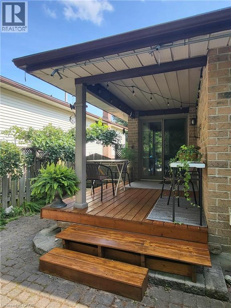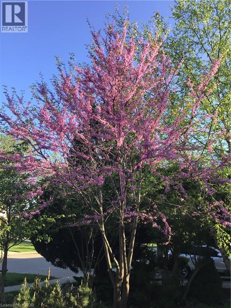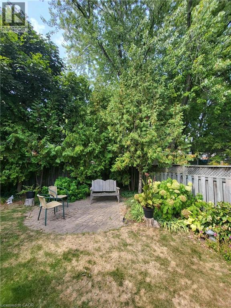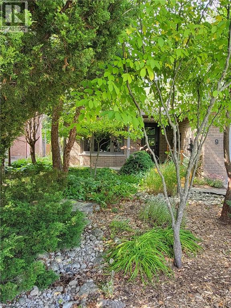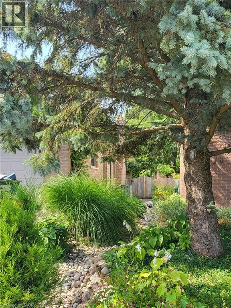3 Beds
3 Baths
9 SMART Street, Guelph, Ontario, N1G4L4
$865,000
3 Beds 3 Baths
PROPERTY INFORMATION:
Located on a quiet street in the heart of Guelph, this beautifully maintained all-brick bungalow offers 2+1 bedrooms, 2 full bathrooms, and a powder room. The carpet-free main floor features a large living room, family room, and formal dining room. The kitchen, with a skylight, has been completely custom rebuilt and features a gas stove â along with many practical details and clever storage solutions â perfect for the family chef. Two gas fireplaces fill the home with warmth, perfect for cozy evenings â one on the main floor and one in the basement. The large basement provides ample storage space and a hobby shop area. The home has been thoughtfully updated, including all new windows (2021), a new front door (2023), a new roof (2019), and unique front landscaping with dry-river drainage on both sides. Barrier-free living is made easy with an elegant, custom-made wheelchair ramp at the front entrance, providing accessibility without compromising style. Step into your private, beautifully landscaped backyard, perfect for relaxing, entertaining, or gardening. The covered porch is ideal for enjoying a morning cup of tea â even on rainy days. Located in the heart of Guelph on a quiet street, this home is just steps from Jean Little Public School, St. Michael Catholic School, and Rickson Park. Itâs also a short distance to the University of Guelph, shopping centers including Stone Road Mall, grocery stores, restaurants, banks, fitness centers, and all other amenities â making it a fantastic neighborhood to live in. (id:53732)
BUILDING FEATURES:
Style:
Detached
Foundation Type:
Poured Concrete
Building Type:
House
Basement Development:
Finished
Basement Type:
Full (Finished)
Exterior Finish:
Brick Veneer
Fireplace:
Yes
Floor Space:
1732 sqft
Heating Type:
Forced air
Heating Fuel:
Natural gas
Cooling Type:
Central air conditioning
Appliances:
Central Vacuum, Dishwasher, Oven - Built-In, Refrigerator, Hood Fan
PROPERTY FEATURES:
Bedrooms:
3
Bathrooms:
3
Lot Frontage:
52 ft
Structure Type:
Shed, Porch
Half Bathrooms:
1
Amenities Nearby:
Hospital, Park, Place of Worship, Playground, Public Transit, Schools, Shopping
Zoning:
RL.1
Community Features:
Quiet Area, Community Centre
Sewer:
Municipal sewage system
Parking Type:
Attached Garage
ROOMS:
Storage:
Second level 18'2'' x 25'6''
Recreation room:
Basement 19'4'' x 24'5''
Office:
Basement 6'10'' x 9'11''
Cold room:
Basement 6'0'' x 10'6''
Bedroom:
Basement 10'0'' x 10'0''
3pc Bathroom:
Basement 6'8'' x 5'6''
Primary Bedroom:
Main level 14'8'' x 10'10''
Living room:
Main level 11'2'' x 13'11''
Kitchen:
Main level 11'8'' x 10'6''
Family room:
Main level 12'3'' x 10'1''
Dining room:
Main level 11'11'' x 12'2''
Bedroom:
Main level 11'2'' x 10'11''
3pc Bathroom:
Main level 7'10'' x 7'2''
2pc Bathroom:
Main level 4'6'' x 4'10''


