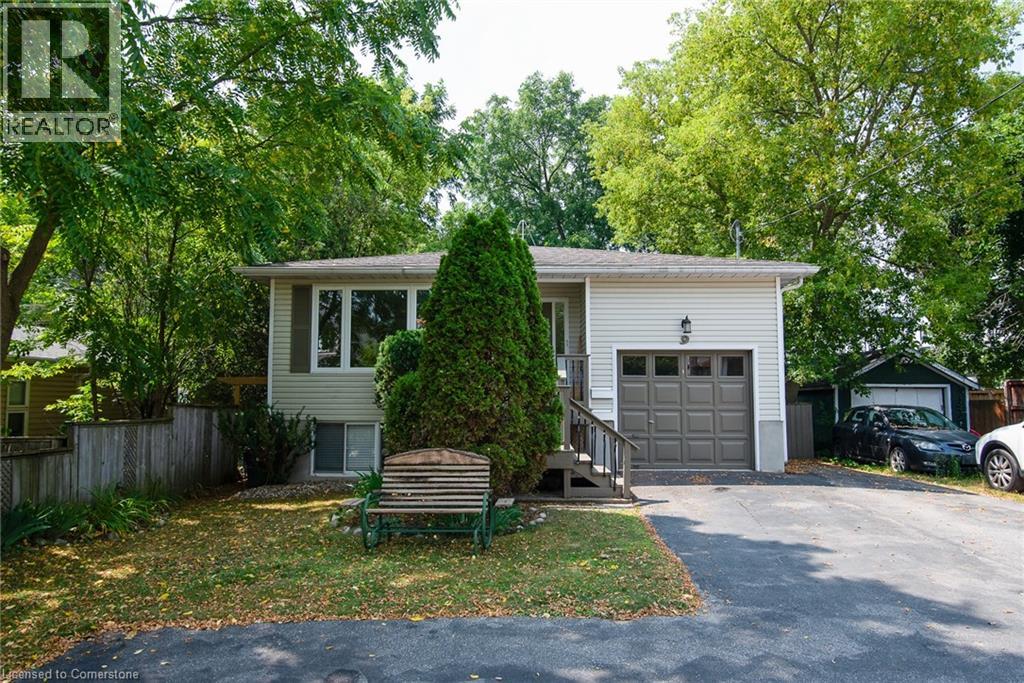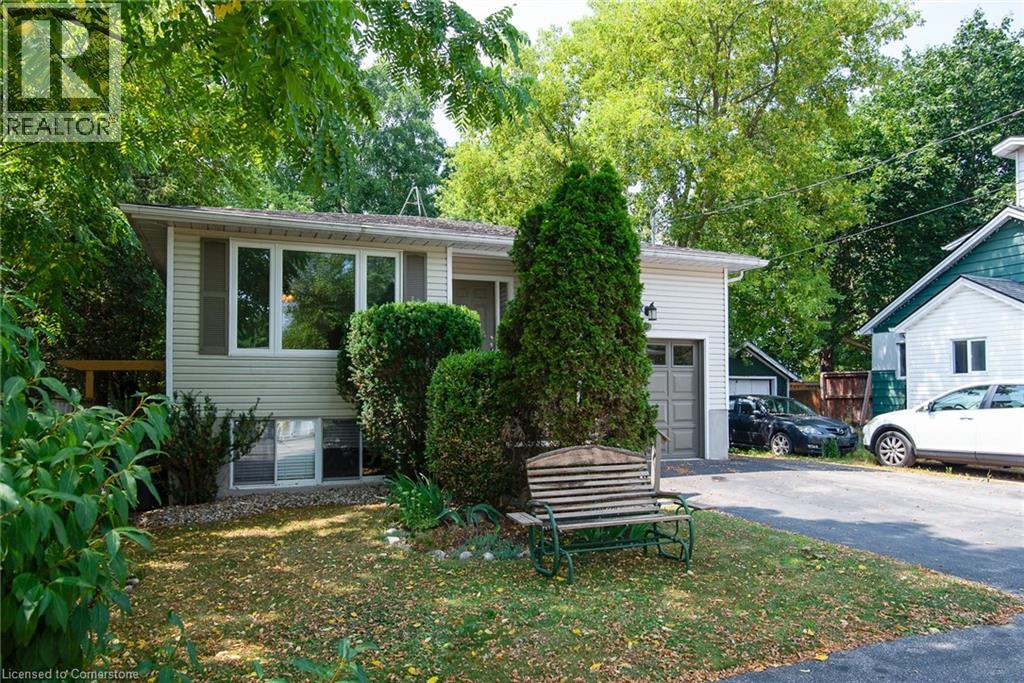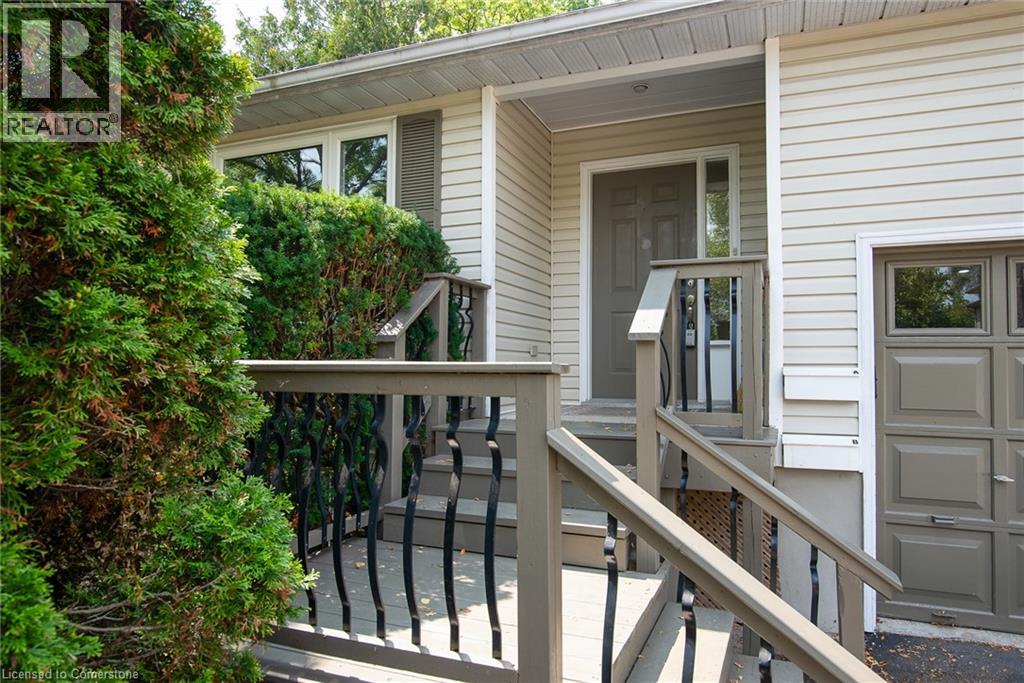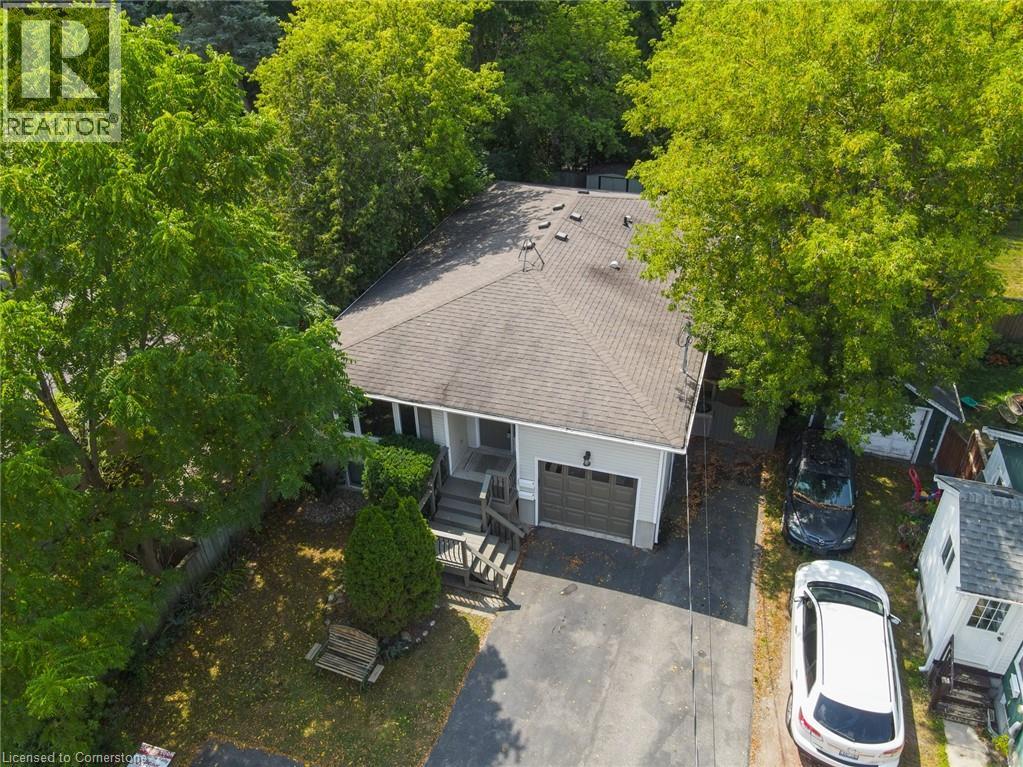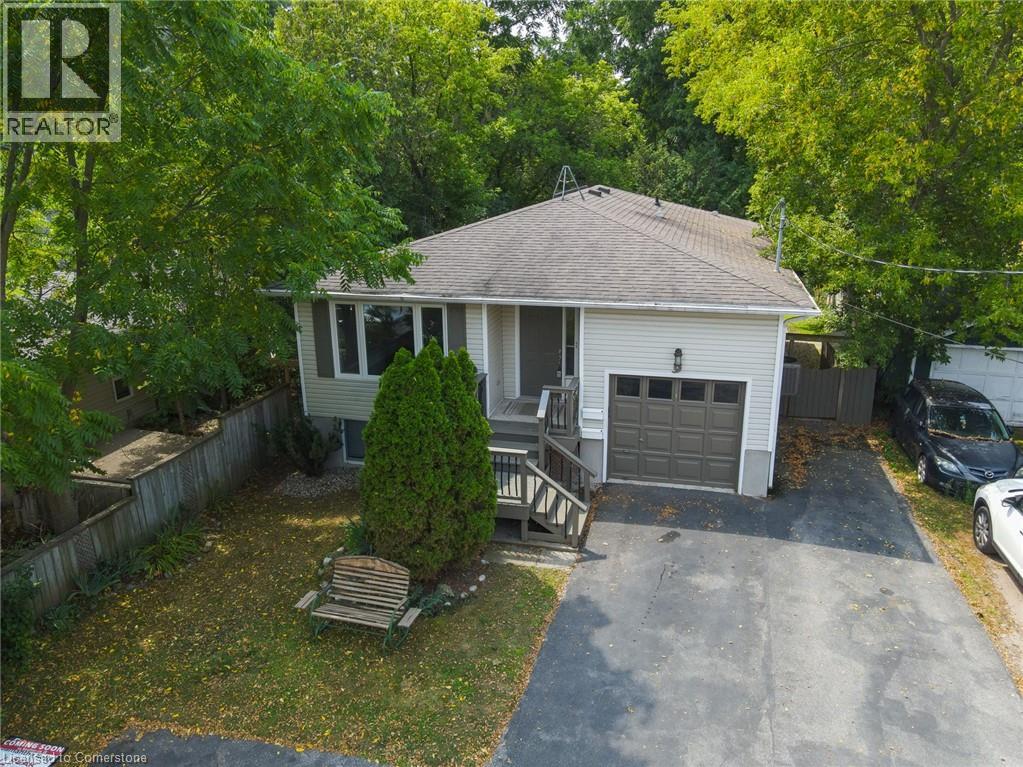9 MACVILLE Avenue, Kitchener, Ontario, N2K1T2
$829,900
MLS® 40758725
Home > Kitchener > 9 MACVILLE Avenue
5 Beds
3 Baths
9 MACVILLE Avenue, Kitchener, Ontario, N2K1T2
$829,900
5 Beds 3 Baths
PROPERTY INFORMATION:
Amazing hidden gem!! Purpose built duplex with built in mortgage helper located in quiet cottage like area minutes to Kiwanis Park, University Ave Freshco, schools, shopping, restaurants, nature trails, the Grand River and minutes to the Expressway. Main floor unit is 1236 sq ft and consists of 3 bedrooms, 1.5 bathrooms, in suite laundry, eat-in kitchen, nice sized living/dining room, walkout to generous deck, attached single garage and parking space for 2 more vehicles. The bright lower unit contains large windows, 2 bedrooms, large open living/dining /kitchen area, 4 pce bath, in suite laundry, walk up to it's own private deck and tandem double parking spaces. Current lower unit tenant is AAA and willing to stay. Upper unit is vacant and ready for immediate occupancy. Wonderful treed fenced lot with decks for each unit. Ample parking with an attached roomy single garage with mezzanine and enough space to park 4 more vehicles in driveway. Appliances include 2 fridges, 2 stoves, 2 washers, 2 dryers, hot water heater, water softener and reverse osmosis in upper unit. Separate meters and each unit has its own electrical panel, newer leaf gutter guards, shed and awning included. This property is in excellent condition, ideal for owner occupied with additional rental income. Absolutely move in ready for quick possession. Do not delay book a showing today. (id:53732)
BUILDING FEATURES:
Style:
Detached
Foundation Type:
Poured Concrete
Building Type:
House
Basement Development:
Finished
Basement Type:
Full (Finished)
Exterior Finish:
Vinyl siding
Floor Space:
2173 sqft
Heating Type:
Forced air
Heating Fuel:
Natural gas
Cooling Type:
Central air conditioning
Appliances:
Water softener, Garage door opener
Fire Protection:
Smoke Detectors
PROPERTY FEATURES:
Lot Depth:
123 ft
Bedrooms:
5
Bathrooms:
3
Lot Frontage:
43 ft
Half Bathrooms:
1
Amenities Nearby:
Golf Nearby, Park, Place of Worship, Playground, Schools, Shopping
Zoning:
Res 2
Community Features:
Quiet Area
Sewer:
Municipal sewage system
Parking Type:
Attached Garage
Features:
Cul-de-sac, Paved driveway, Sump Pump, Automatic Garage Door Opener
ROOMS:
Storage:
Lower level Measurements not available
Utility room:
Lower level 13'5'' x 8'8''
4pc Bathroom:
Lower level Measurements not available
Laundry room:
Lower level 7'3'' x 5'10''
Bedroom:
Lower level 16'10'' x 9'7''
Bedroom:
Lower level 13'0'' x 10'10''
Kitchen:
Lower level 10'9'' x 9'10''
Dining room:
Lower level 10'9'' x 9'0''
Living room:
Lower level 12'5'' x 10'9''
Storage:
Main level 6'5'' x 4'0''
Laundry room:
Main level 5'9'' x 5'8''
2pc Bathroom:
Main level Measurements not available
4pc Bathroom:
Main level Measurements not available
Bedroom:
Main level 11'4'' x 8'10''
Bedroom:
Main level 12'11'' x 9'8''
Bedroom:
Main level 13'4'' x 11'4''
Eat in kitchen:
Main level 19'4'' x 9'8''
Living room/Dining room:
Main level 22'7'' x 11'9''


