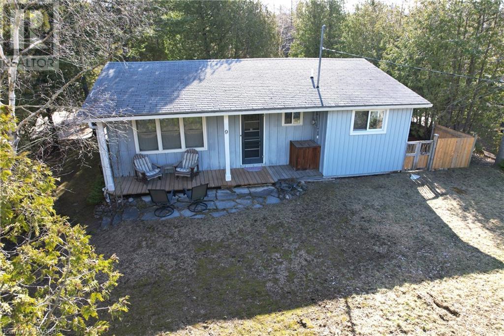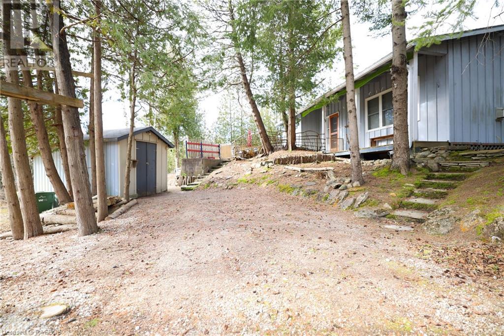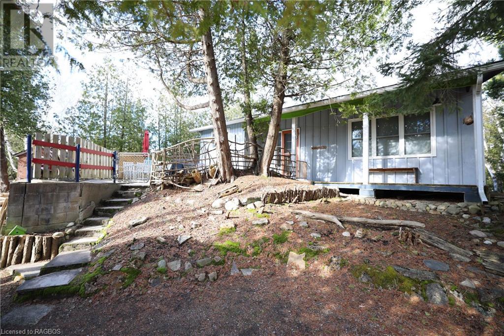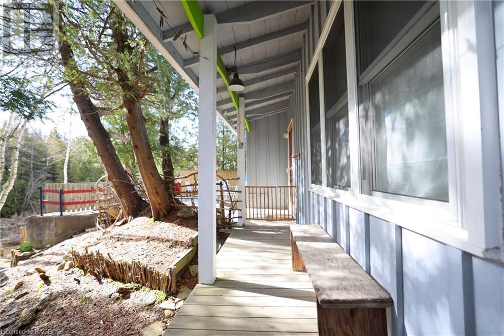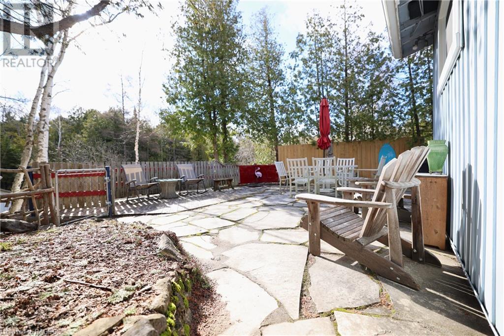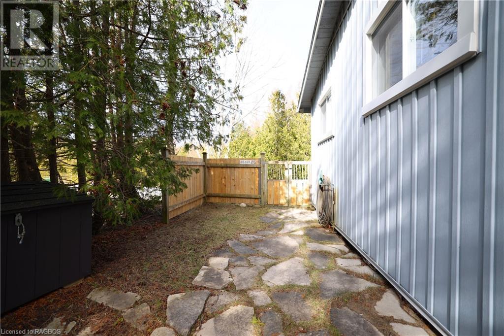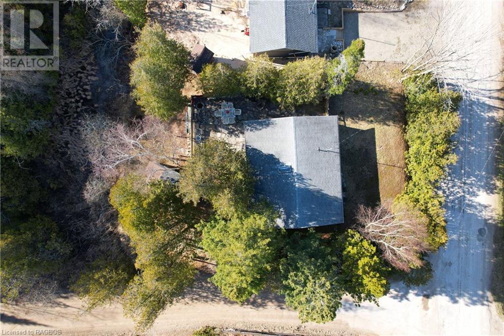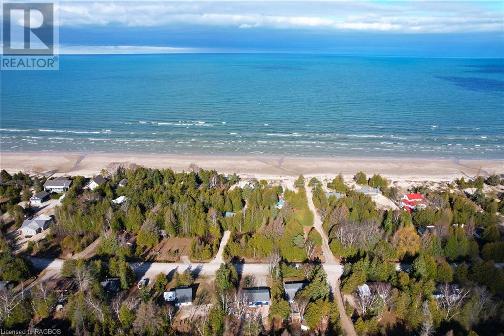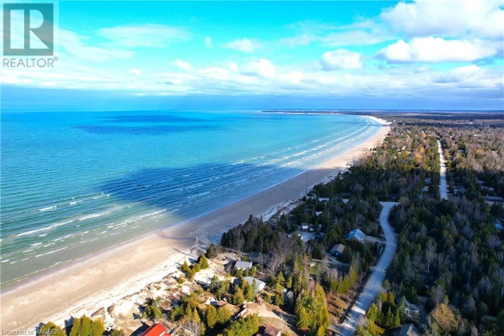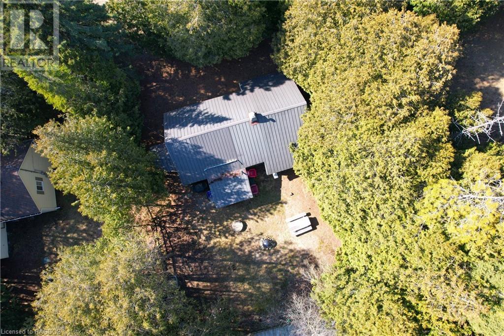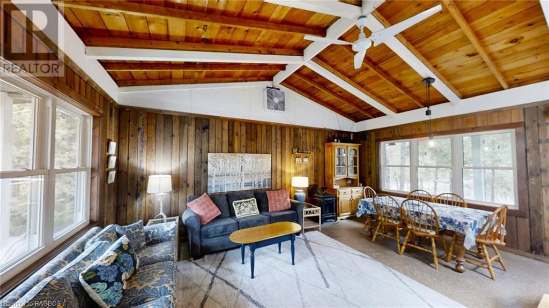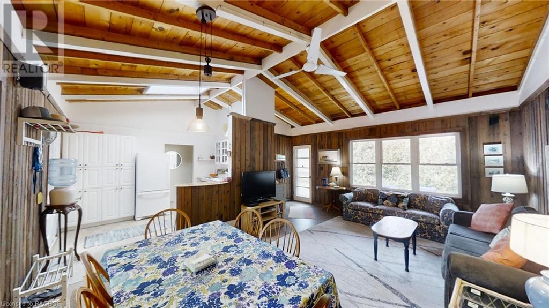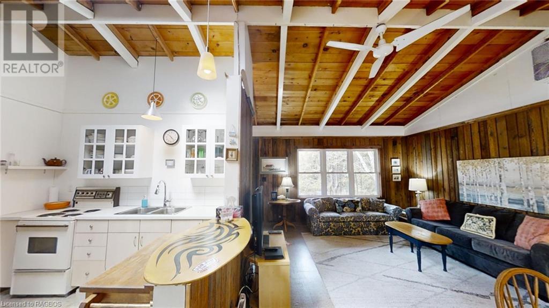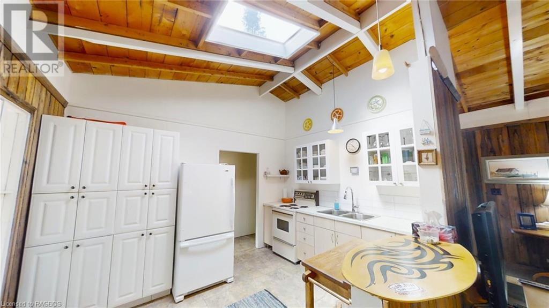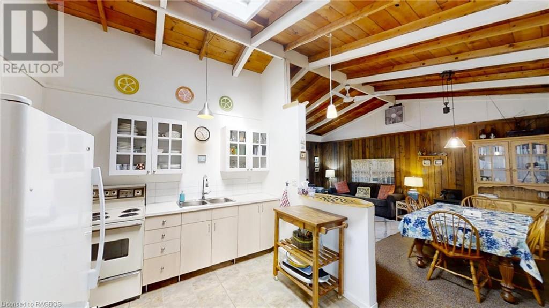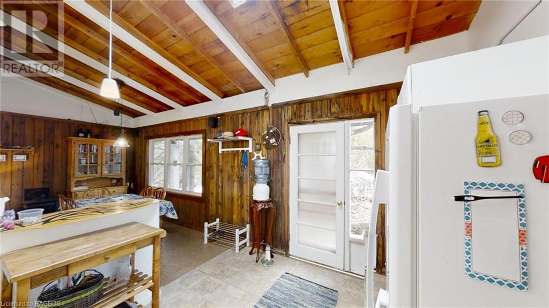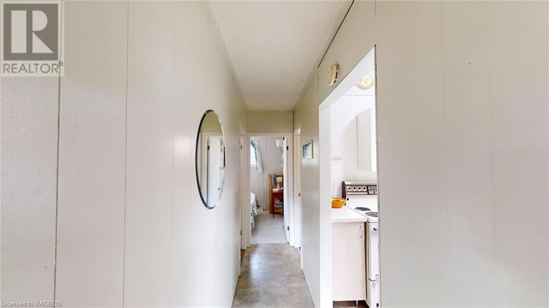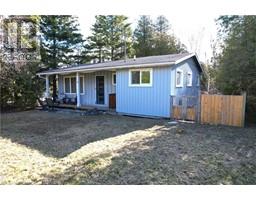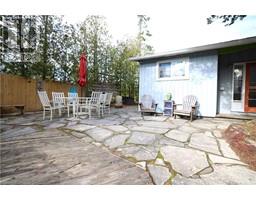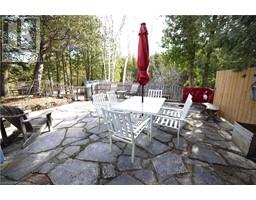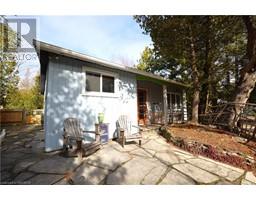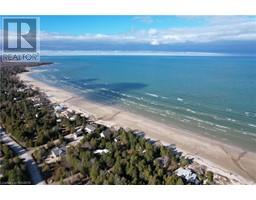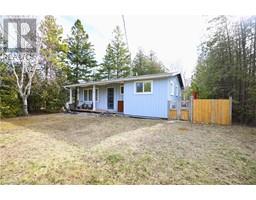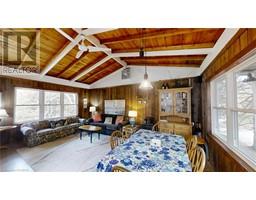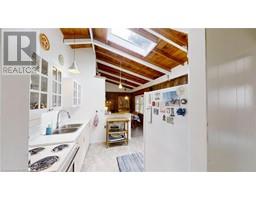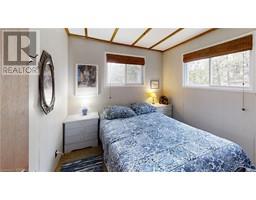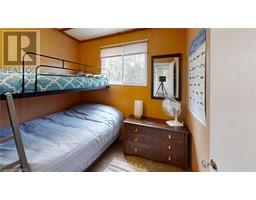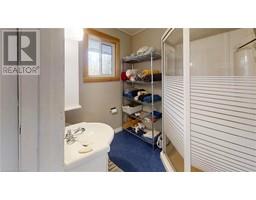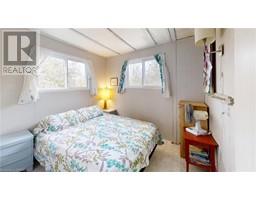9 18TH Street S, Saugeen Indian Reserve #29, Ontario, N0H2G0
$209,000
MLS® 40565088
Home > Saugeen Indian Reserve #29 > 9 18TH Street S
3 Beds
1 Baths
9 18TH Street S, Saugeen Indian Reserve #29, Ontario, N0H2G0
$209,000
3 Beds 1 Baths
PROPERTY INFORMATION:
Looking for a Fabulous, Move-In Ready Leased Land Cottage? This nicely updated, super well-kept three season Cottage is tucked away on a large, treed lot. Located a short walk to the golden sands of Sauble Beach, Lake Huronâs famous sunsetsâ¦not to mention an easy walking distance from ice cream, at the Sauble Trading Post. Saubleâs bustling downtown & amenities are a 2.2km walk, or healthy bike ride away. This location offers immense privacy, while being conveniently close to all you need for Summer fun! The treed lot faces directly east to west, so you have the beauty of sun and shade on each side of the cottage from sun up to sun down. Perfect for those who want to lay out and catch some rays, or for those whoâd rather curl up in the shade with a good book. Tons of outdoor living space to entertain family and friends. The large flagstone patio is perfect for outdoor meals, cocktails and bonfires. The front porch is a great spot to kick back with coffee, or a good book and enjoy the peace and quiet. Coming inside you will love the open & airy feel of the living space. 3 Bed/1 Bath. The bedrooms feature 3 queen beds + 1 single upper bunk. The main living space is accentuated by the cathedral ceilings, beams, natural light and new bay windows. The kitchen has been nicely updated with a large new pantry, as well as upper cabinetry. Septic has been replaced, so no need to worry about that hurdle. Most furnishings inside & outside are included. Totally ready for you to move right in and plan your Summer fun! (LEASE FEE $4660 + $1200 SERVICE FEE ANNUALLY) (id:6418)
BUILDING FEATURES:
Style:
Detached
Building Type:
House
Basement Type:
None
Exterior Finish:
Vinyl siding
Floor Space:
700.0000
Heating Fuel:
Electric, Propane
Cooling Type:
None
Appliances:
Refrigerator, Stove, Window Coverings
Fire Protection:
Smoke Detectors
PROPERTY FEATURES:
Lot Depth:
163 ft
Bedrooms:
3
Bathrooms:
1
Lot Frontage:
60 ft
Structure Type:
Porch
Amenities Nearby:
Beach, Golf Nearby, Marina, Park, Place of Worship, Playground, Schools, Shopping, Ski area
Zoning:
SEAS/REC.
Community Features:
Quiet Area, Community Centre, School Bus
Sewer:
Septic System
Features:
Recreational
ROOMS:
3pc Bathroom:
Main level 9'0'' x 8'0''
Bedroom:
Main level 6'0'' x 6'0''
Bedroom:
Main level 8'0'' x 6'0''
Primary Bedroom:
Main level 9'0'' x 5'0''
Kitchen:
Main level 12'0'' x 10'0''
Living room:
Main level 13'0'' x 11'0''


