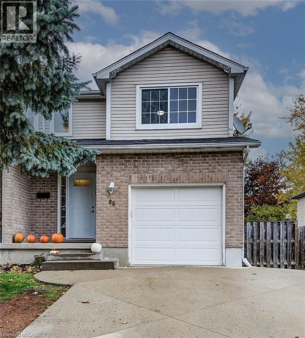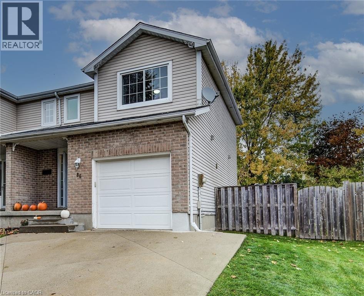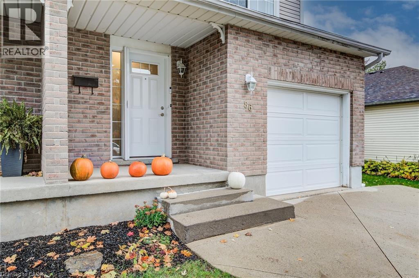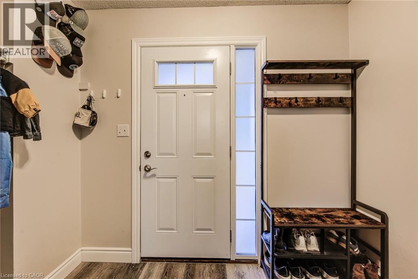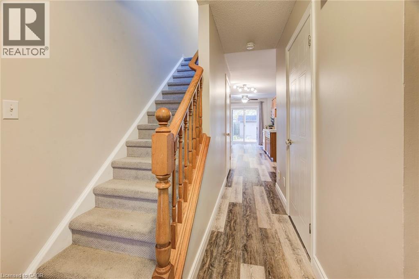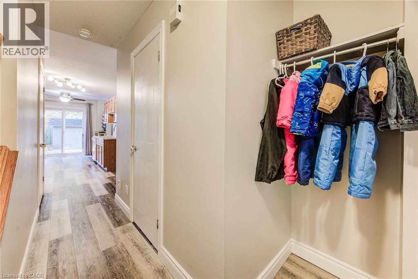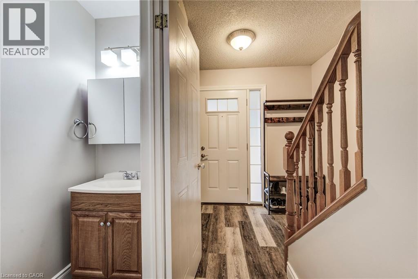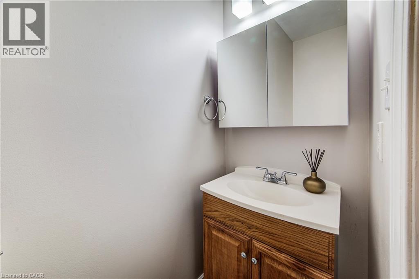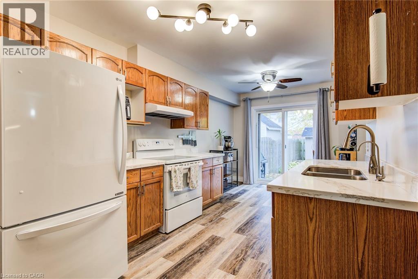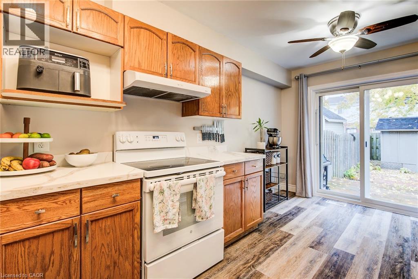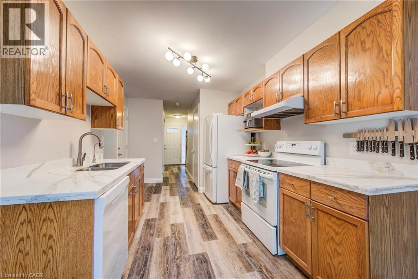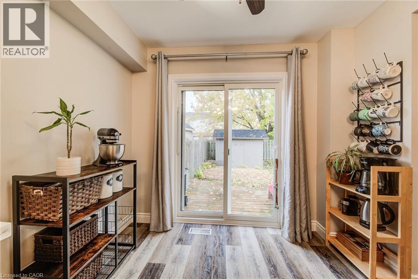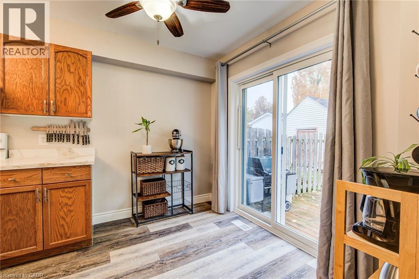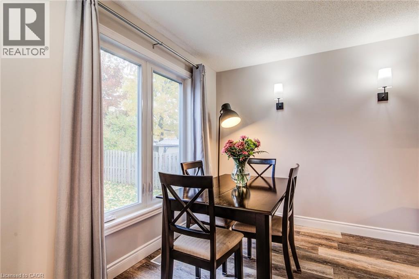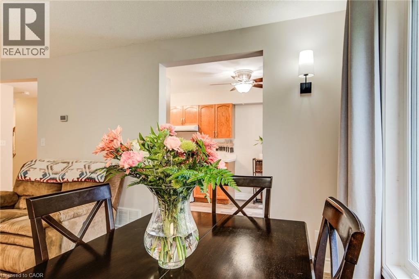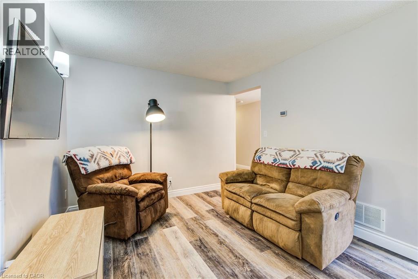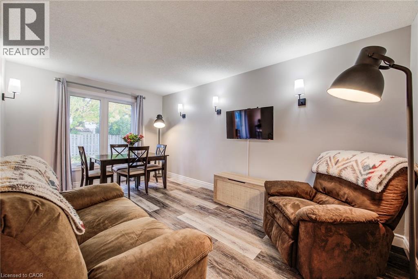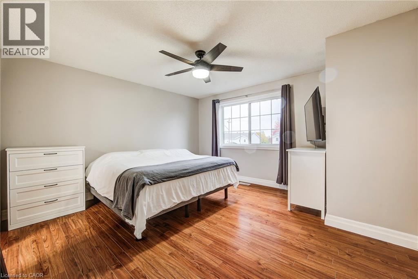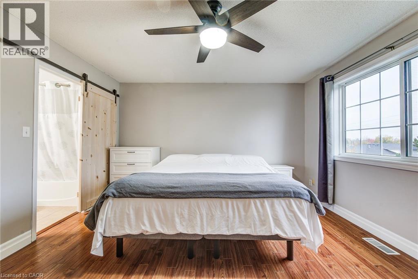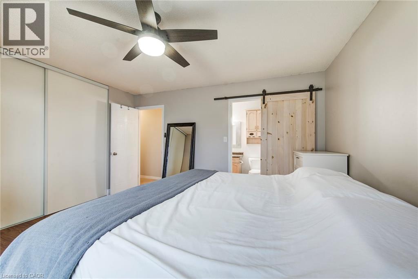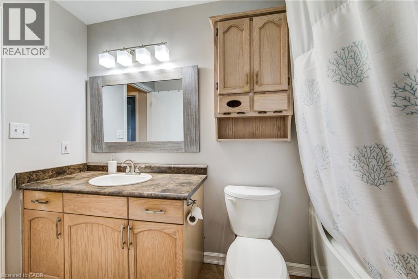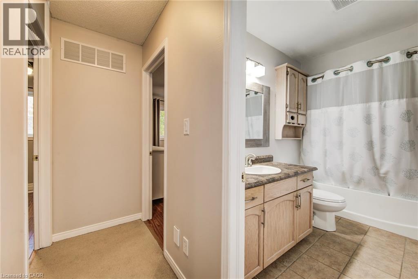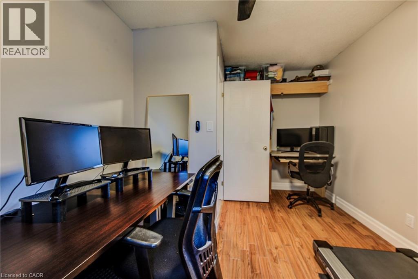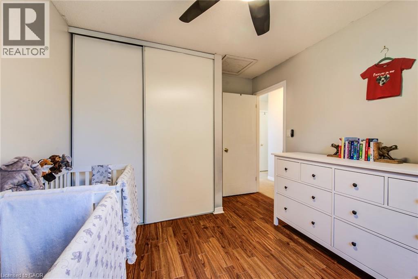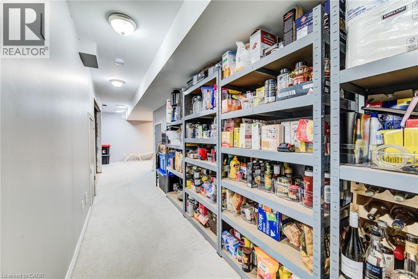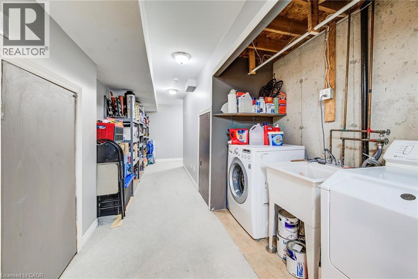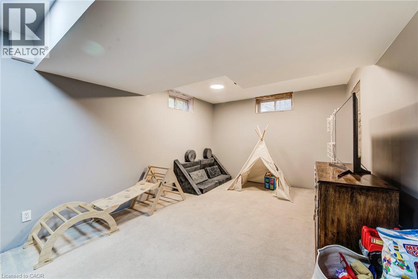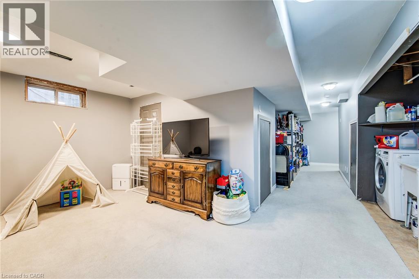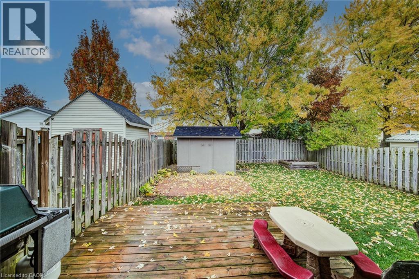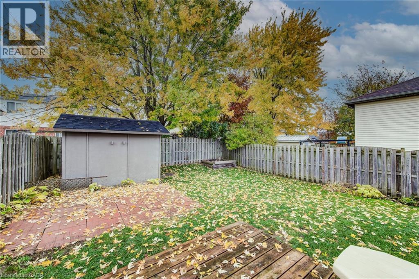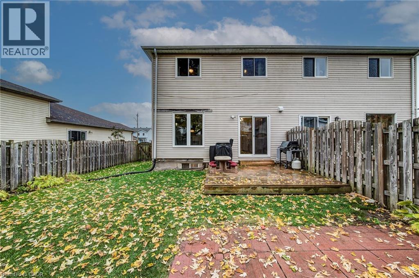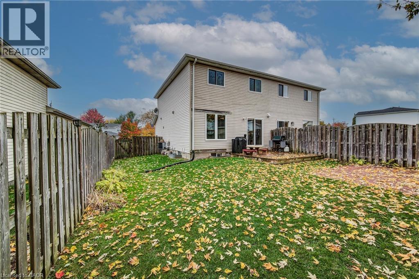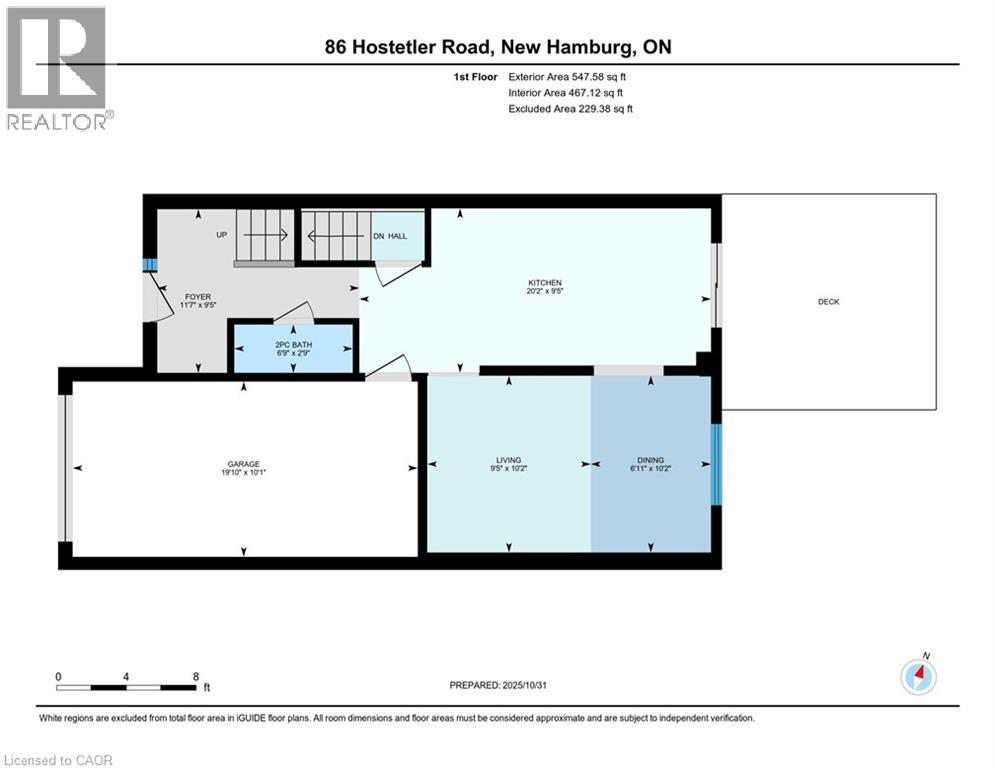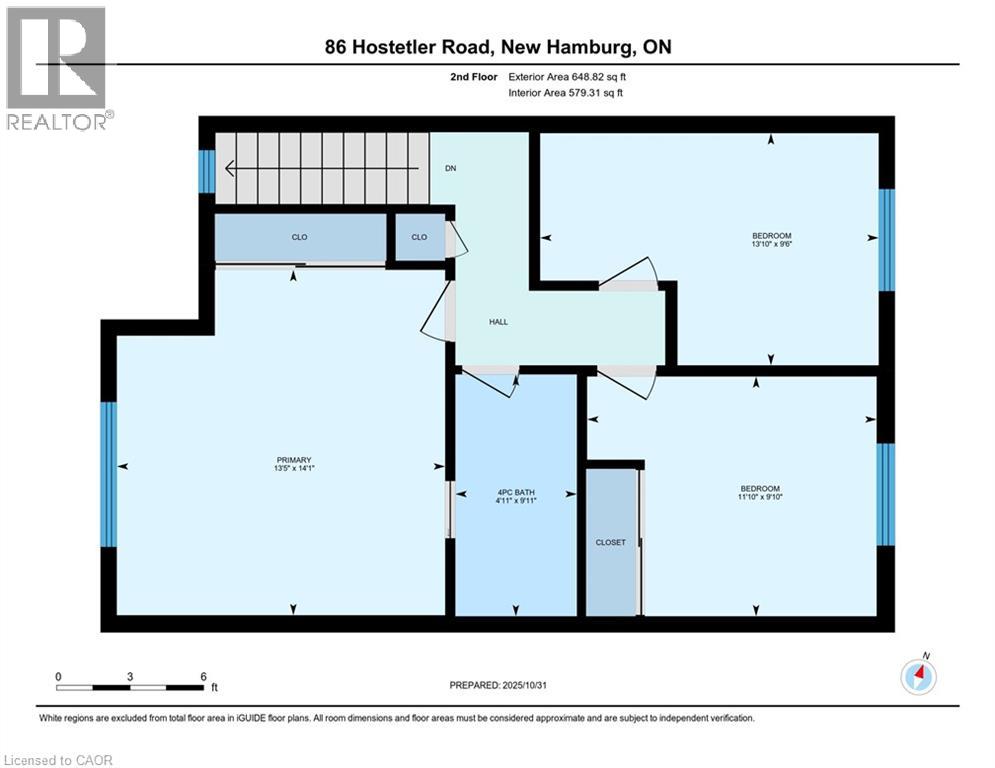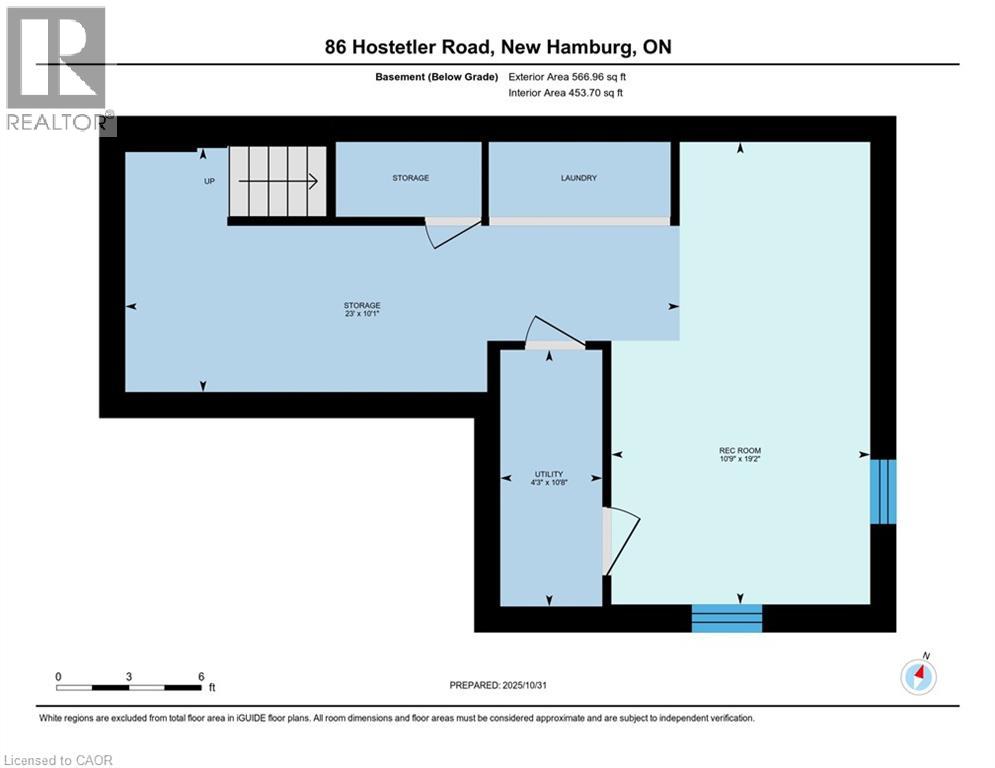86 HOSTETLER Road, New Hamburg, Ontario, N3A2E2
$634,900
MLS® 40784228
Home > New Hamburg > 86 HOSTETLER Road
3 Beds
2 Baths
86 HOSTETLER Road, New Hamburg, Ontario, N3A2E2
$634,900
3 Beds 2 Baths
PROPERTY INFORMATION:
Delightful Semi Detached home now for sale ! Located on a sought after street in the lovely town of New Hamburg, This home is truly move in ready. With many new features including, furnace(2023) Air conditioning (2024) Dishwasher (2025) Windows (2024) and flooring (2024) you can move in worry free and actually enjoy home ownership. The main floor is home to a good sized kitchen which walks out to a generous sized rear yard. The living/dining room is large and a great place for family gatherings. Upstairs you will find a great sized primary bedroom and of course 2 other bedrooms that are ample big enough. The finished basement is a great size, a great space to be used as you wish! (id:53732)
BUILDING FEATURES:
Style:
Semi-detached
Building Type:
House
Basement Development:
Finished
Basement Type:
Full (Finished)
Exterior Finish:
Brick, Vinyl siding
Floor Space:
Array
Heating Type:
Forced air
Heating Fuel:
Natural gas
Cooling Type:
Central air conditioning
Appliances:
Central Vacuum - Roughed In, Dishwasher, Dryer, Refrigerator, Stove, Water softener
PROPERTY FEATURES:
Lot Depth:
102 ft
Bedrooms:
3
Bathrooms:
2
Lot Frontage:
35 ft
Structure Type:
Shed
Half Bathrooms:
1
Amenities Nearby:
Park, Place of Worship, Playground, Schools
Zoning:
3
Community Features:
School Bus
Sewer:
Municipal sewage system
Parking Type:
Attached Garage
Features:
Automatic Garage Door Opener
ROOMS:
4pc Bathroom:
Second level Measurements not available
Bedroom:
Second level 11'10'' x 9'10''
Bedroom:
Second level 13'10'' x 9'6''
Primary Bedroom:
Second level 14'1'' x 13'5''
Bonus Room:
Basement Measurements not available
Laundry room:
Basement 1'0''
Recreation room:
Basement 19'2'' x 10'9''
2pc Bathroom:
Main level 1'0''
Kitchen:
Main level 20'2'' x 9'5''
Living room/Dining room:
Main level 20'2'' x 8'9''


