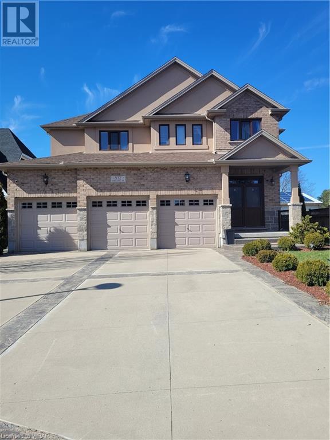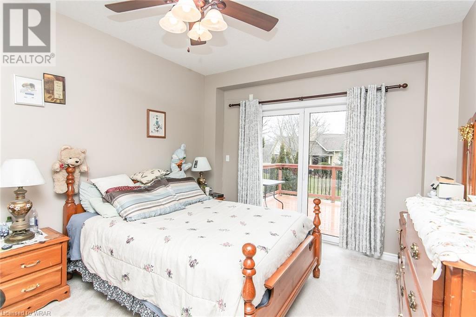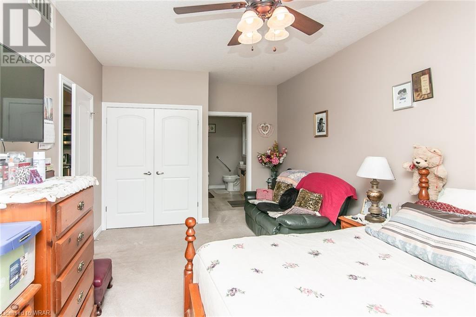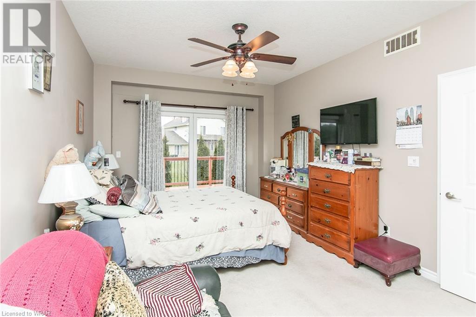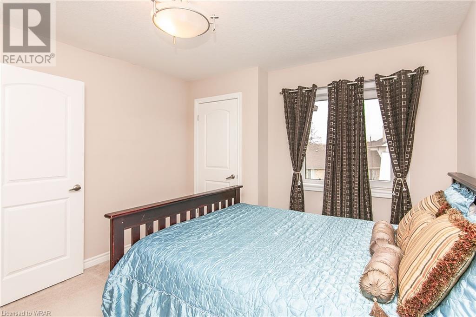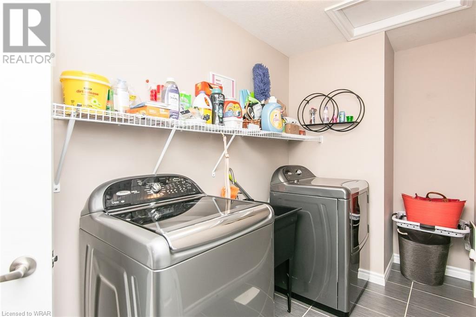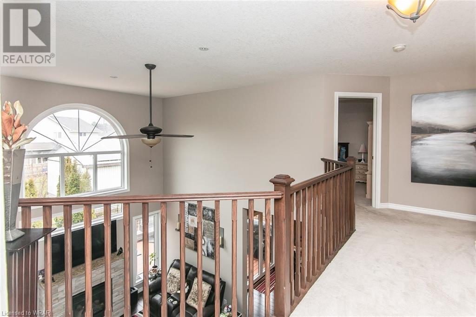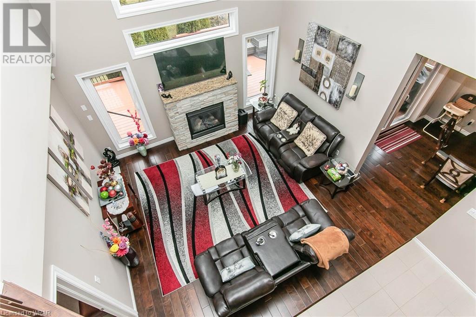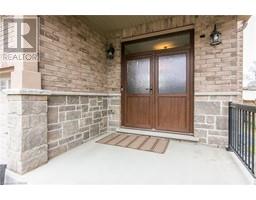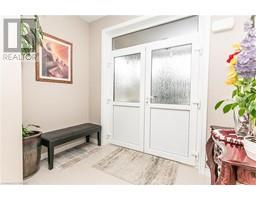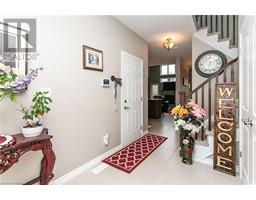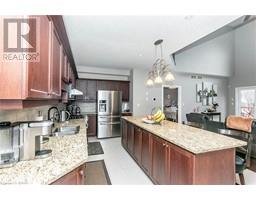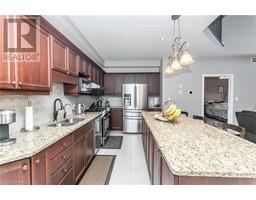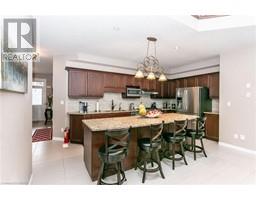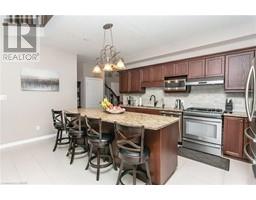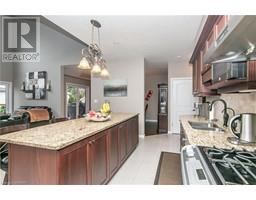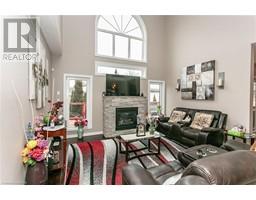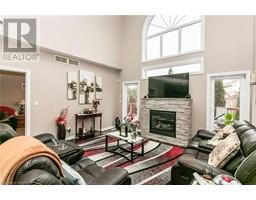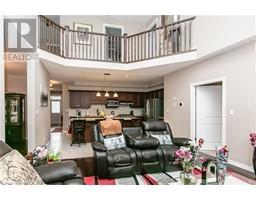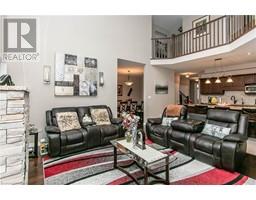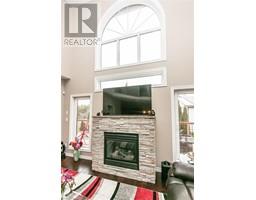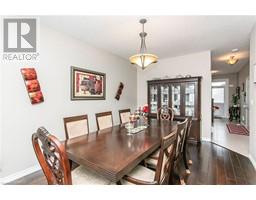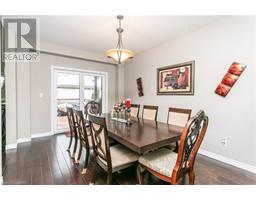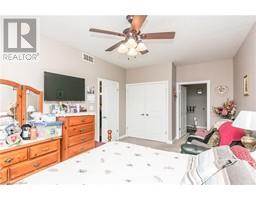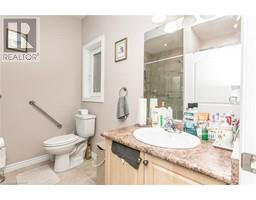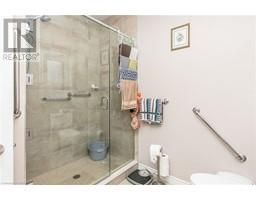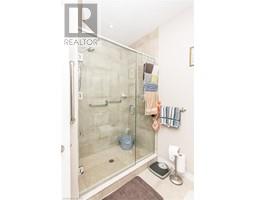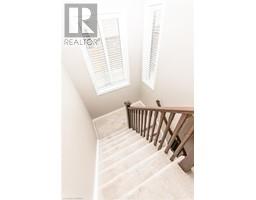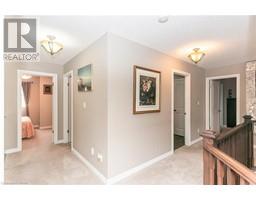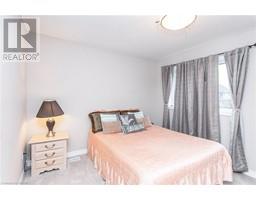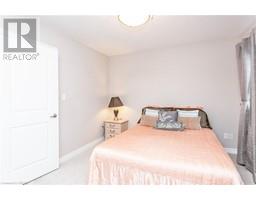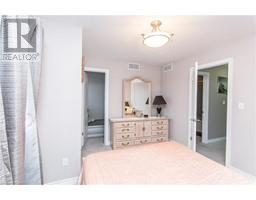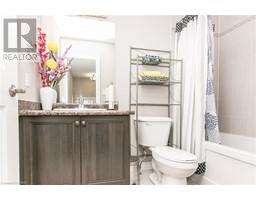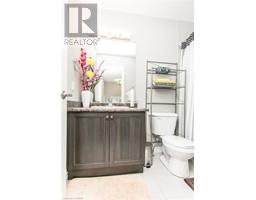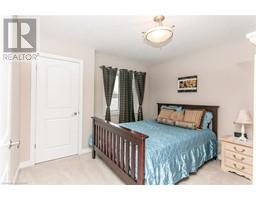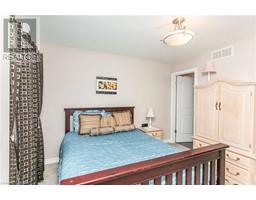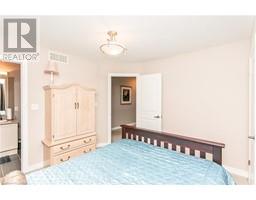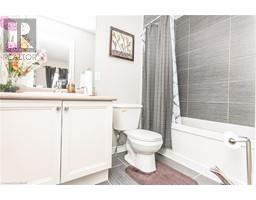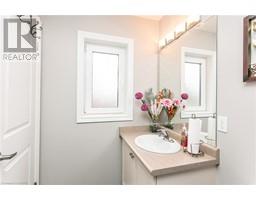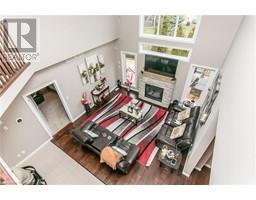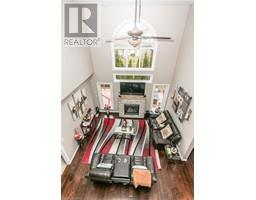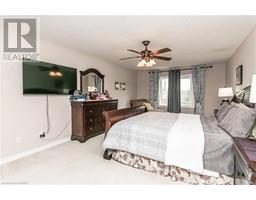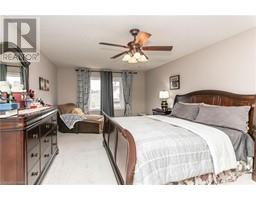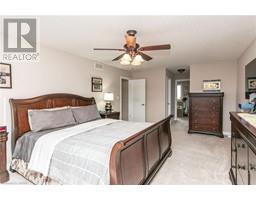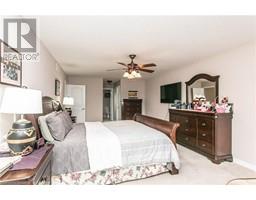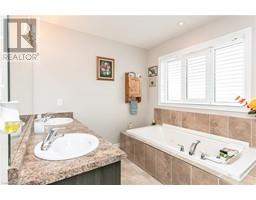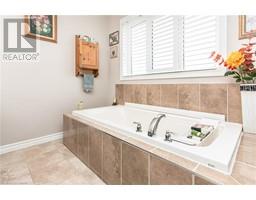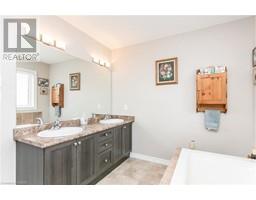832 NORMANDY Drive, Woodstock, Ontario, L4T0E6
$1,299,900
MLS® 40547781
Home > Woodstock > 832 NORMANDY Drive
4 Beds
5 Baths
832 NORMANDY Drive, Woodstock, Ontario, L4T0E6
$1,299,900
4 Beds 5 Baths
PROPERTY INFORMATION:
Location, location, location. Incredible custom built premium home, great curb appeal, 3 car garage backing onto lush greenery and only minutes away from conservation area. Solid European double front doors open to a spacious foyer, ceramic tiles and custom tilt windows. Delightful open concept kitchen offering ceramic backsplash and tiles, gas stove, stainless appliances, granite counters, reverse osmosis water system and convenient island for entertaining. Spacious living room with sprawling ceilings, palladium window, decorative gas fireplace, surrounding views of outdoor foliage makes this the ideal room to hang out with the family. Formal dining room w/ laminate and sliding doors to amazing 39 x 19 partially covered pressure treated deck. Bonus main floor bedroom features 3 pc bathroom, ensuite, laundry, sliders to deck and lower gardens. UPPER LEVEL offers oak railings overlooking the living room, laundry room w/ storage, 3 bedrooms, 2 with ensuite and one with sitting/dressing room. Well appointed primary bedroom with his and hers walk in closets, ensuite w/jacuzzi, double sink and separate walk-in shower. Head down to the fully furnished recreation room w/laminate flooring, bathroom , storage and possible office or pantry. Fully fenced yard w/sprinkler system. This home has it all. (id:53732)
BUILDING FEATURES:
Style:
Detached
Building Type:
House
Basement Development:
Finished
Basement Type:
Full (Finished)
Exterior Finish:
Brick, Stone, Stucco, Vinyl siding
Fireplace:
Yes
Floor Space:
3931.0000
Heating Type:
Forced air
Heating Fuel:
Natural gas
Cooling Type:
Central air conditioning
Appliances:
Central Vacuum, Dishwasher, Dryer, Microwave, Refrigerator, Stove, Water softener, Washer, Hood Fan, Window Coverings
Fire Protection:
Smoke Detectors
PROPERTY FEATURES:
Lot Depth:
129 ft
Bedrooms:
4
Bathrooms:
5
Lot Frontage:
63 ft
Structure Type:
Porch
Half Bathrooms:
1
Amenities Nearby:
Park, Playground, Public Transit, Schools
Zoning:
R1
Community Features:
Quiet Area
Sewer:
Municipal sewage system
Parking Type:
Attached Garage
Features:
Cul-de-sac, Recreational, Sump Pump, Automatic Garage Door Opener
ROOMS:
4pc Bathroom:
Second level 8'2'' x 4'11''
Laundry room:
Second level 12'7'' x 5'6''
Primary Bedroom:
Second level 22'8'' x 12'9''
Full bathroom:
Second level 14'2'' x 8'11''
4pc Bathroom:
Second level 8'4'' x 4'10''
Bedroom:
Second level 12'5'' x 10'5''
Bedroom:
Second level 11'2'' x 11'1''
2pc Bathroom:
Basement Measurements not available
Utility room:
Basement 13'8'' x 7'7''
Storage:
Basement 10'2'' x 7'10''
Recreation room:
Basement 48'5'' x 37'9''
Living room:
Main level 15'3'' x 14'10''
Dining room:
Main level 16'4'' x 11'1''
Bedroom:
Main level 18'10'' x 11'4''
3pc Bathroom:
Main level 8'10'' x 8'3''
Kitchen:
Main level 18'2'' x 12'5''

