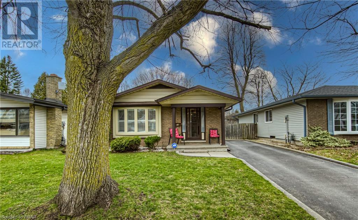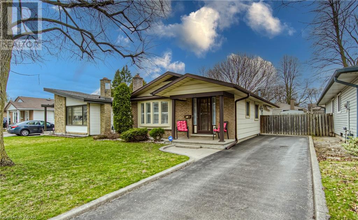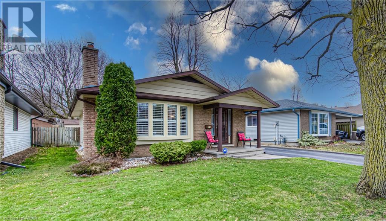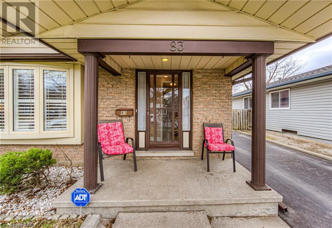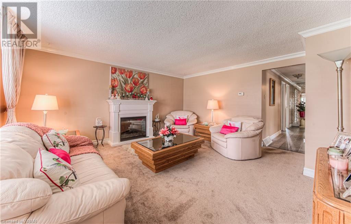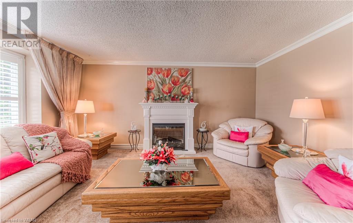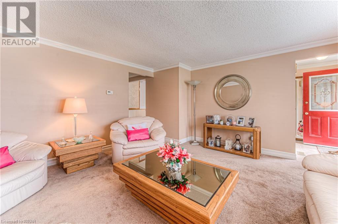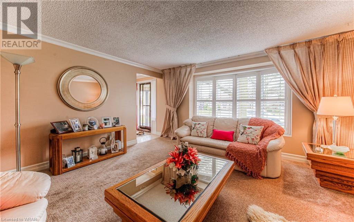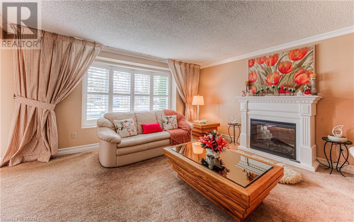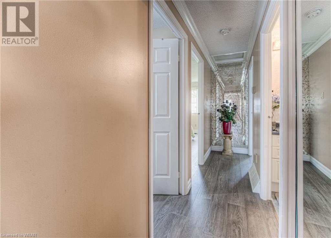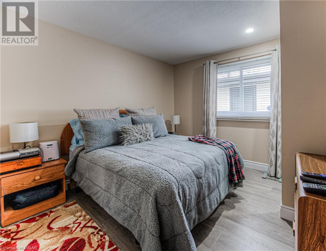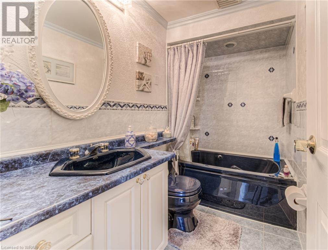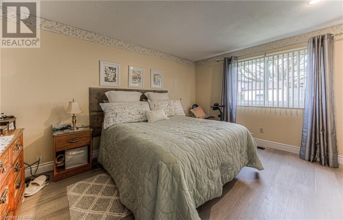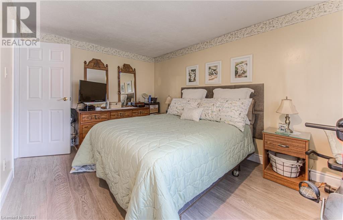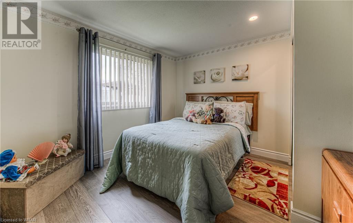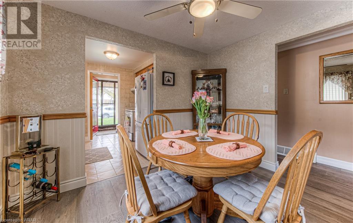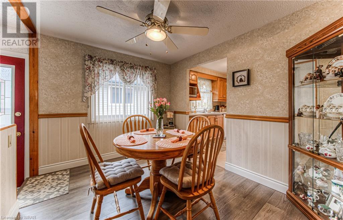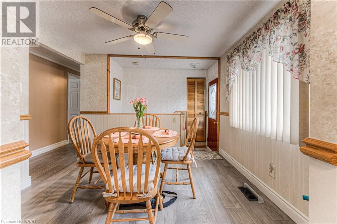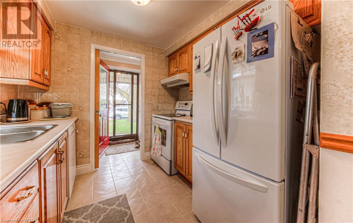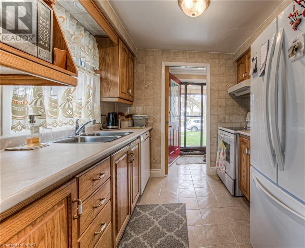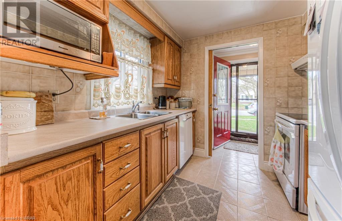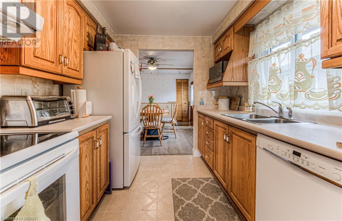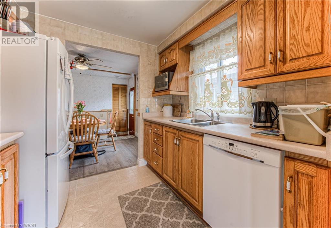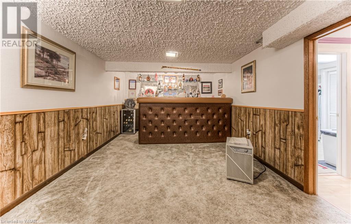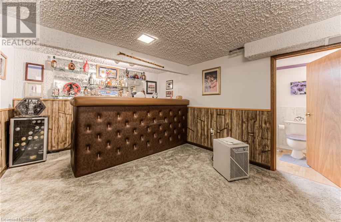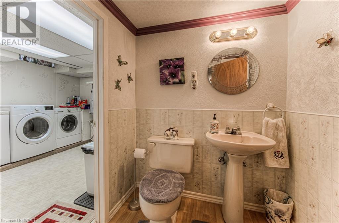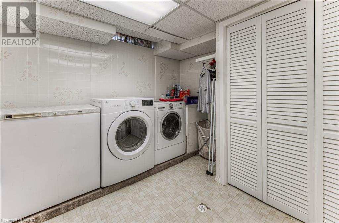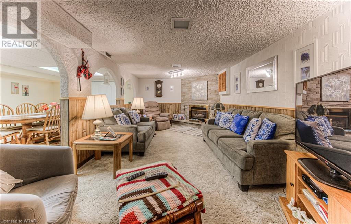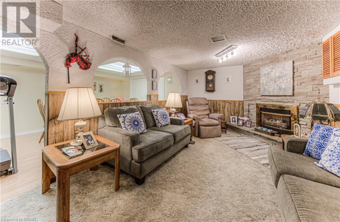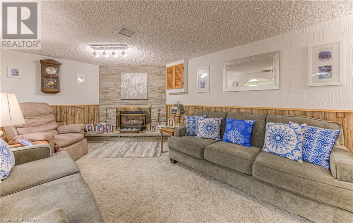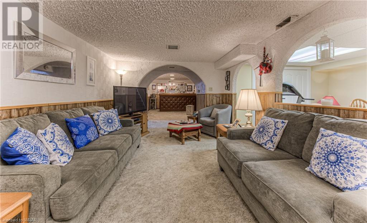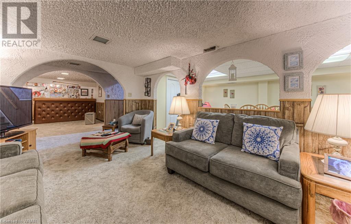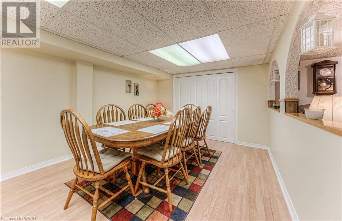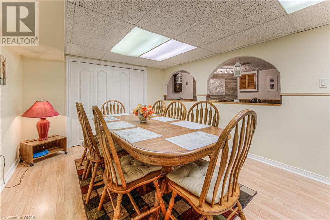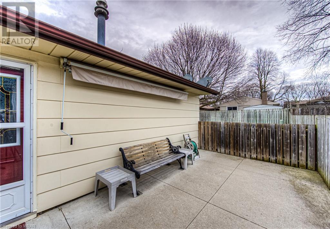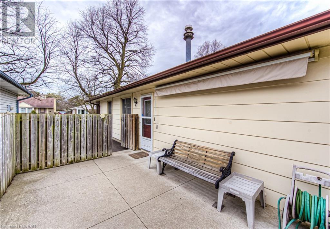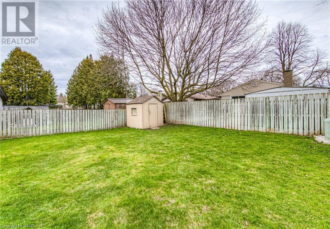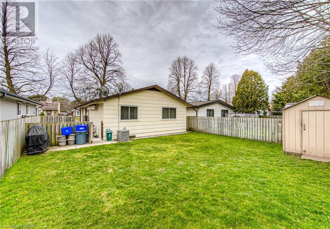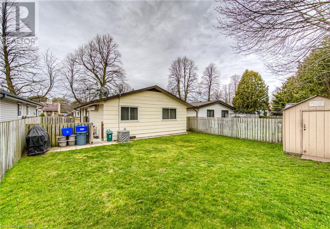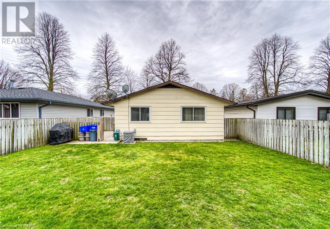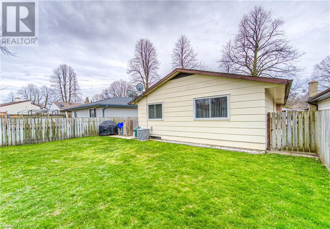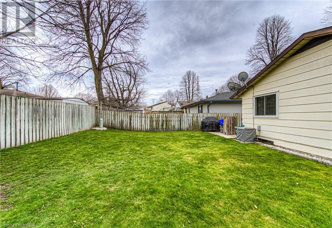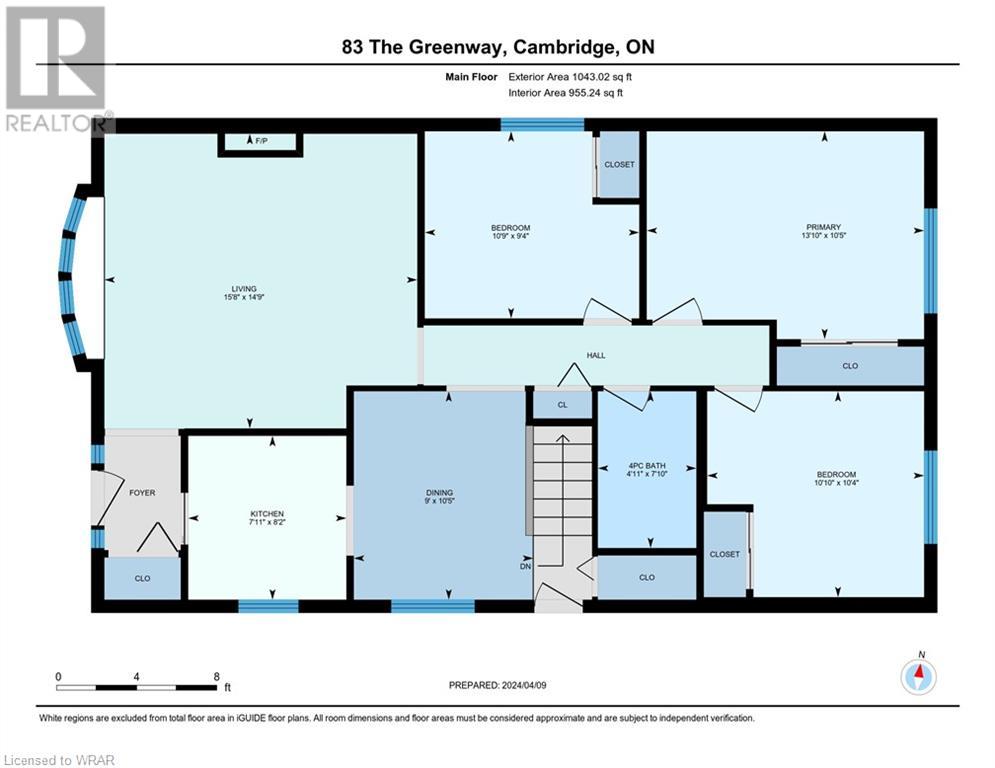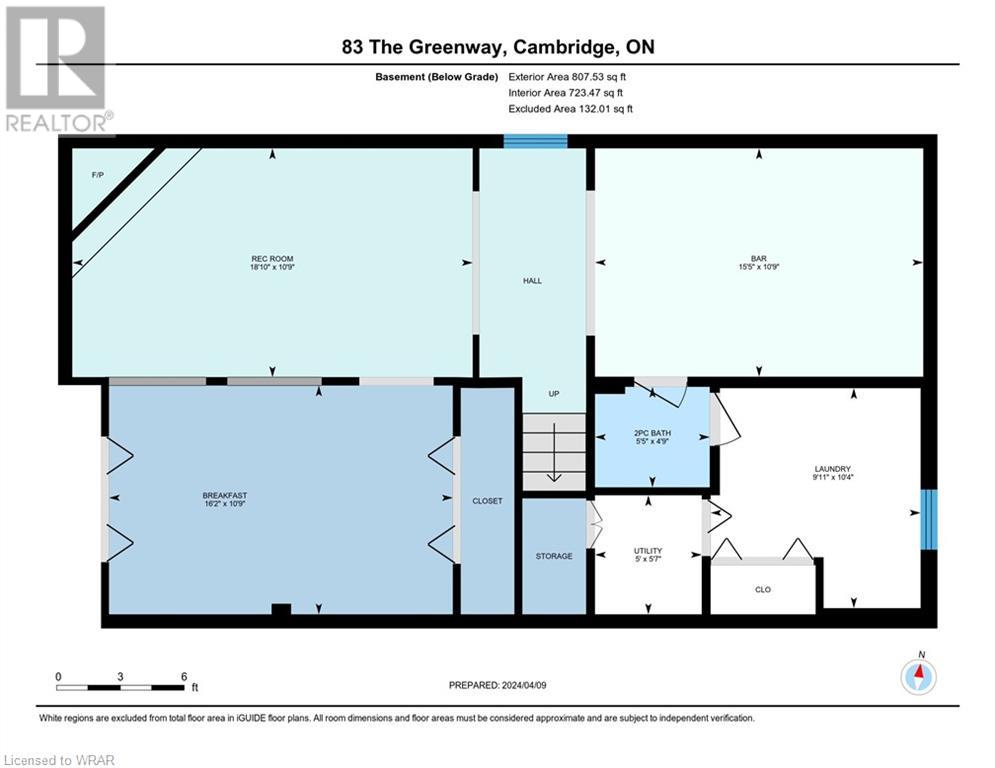83 THE GREENWAY Way, Cambridge, Ontario, N1R6L6
$724,900
MLS® 40567876
Home > Cambridge > 83 THE GREENWAY Way
3 Beds
2 Baths
83 THE GREENWAY Way, Cambridge, Ontario, N1R6L6
$724,900
3 Beds 2 Baths
PROPERTY INFORMATION:
Looking for not just a house but a place to call home? Look no further! Pride of ownership shines through here in this 3 bedroom bungalow, located on an established quiet street in the Galt area of Cambridge. The home sits on a 40 foot frontage, and has a great sized rear yard. The longer driveway should allow for three cars to be parked. As with most bungalows, the basement is a fantastic size, this one finished completely with a 2 piece bathroom to allow for plenty of social gatherings! The bedrooms are of a very generous size, with a massive living room looking to the streetscape. This home needs to be seen in person to be truly appreciated! (id:53732)
BUILDING FEATURES:
Style:
Detached
Building Type:
House
Basement Development:
Finished
Basement Type:
Full (Finished)
Exterior Finish:
Brick
Fireplace:
Yes
Floor Space:
1718.0000
Heating Type:
Forced air
Cooling Type:
Central air conditioning
Appliances:
Central Vacuum, Freezer
PROPERTY FEATURES:
Lot Depth:
100 ft
Bedrooms:
3
Bathrooms:
2
Lot Frontage:
40 ft
Structure Type:
Shed
Half Bathrooms:
1
Amenities Nearby:
Place of Worship, Public Transit, Schools, Shopping
Zoning:
r5
Sewer:
Municipal sewage system
Features:
Paved driveway
ROOMS:
Other:
Basement 15'5'' x 10'9''
Bonus Room:
Basement 16'2'' x 10'9''
Recreation room:
Basement 18'10'' x 10'9''
2pc Bathroom:
Main level 7'10'' x 4'11''
4pc Bathroom:
Main level 7'10'' x 4'11''
Bedroom:
Main level 10'9'' x 9'4''
Bedroom:
Main level 10'10'' x 10'4''
Primary Bedroom:
Main level 13'10'' x 10'5''
Dining room:
Main level 10'5'' x 9'0''
Kitchen:
Main level 8'2'' x 7'11''
Living room:
Main level 14'9'' x 15'8''

