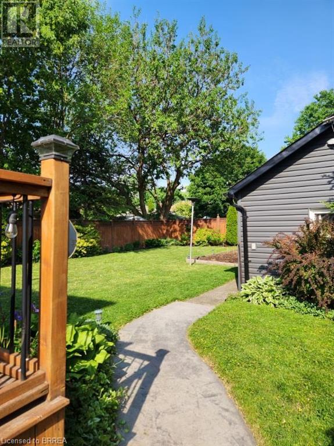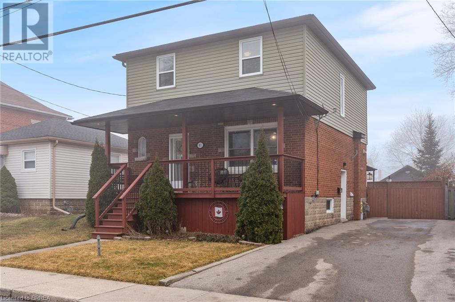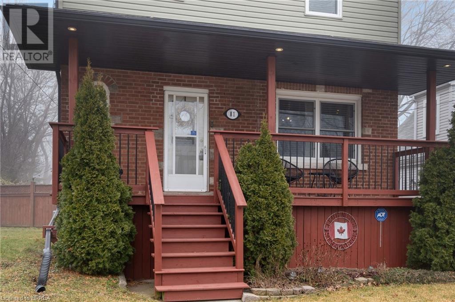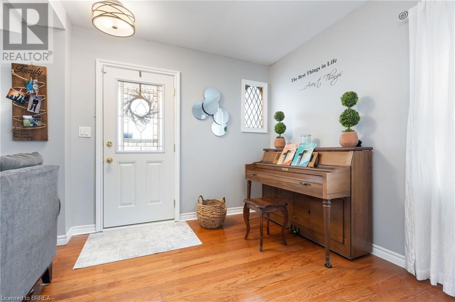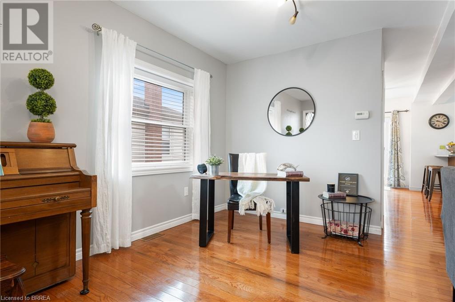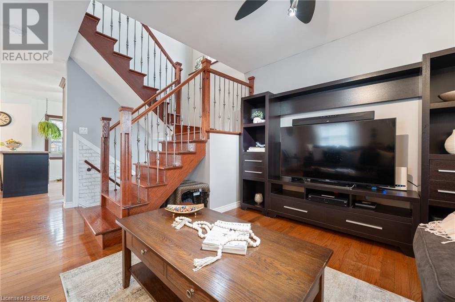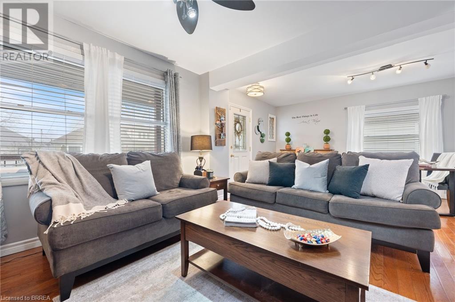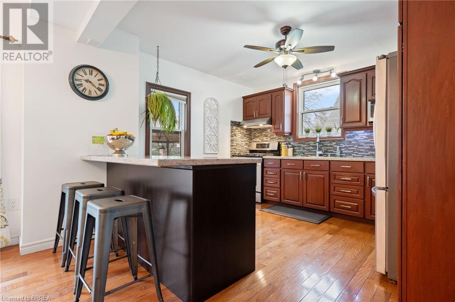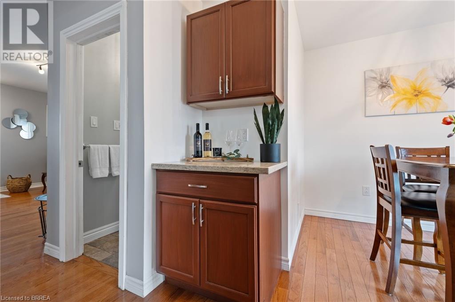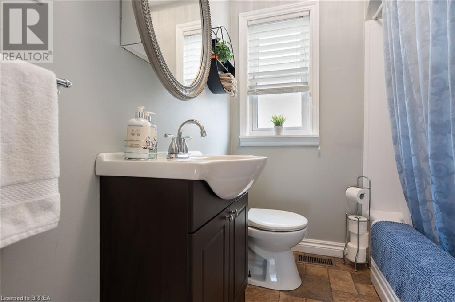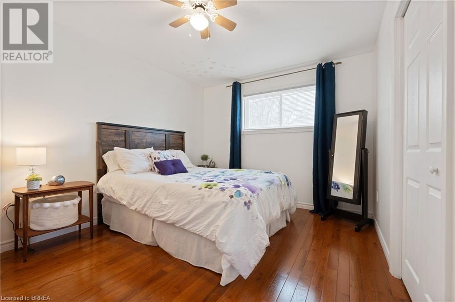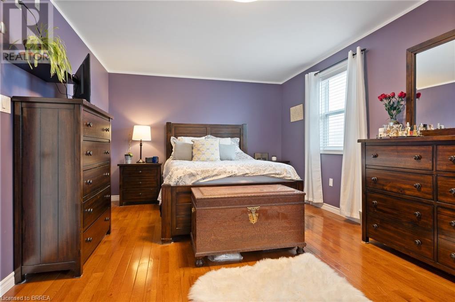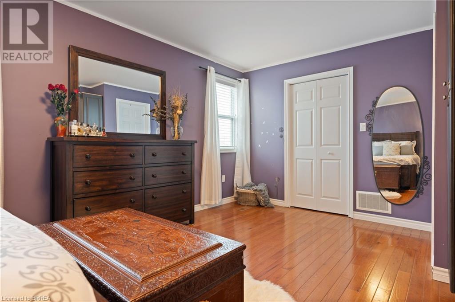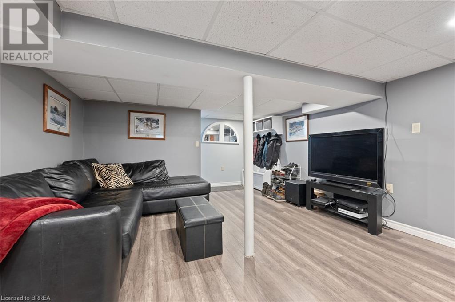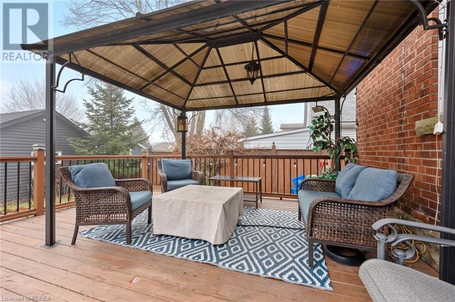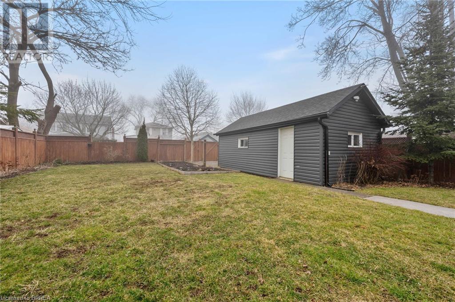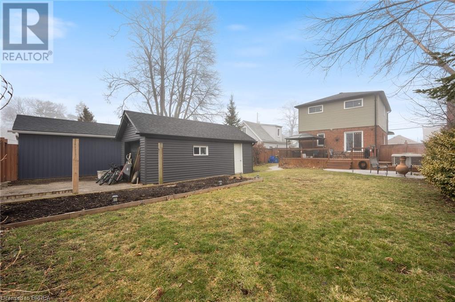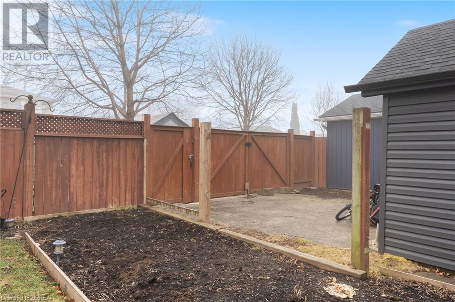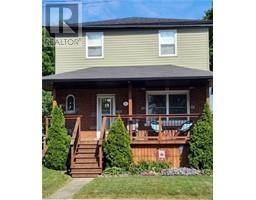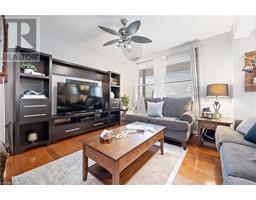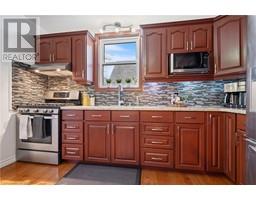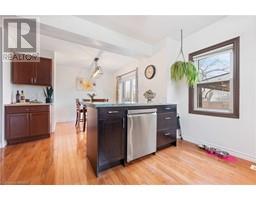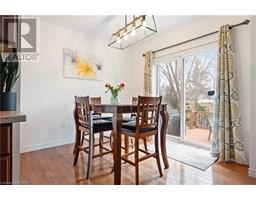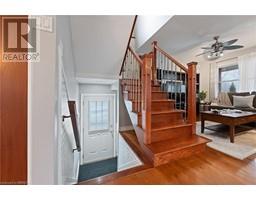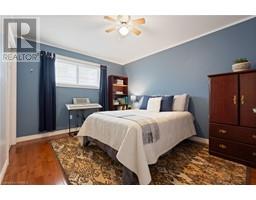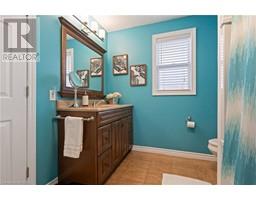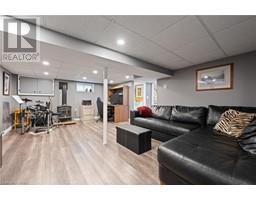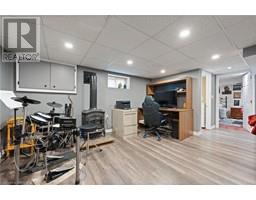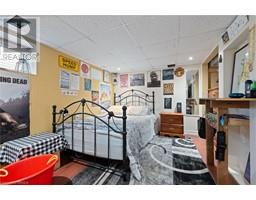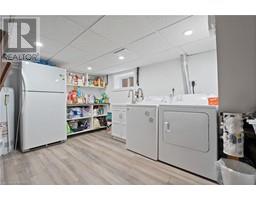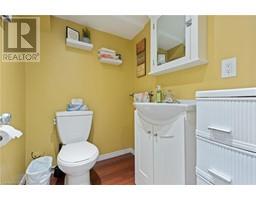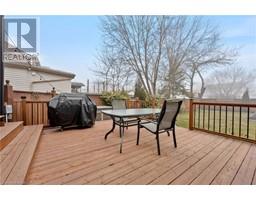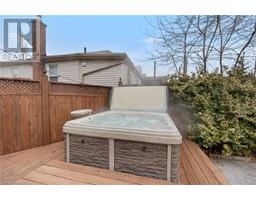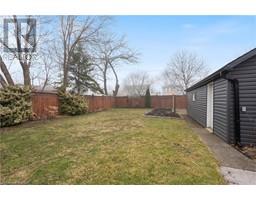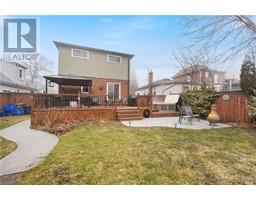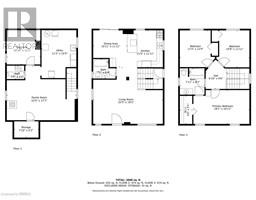81 EAST 24TH Street, Hamilton, Ontario, L8V2X9
$849,900
MLS® 40566422
Home > Hamilton > 81 EAST 24TH Street
4 Beds
3 Baths
81 EAST 24TH Street, Hamilton, Ontario, L8V2X9
$849,900
4 Beds 3 Baths
PROPERTY INFORMATION:
Welcome to 81 East 24th Street. This impeccably maintained 3 + 1 bed/3bath family home has so many features, it's hard to list them all! Starting with the great covered front porch to sit and watch the sunset, to the expansive backyard with an extra-large deck to entertain and a hot tub to enjoy after a long day. Inside you will find hardwood floors throughout the main floor and carried up the stairs to all 3 upper bedrooms. The spacious eat in kitchen overlooks the backyard and has the morning sun coming through the patio doors and windows. The kitchen also flows into the living room/den area to create an open concept feel, perfect for family gatherings. Upstairs, all three bedrooms are generous in size, with the master having a walk-in closet and ensuite privilege to the full bathroom equipped with heated floors. The convenient side entry from the driveway, creates possibilities for a separate suite in the fully finished basement. The single detached garage with hydro can be conveniently accessed from the laneway behind the home, allowing for extra parking! Close by is Juravinski Hospital, The Limeridge Mall, and access to the highways, which makes this location super convenient! (id:15518)
BUILDING FEATURES:
Style:
Detached
Building Type:
House
Basement Development:
Finished
Basement Type:
Full (Finished)
Exterior Finish:
Brick, Vinyl siding
Floor Space:
1348.0000
Heating Type:
Forced air
Heating Fuel:
Natural gas
Cooling Type:
Central air conditioning
Appliances:
Dishwasher, Dryer, Refrigerator, Washer, Gas stove(s), Hot Tub
Fire Protection:
Alarm system
PROPERTY FEATURES:
Bedrooms:
4
Bathrooms:
3
Lot Frontage:
50 ft
Half Bathrooms:
1
Amenities Nearby:
Hospital, Schools, Shopping
Zoning:
D
Sewer:
Municipal sewage system
Parking Type:
Detached Garage
ROOMS:
4pc Bathroom:
Second level 7'11'' x 8'7''
Bedroom:
Second level 10'8'' x 11'11''
Bedroom:
Second level 11'4'' x 12'0''
Primary Bedroom:
Second level 18'1'' x 10'11''
2pc Bathroom:
Basement 5'8'' x 4'4''
Bedroom:
Basement 10'10'' x 11'1''
Laundry room:
Basement 11'3'' x 15'5''
Recreation room:
Basement 22'5'' x 17'7''
4pc Bathroom:
Main level 7'2'' x 6'4''
Dinette:
Main level 10'11'' x 11'11''
Kitchen:
Main level 11'5'' x 11'11''
Living room:
Main level 22'5'' x 18'2''


