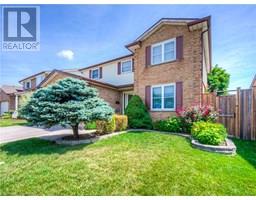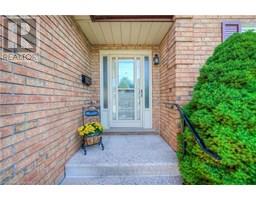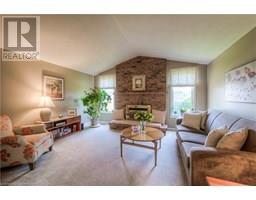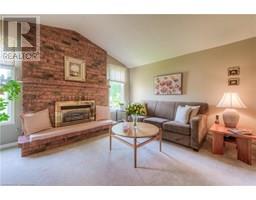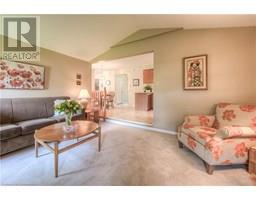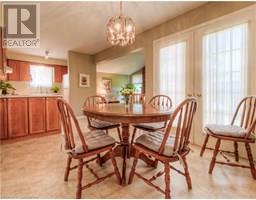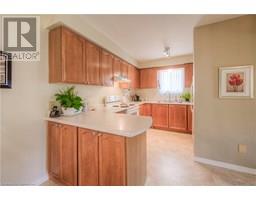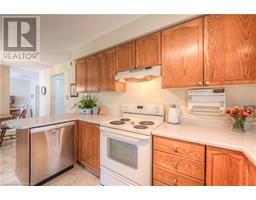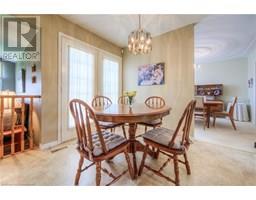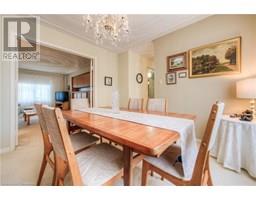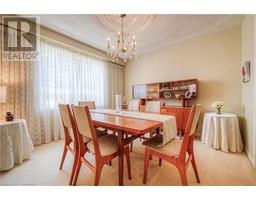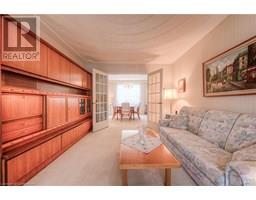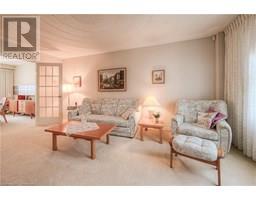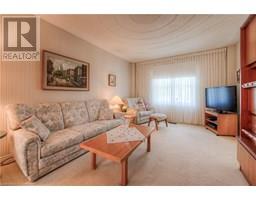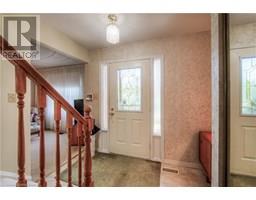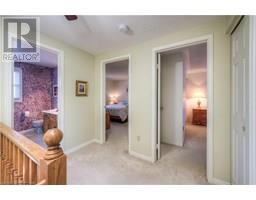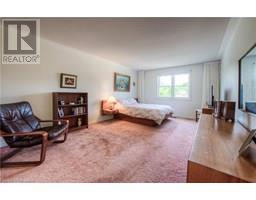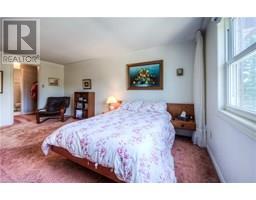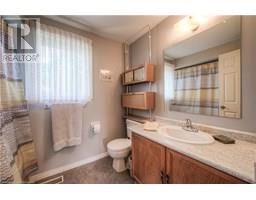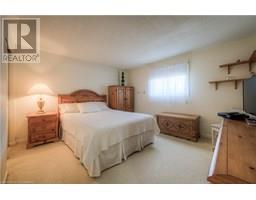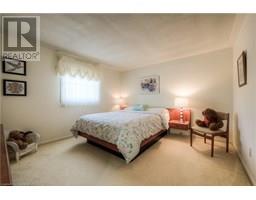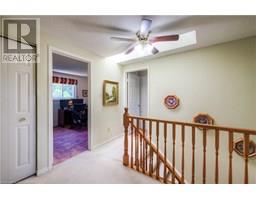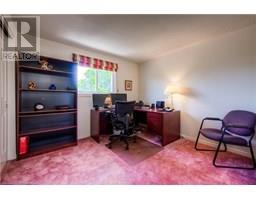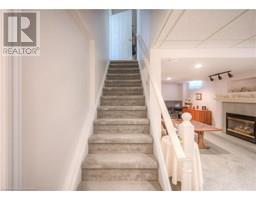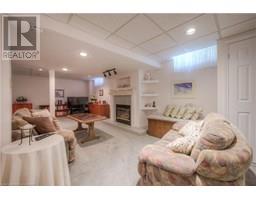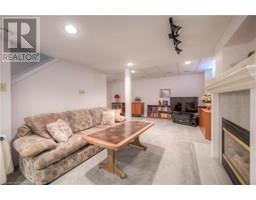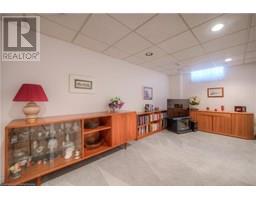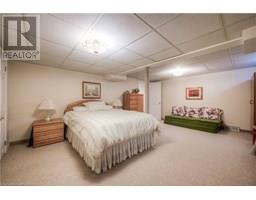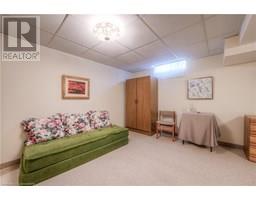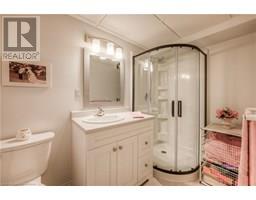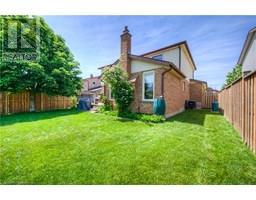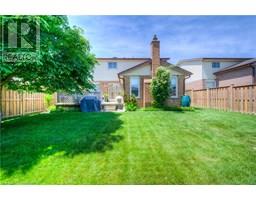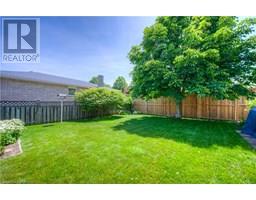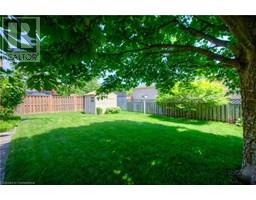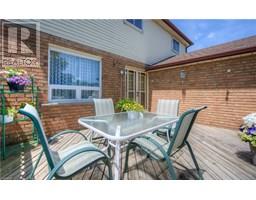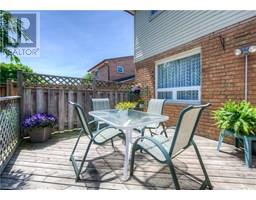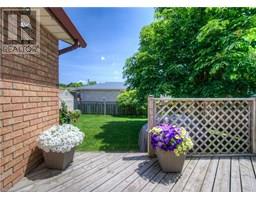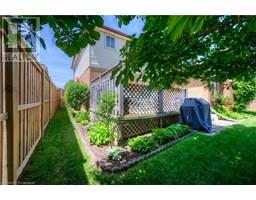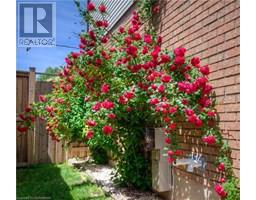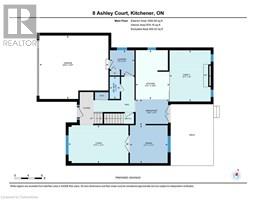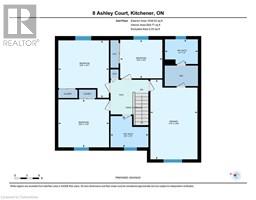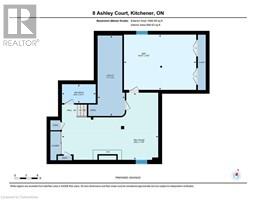4 Beds
4 Baths
8 ASHLEY Court, Kitchener, Ontario, N2E2Z7
$899,950
4 Beds 4 Baths
PROPERTY INFORMATION:
Looking for a classic family home, look no further! This meticulously maintained home is waiting for you to create new memories. From the moment you pull into the driveway you will notice the manicured yard. Stepping inside you will be greeted by a spacious yet traditional layout. The formal living room and formal dining room are perfect for large gatherings. The kitchen overlooks the breakfast area which offers garden doors to access the wonderful backyard. The sunken family room is complimented by a fireplace with brick mantle. The main level is completed with a powder room and laundry/mud room. Upstairs the sun pours through the skylight into the centre hall. All four bedrooms are spacious including the oversized primary bedroom with walkthrough closet leading to the ensuite. The second level also features a good sized main bath. The lower level is finished providing room to grow. This well thought out area with oversized den expands your options for living. The fire place is a nice finishing touch. This level also has ample storage and a 3pc bathroom. The rear yard with deck is a great space for bbq's and unwinding. Ideally situated on a court with convenient access to all amenities. This is a property you would be proud to call your home. (id:53732)
BUILDING FEATURES:
Style:
Detached
Building Type:
House
Basement Development:
Finished
Basement Type:
Full (Finished)
Exterior Finish:
Aluminum siding, Brick Veneer
Fireplace:
Yes
Floor Space:
3190 sqft
Heating Type:
Forced air
Heating Fuel:
Natural gas
Cooling Type:
Central air conditioning
Appliances:
Dishwasher, Dryer, Refrigerator, Stove, Washer, Garage door opener
PROPERTY FEATURES:
Bedrooms:
4
Bathrooms:
4
Lot Frontage:
50 ft
Half Bathrooms:
1
Amenities Nearby:
Park
Zoning:
RES2
Sewer:
Municipal sewage system
Parking Type:
Attached Garage
Features:
Cul-de-sac, Sump Pump, Automatic Garage Door Opener
ROOMS:
4pc Bathroom:
Second level Measurements not available
Full bathroom:
Second level Measurements not available
Bedroom:
Second level 10'4'' x 9'5''
Bedroom:
Second level 12'5'' x 11'9''
Bedroom:
Second level 12'5'' x 14'1''
Primary Bedroom:
Second level 11'6'' x 19'6''
3pc Bathroom:
Basement Measurements not available
Den:
Basement 14'5'' x 18'10''
Recreation room:
Basement 17'6'' x 25'2''
2pc Bathroom:
Main level Measurements not available
Laundry room:
Main level 7'5'' x 7'3''
Living room:
Main level 11'1'' x 17'7''
Dining room:
Main level 11'1'' x 11'1''
Family room:
Main level 15'0'' x 12'1''
Breakfast:
Main level 7'7'' x 9'10''
Kitchen:
Main level 14'5'' x 9'11''














































