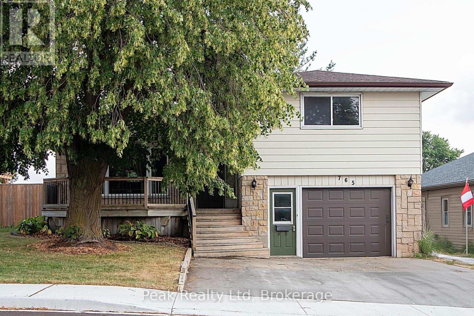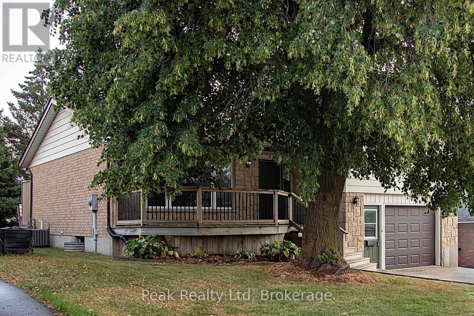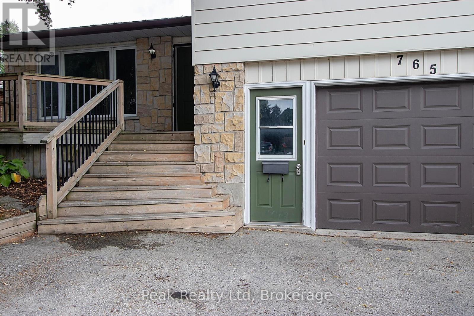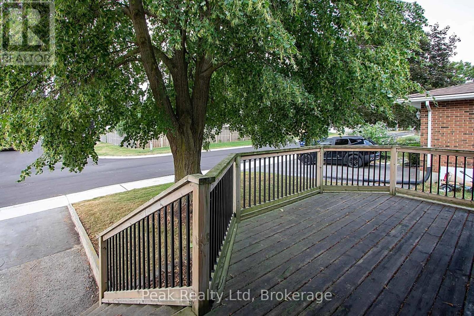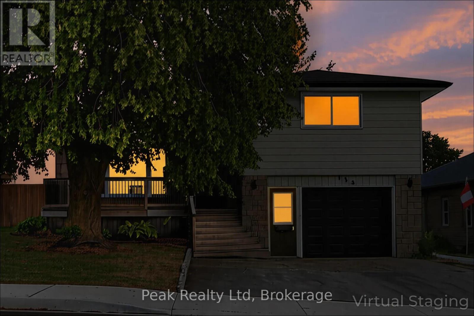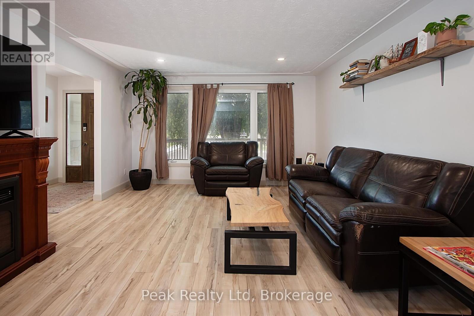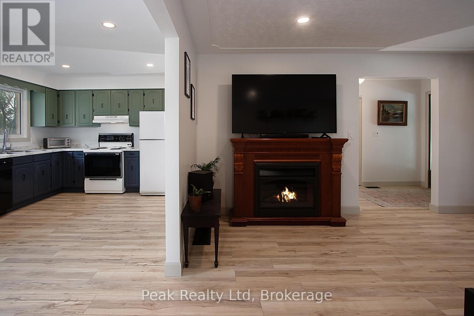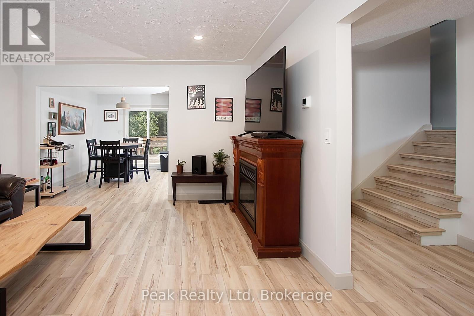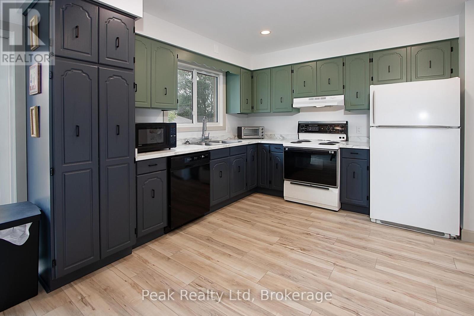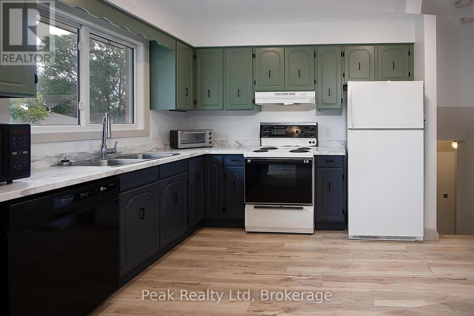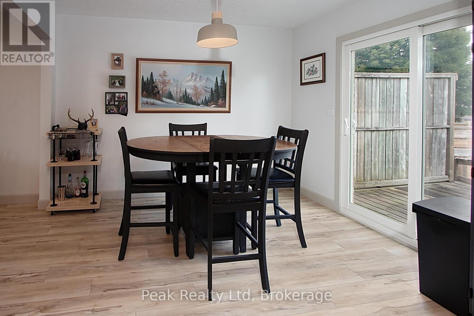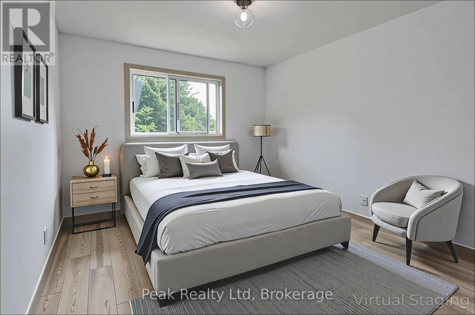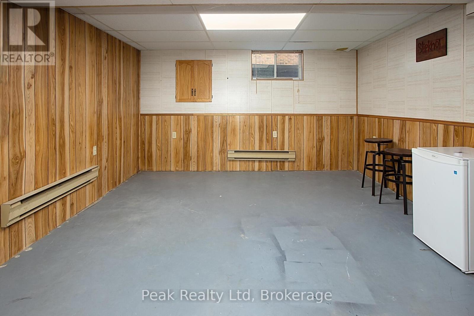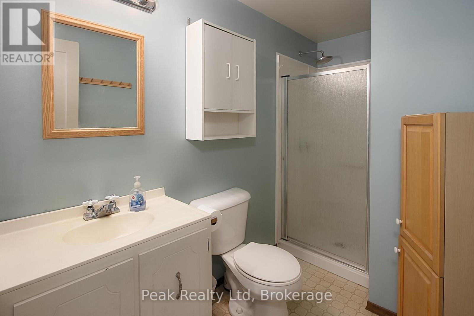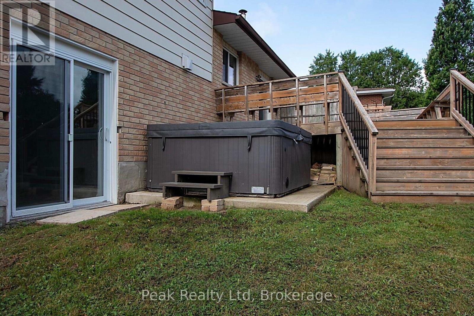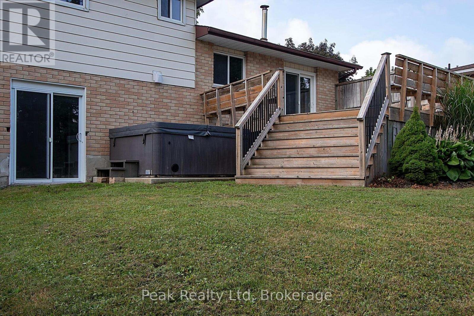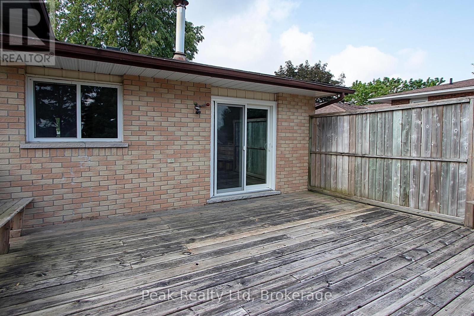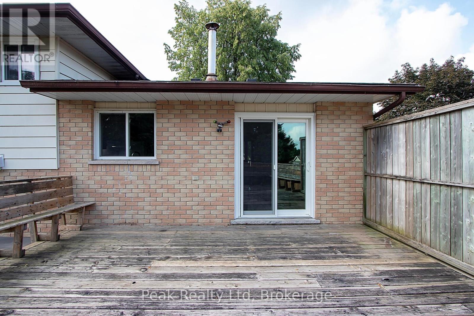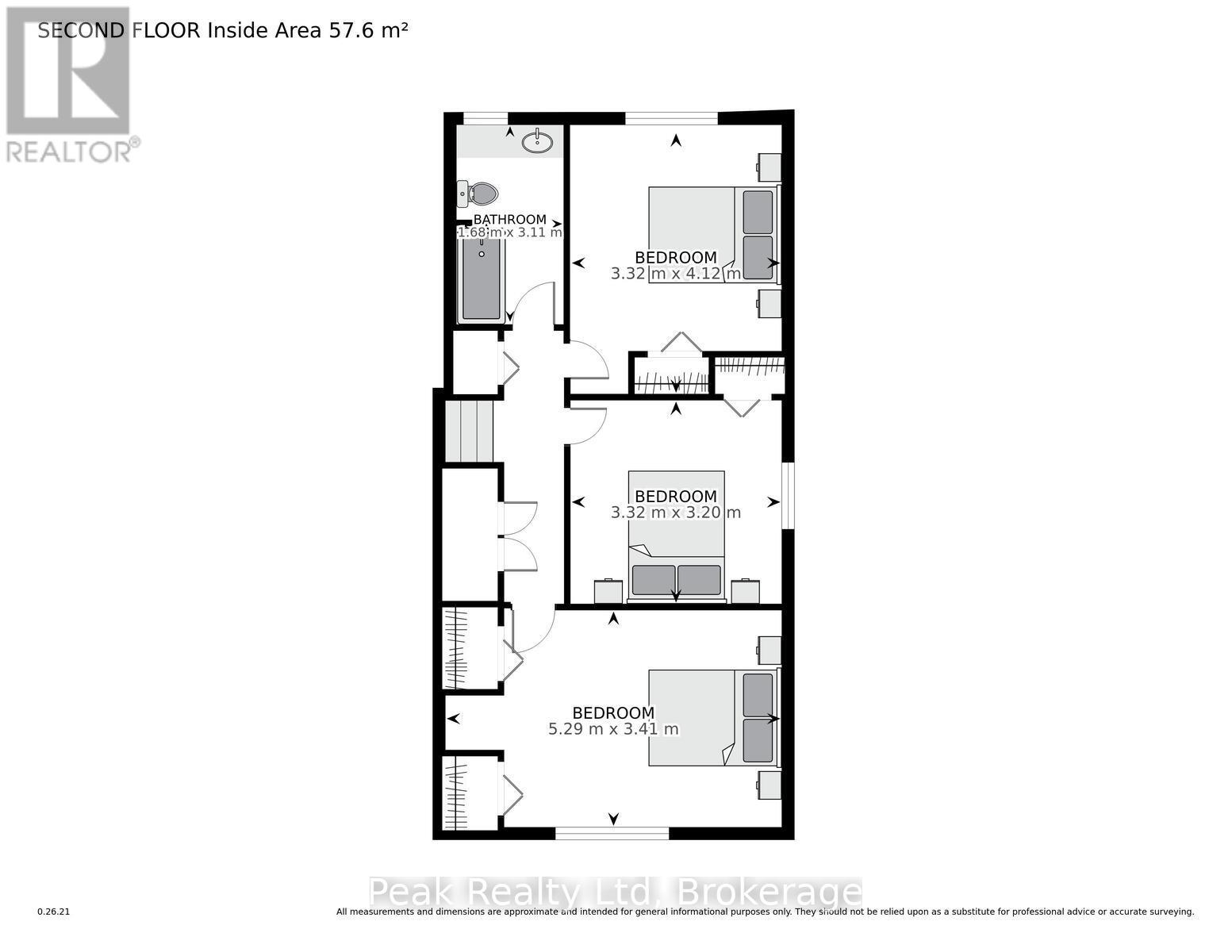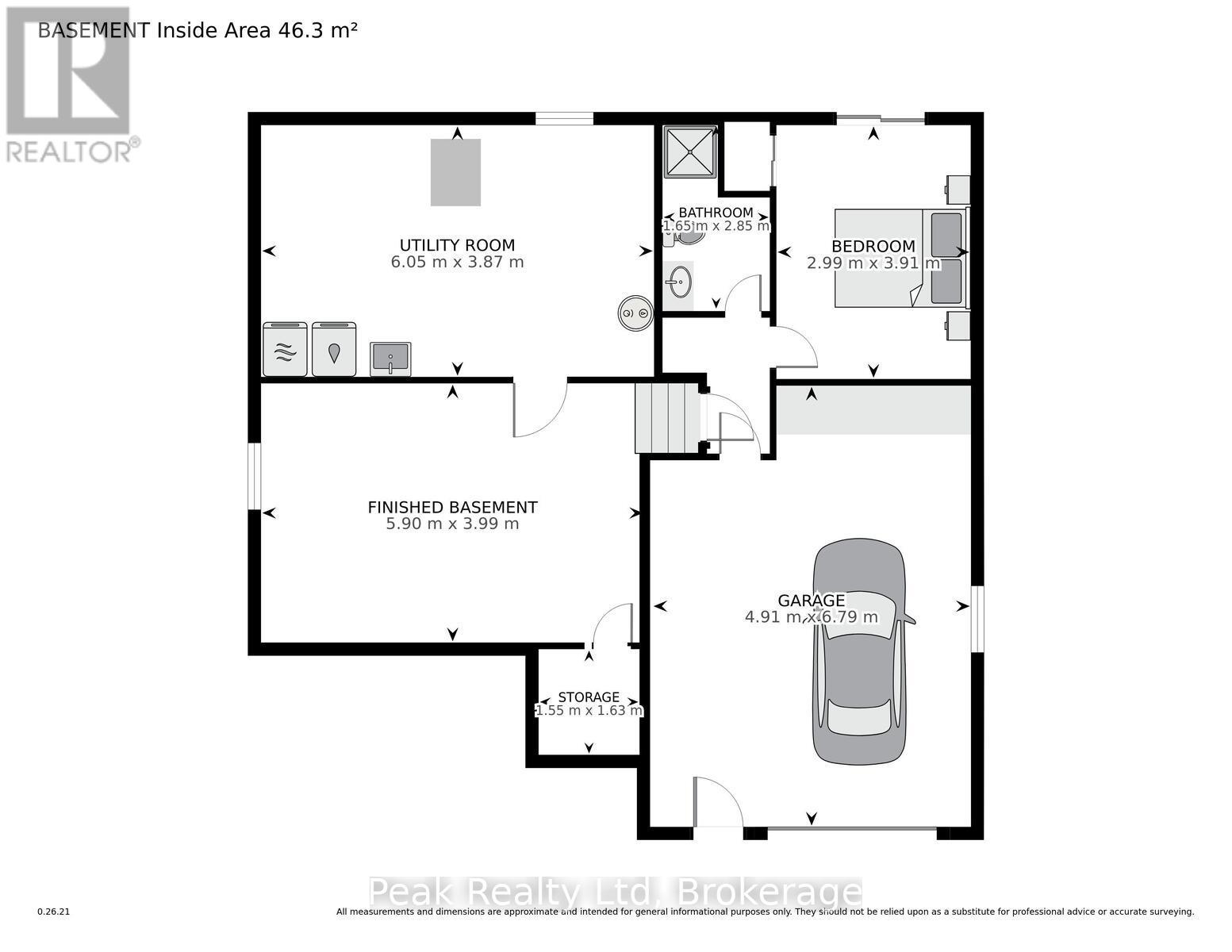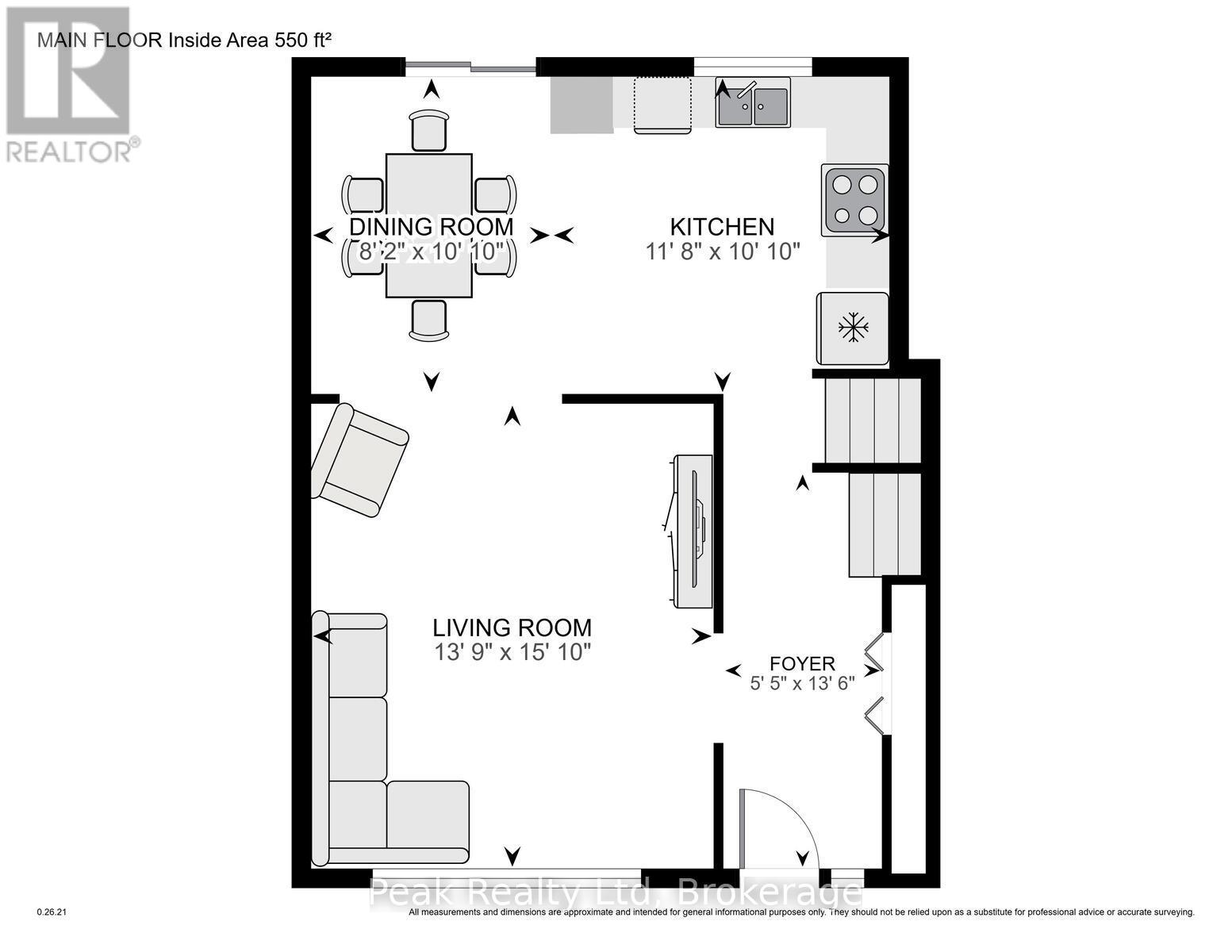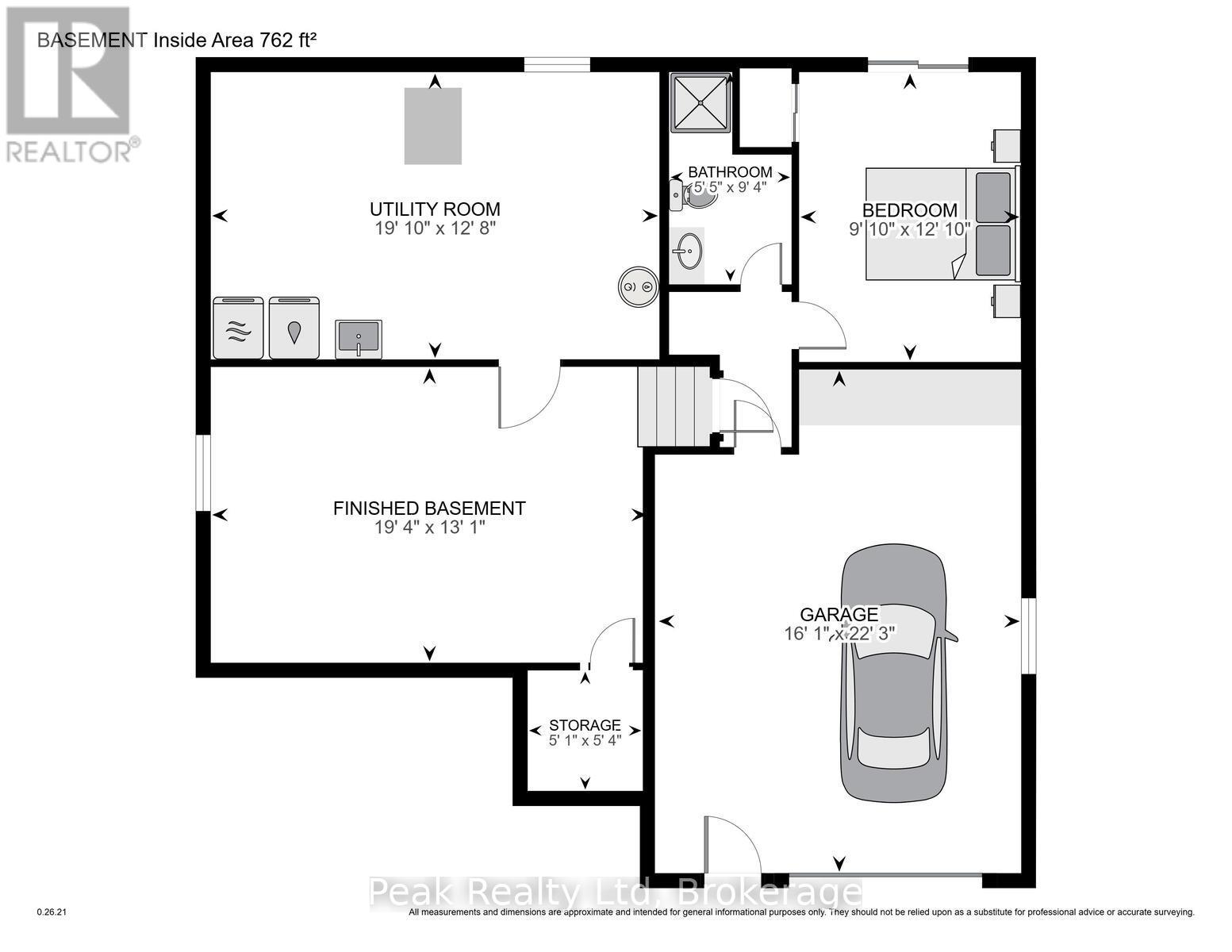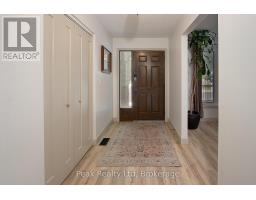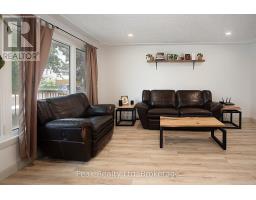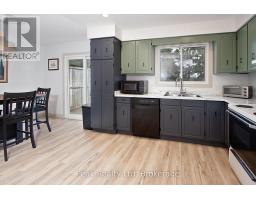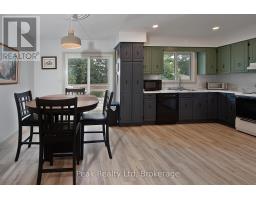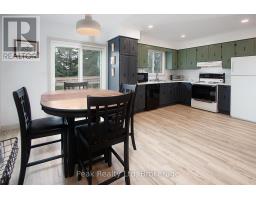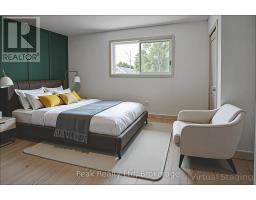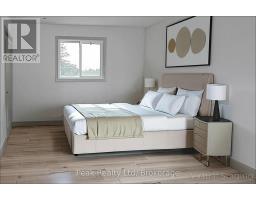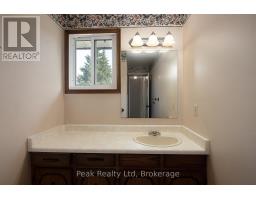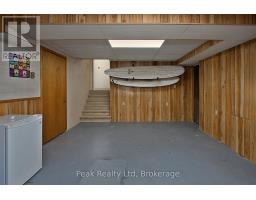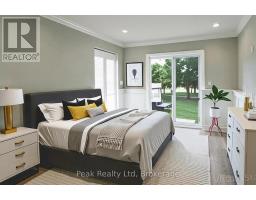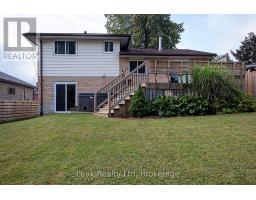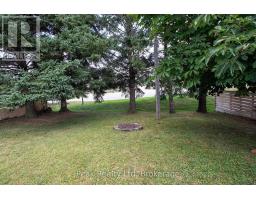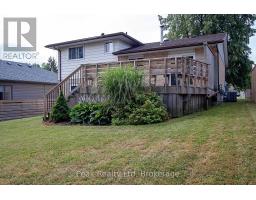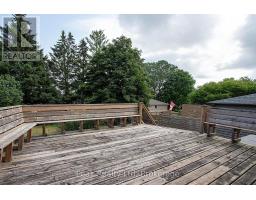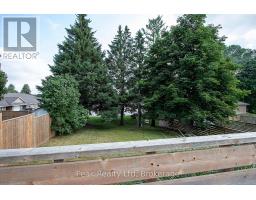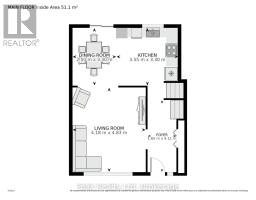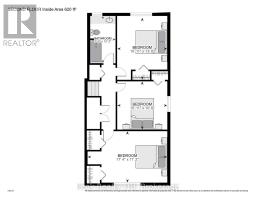765 JOHN STREET W, North Perth (Listowel), Ontario, N4W1B6
$599,000
MLS® 12343523
Home > North Perth (Listowel) > 765 JOHN STREET W
4 Beds
2 Baths
765 JOHN STREET W, North Perth (Listowel), Ontario, N4W1B6
$599,000
4 Beds 2 Baths
PROPERTY INFORMATION:
Step into modern family life with this stunning spacious 4 bedroom sidesplit! Ideal for a growing family, this home offers large, airy rooms and a delightful eat-in kitchen designed for those cherished family gatherings. Nestled on a quiet dead-end street, tranquility and privacy are at your doorstep amidst a beautifully landscaped yard featuring mature trees. Enjoy seamless indoor-outdoor living with easy access from the dinette to your wooden deck, perfect for unwinding in your hot tub after a hectic day. Plus, the attached 1.5-car garage adds extra convenience to your lifestyle. With a furnace replaced in 2021, this home is a prime opportunity to embrace the joys of homeownership instead of renting. Your dream home awaits! (id:53974)
BUILDING FEATURES:
Style:
Detached
Foundation Type:
Concrete
Building Type:
House
Basement Development:
Partially finished
Basement Type:
N/A (Partially finished)
Exterior Finish:
Wood, Aluminum siding
Floor Space:
1100 - 1500 sqft
Heating Type:
Forced air
Heating Fuel:
Natural gas
Cooling Type:
Central air conditioning
Appliances:
Water Heater, Central Vacuum, Water meter, All, Dishwasher, Dryer, Freezer, Stove, Washer, Refrigerator
PROPERTY FEATURES:
Lot Depth:
140 ft ,3 in
Bedrooms:
4
Bathrooms:
2
Lot Frontage:
49 ft ,6 in
Zoning:
R2
Sewer:
Sanitary sewer
Parking Type:
ROOMS:
Bathroom:
Second level 1.68 m x 3.11 m
Bedroom:
Second level 4.12 m x 3.32 m
Bedroom 2:
Second level 3.32 m x 3.2 m
Bedroom 3:
Second level 5.29 m x 3.41 m
Bedroom 4:
Flat 2.99 m x 3.91 m
Bathroom:
Flat 1.65 m x 2.85 m
Utility room:
Lower level 6.05 m x 3.87 m
Recreational, Games room:
Lower level 5.9 m x 3.99 m
Other:
Lower level 1.55 m x 1.63 m
Dining room:
Main level 2.5 m x 3.3 m
Kitchen:
Main level 3.55 m x 3.3 m
Living room:
Main level 4.18 m x 4.83 m
Foyer:
Main level 1.65 m x 4.11 m


