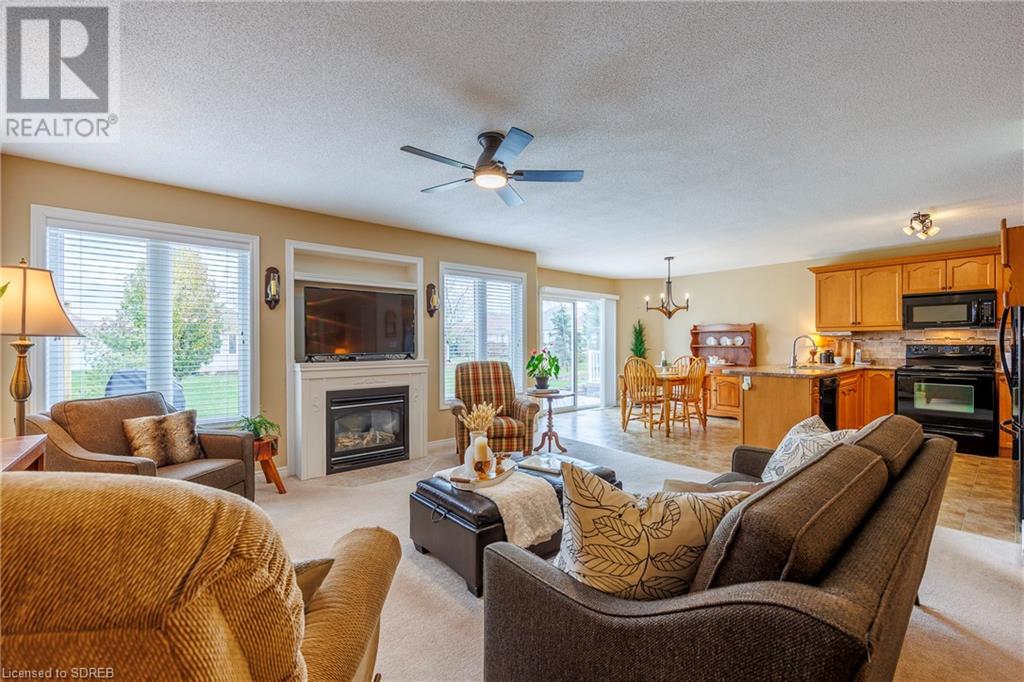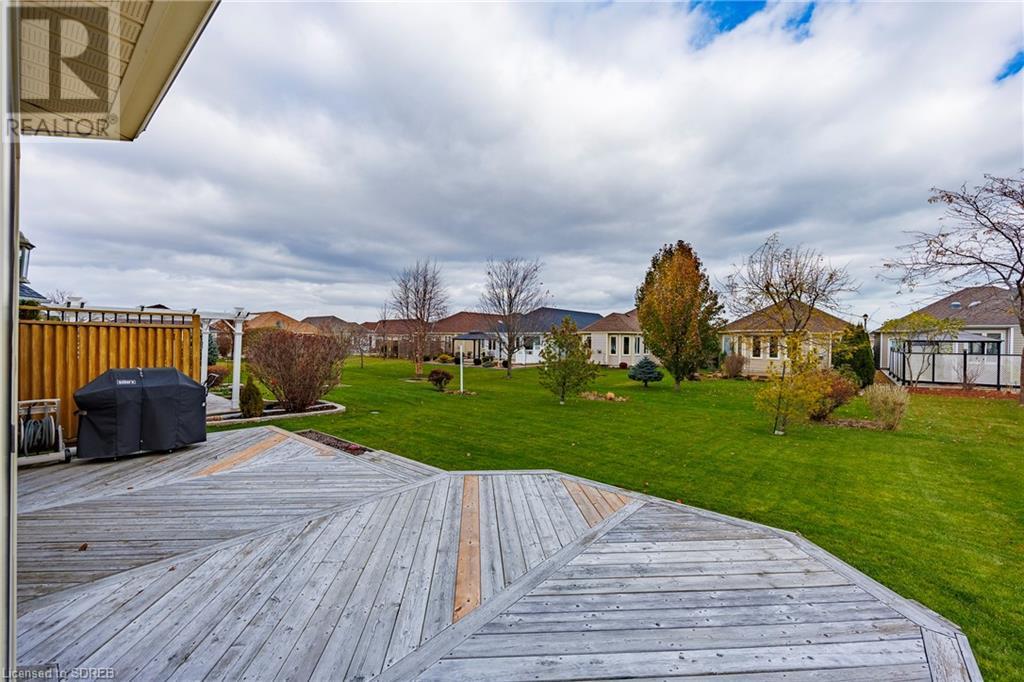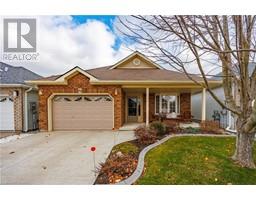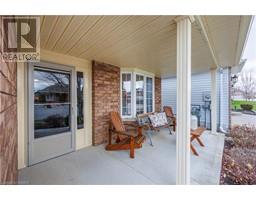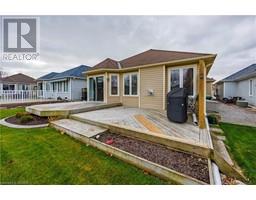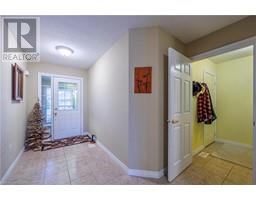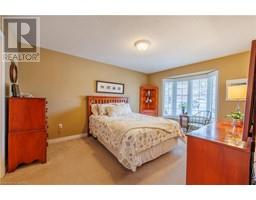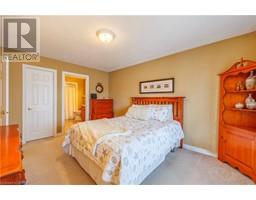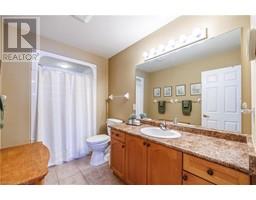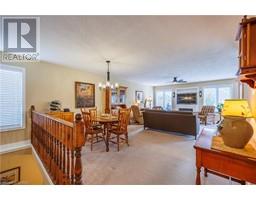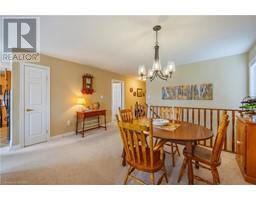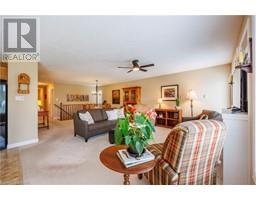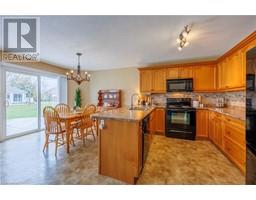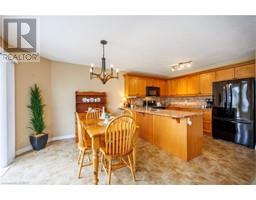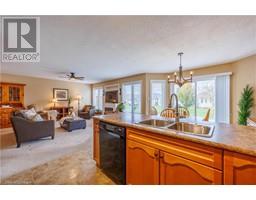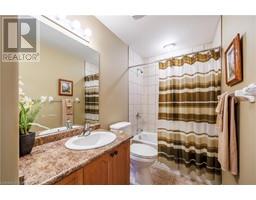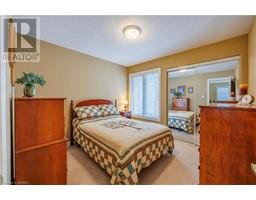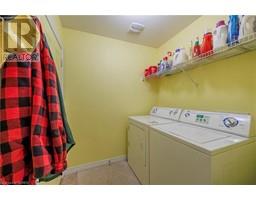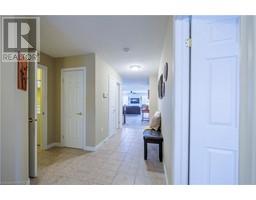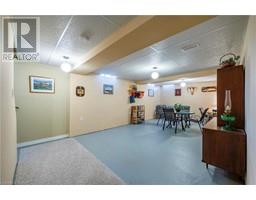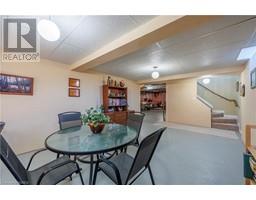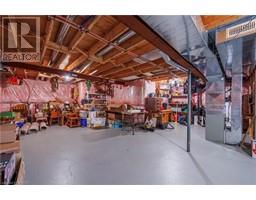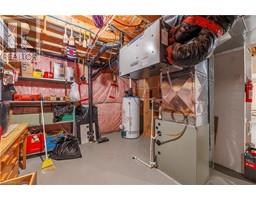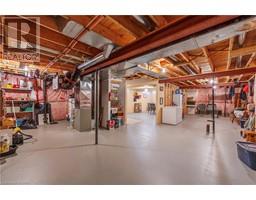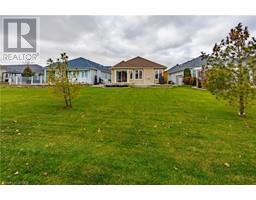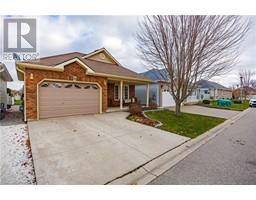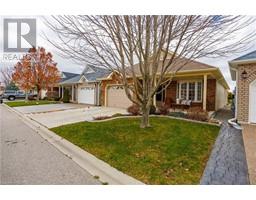76 UPPER CANADA Drive, Port Rowan, Ontario, N0E1M0
$585,000
MLS® 40517329
Home > Port Rowan > 76 UPPER CANADA Drive
2 Beds
2 Baths
76 UPPER CANADA Drive, Port Rowan, Ontario, N0E1M0
$585,000
2 Beds 2 Baths
PROPERTY INFORMATION:
In the popular 'Villages of Long Point Bay' Adult community is this beautiful Cottonwood model 2 bedroom, 2 bath home! The yard is nicely landscaped with concrete edging and a concrete driveway. The front porch is perfect for visiting with your neighbours. The entrance has a storm door which really helps keep the warm air inside and cool air out! There's a large primary bedroom with an en suite bath and extra large walk in closet. Open concept dining, living and eat in kitchen with patio doors overlooking the large back deck. There's a gas fireplace in the living room with built in shelving. A second bedroom, full bathroom and laundry room finish off the main floor. The full basement has a family room and lots of room for storage, rough in for a bath and a workshop area. The furnace is brand new! Buyers are to become members of the Residence Association with mandatory monthly fees currently set at $60.50. The beautiful clubhouse includes a pool, hot tub, sauna, library, billiards, gym, crafts, and a great room with a kitchen which hosts dinners, dances, theme nights and much much more! Come and see what lakeside living is all about! (id:25237)
BUILDING FEATURES:
Style:
Detached
Foundation Type:
Poured Concrete
Building Type:
House
Basement Development:
Partially finished
Basement Type:
Full (Partially finished)
Exterior Finish:
Brick, Vinyl siding
Fireplace:
Yes
Floor Space:
1359.0000
Heating Type:
Forced air
Heating Fuel:
Natural gas
Cooling Type:
Central air conditioning
Appliances:
Dishwasher, Dryer, Microwave, Refrigerator, Stove, Washer
PROPERTY FEATURES:
Lot Depth:
125 ft
Bedrooms:
2
Bathrooms:
2
Lot Frontage:
36 ft
Amenities Nearby:
Beach, Golf Nearby, Marina, Place of Worship
Zoning:
R1
Community Features:
Community Centre
Sewer:
Municipal sewage system
Parking Type:
Attached Garage
Features:
Sump Pump, Automatic Garage Door Opener
ROOMS:
Family room:
Basement 12'5'' x 23'3''
Laundry room:
Main level 5'9'' x 6'3''
Eat in kitchen:
Main level 19'0'' x 11'4''
Living room:
Main level 14'0'' x 15'9''
Dining room:
Main level 14'5'' x 10'9''
Bedroom:
Main level 10'2'' x 10'5''
4pc Bathroom:
Main level Measurements not available
Full bathroom:
Main level Measurements not available
Primary Bedroom:
Main level 11'0'' x 14'4''
Foyer:
Main level 21'5'' x 5'3''










