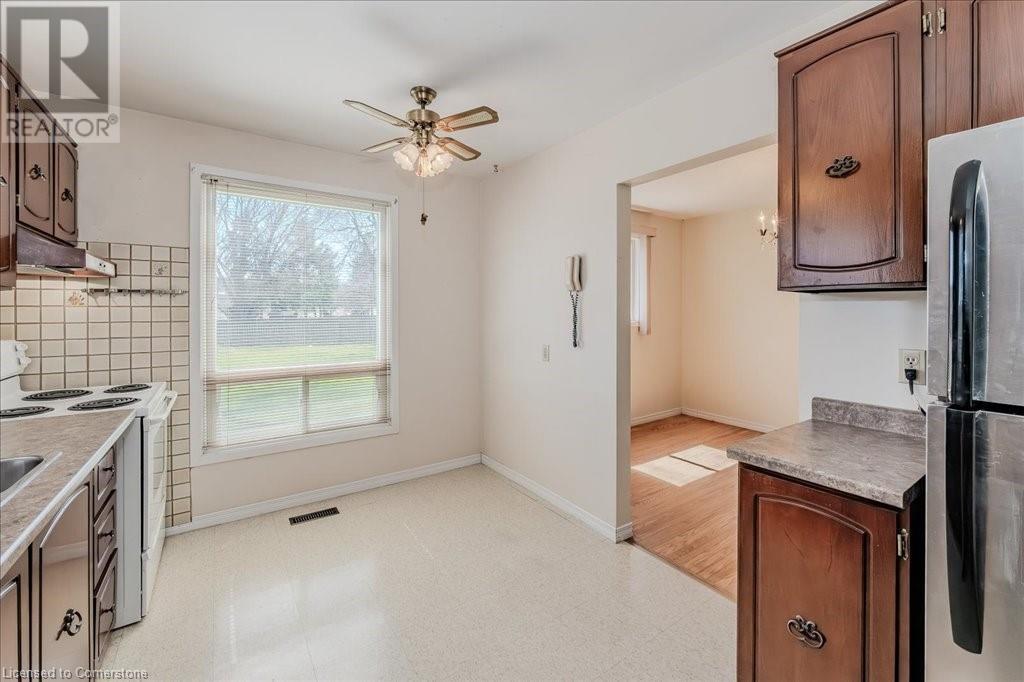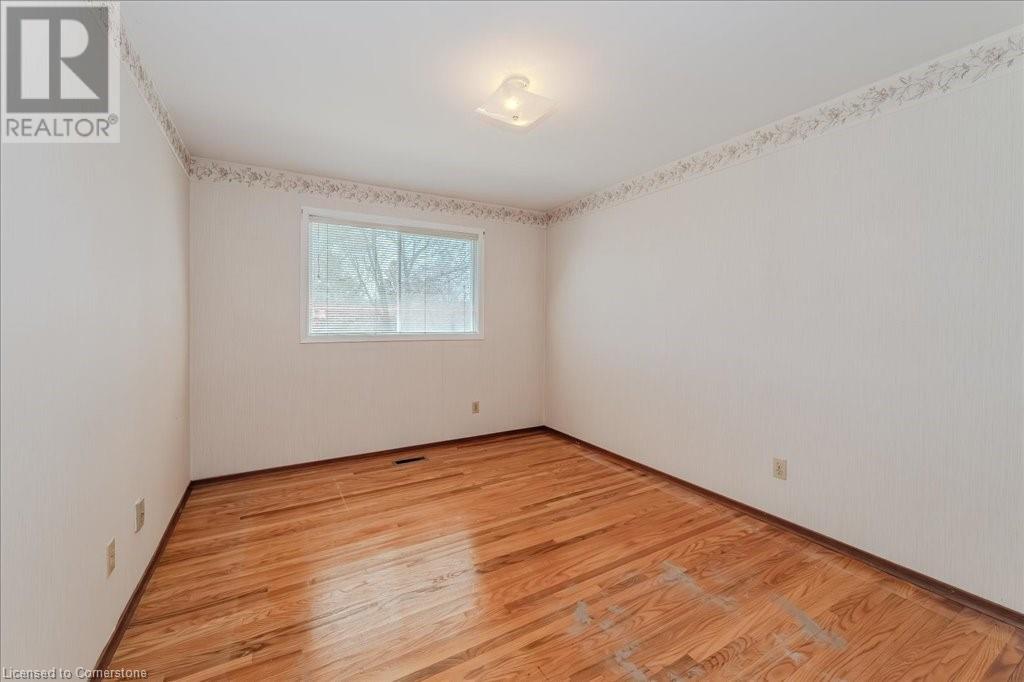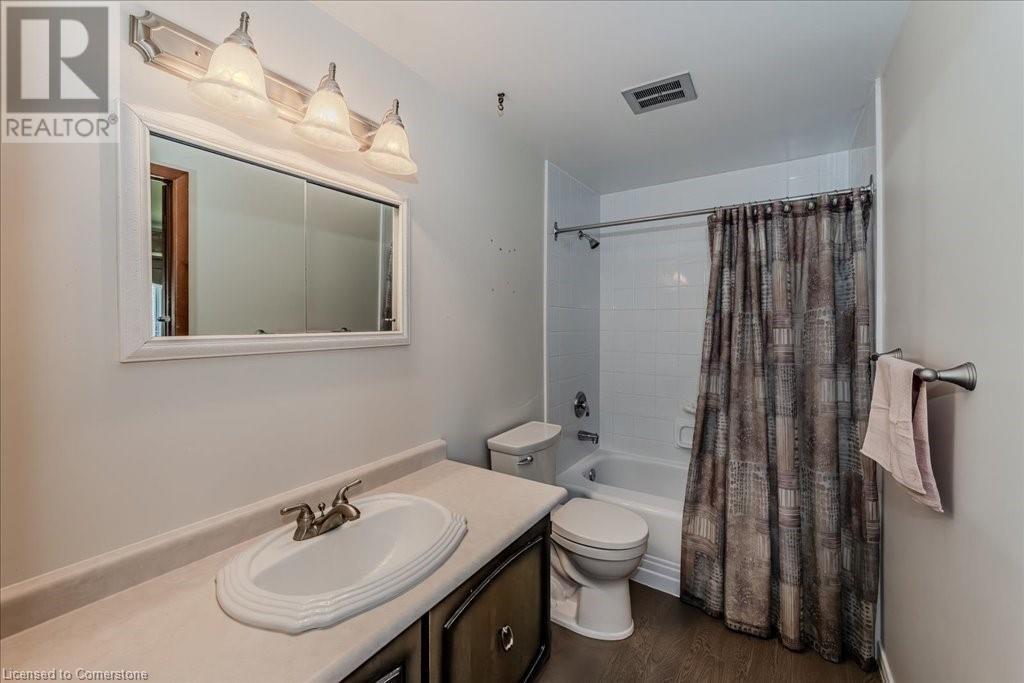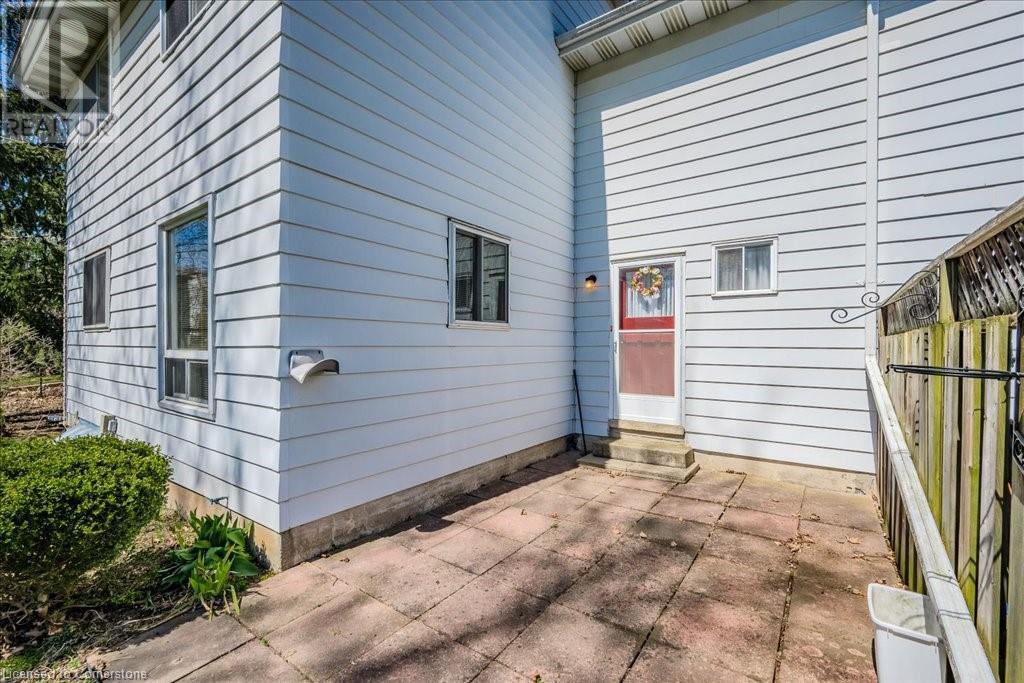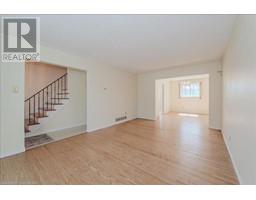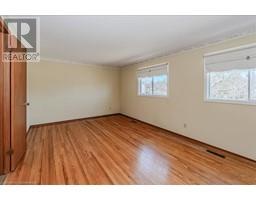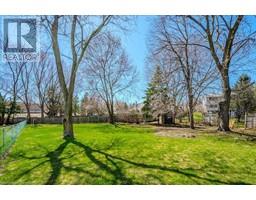76 GLEN AVON Crescent, Kitchener, Ontario, N2N1C3
$499,900
MLS® 40716615
Home > Kitchener > 76 GLEN AVON Crescent
4 Beds
2 Baths
76 GLEN AVON Crescent, Kitchener, Ontario, N2N1C3
$499,900
4 Beds 2 Baths
PROPERTY INFORMATION:
Welcome to this beautifully maintained semi-detached home, perfectly situated on a quiet crescent with a rare huge lot offering plenty of outdoor space for relaxation or entertaining. This charming property features 4 generous bedrooms and two bathrooms, ideal for growing families or those seeking extra space. Step inside to discover hardwood flooring throughout the main and upper levels, adding warmth and elegance. The finished basement offers a versatile spaceâperfect for a rec room, home office, or guest suite. A single-car garage provides convenience and additional storage. Enjoy unbeatable proximity to schools, parks, shopping, amenities, and public transit, with easy access to the expressway for stress-free commuting. Donât miss your chance to own this gem in a highly desirable neighborhood! (id:53732)
BUILDING FEATURES:
Style:
Semi-detached
Foundation Type:
Poured Concrete
Building Type:
House
Basement Development:
Finished
Basement Type:
Partial (Finished)
Exterior Finish:
Aluminum siding, Brick
Floor Space:
1800 sqft
Heating Type:
Forced air
Heating Fuel:
Natural gas
Cooling Type:
Central air conditioning
Appliances:
Dryer, Refrigerator, Stove, Water softener, Washer
PROPERTY FEATURES:
Bedrooms:
4
Bathrooms:
2
Lot Frontage:
22 ft
Half Bathrooms:
1
Amenities Nearby:
Hospital, Park, Place of Worship, Playground, Schools
Zoning:
R2B
Sewer:
Municipal sewage system
Parking Type:
Attached Garage
ROOMS:
4pc Bathroom:
Second level Measurements not available
Bedroom:
Second level 11'0'' x 9'3''
Bedroom:
Second level 12'0'' x 9'9''
Bedroom:
Second level 12'11'' x 9'10''
Primary Bedroom:
Second level 15'5'' x 11'2''
Family room:
Lower level 22'3'' x 10'10''
2pc Bathroom:
Main level Measurements not available
Eat in kitchen:
Main level 9'1'' x 9'6''
Dining room:
Main level 11'11'' x 9'2''
Living room:
Main level 18'0'' x 11'5''

















