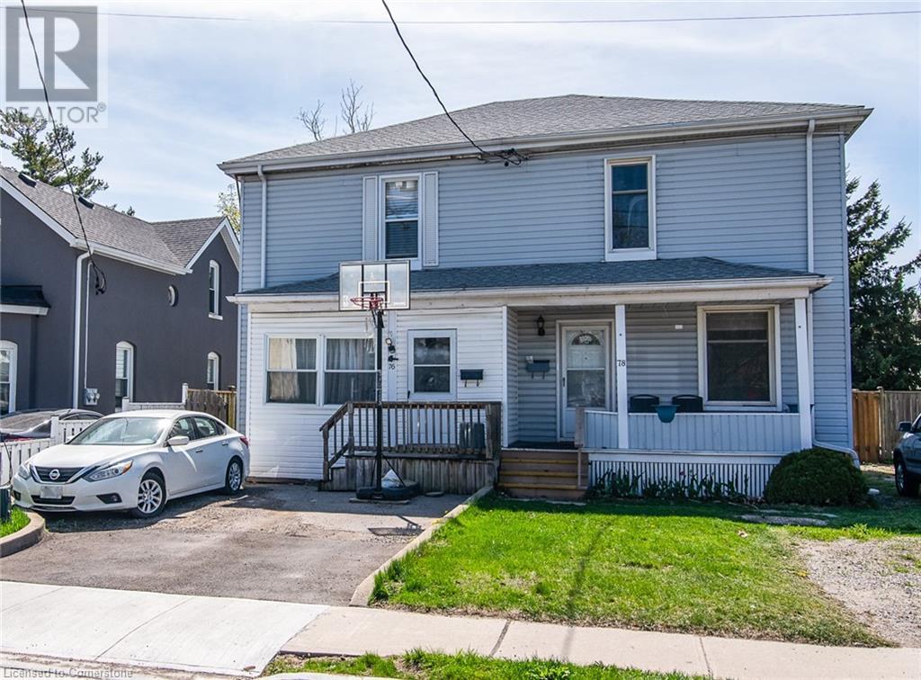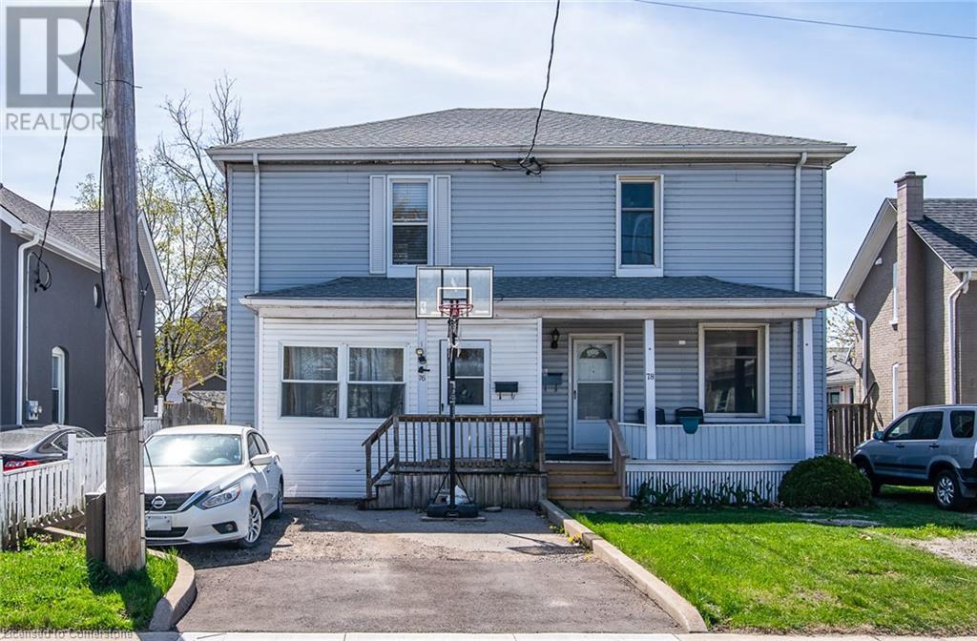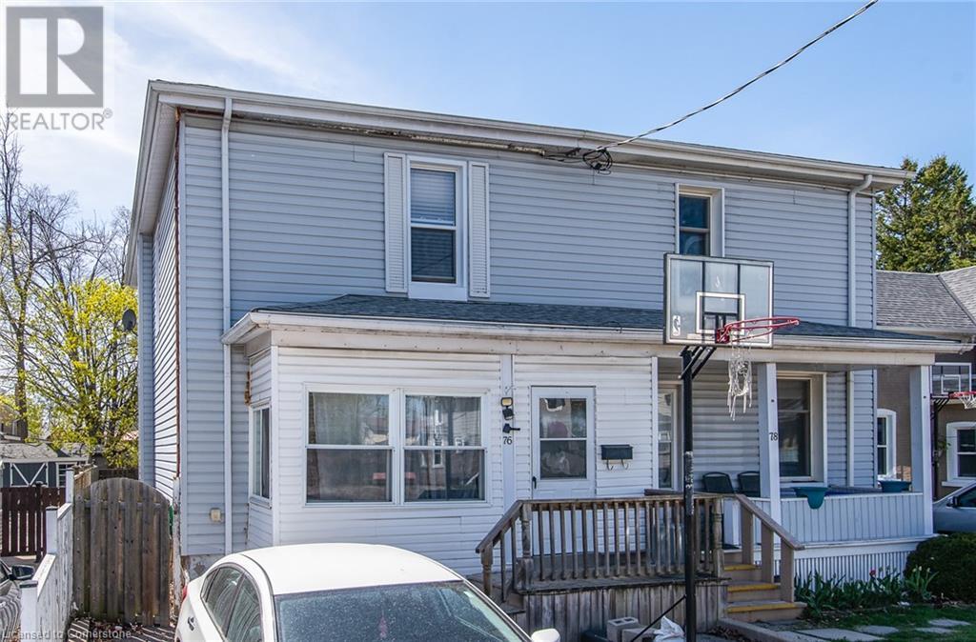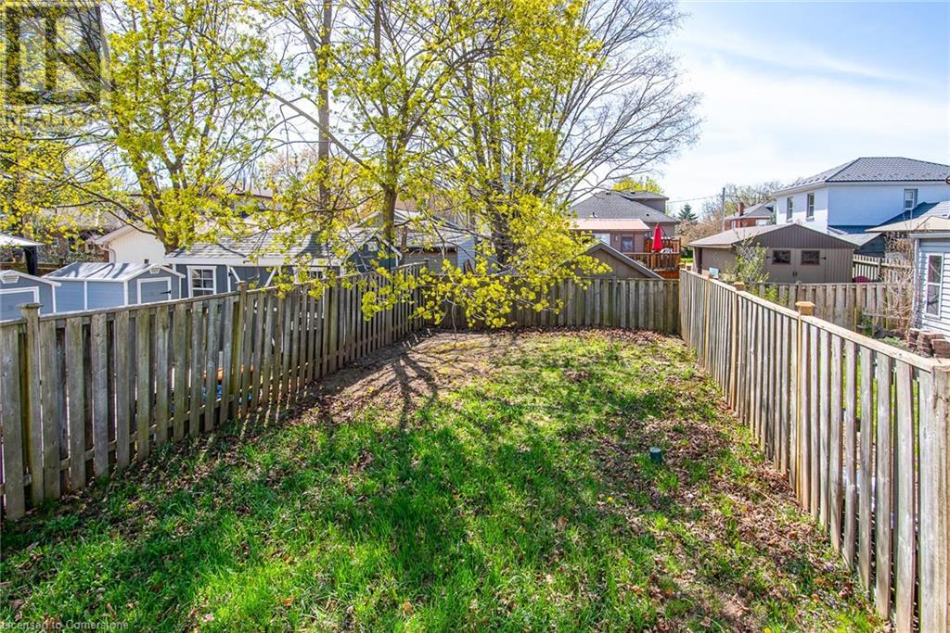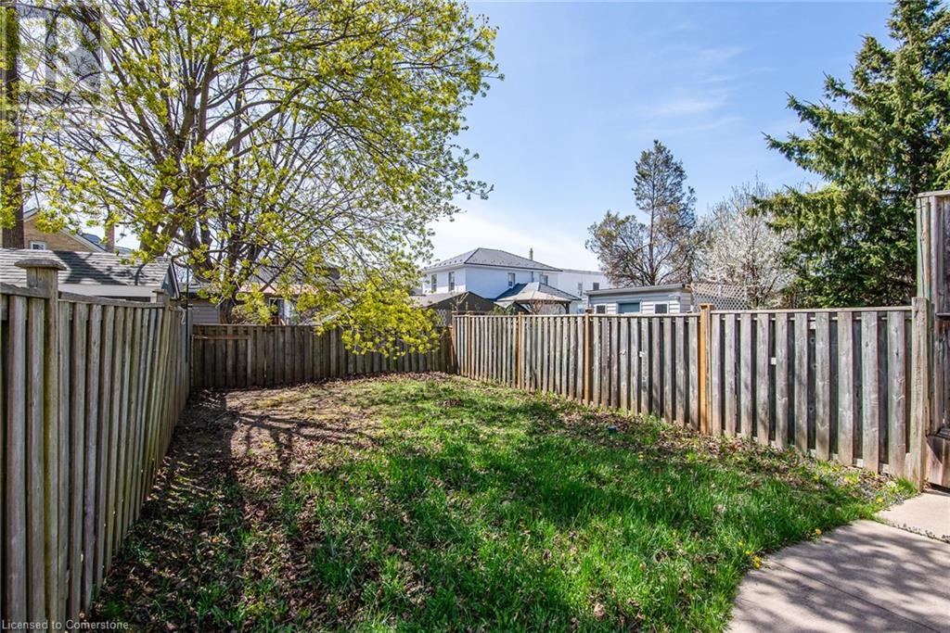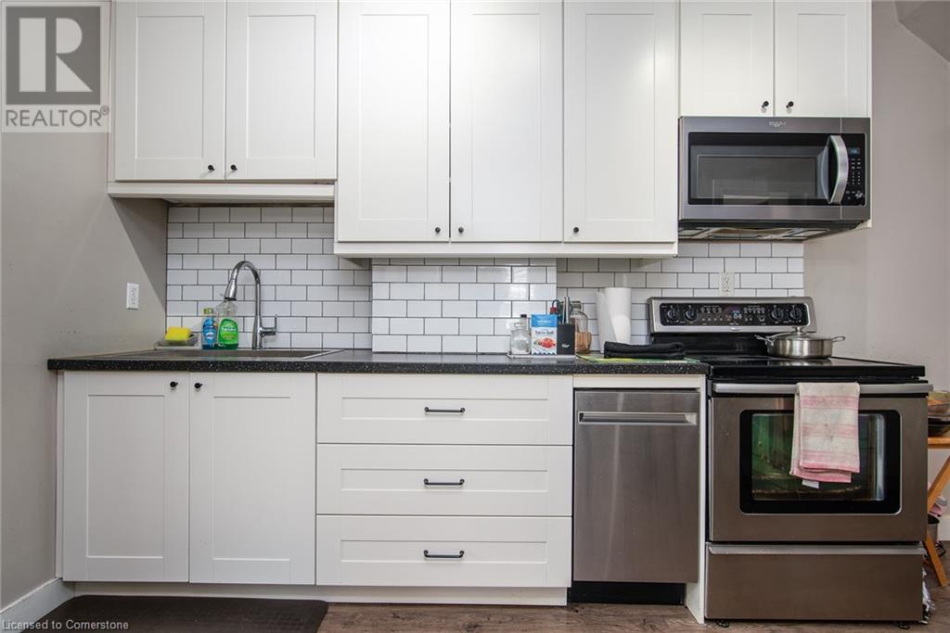3 Beds
1 Baths
76 BOND Street, Cambridge, Ontario, N1R4B6
$575,000
3 Beds 1 Baths
PROPERTY INFORMATION:
Welcome to this charming 3 bedroom semi detached in a quiet mature neighbourhood. Boasting a great central location close to all amenities. Perfect home for first time home buyers or investors. Modern colours throughout, spacious main floor & very clean & well maintained. Beautiful kitchen w/high end stainless steel appliances including a dishwasher & OTR microwave, main floor washer & dryer. Good size fully fenced backyard. Laminate flooring is just a few years old. Home is move-in ready, so call today to book an appointment. Tenants require 24 hours notice for showings. (id:53732)
BUILDING FEATURES:
Style:
Semi-detached
Foundation Type:
Stone
Building Type:
House
Basement Development:
Partially finished
Basement Type:
Full (Partially finished)
Exterior Finish:
Vinyl siding
Floor Space:
1091 sqft
Heating Type:
Forced air, Hot water radiator heat
Heating Fuel:
Natural gas
Cooling Type:
Central air conditioning
Appliances:
Dishwasher, Dryer, Refrigerator, Stove, Water meter, Washer, Microwave Built-in
Fire Protection:
Smoke Detectors
PROPERTY FEATURES:
Lot Depth:
104 ft
Bedrooms:
3
Bathrooms:
1
Lot Frontage:
23 ft
Structure Type:
Porch
Amenities Nearby:
Golf Nearby, Hospital, Park, Place of Worship, Playground, Public Transit, Shopping
Zoning:
R4
Community Features:
Quiet Area, Community Centre
Sewer:
Municipal sewage system
Features:
Paved driveway
ROOMS:
Full bathroom:
Second level 7'7'' x 6'1''
Bedroom:
Second level 10'9'' x 8'5''
Bedroom:
Second level 10'8'' x 10'2''
Primary Bedroom:
Second level 13'9'' x 9'2''
Recreation room:
Basement 14'4'' x 10'10''
Laundry room:
Main level 11'6'' x 7'7''
Living room:
Main level 13'8'' x 10'11''
Kitchen:
Main level 14'9'' x 7'11''
Foyer:
Main level 13'8'' x 5'10''
Dining room:
Main level 14'8'' x 8'10''


