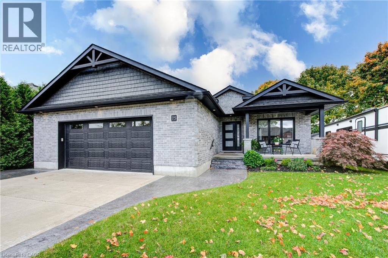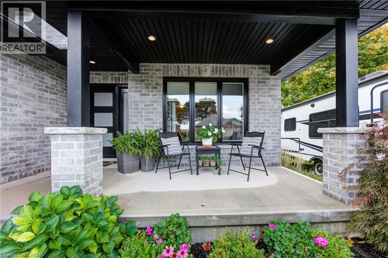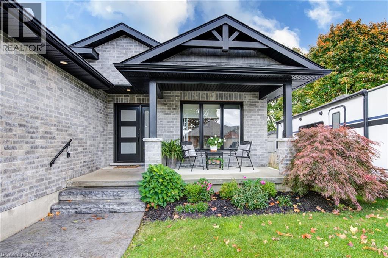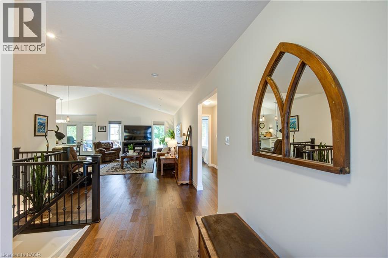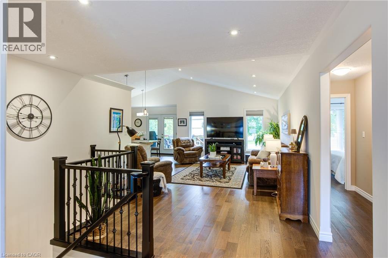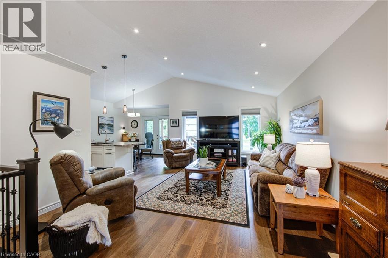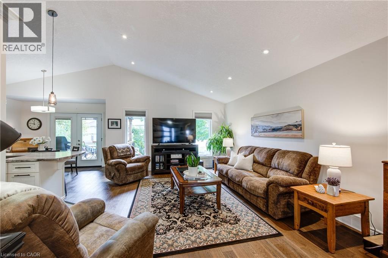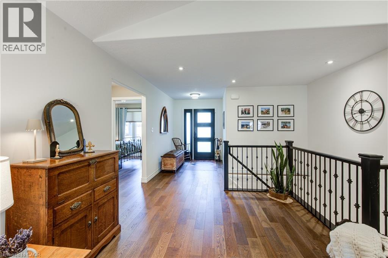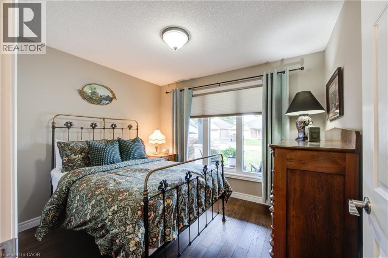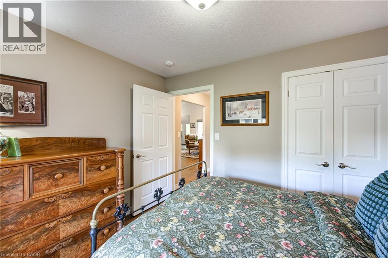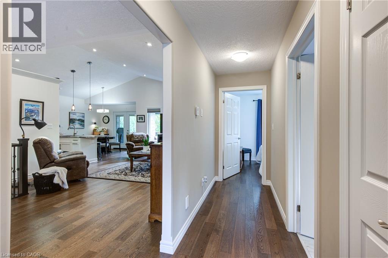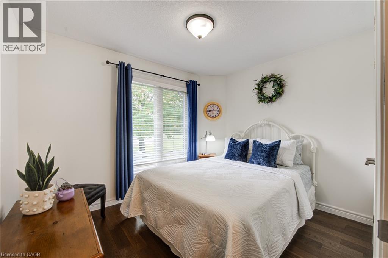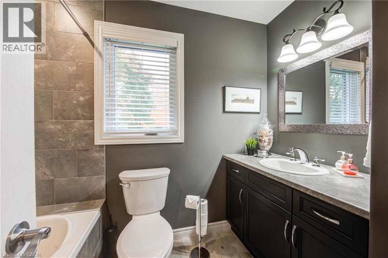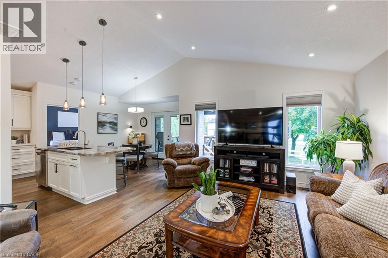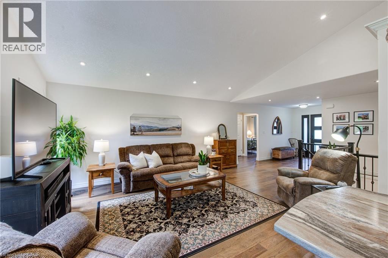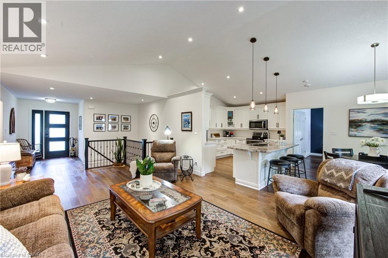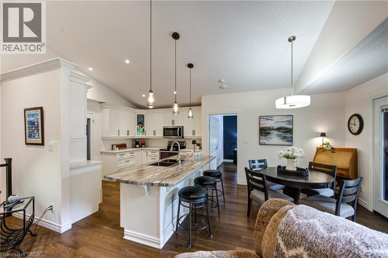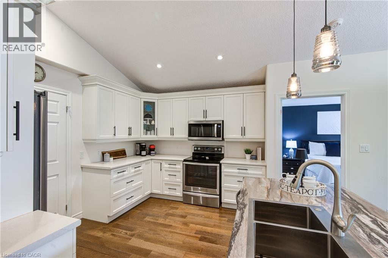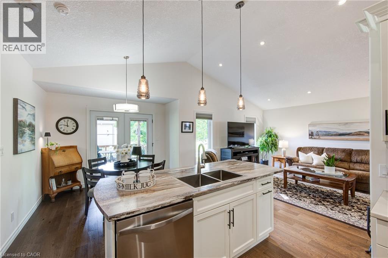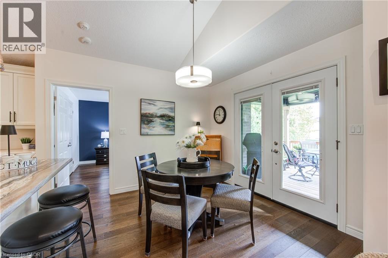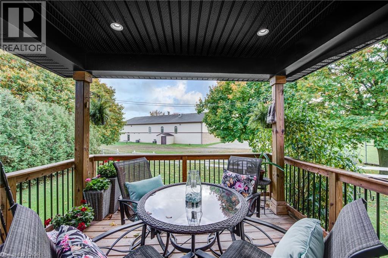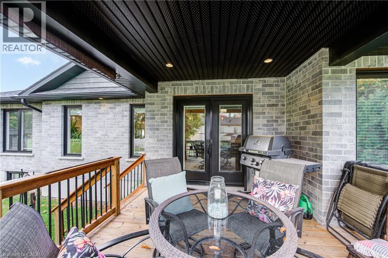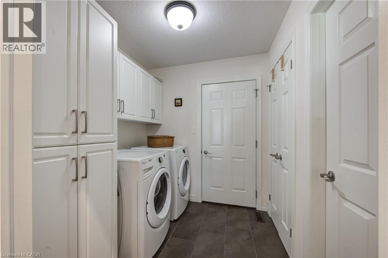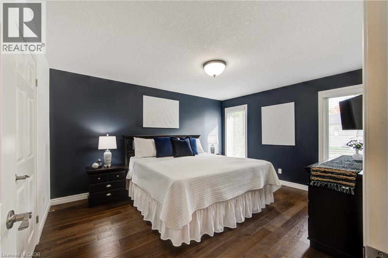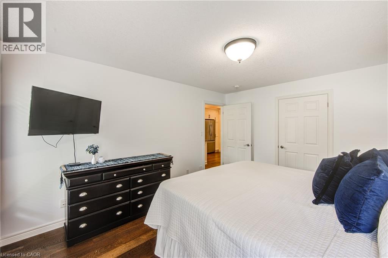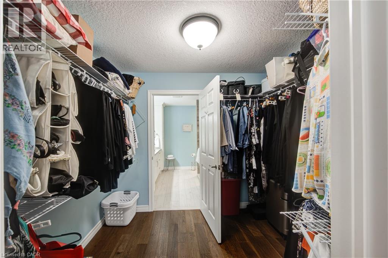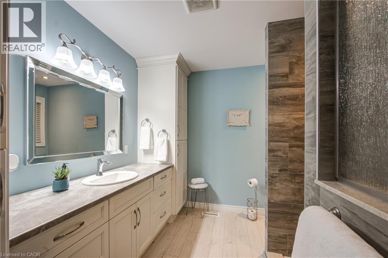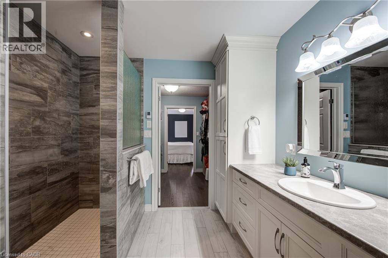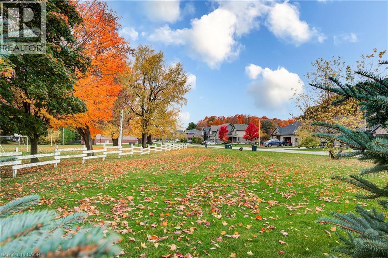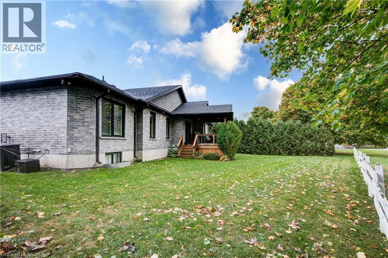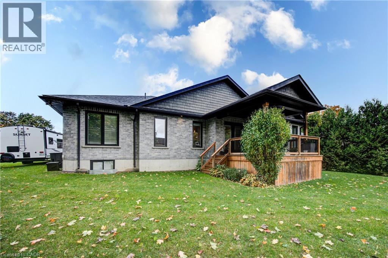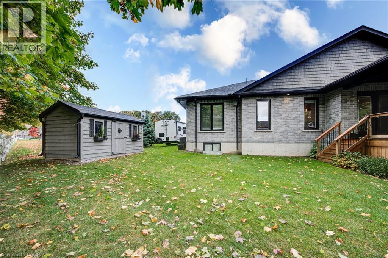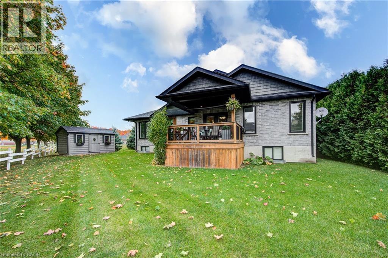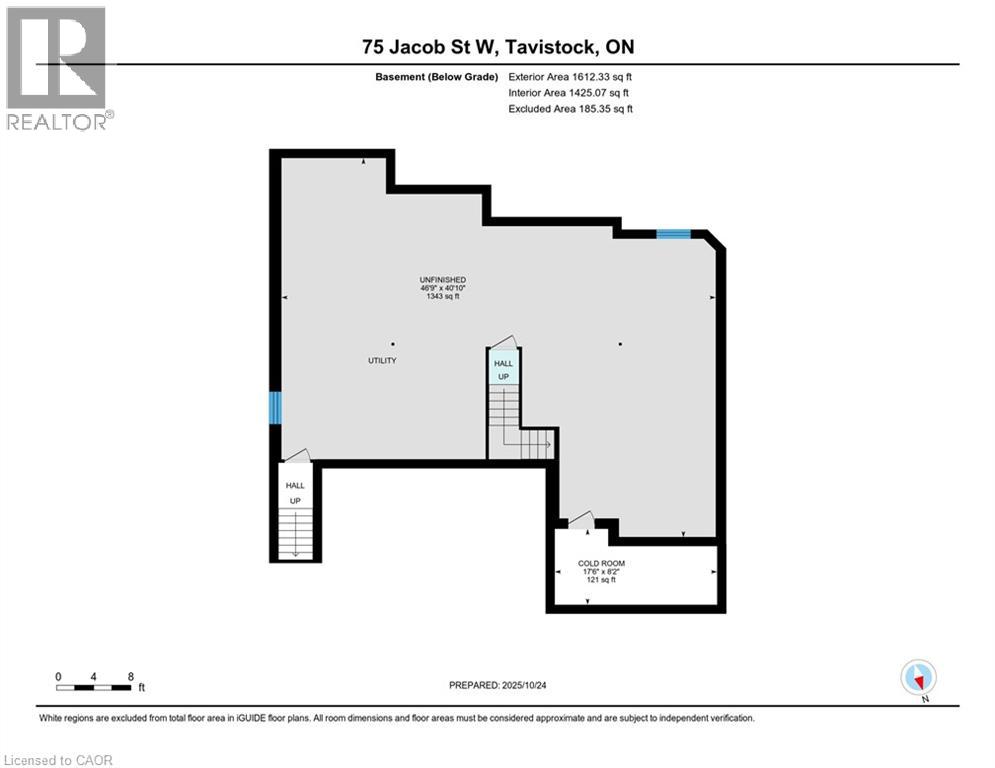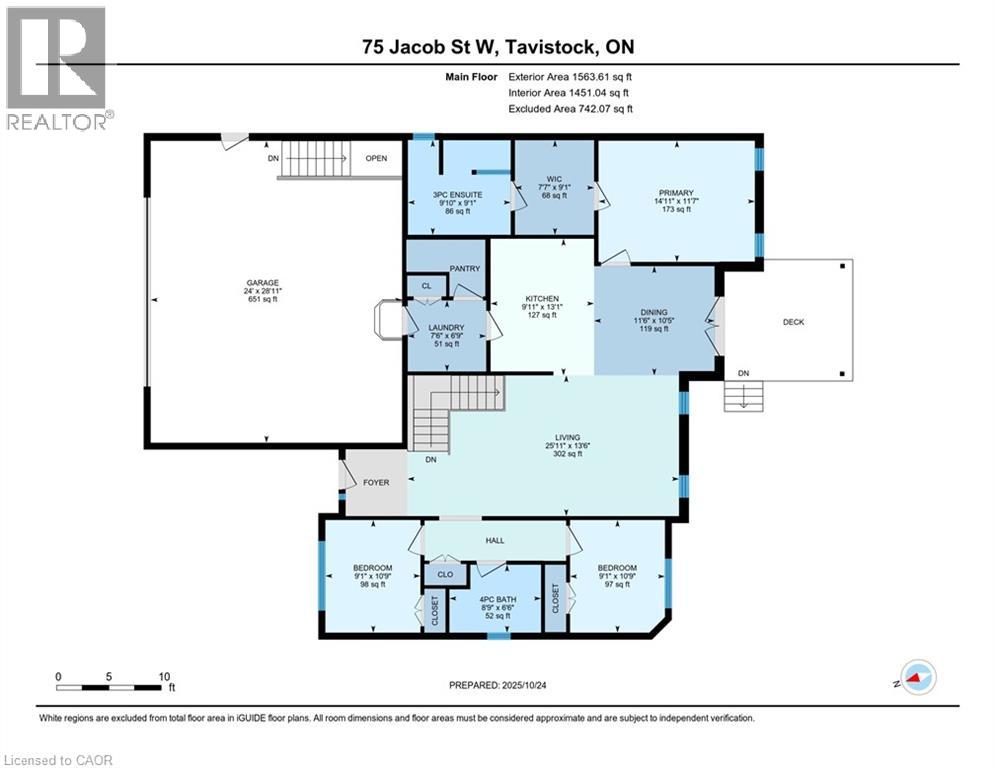75 W JACOB Street W, Tavistock, Ontario, N0B2R0
$850,000
MLS® 40781875
Home > Tavistock > 75 W JACOB Street W
3 Beds
2 Baths
75 W JACOB Street W, Tavistock, Ontario, N0B2R0
$850,000
3 Beds 2 Baths
PROPERTY INFORMATION:
Welcome to this meticulously maintained, 3 bedroom, custom-built brick bungalow featuring an oversized double garage and situated on a generously sized lot. The open-concept layout is enhanced by vaulted ceilings and hardwood floors, creating a bright and airy main living space. The dinette area offers tons of natural light and a walk out to a composite covered deck overlooking a spacious yard. The home boasts a smart, split-bedroom design: The spacious primary bedroom enjoys privacy with a large walk-through closet and a luxurious 4-piece ensuite (including a walk-in shower). Two additional bedrooms, featuring hardwood floors, are located on the other side of the home alongside a full bath with a jetted tub/shower. Other features include main-floor laundry and a walk-in pantry off the garage entrance. The double-wide plus concrete driveway is a bonus for those who entertain. The walk-up access from the unspoiled basement to the garage offers immense potential to add a rec room, home office, and possibly an in-law suite. This home also features an auto generator. Location is paramount: Walk to all downtown amenities, schools, and parks! It's an easy commute, with Stratford just 10 minutes away, Woodstock in 20 minutes, and KW in 25 minutes. (id:53732)
BUILDING FEATURES:
Style:
Detached
Foundation Type:
Poured Concrete
Building Type:
House
Basement Development:
Unfinished
Basement Type:
Full (Unfinished)
Exterior Finish:
Brick
Floor Space:
1564 sqft
Heating Type:
Forced air
Heating Fuel:
Natural gas
Cooling Type:
Central air conditioning
Appliances:
Dishwasher, Dryer, Refrigerator, Stove, Water softener, Washer, Microwave Built-in, Window Coverings, Garage door opener
Fire Protection:
Smoke Detectors, Unknown
PROPERTY FEATURES:
Bedrooms:
3
Bathrooms:
2
Lot Frontage:
68 ft
Structure Type:
Shed, Porch
Amenities Nearby:
Place of Worship, Schools, Shopping
Zoning:
R1
Community Features:
School Bus
Sewer:
Municipal sewage system
Parking Type:
Attached Garage
Features:
Sump Pump
ROOMS:
Other:
Basement 46'9'' x 40'10''
Cold room:
Basement 17'6'' x 8'2''
Other:
Main level 9'1'' x 7'7''
Primary Bedroom:
Main level 11'7'' x 14'11''
Living room:
Main level 13'6'' x 25'11''
Laundry room:
Main level 6'9'' x 7'6''
Kitchen:
Main level 13'1'' x 9'11''
Other:
Main level 28'11'' x 24'
Dinette:
Main level 10'5'' x 11'6''
Bedroom:
Main level 10'9'' x 9'1''
Bedroom:
Main level 10'9'' x 9'1''
4pc Bathroom:
Main level 6'6'' x 8'9''
3pc Bathroom:
Main level 9'1'' x 9'10''


