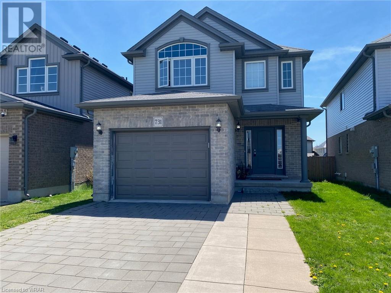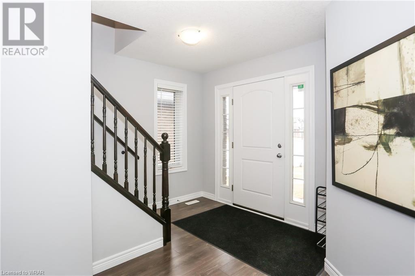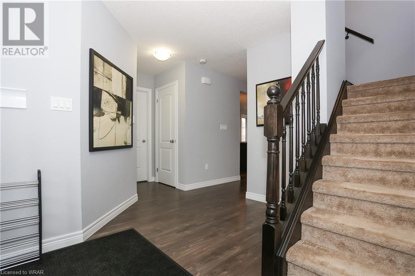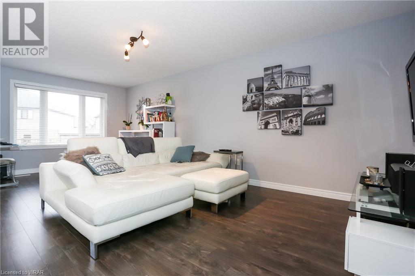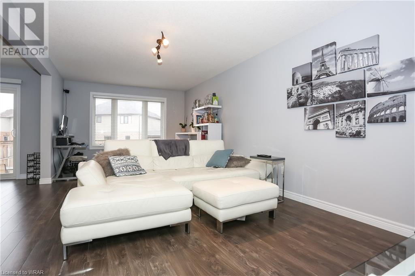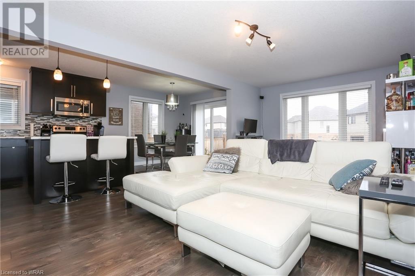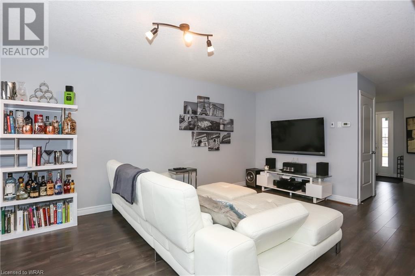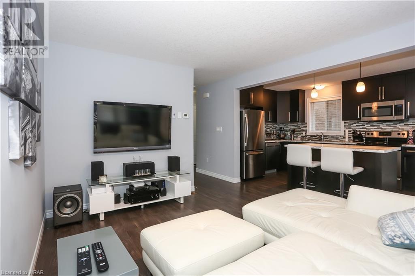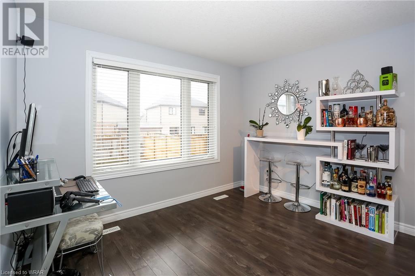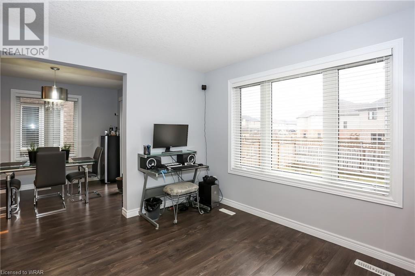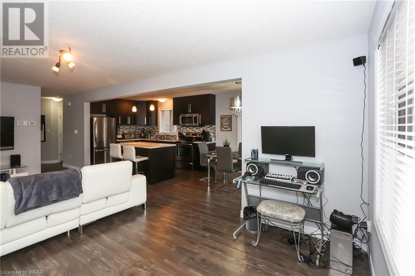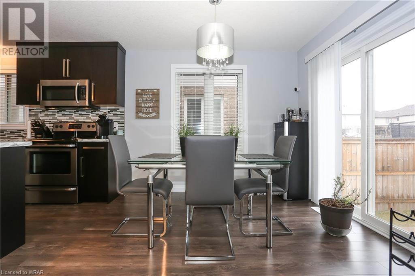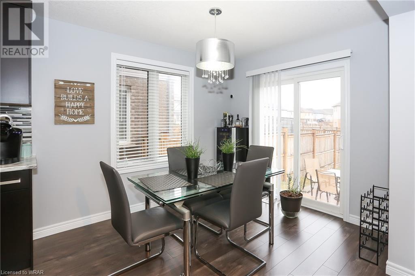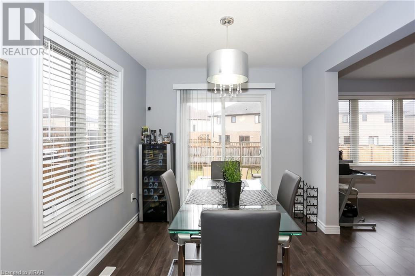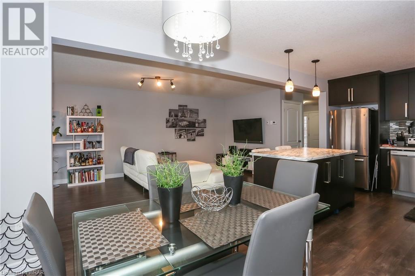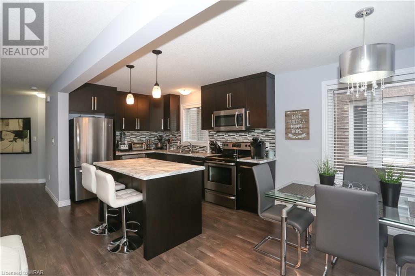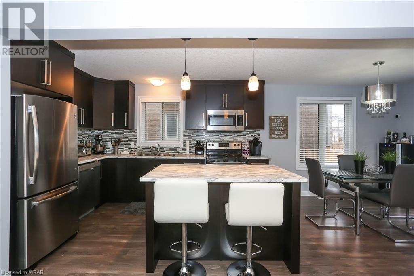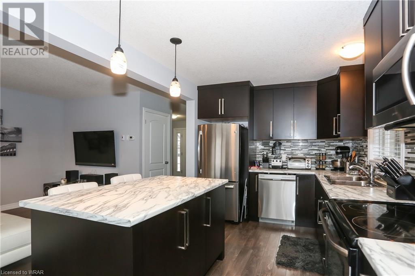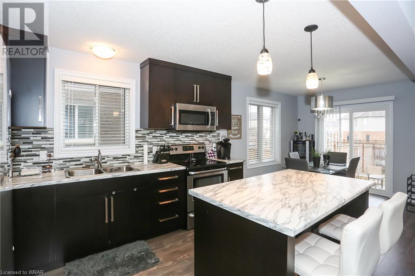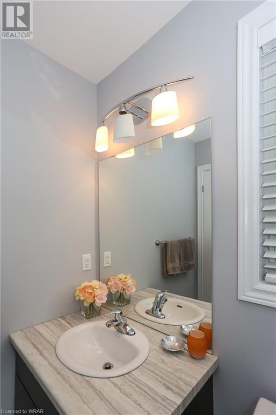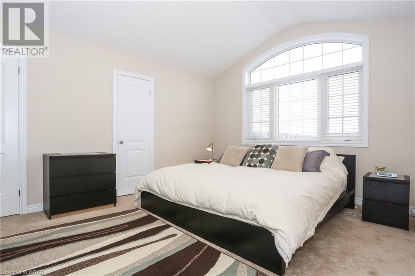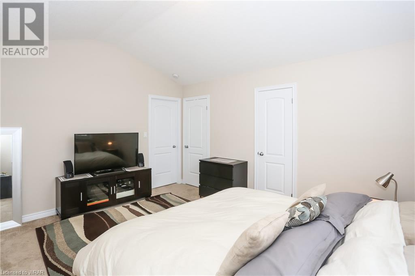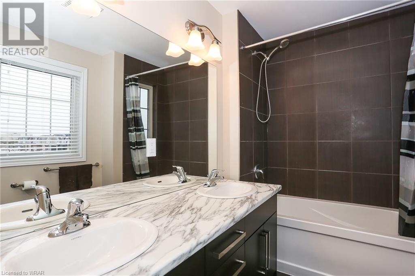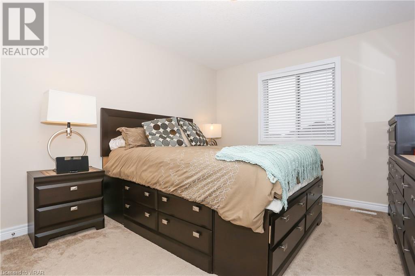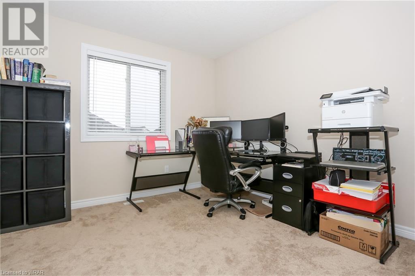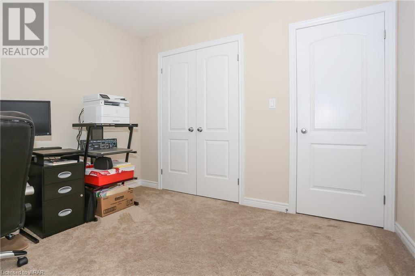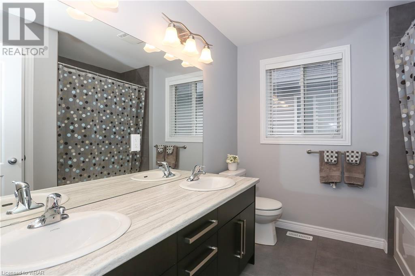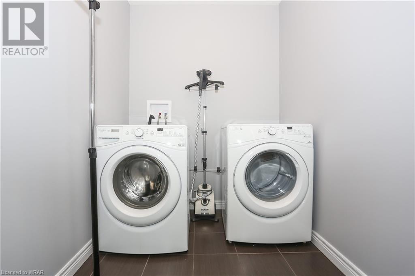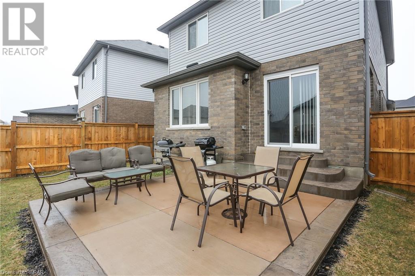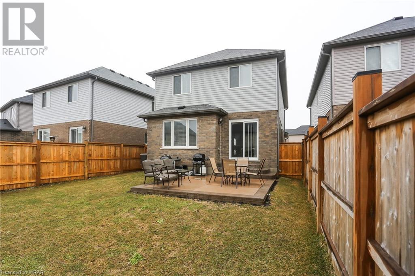3 Beds
3 Baths
731 GUINESS Way, London, Ontario, N5X0C6
$2,795
3 Beds 3 Baths
PROPERTY INFORMATION:
Gorgeous Newer single detached home for rent nestled in a highly sought-after wonderful community of London's North. Featuring an open main floor concept with modern maple kitchen & glass/marble backsplash, island, huge living, dining room, quality laminate flooring, ceramic. Vaulted ceilings in primary bedroom, 3 bright & large bedrooms, ensuite, WIC, 2 full baths with double sinks, 2nd floor laundry. Double driveway, oversized garage, concrete Patio, fully fenced private backyard. This well-maintained home showcasing a contemporary design with tasteful finishes makes it an ideal choice for a comfortable living. Enjoy the benefits of excellent schools, nearby parks, trails, and convenient amenities. Available Jul-01/2024 (id:53732)
BUILDING FEATURES:
Style:
Detached
Foundation Type:
Poured Concrete
Building Type:
House
Basement Development:
Unfinished
Basement Type:
Full (Unfinished)
Exterior Finish:
Brick Veneer, Vinyl siding
Floor Space:
1600.0000
Heating Type:
Forced air
Heating Fuel:
Natural gas
Cooling Type:
Central air conditioning
Appliances:
Dishwasher, Dryer, Refrigerator, Stove, Washer, Microwave Built-in, Garage door opener
PROPERTY FEATURES:
Lot Depth:
115 ft
Bedrooms:
3
Bathrooms:
3
Lot Frontage:
30 ft
Structure Type:
Porch
Half Bathrooms:
1
Amenities Nearby:
Park, Playground, Public Transit, Schools
Zoning:
R1-13
Community Features:
Quiet Area
Sewer:
Municipal sewage system
Parking Type:
Attached Garage
Features:
Conservation/green belt, Sump Pump, Automatic Garage Door Opener
ROOMS:
Laundry room:
Second level 7'2'' x 6'0''
Full bathroom:
Second level Measurements not available
5pc Bathroom:
Second level Measurements not available
Bedroom:
Second level 11'2'' x 10'7''
Bedroom:
Second level 12'4'' x 10'7''
Primary Bedroom:
Second level 14'10'' x 12'6''
2pc Bathroom:
Main level Measurements not available
Dining room:
Main level 10'4'' x 9'0''
Kitchen:
Main level 11'6'' x 9'0''
Living room:
Main level 21'10'' x 11'5''

