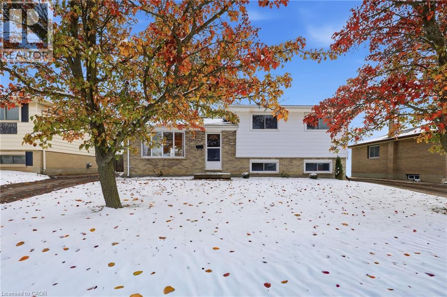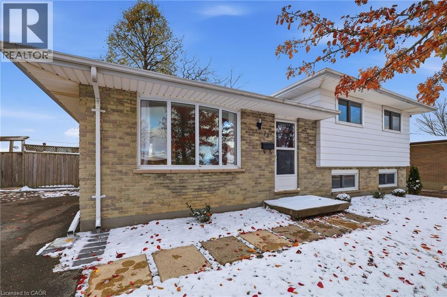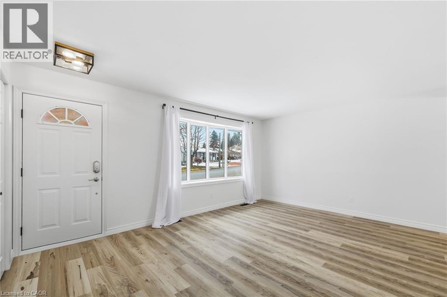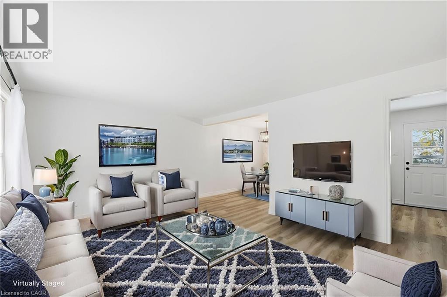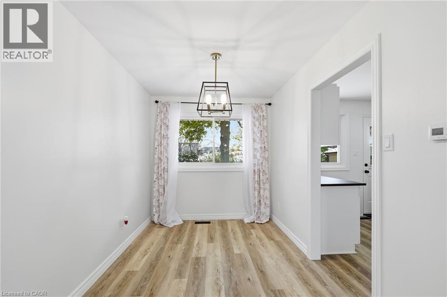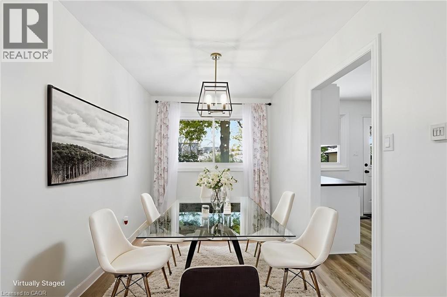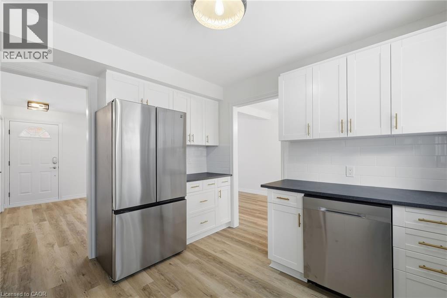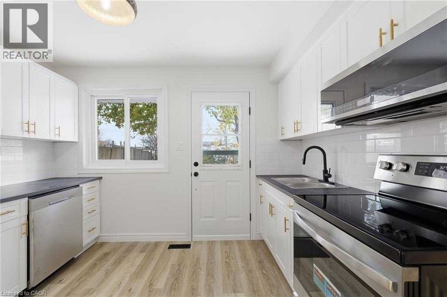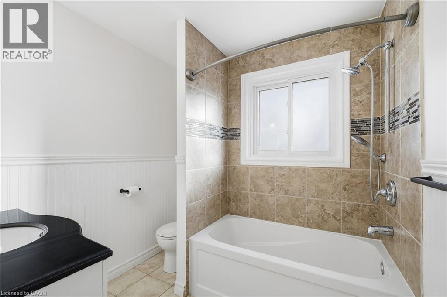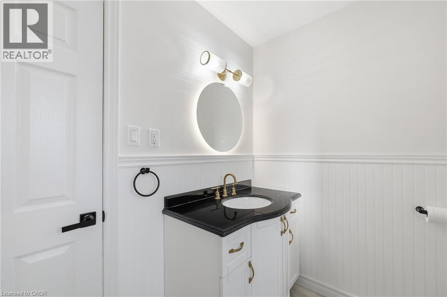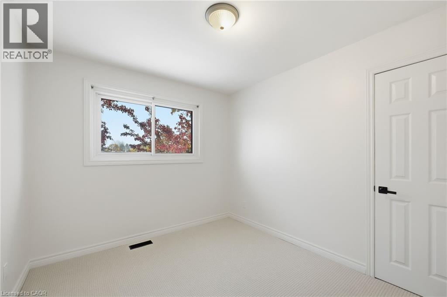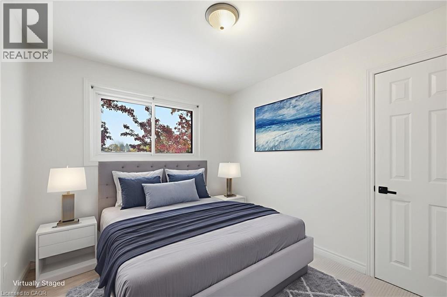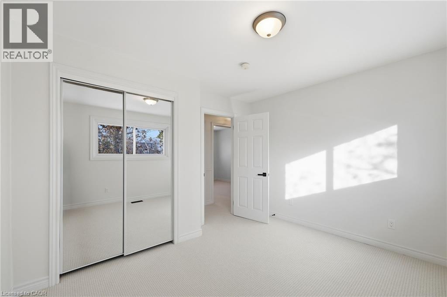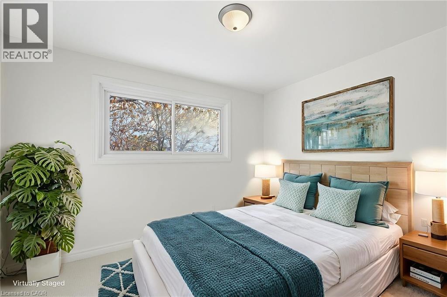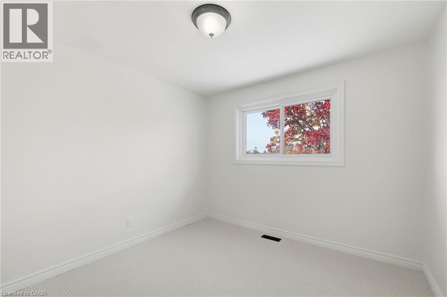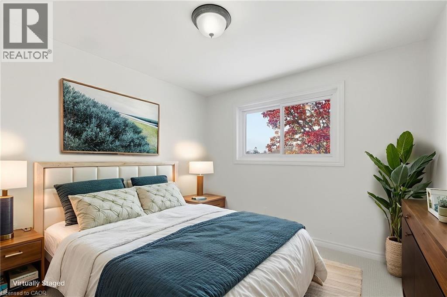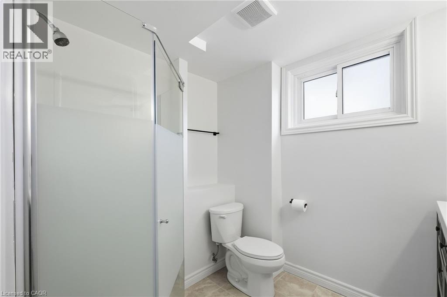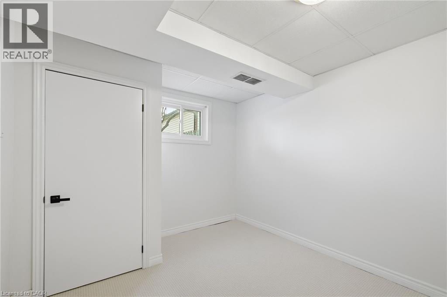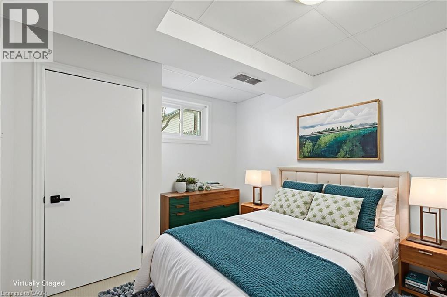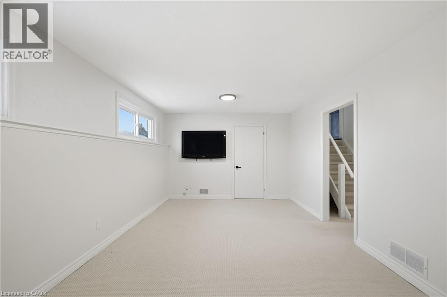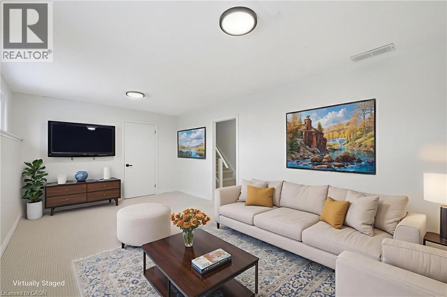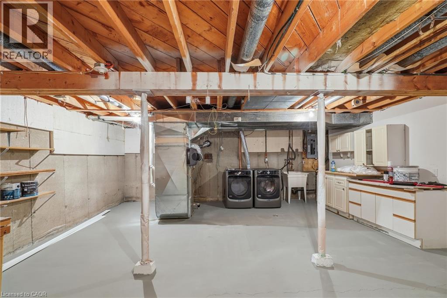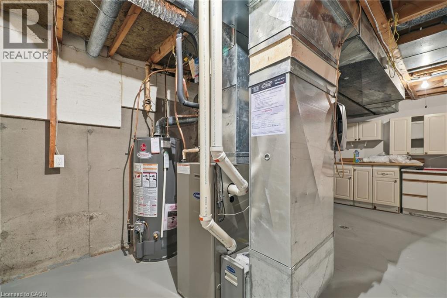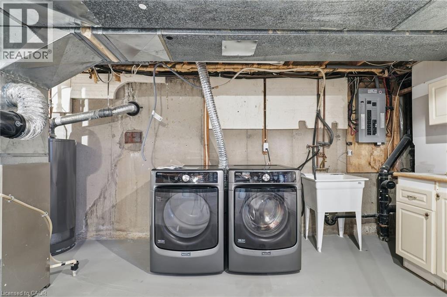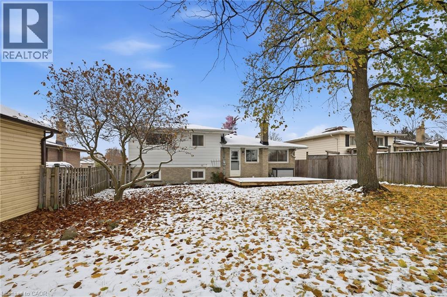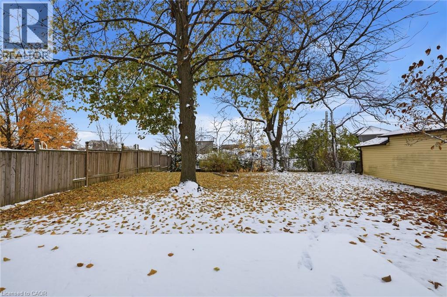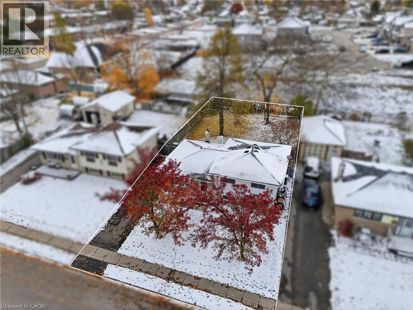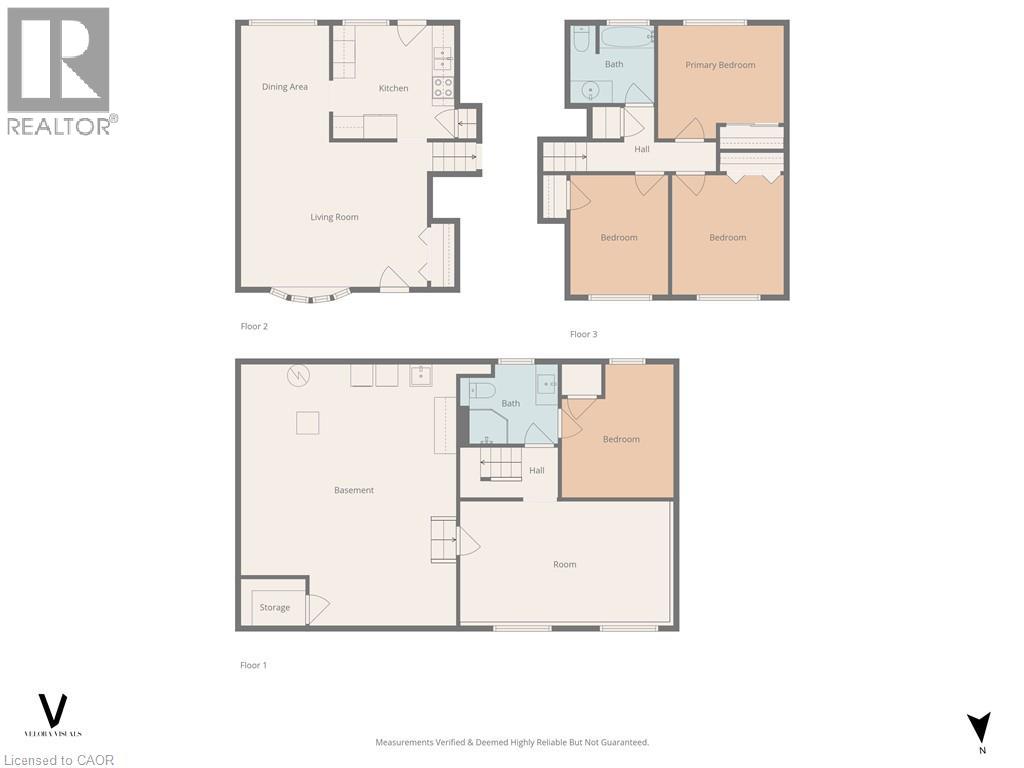73 ALDBOROUGH Avenue, St. Thomas, Ontario, N5R4S8
$574,900
MLS® 40787431
Home > St. Thomas > 73 ALDBOROUGH Avenue
4 Beds
2 Baths
73 ALDBOROUGH Avenue, St. Thomas, Ontario, N5R4S8
$574,900
4 Beds 2 Baths
PROPERTY INFORMATION:
Welcome to 73 Aldborough Ave located in a quiet family friendly neighborhood of St. Thomas. For Sale this charming 3+1 bedroom and 2 full baths side-split is just waiting for you to call it Home. Brand new kitchen appliances, freshly painted , new main level vinyl flooring and new carpet throughout, there is nothing you need to do but move in. Fully fenced yard with deck located just off of the kitchen for easy summer entertaining. You will not want to miss out on this lovely home, call your Realtor today to set up your own private showing. (id:55305)
BUILDING FEATURES:
Style:
Detached
Foundation Type:
Poured Concrete
Building Type:
House
Basement Development:
Unfinished
Basement Type:
Full (Unfinished)
Exterior Finish:
Aluminum siding, Brick
Floor Space:
1379 sqft
Heating Type:
Forced air
Heating Fuel:
Natural gas
Cooling Type:
Central air conditioning
Appliances:
Dishwasher, Dryer, Microwave, Refrigerator, Stove, Washer, Microwave Built-in, Window Coverings
PROPERTY FEATURES:
Lot Depth:
125 ft
Bedrooms:
4
Bathrooms:
2
Lot Frontage:
55 ft
Amenities Nearby:
Hospital, Place of Worship
Zoning:
R1
Sewer:
Municipal sewage system
Features:
Paved driveway
ROOMS:
Bedroom:
Second level 8'9'' x 10'8''
Primary Bedroom:
Second level 11'3'' x 10'1''
4pc Bathroom:
Second level 7'6'' x 6'11''
Bedroom:
Second level 10'0'' x 10'8''
Utility room:
Basement Measurements not available
Bedroom:
Lower level 10'0'' x 11'10''
3pc Bathroom:
Lower level Measurements not available
Family room:
Lower level 18'8'' x 10'9''
Kitchen:
Main level 10'9'' x 10'1''
Dining room:
Main level 7'10'' x 10'4''
Living room:
Main level 17'1'' x 13'9''


