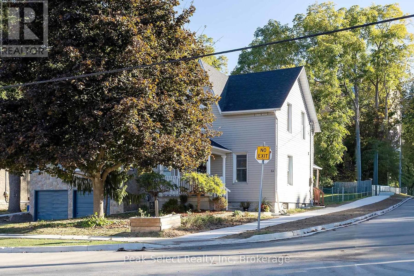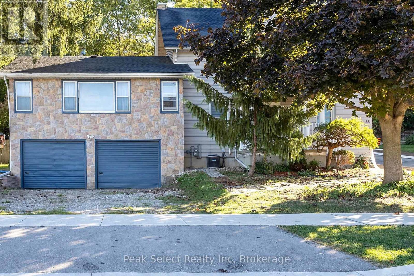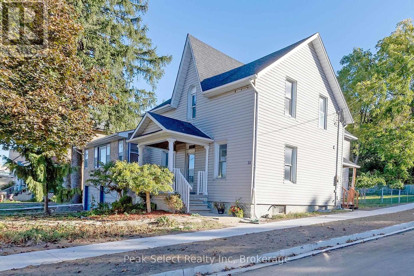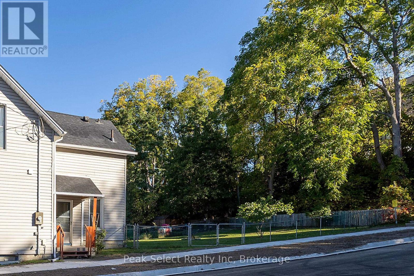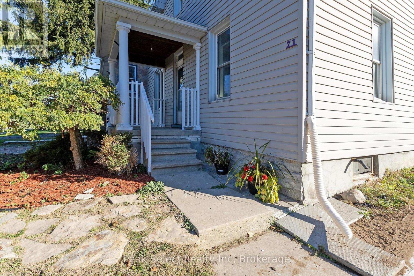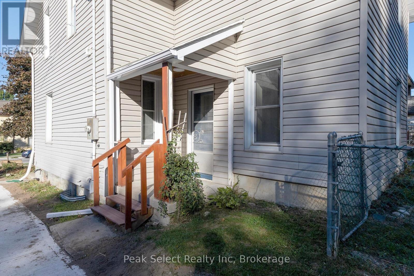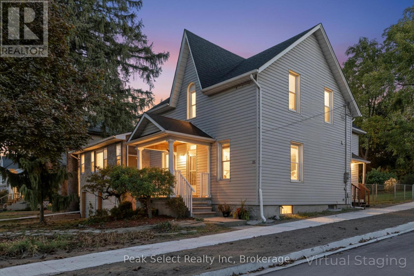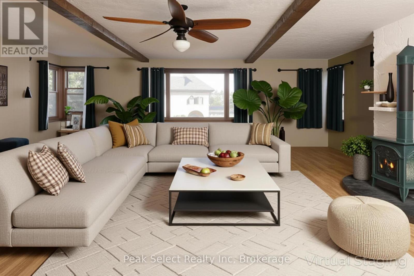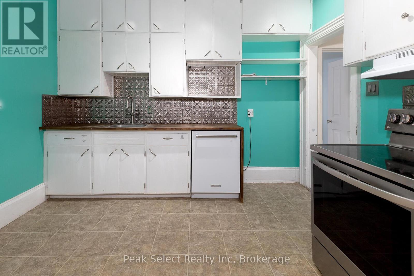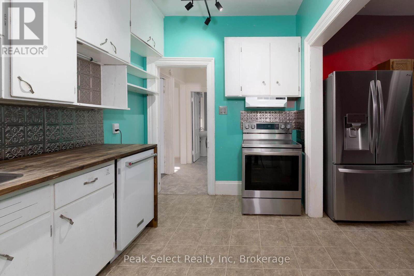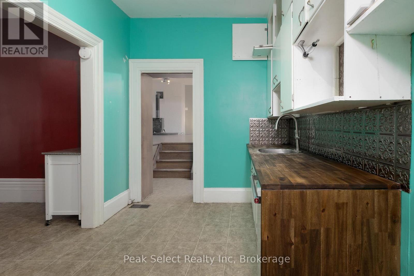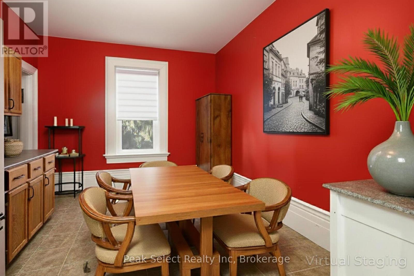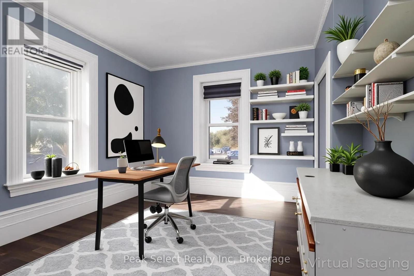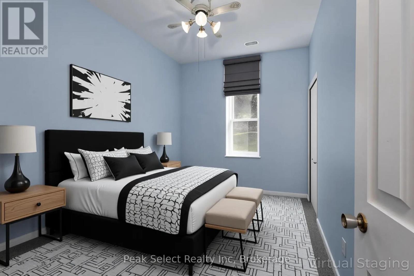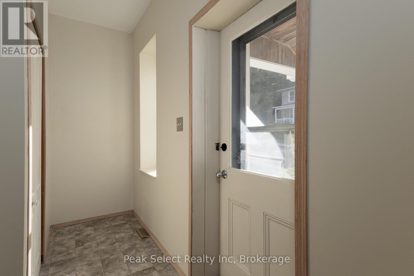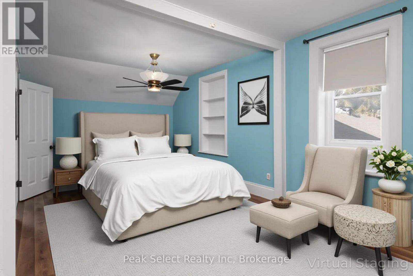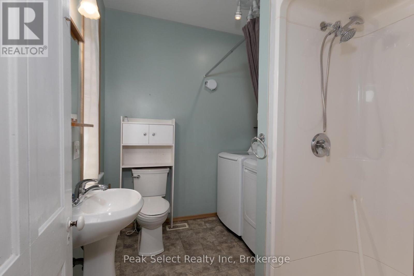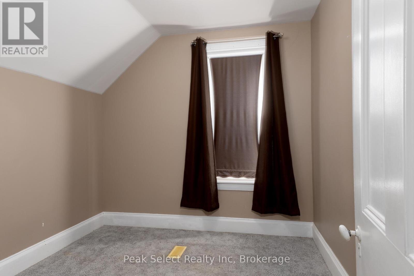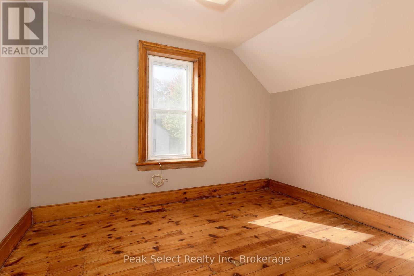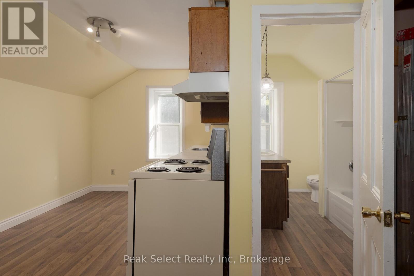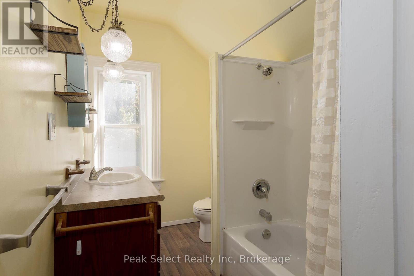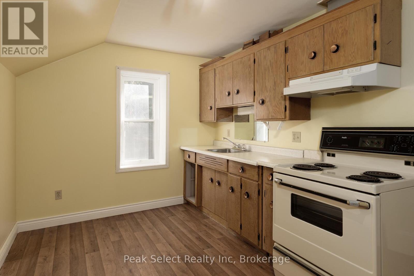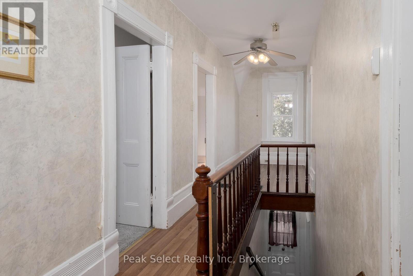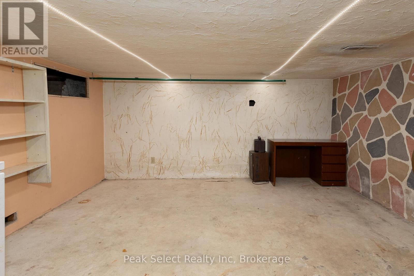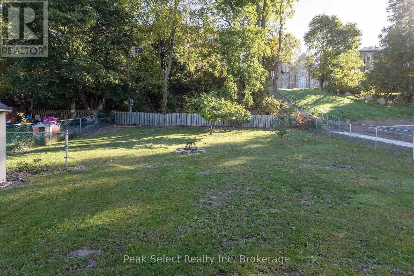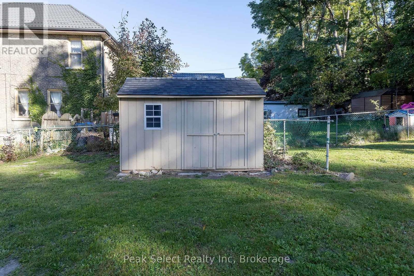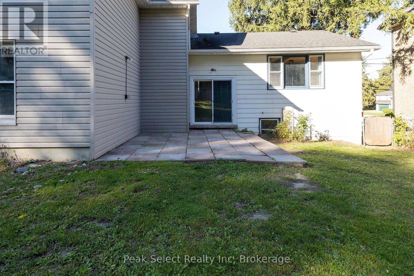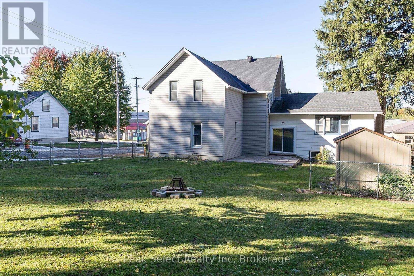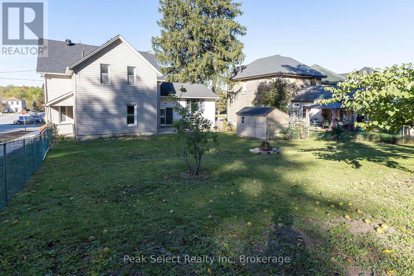71 WELLINGTON STREET S, St. Marys, Ontario, N4X1C1
$544,000
MLS® 12458206
Home > St. Marys > 71 WELLINGTON STREET S
4 Beds
2 Baths
71 WELLINGTON STREET S, St. Marys, Ontario, N4X1C1
$544,000
4 Beds 2 Baths
PROPERTY INFORMATION:
Welcome to this spacious 2,177 sq. ft. story-and-a-half home, perfectly situated on a fabulous corner lot in the heart of St. Marys just a short walk to all amenities! Previously set up as a duplex, this home has been enjoyed as a single-family residence in recent years, offering endless possibilities to convert it back to a legal duplex, create an income property, or even operate an Air bnb live in one unit and let the other help pay your mortgage. The property features a ground-level double-car attached garage with inside entry to both the main and lower levels, plus a generous 151-ft lot that provides plenty of outdoor space for large gatherings, bonfires, and children playtime. Inside, you'll find two kitchens, a main-floor office, bedroom, and laundry area ideal for multi-generational living or flexible investment options. The family room includes a gas fireplace and decorative ceiling beams that add warmth and character to the space. Throughout the home, charming original 1880s details shine through, including high baseboards, deep window sills, a solid wood staircase and railing, decorative door trim, and built-in shelving. Appliances and a garden shed are included. With its unique layout and endless potential, this property is ready for your personal touches a perfect opportunity for investors, families, or anyone seeking a one-of-a-kind heritage home in a prime St. Marys location. (id:30838)
BUILDING FEATURES:
Style:
Detached
Foundation Type:
Stone
Building Type:
House
Basement Development:
Unfinished
Basement Type:
Full (Unfinished)
Exterior Finish:
Brick, Vinyl siding
Fireplace:
Yes
Floor Space:
2000 - 2500 sqft
Heating Type:
Forced air
Heating Fuel:
Natural gas
Cooling Type:
Central air conditioning
Appliances:
Water meter, Dishwasher, Dryer, Freezer, Two stoves, Washer, Refrigerator
Fire Protection:
Smoke Detectors
PROPERTY FEATURES:
Lot Depth:
151 ft ,10 in
Bedrooms:
4
Bathrooms:
2
Lot Frontage:
58 ft ,3 in
Structure Type:
Deck, Shed
Amenities Nearby:
Park, Place of Worship, Public Transit
Zoning:
C1-H
Community Features:
School Bus
Sewer:
Sanitary sewer
Parking Type:
Garage
Features:
Ravine, Flat site, Guest Suite, Sump Pump
ROOMS:
Primary Bedroom:
Second level 6.9 m x 6.37 m
Bedroom 2:
Second level 2.95 m x 3.38 m
Bedroom 3:
Second level 2.95 m x 2.7 m
Kitchen:
Second level 2.64 m x 4.05 m
Utility room:
Basement 3.15 m x 6.15 m
Utility room:
Basement 4.13 m x 6.15 m
Foyer:
Main level 1.27 m x 1.31 m
Kitchen:
Main level 3.52 m x 6.27 m
Office:
Main level 3087 m x 4.97 m
Family room:
Main level 7.28 m x 4.78 m
Bedroom:
Main level 2.8 m x 3.89 m


