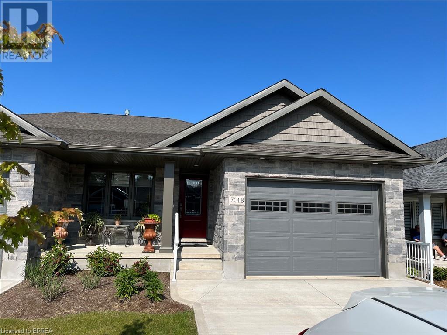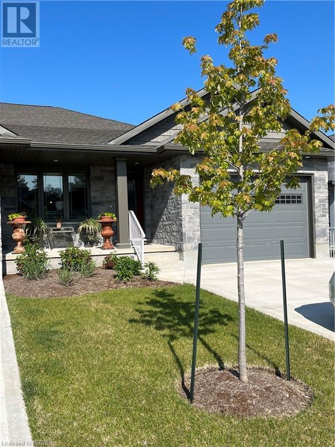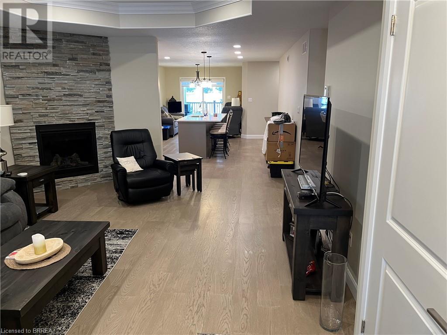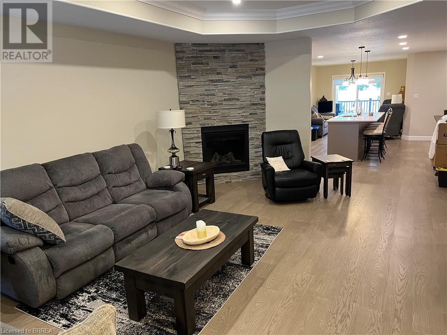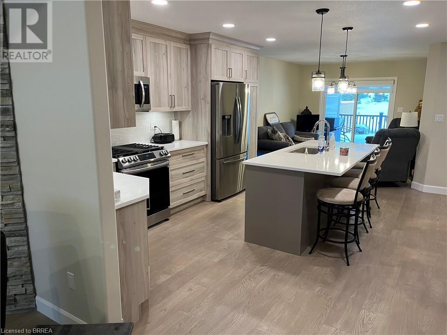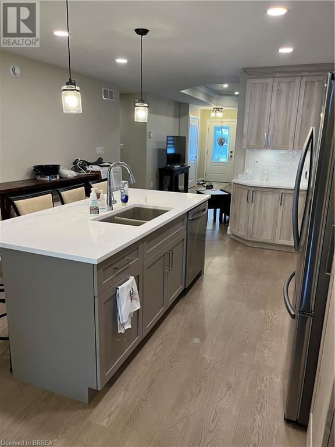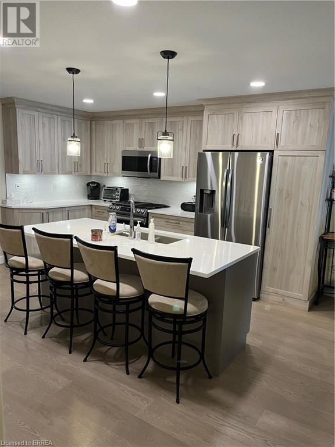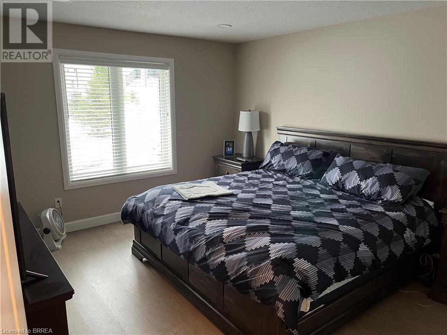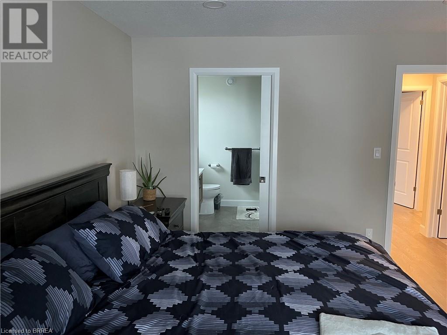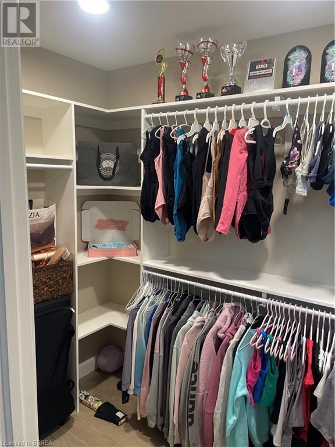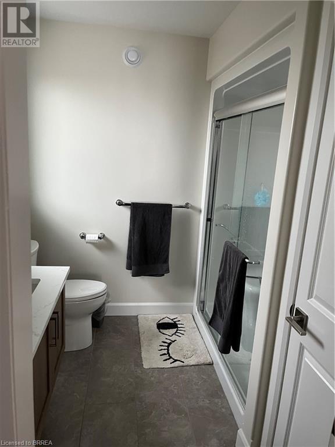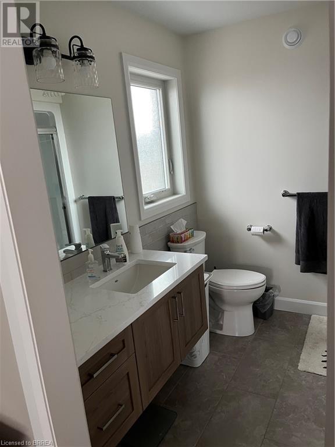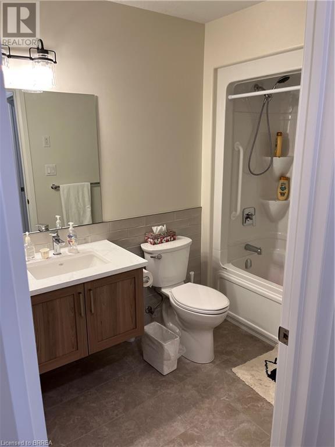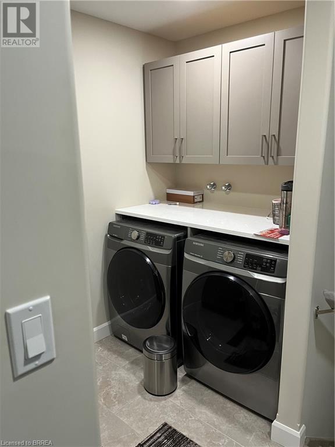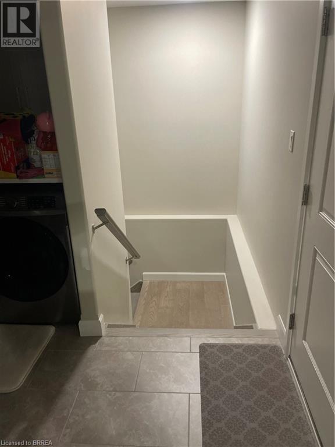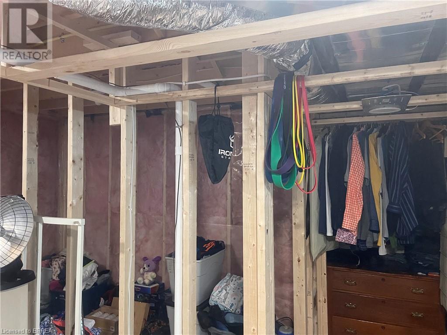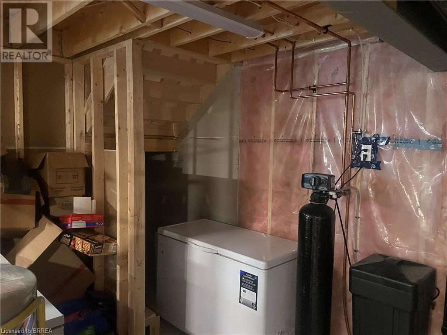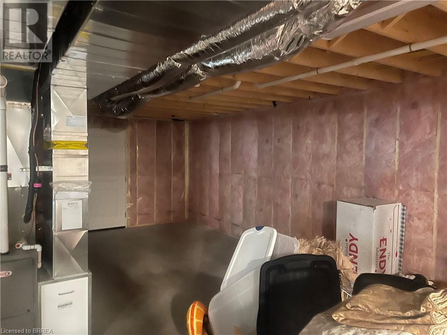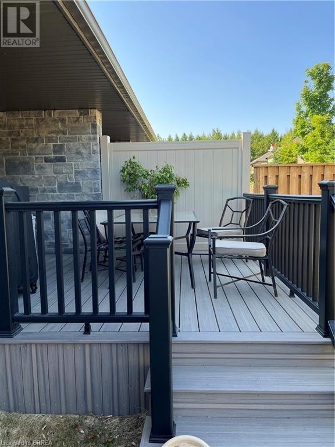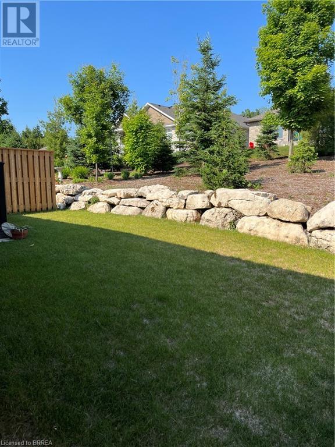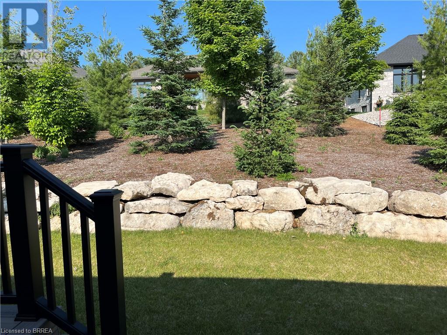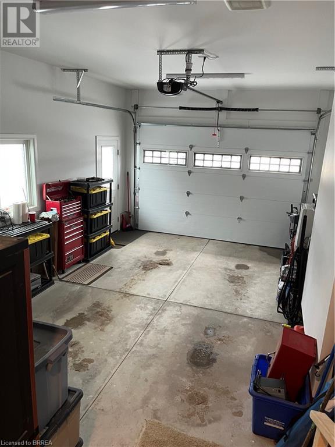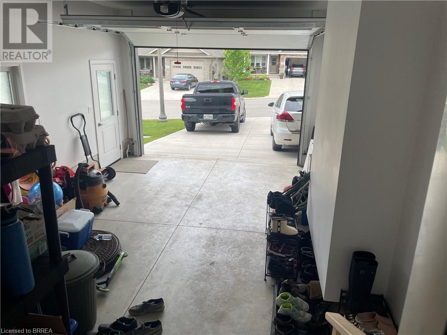2 Beds
2 Baths
701B 25TH Avenue, Hanover, Ontario, N4N0B7
$729,500
2 Beds 2 Baths
PROPERTY INFORMATION:
ATTENTION!!! Investors, first time home buyers, downsizers, retirees or soon to be retired and young families. Anyone looking for a semi-detached,quality built, beautiful open concept home in a tranquil , peaceful setting in the Town of Hanover then this property is worth a look. Situated in one of Hanover's premier developments surrounded by mature, majestic trees . Also in close proximity to parks, walking trails, dog park, shopping , restaurants, public swimming pool and tennis courts, This property offers the perfect mix of urban convenience and natural beauty. Inside you will find hardwood floors throughout and no carpet as well as superior workmanship and finish. This stunning 2 bedroom, 2 bathroom quality built home offers a living room with a natural gas fireplace, a kitchen featuring a sit down island with quartz counter tops and quality stainless steel appliances including a natural gas range, a dining room with sliding glass doors to the rear covered patio. A perfect spot to entertain or to enjoy your morning coffee. You will also find a primary bedroom that features a three piece ensuite and a walk-in closet. A good size second bedroom with a large closet, a four piece bathroom as well as a conveniently located main floor laundry room. A completely studded unfinished full basement with a roughed-in bathroom awaits your finishing touches if so desired. The attached oversized single car garage offering direct access into the home is another wonderful feature. As you drive up to this beautiful home your attention will be drawn to the tasteful, low maintenance stone exterior as well as the immaculate landscaping in the front and back yards. This is indeed a rare opportunity to find an immaculate, quality built home in such a beautiful and peaceful neighbourhood while offering the comfort and convenience of one floor living. (id:15518)
BUILDING FEATURES:
Style:
Semi-detached
Foundation Type:
Poured Concrete
Building Type:
House
Basement Development:
Unfinished
Basement Type:
Full (Unfinished)
Exterior Finish:
Stone
Fireplace:
Yes
Floor Space:
1425.0000
Heating Fuel:
Natural gas
Cooling Type:
Central air conditioning
Appliances:
Central Vacuum, Dishwasher, Dryer, Microwave, Refrigerator, Water softener, Washer, Range - Gas, Hood Fan, Window Coverings, Garage door opener
Fire Protection:
Smoke Detectors
PROPERTY FEATURES:
Lot Depth:
135 ft
Bedrooms:
2
Bathrooms:
2
Lot Frontage:
35 ft
Amenities Nearby:
Airport, Golf Nearby, Hospital, Park, Place of Worship, Schools, Shopping
Zoning:
R2
Community Features:
Quiet Area, Community Centre, School Bus
Sewer:
Municipal sewage system
Parking Type:
Attached Garage
Features:
Automatic Garage Door Opener
ROOMS:
3pc Bathroom:
Main level Measurements not available
Laundry room:
Main level Measurements not available
4pc Bathroom:
Main level Measurements not available
Bedroom:
Main level 11'4'' x 10'0''
Primary Bedroom:
Main level 12'0'' x 13'6''
Dining room:
Main level 10'7'' x 15'3''
Kitchen:
Main level 14'9'' x 2'0''
Living room:
Main level 14'2'' x 20'7''

