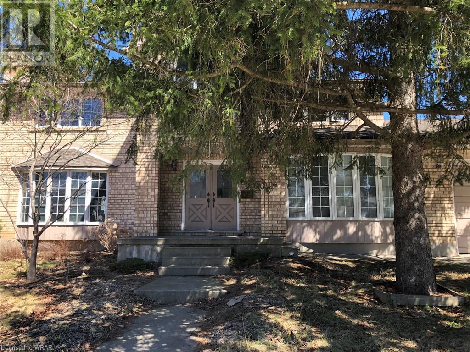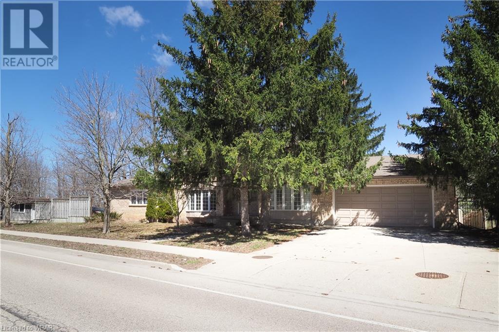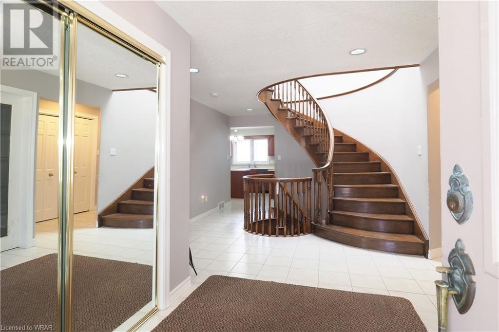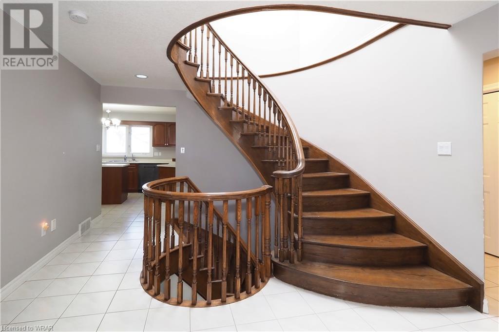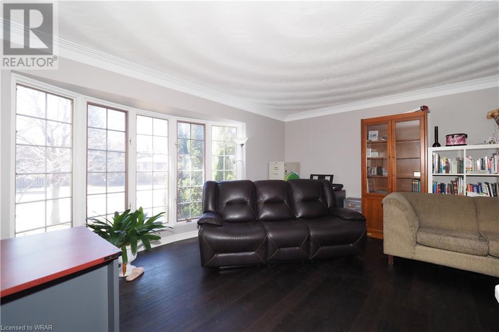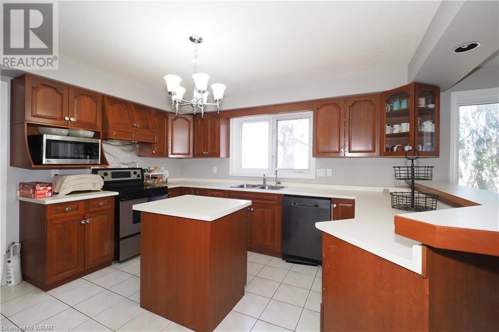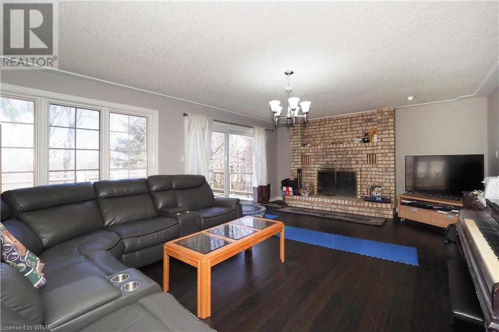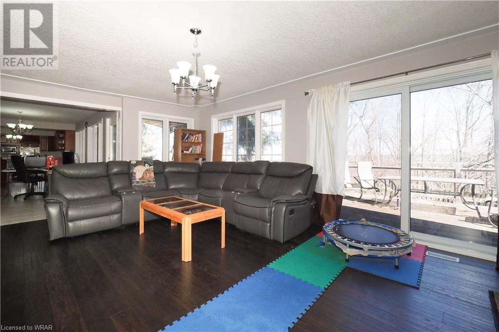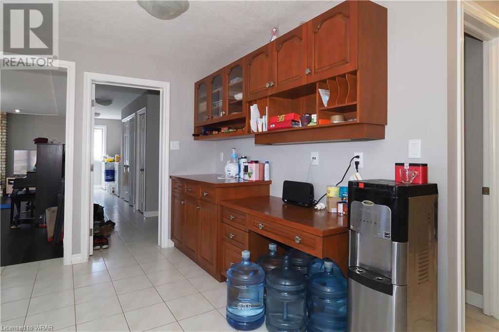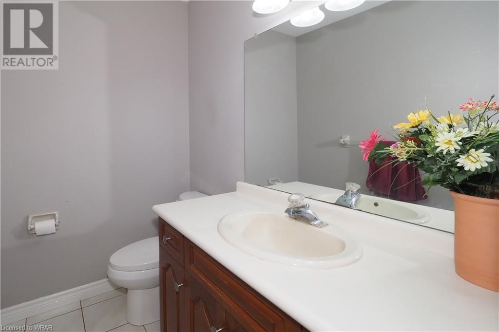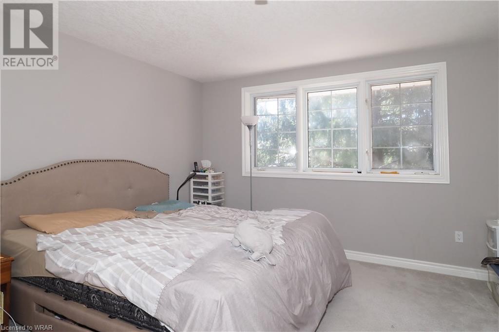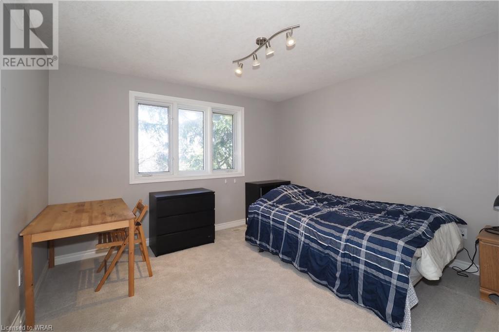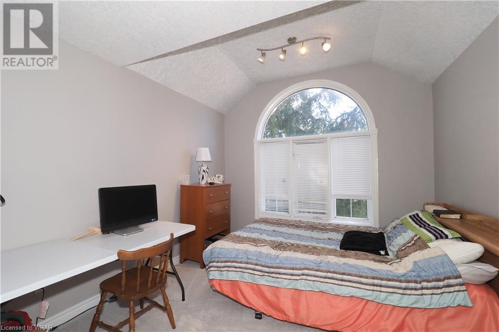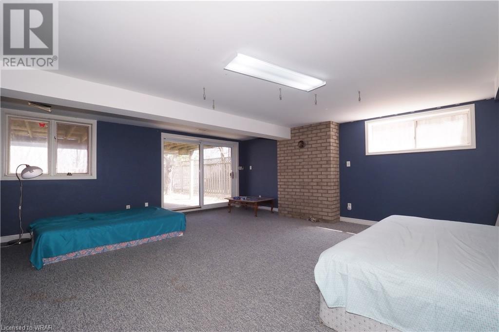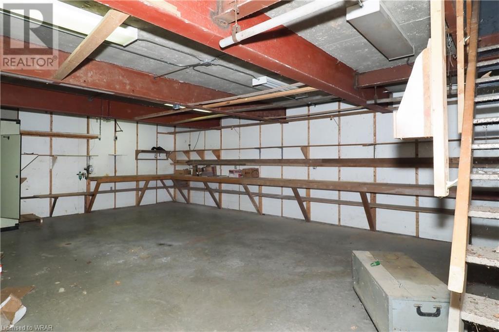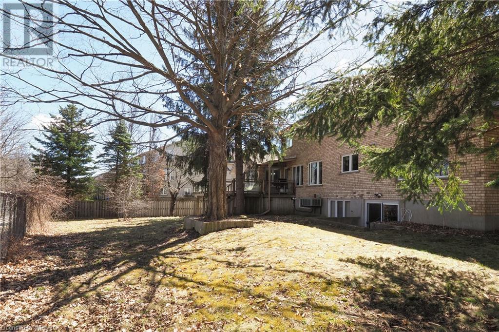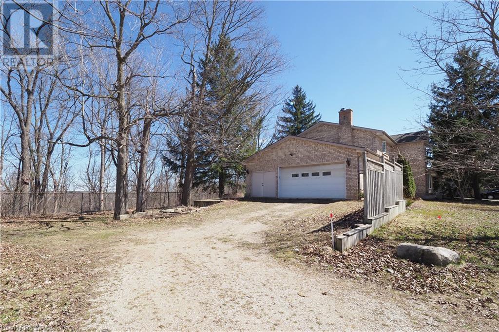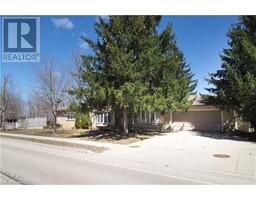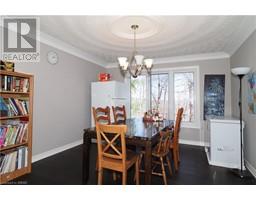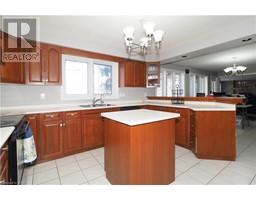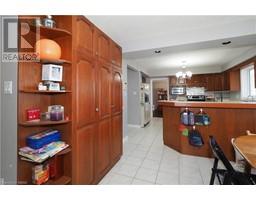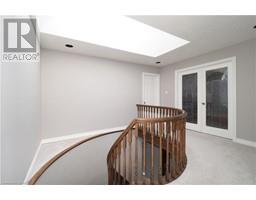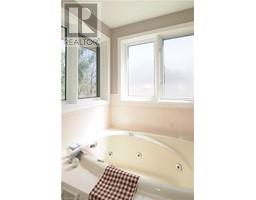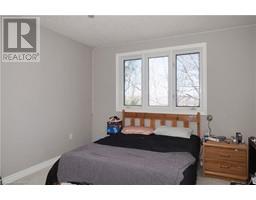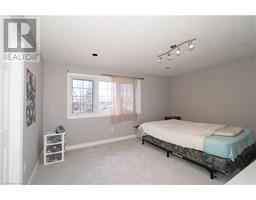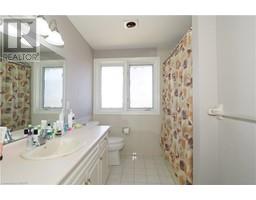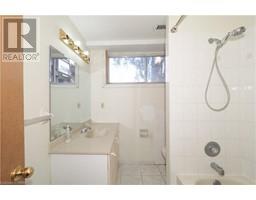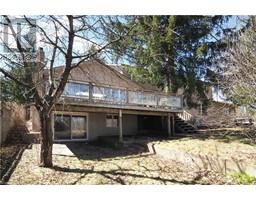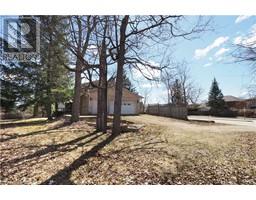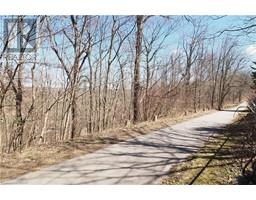701 UNIVERSITY Avenue E, Waterloo, Ontario, N2K3V1
$2,200,000
MLS® 40568139
Home > Waterloo > 701 UNIVERSITY Avenue E
5 Beds
5 Baths
701 UNIVERSITY Avenue E, Waterloo, Ontario, N2K3V1
$2,200,000
5 Beds 5 Baths
PROPERTY INFORMATION:
One of a kind 3745 sq. ft. home features a partially finished walkout basement with 2 entrances, 5 bedrooms, a main floor den and laundry, 5 bathrooms and 2 attached double car garages with a workshop beneath the side garage. Home features engineered oak hardwood in the living room, family room and dining room. Oversized kitchen has cherry wood cabinets from Olympia with a movable island. The family room features a wood burning fireplace with sliding patio doors leading to a large pressure treated deck. This custom built home backs onto Kaufman Fields and has a view of the Grand River. Close to shopping, transit, place of worship + schools. The workshop beneath the side garage is 2511 x 2211. There is approximately an additional 2100 square feet in the unfinished portion of the walk-out basement which is adjacent to the finished rec room. (id:53732)
BUILDING FEATURES:
Style:
Detached
Foundation Type:
Poured Concrete
Building Type:
House
Basement Development:
Partially finished
Basement Type:
Full (Partially finished)
Exterior Finish:
Brick, Concrete, Shingles
Floor Space:
4245.0000
Heating Type:
Forced air
Heating Fuel:
Natural gas
Cooling Type:
Central air conditioning
Appliances:
Central Vacuum, Dishwasher, Dryer, Refrigerator, Stove, Washer, Garage door opener
Fire Protection:
Smoke Detectors, Alarm system, Security system
PROPERTY FEATURES:
Lot Depth:
147 ft
Bedrooms:
5
Bathrooms:
5
Lot Frontage:
172 ft
Structure Type:
Porch
Half Bathrooms:
2
Amenities Nearby:
Place of Worship, Public Transit, Shopping
Zoning:
R4
Sewer:
Municipal sewage system
Parking Type:
Attached Garage
Features:
Backs on greenbelt, Conservation/green belt, Paved driveway, Crushed stone driveway, Sump Pump, Automatic Garage Door Opener
ROOMS:
Bedroom:
Second level 12'4'' x 10'6''
4pc Bathroom:
Second level 11'0'' x 8'0''
Bedroom:
Second level 15'9'' x 13'0''
Bedroom:
Second level 13'0'' x 11'4''
Bedroom:
Second level 12'0'' x 11'2''
Full bathroom:
Second level 13'0'' x 7'3''
Primary Bedroom:
Second level 17'0'' x 13'0''
2pc Bathroom:
Basement Measurements not available
4pc Bathroom:
Basement 8'0'' x 6'8''
Recreation room:
Basement 22'6'' x 21'5''
2pc Bathroom:
Main level 11'0'' x 8'0''
Laundry room:
Main level 17'6'' x 6'3''
Office:
Main level 17'0'' x 13'0''
Family room:
Main level 23'0'' x 15'6''
Dinette:
Main level 19'6'' x 11'0''
Kitchen:
Main level 13'6'' x 11'0''
Dining room:
Main level 14'0'' x 12'0''
Living room:
Main level 19'8'' x 13'11''

