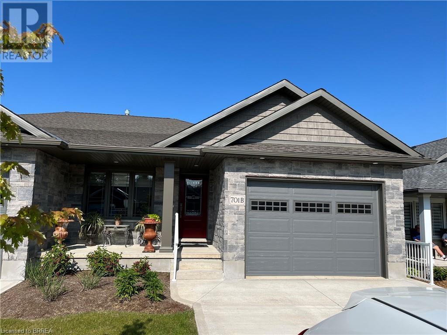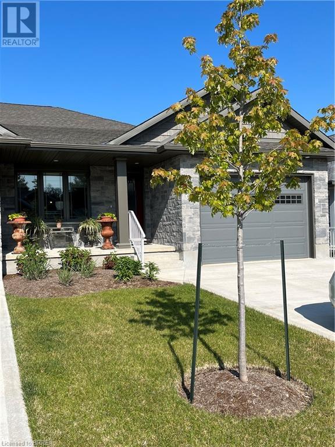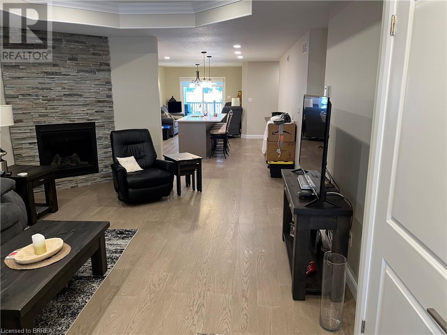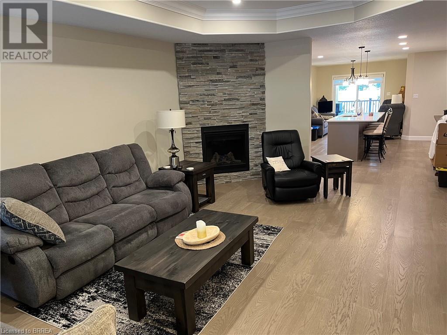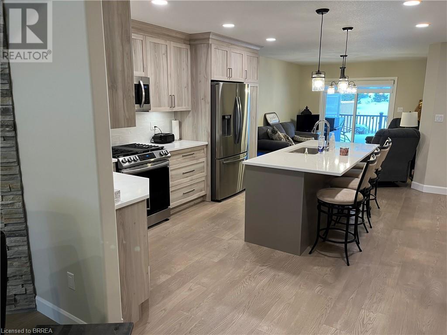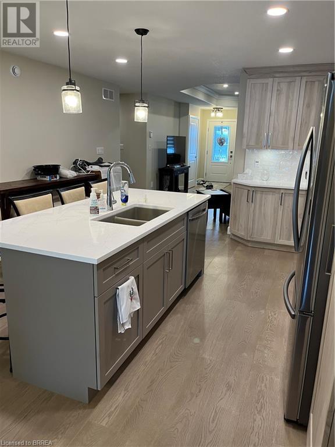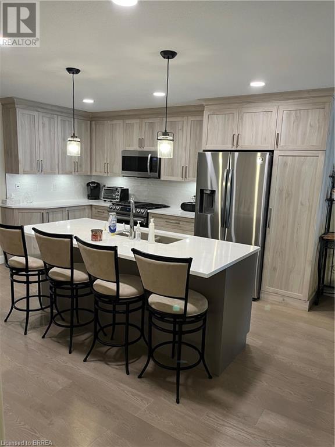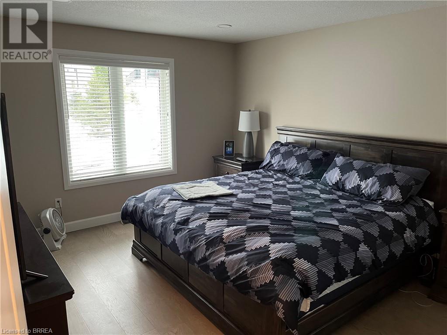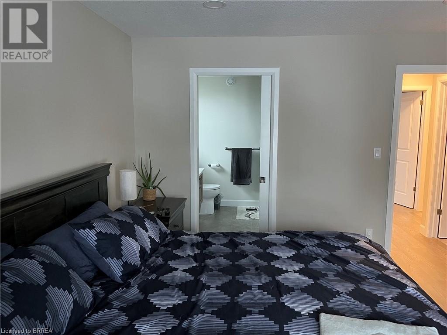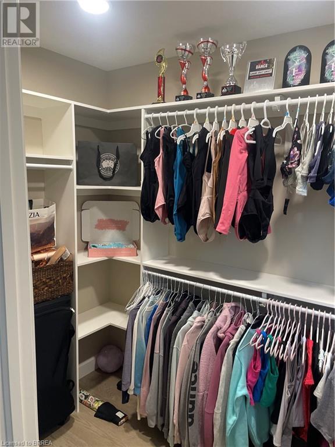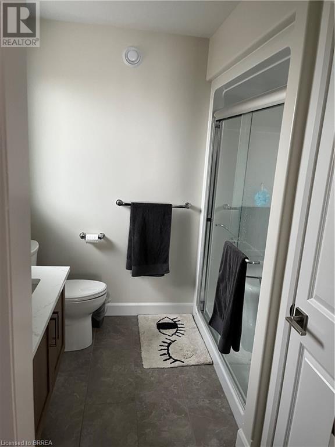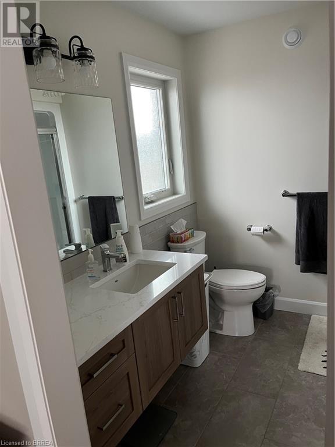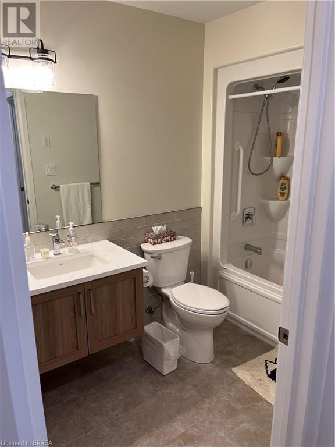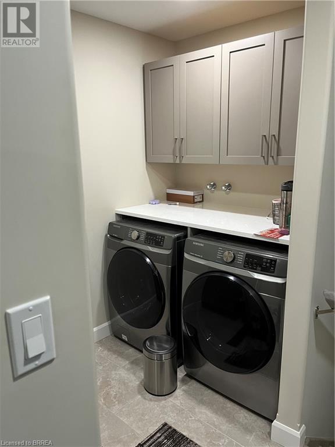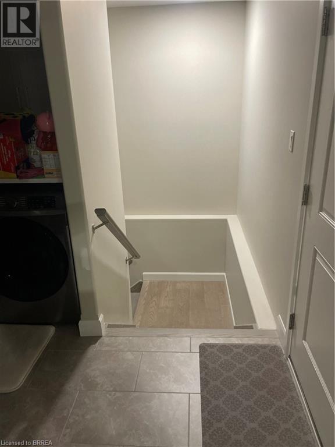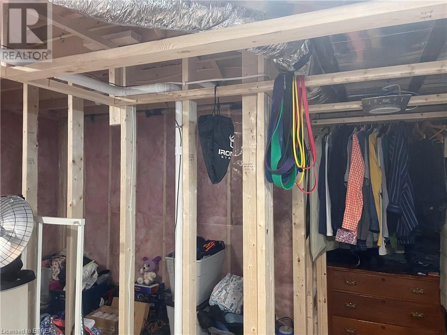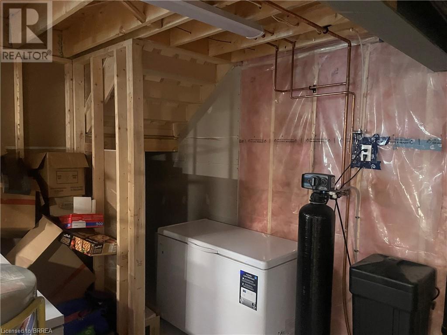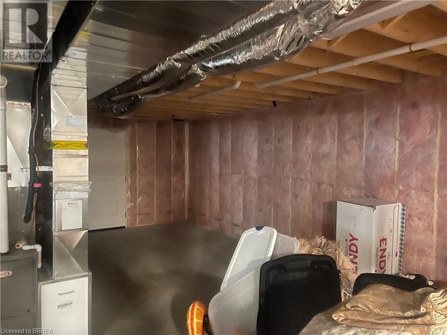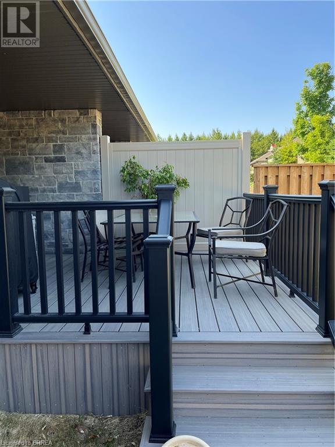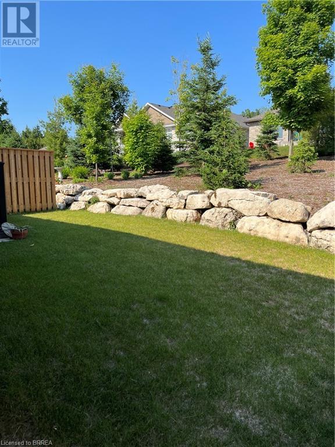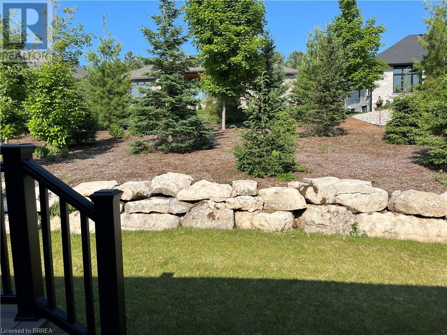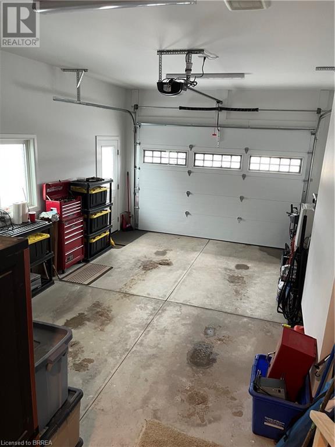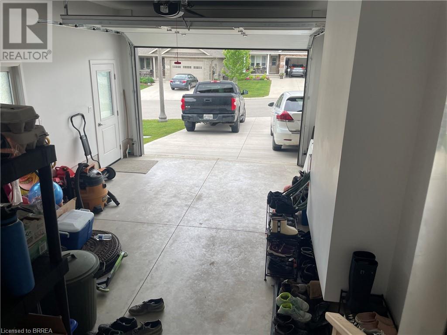2 Beds
2 Baths
701 B 25 TH Avenue, Hanover, Ontario, N4N0B7
$2,600
2 Beds 2 Baths
PROPERTY INFORMATION:
ATTENTION... Retirees, people looking to downsize, young families or anyone looking to escape to the tranquil, peaceful life offered with small town living. Amazing opportunity to enjoy the comforts and convenience of one floor living. The main floor of this beautiful home offers 2 bedrooms & 2 bathrooms, the primary bedroom features a 3 piece ensuite bathroom and a walk in closet., a living room with a cozy natural gas fireplace, a modern kitchen featuring a sit down island , a dining room featuring sliding doors to a rear covered patio, a 4pce. bathroom and a laundry room This quality built 1400 plus sq. ft. semi detached home is located in one of the premier subdivisions in the peaceful Town of Hanover. Throughout the home you will find superior workmanship and quality finishes from the quartz counter tops to the hardwood floor, newer S/S appliances. Another wonderful feature is the over sized, attached single car garage . Allowing for easy access and exit from your vehicle as well as unloading groceries, kids and pets from your vehicle. Ideally located close to Hospital and Medical clinic, shopping, grocery stores, recreation complex featuring a beautiful indoor pool & walking track, casino, a wide array of restaurants, elementary and secondary schools, churches, walking trails, parks and dog park. A short commute to the Bruce Power Generating Station and about a 40 minute drive to the fabulous beaches and glorious sunsets you will find in Kincardine, Port Elgin and Southampton. First and last month rent will be required upon signing lease agreement. (id:15518)
BUILDING FEATURES:
Style:
Semi-detached
Foundation Type:
Poured Concrete
Building Type:
House
Basement Development:
Unfinished
Basement Type:
Full (Unfinished)
Exterior Finish:
Stone
Fireplace:
Yes
Floor Space:
1425.0000
Heating Fuel:
Natural gas
Cooling Type:
Central air conditioning
Appliances:
Central Vacuum, Dishwasher, Dryer, Microwave, Refrigerator, Stove, Water softener, Washer, Hood Fan, Window Coverings, Garage door opener
Fire Protection:
Smoke Detectors
PROPERTY FEATURES:
Bedrooms:
2
Bathrooms:
2
Lot Frontage:
35 ft
Amenities Nearby:
Golf Nearby, Hospital, Park, Place of Worship, Schools, Shopping
Zoning:
R3
Community Features:
Quiet Area, Community Centre
Sewer:
Municipal sewage system
Parking Type:
Attached Garage
Features:
Automatic Garage Door Opener
ROOMS:
3pc Bathroom:
Main level Measurements not available
Laundry room:
Main level Measurements not available
4pc Bathroom:
Main level Measurements not available
Bedroom:
Main level 11'4'' x 10'0''
Primary Bedroom:
Main level 12'0'' x 13'6''
Dining room:
Main level 10'7'' x 15'3''
Kitchen:
Main level 14'9'' x 20'9''
Living room:
Main level 14'9'' x 20'7''

