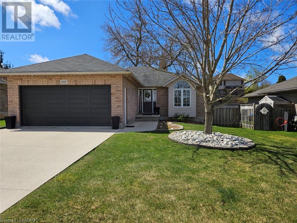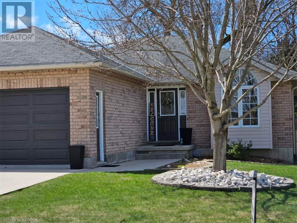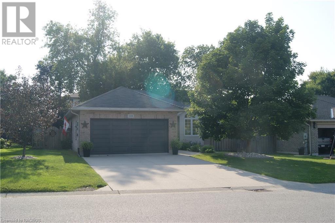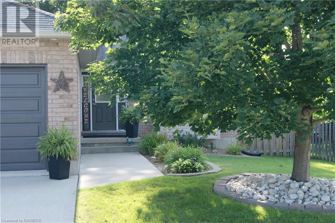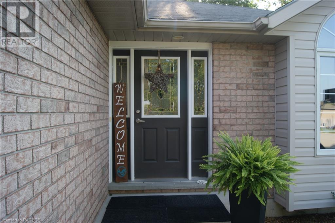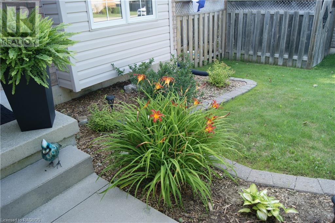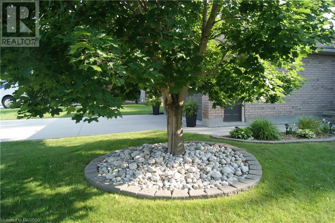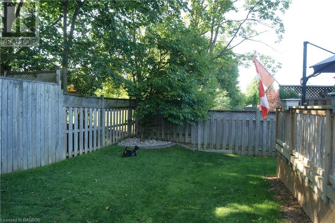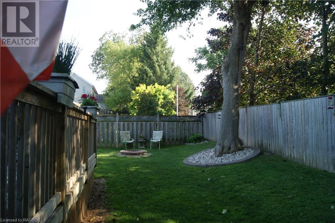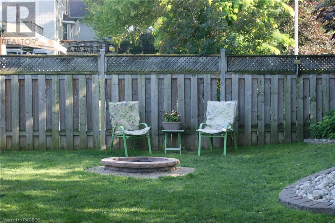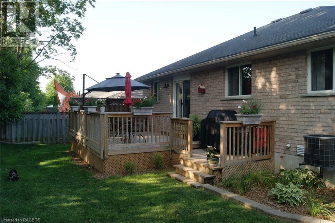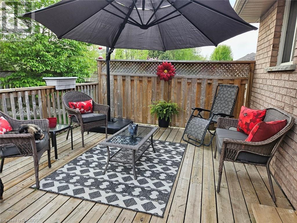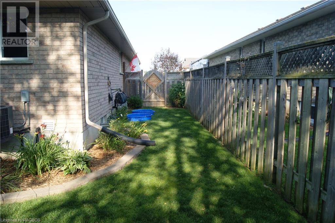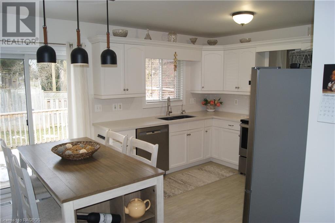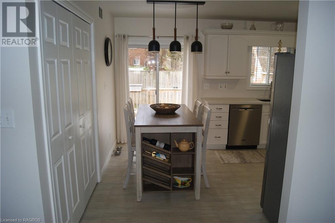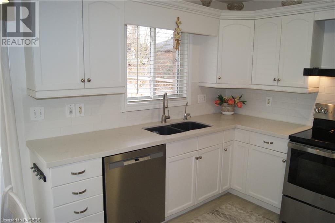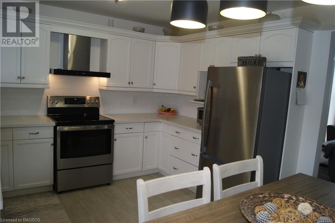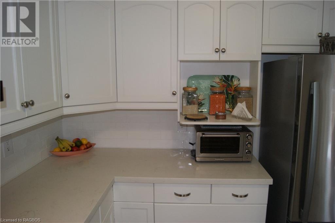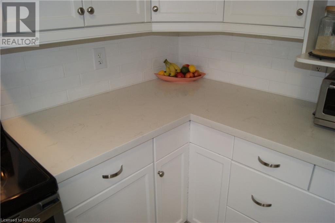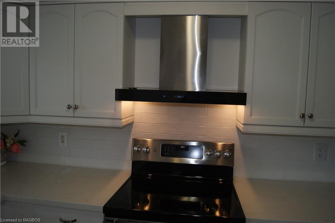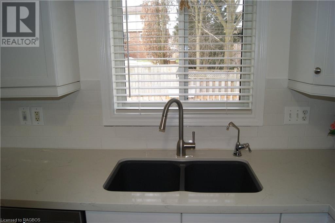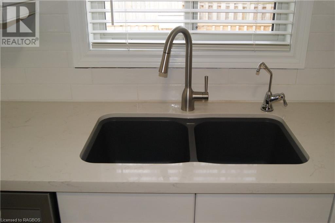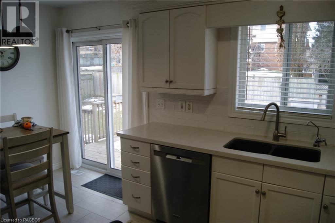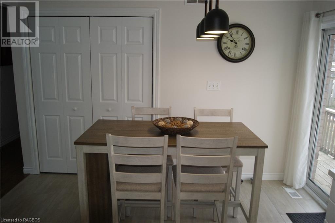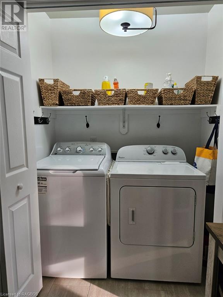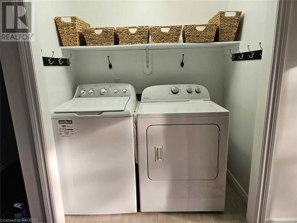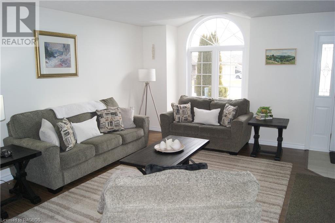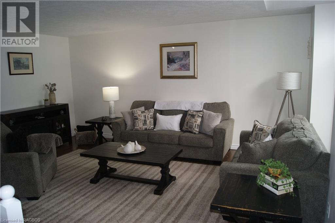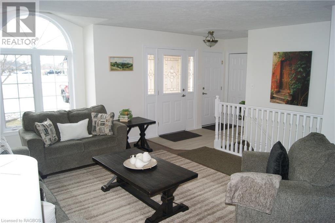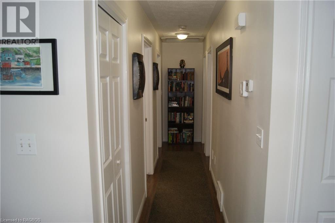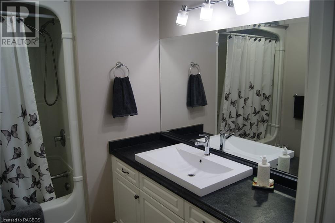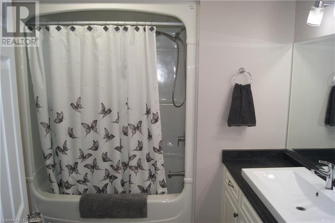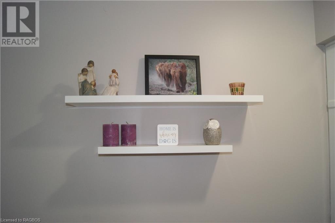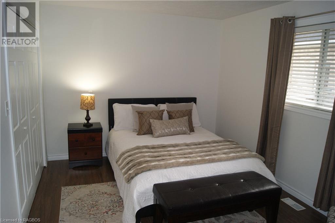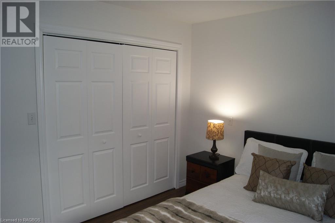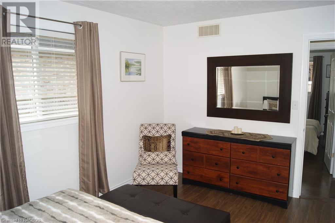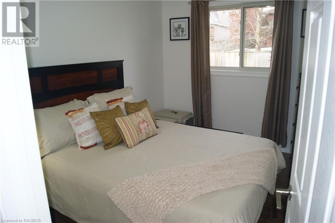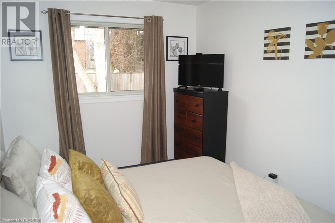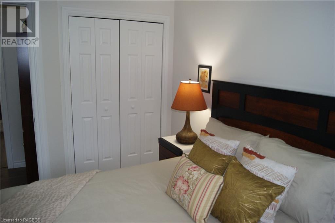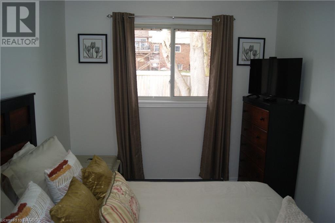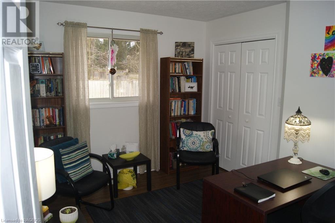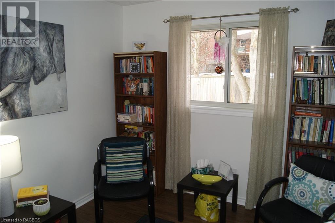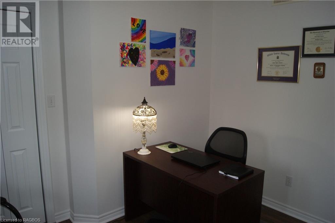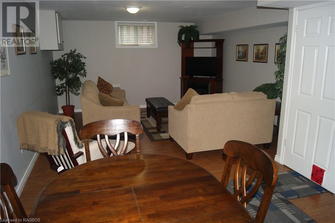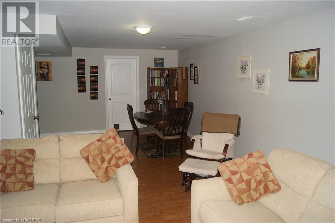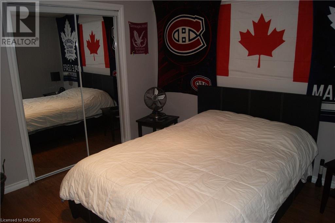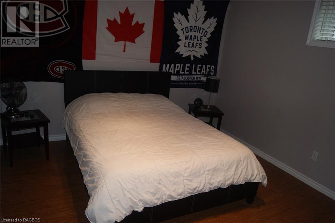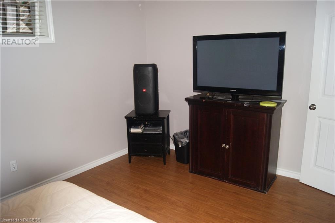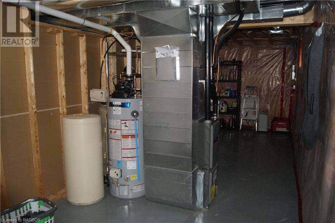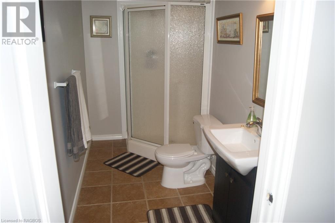4 Beds
2 Baths
688 22ND Avenue, Hanover, Ontario, N4N3W8
$684,900
4 Beds 2 Baths
PROPERTY INFORMATION:
Remarkable well built Hanover Home in one of the most sought after subdivisions close to Schools, local walking trails, shopping and places of worship. This well laid out mostly all brick bungalow boasts a spacious custom kitchen with under counter lights, new quartz counter tops with new under counter sink with new taps, main floor laundry, double car garage with insulated door and opener, sliding doors from kitchen leading onto a large deck, concrete driveway, central air conditioning, fully fenced backyard, fringe, stove, washer purchased 2021, dryer purchased 2023 and dishwasher purchased 2024, lower level 4th bedroom, bathroom and family room, mature trees in backyard and adjoining properties. Kitchen also has a new tile backsplash and new tile floor. This well maintained home has been completely repainted on main level and is definitely worth seeing. Shows AAA come to this quiet neighborhood and see for yourself. (id:19628)
BUILDING FEATURES:
Style:
Detached
Foundation Type:
Poured Concrete
Building Type:
House
Basement Development:
Partially finished
Basement Type:
Full (Partially finished)
Exterior Finish:
Brick, Vinyl siding
Floor Space:
2096.0000
Heating Type:
Forced air
Heating Fuel:
Natural gas
Cooling Type:
Central air conditioning
Appliances:
Dishwasher, Dryer, Stove, Water softener, Washer, Hood Fan, Window Coverings
Fire Protection:
Smoke Detectors
PROPERTY FEATURES:
Lot Depth:
103 ft
Bedrooms:
4
Bathrooms:
2
Lot Frontage:
61 ft
Amenities Nearby:
Airport, Golf Nearby, Hospital, Place of Worship, Schools
Zoning:
R1
Community Features:
Community Centre
Sewer:
Municipal sewage system
Parking Type:
Attached Garage
Features:
Sump Pump, Automatic Garage Door Opener
ROOMS:
Utility room:
Basement 28'7'' x 9'0''
3pc Bathroom:
Basement Measurements not available
Bedroom:
Basement 14'0'' x 10'6''
Family room:
Basement 13'4'' x 14'1''
Games room:
Basement 12'4'' x 13'9''
4pc Bathroom:
Main level Measurements not available
Bedroom:
Main level 11'6'' x 8'8''
Bedroom:
Main level 11'5'' x 10'0''
Primary Bedroom:
Main level 14'0'' x 10'10''
Kitchen:
Main level 14'6'' x 11'6''
Living room:
Main level 17'4'' x 14'10''

