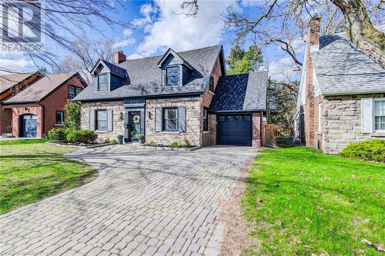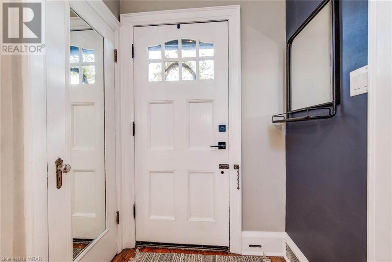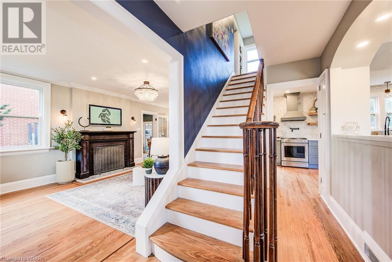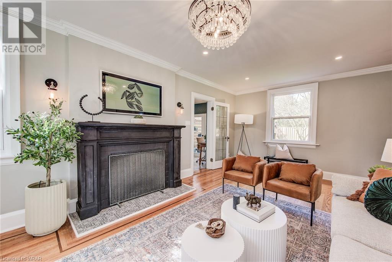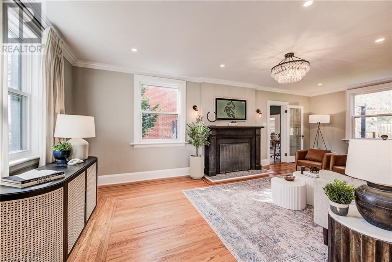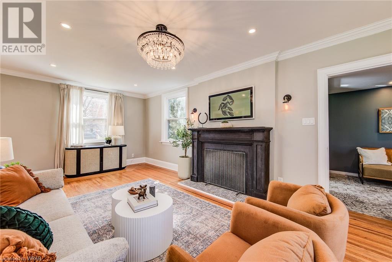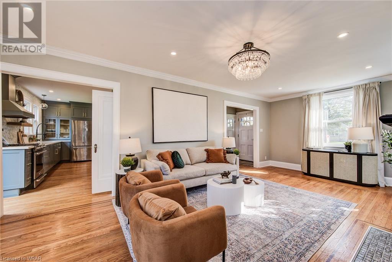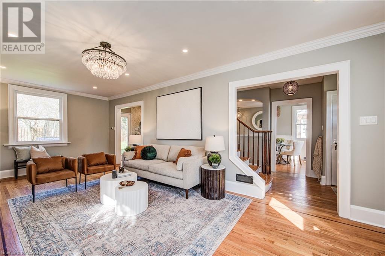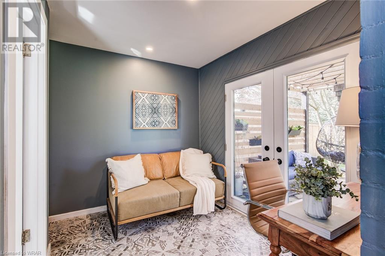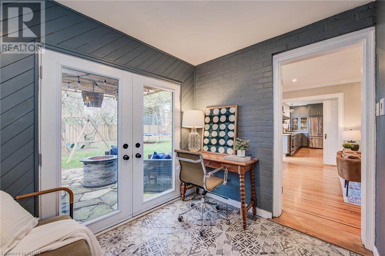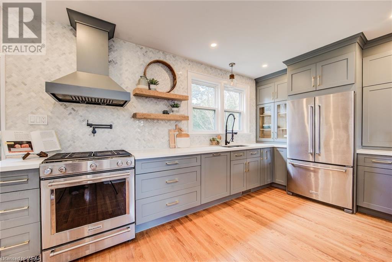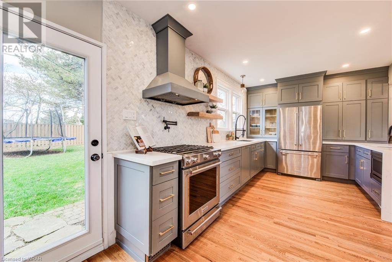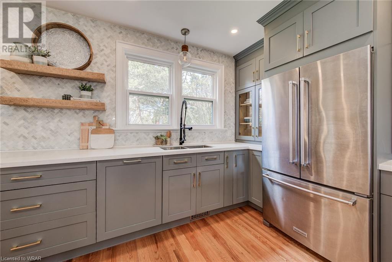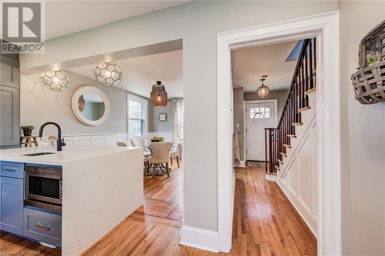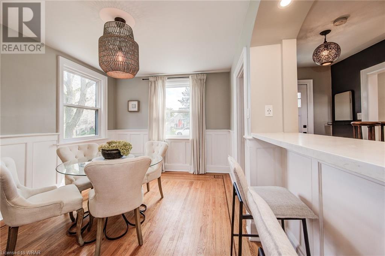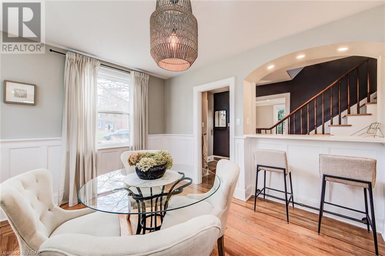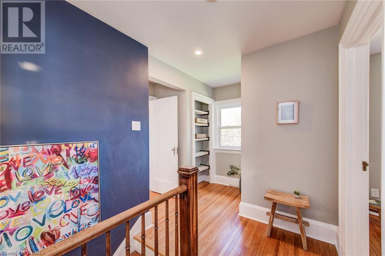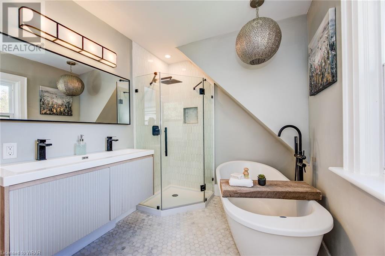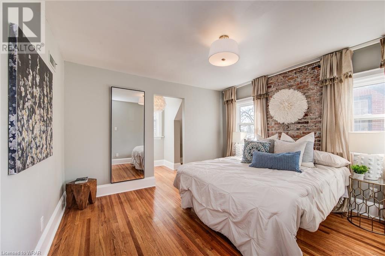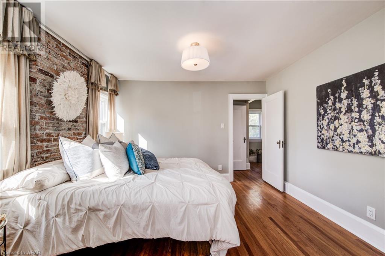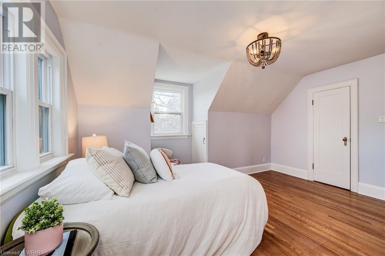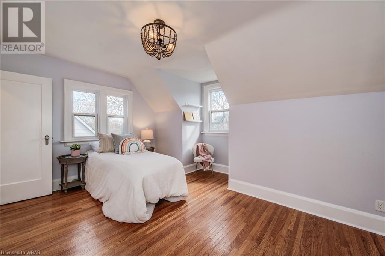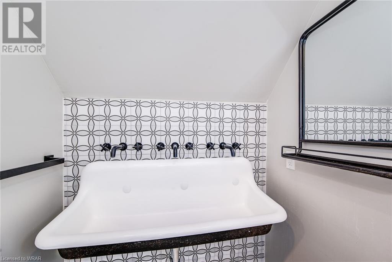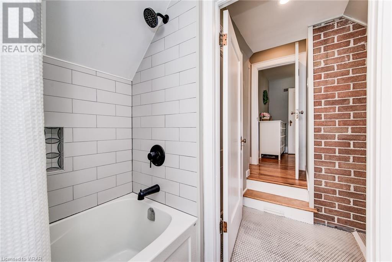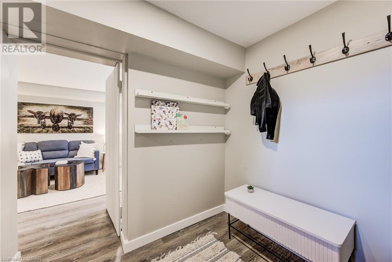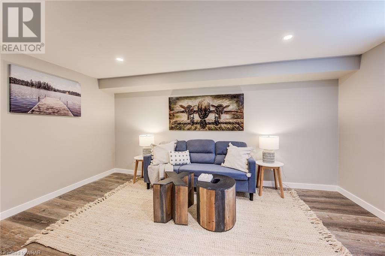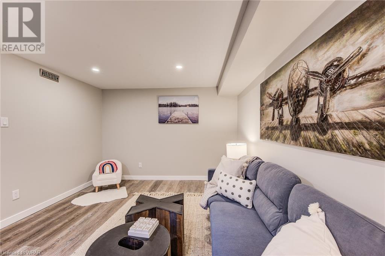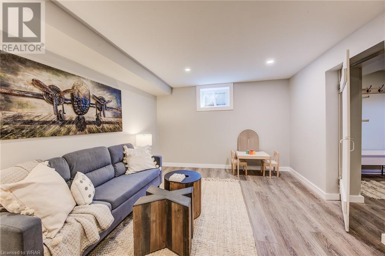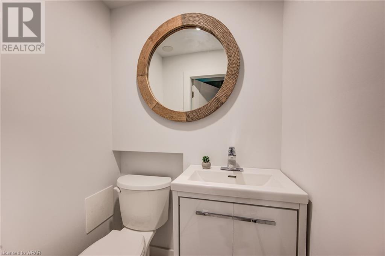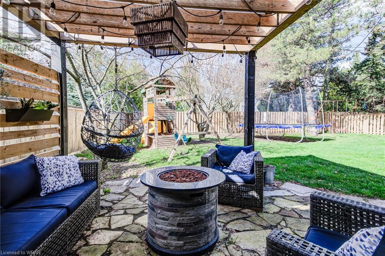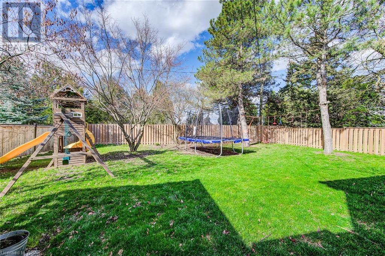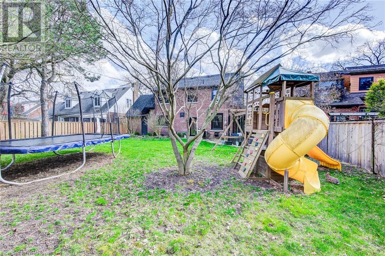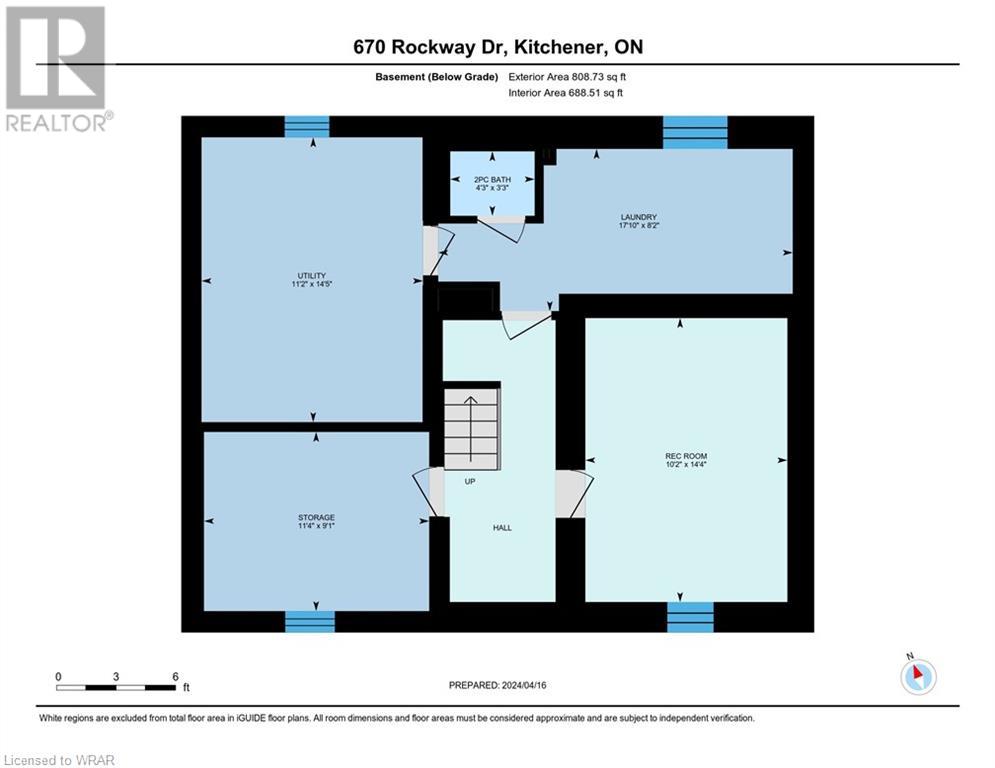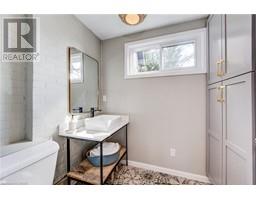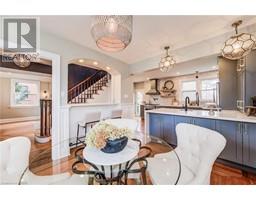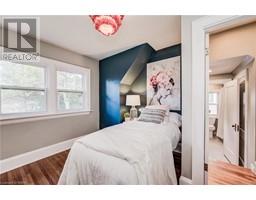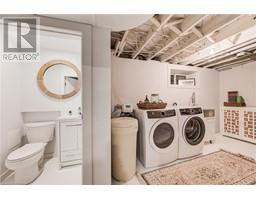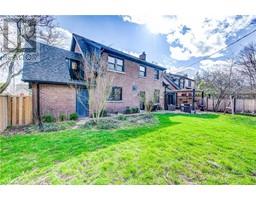670 ROCKWAY Drive, Kitchener, Ontario, N2G3B4
$975,000
MLS® 40571607
Home > Kitchener > 670 ROCKWAY Drive
3 Beds
4 Baths
670 ROCKWAY Drive, Kitchener, Ontario, N2G3B4
$975,000
3 Beds 4 Baths
PROPERTY INFORMATION:
Beautifully updated home on pretty tree lined street in desirable Rockway neighbourhood. This charming 3 bedroom, 4 bathroom home offers lovely, large principal rooms with refinished original hardwood flooring, high ceilings, wood burning fireplace in livingroom and gorgeous designer kitchen w/ quartz counters, maple cabinetry, marble herringbone backsplash, gas range, pot filler, and breakfast bar. Main floor office and 2 pc bath both with in floor heating. Upstairs boasts spacious primary bedroom, 5 pc ensuite bath and two additional bedrooms with a Jack and Jill 6 pc bathroom with in floor heating. Finished basement with family room, 2 pc bathroom and laundry room plus additional storage. The oversized fenced backyard has an amazing mature Japanese Maple that highlights this beautiful yard. A partially covered sitting area and pretty flagstone patio. Move right in. Thereâs nothing to do. Updates since 2020 include, roof, electrical, kitchen, bathrooms, windows, patio door, glass back door, refinished hardwood throughout, light fixtures, garage door and opener, Central Vac, Central Air, all appliances, hot water heater, water softener and new water line to street. Backyard gate access to Rockway Gardens! This home is a gem! Shows A plus. (id:53732)
BUILDING FEATURES:
Style:
Detached
Foundation Type:
Stone
Building Type:
House
Basement Development:
Finished
Basement Type:
Full (Finished)
Exterior Finish:
Brick, Stone
Fireplace:
Yes
Floor Space:
2137.0000
Heating Type:
In Floor Heating, Forced air
Heating Fuel:
Natural gas
Cooling Type:
Central air conditioning
Appliances:
Central Vacuum, Dishwasher, Dryer, Microwave, Refrigerator, Water softener, Washer, Range - Gas, Hood Fan, Garage door opener
PROPERTY FEATURES:
Lot Depth:
107 ft
Bedrooms:
3
Bathrooms:
4
Lot Frontage:
60 ft
Half Bathrooms:
2
Amenities Nearby:
Golf Nearby, Hospital, Public Transit, Schools
Zoning:
R2A
Community Features:
Quiet Area
Sewer:
Municipal sewage system
Parking Type:
Attached Garage
Features:
Conservation/green belt
ROOMS:
5pc Bathroom:
Second level Measurements not available
Bedroom:
Second level 11'1'' x 11'9''
Bedroom:
Second level 11'4'' x 10'8''
Full bathroom:
Second level Measurements not available
Primary Bedroom:
Second level 12'6'' x 14'6''
Utility room:
Basement 14'4'' x 11'2''
Storage:
Basement 9'0'' x 11'4''
Recreation room:
Basement 14'3'' x 10'2''
Laundry room:
Basement 8'2'' x 17'9''
2pc Bathroom:
Basement Measurements not available
2pc Bathroom:
Main level Measurements not available
Office:
Main level 8'1'' x 9'2''
Dining room:
Main level 12'3'' x 11'4''
Kitchen:
Main level 12'1'' x 17'8''
Living room:
Main level 24'5'' x 12'0''

