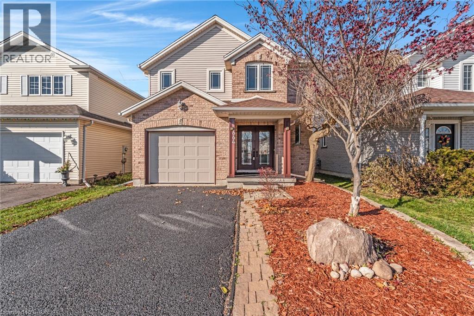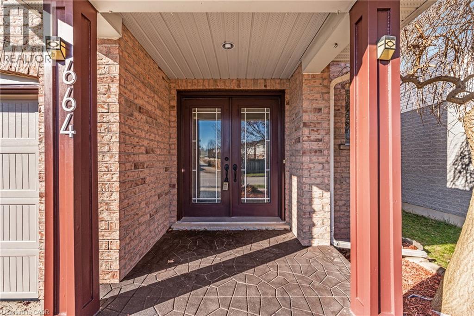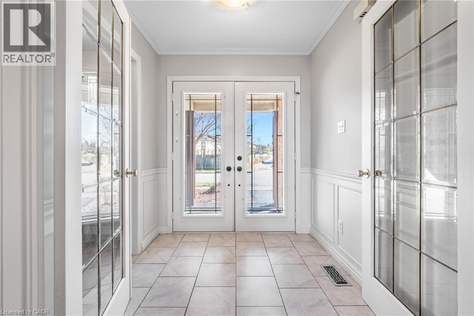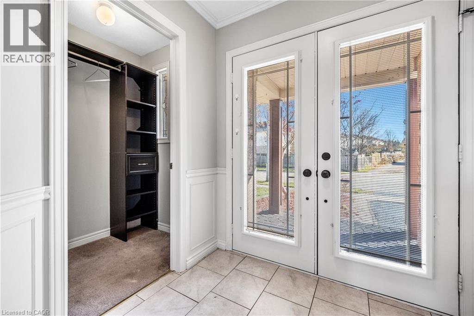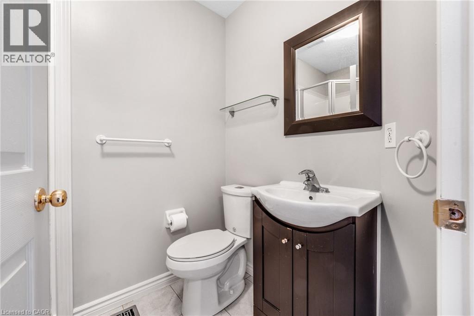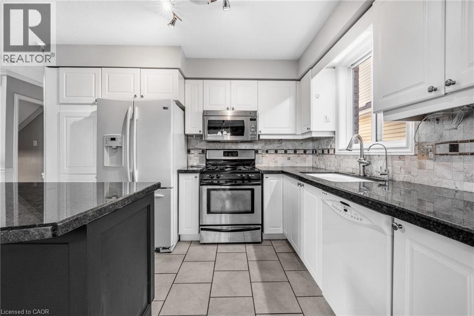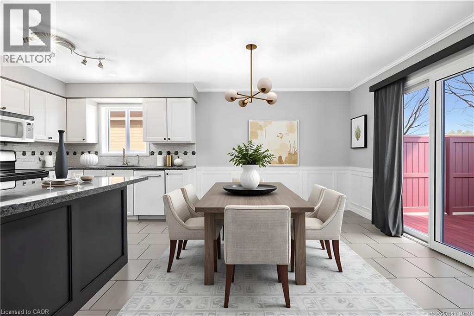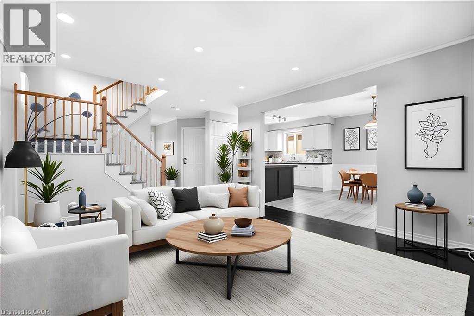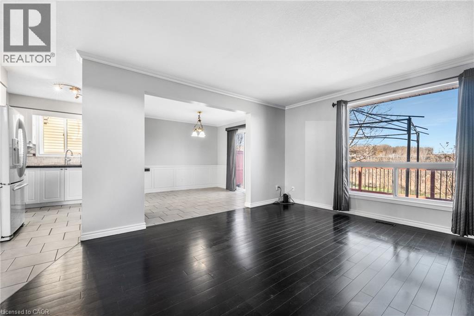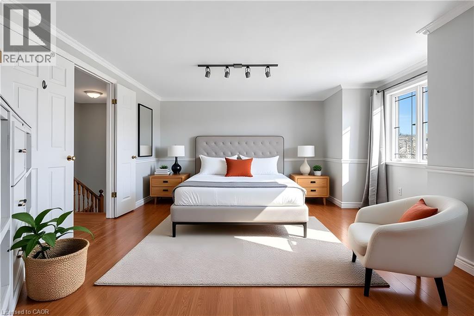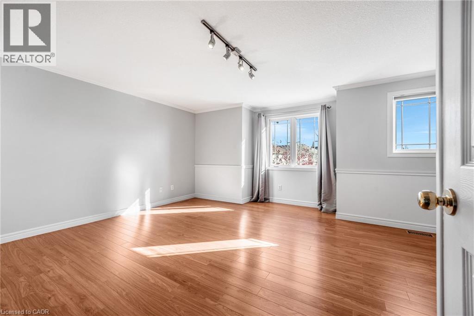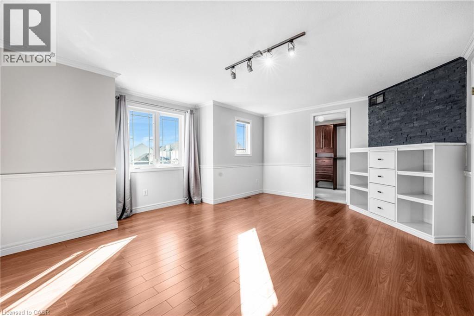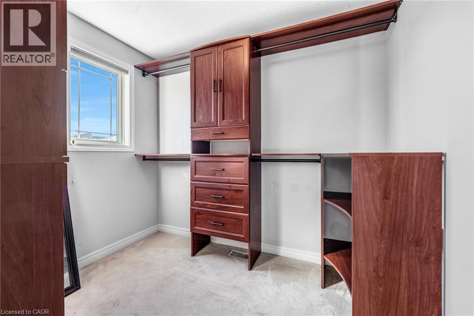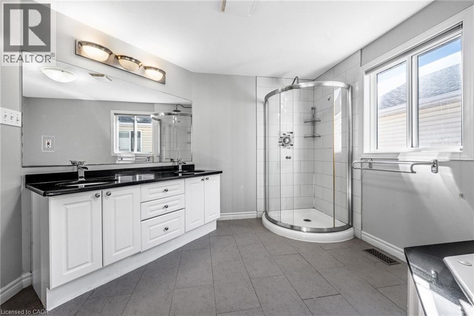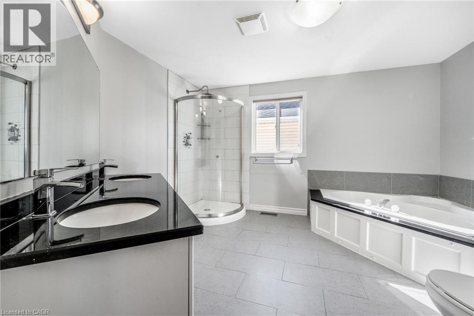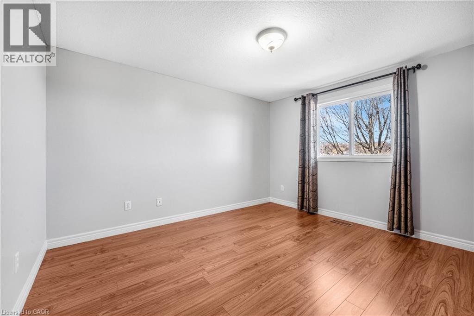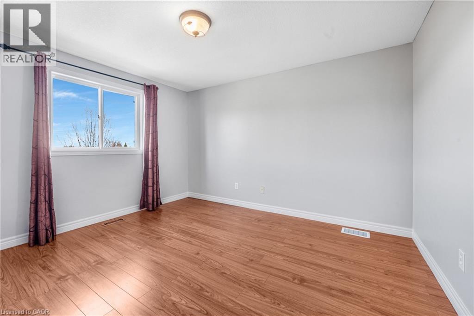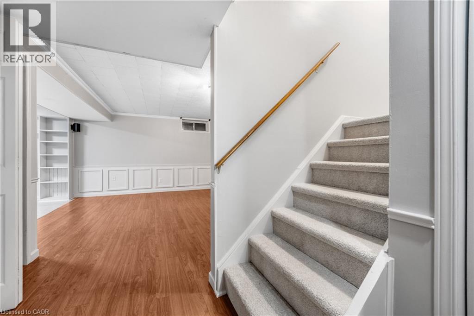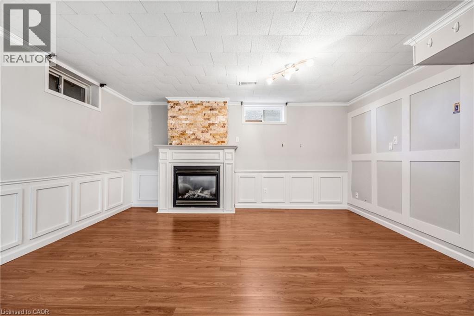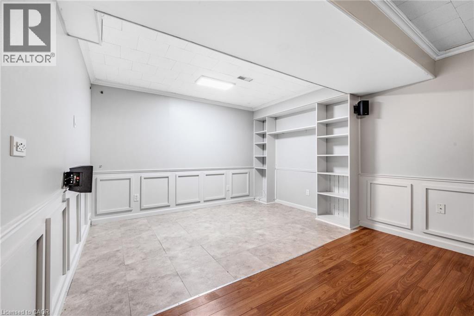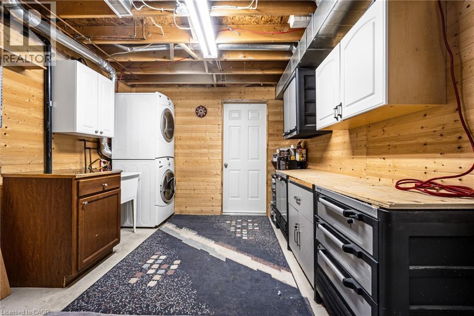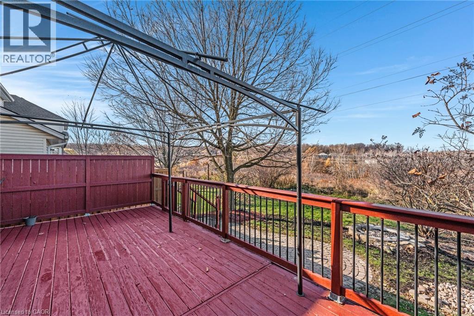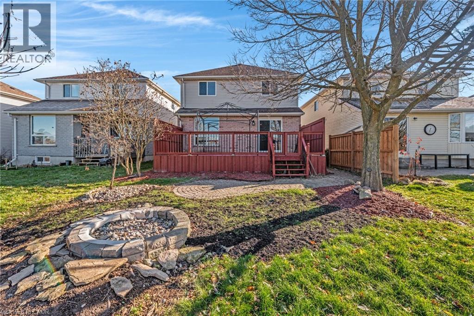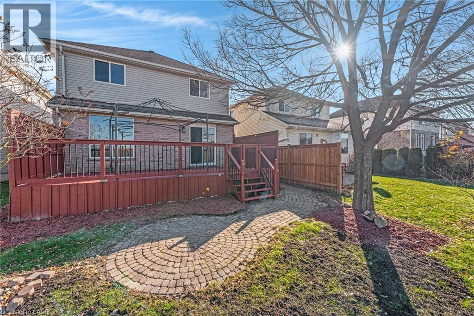664 BRANDENBURG Boulevard, Waterloo, Ontario, N2T2V4
$699,000
MLS® 40788966
Home > Waterloo > 664 BRANDENBURG Boulevard
3 Beds
2 Baths
664 BRANDENBURG Boulevard, Waterloo, Ontario, N2T2V4
$699,000
3 Beds 2 Baths
PROPERTY INFORMATION:
A home your family has been waiting for in highly sought-after Clair Hills! Pride of ownership shines throughout this beautifully maintained, fully finished home. Step through the attractive double French doors into a spacious foyer with an oversized closet, leading to the carpet-free main floor enhanced with crown moulding. The chef-inspired kitchen features granite countertops, under-cabinet lighting, a built-in pantry, a stunning stone backsplash, and an over-the-range hood microwave. The bright dining area offers walkout sliders to a 12â x 12â deck overlooking a fantastic backyard with a serene pond feature. A welcoming living room with bamboo flooring and a convenient 3-piece bathroom complete the main level. Upstairs, the primary bedroom retreat includes a walk-in closet with excellent storage. Two additional generously sized bedrooms and a spacious 4-piece bathroom complete the second floor. The finished basement provides extra living and entertaining space, featuring a cozy rec room with a gas fireplace. Enjoy the tranquil backyard setting with no rear neighboursâa rare find. Close to great schools, parks, and all amenities. Updates include: Furnace (2023), Air Conditioner (2023), Hot Water Tank (2025), Freshly Painted Throughout (2025), New Carpet (2025). (id:53732)
BUILDING FEATURES:
Style:
Detached
Foundation Type:
Poured Concrete
Building Type:
House
Basement Development:
Partially finished
Basement Type:
Full (Partially finished)
Exterior Finish:
Aluminum siding, Brick
Floor Space:
2335 sqft
Heating Type:
Forced air
Cooling Type:
Central air conditioning
Appliances:
Dishwasher, Refrigerator, Water softener, Microwave Built-in, Gas stove(s), Hood Fan
PROPERTY FEATURES:
Lot Depth:
99 ft
Bedrooms:
3
Bathrooms:
2
Lot Frontage:
33 ft
Amenities Nearby:
Park, Public Transit, Schools, Shopping
Zoning:
FR
Community Features:
Quiet Area
Sewer:
Municipal sewage system
Parking Type:
Attached Garage
Features:
Backs on greenbelt, Conservation/green belt, Gazebo, Automatic Garage Door Opener
ROOMS:
Primary Bedroom:
Second level 17'3'' x 14'2''
Bedroom:
Second level 12'0'' x 11'9''
Bedroom:
Second level 13'3'' x 11'10''
5pc Bathroom:
Second level Measurements not available
Recreation room:
Basement 22'9'' x 15'3''
Laundry room:
Basement Measurements not available
Dining room:
Main level 10'4'' x 8'4''
Living room:
Main level 16'11'' x 12'8''
Kitchen:
Main level 11'9'' x 10'5''
3pc Bathroom:
Main level Measurements not available


