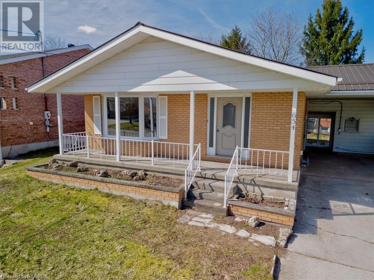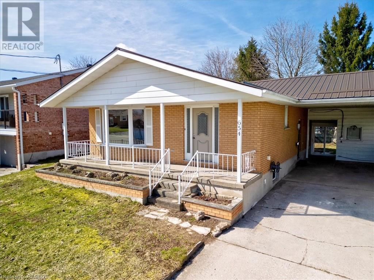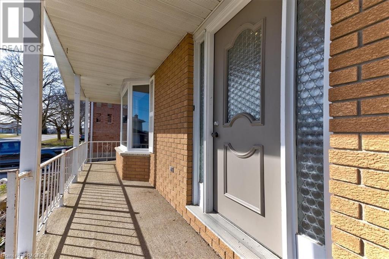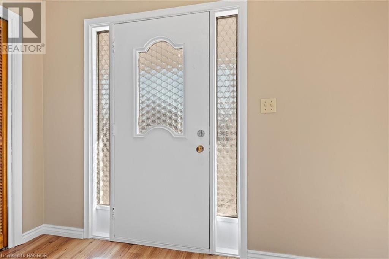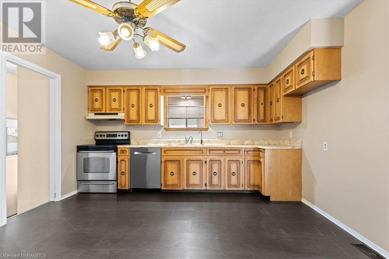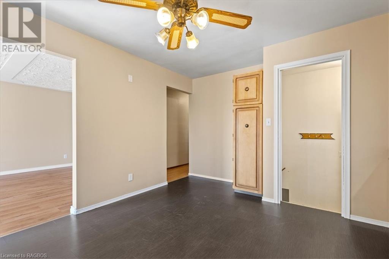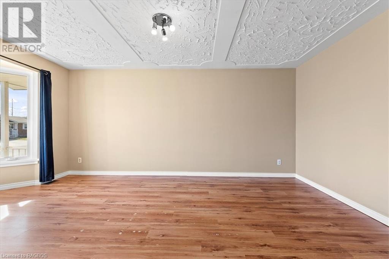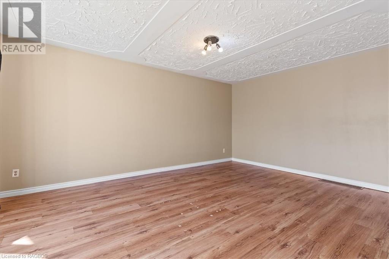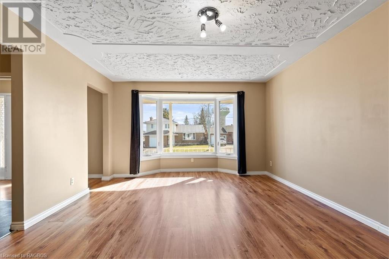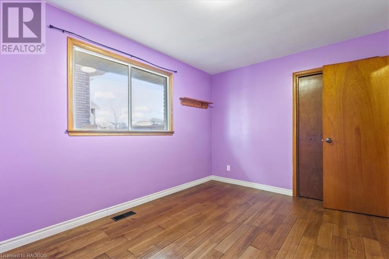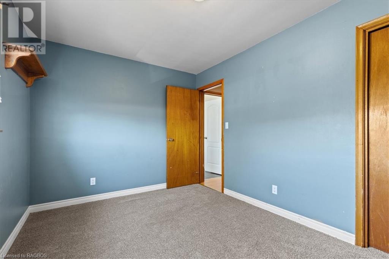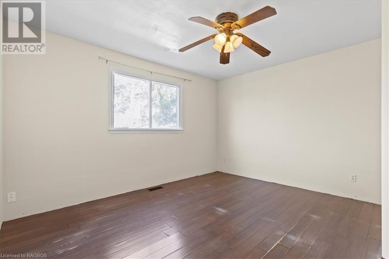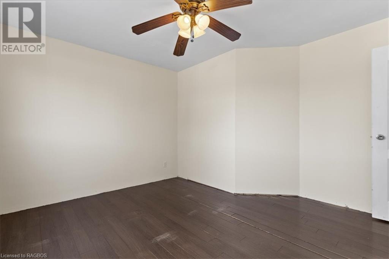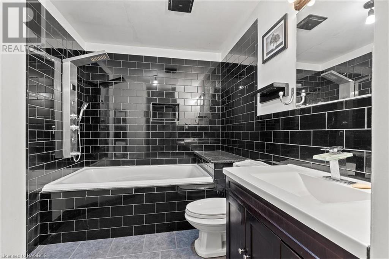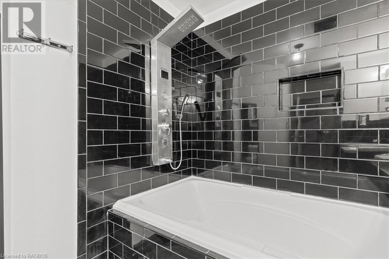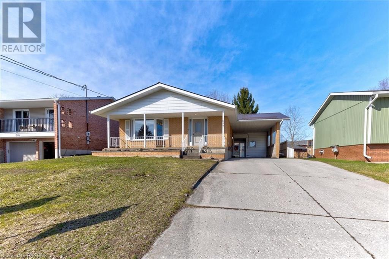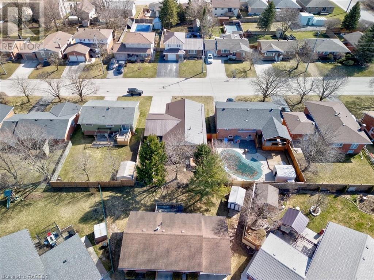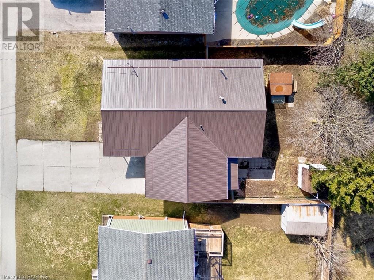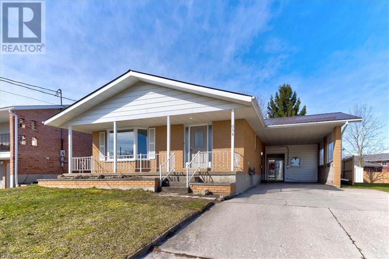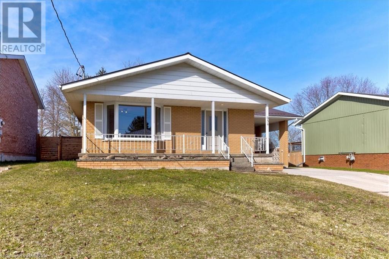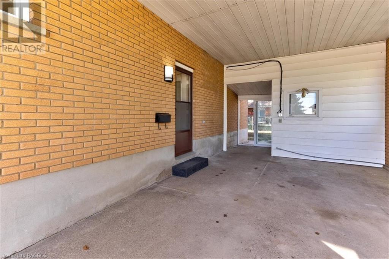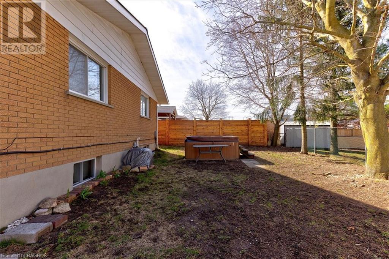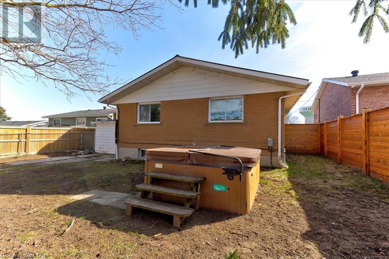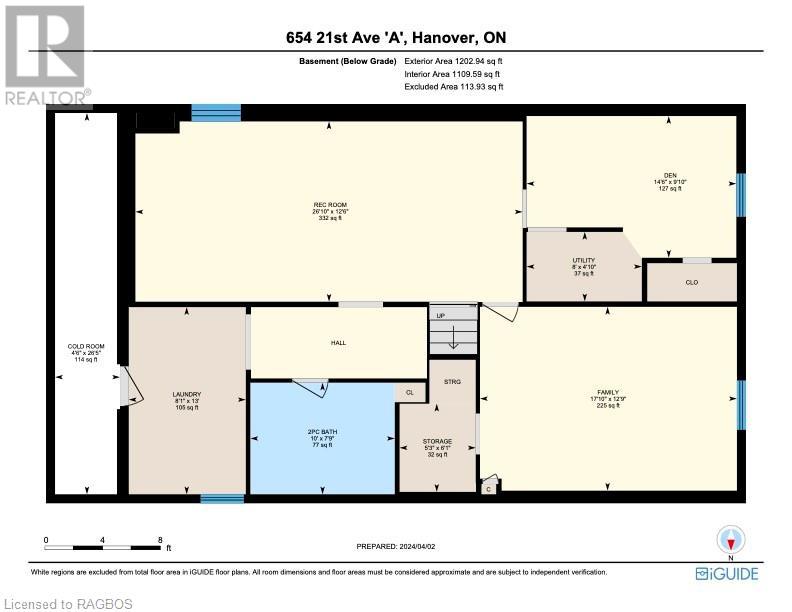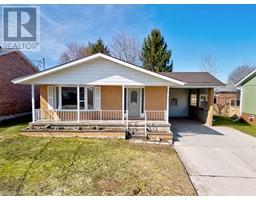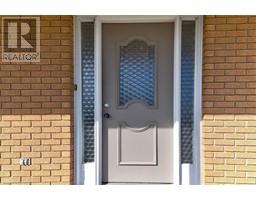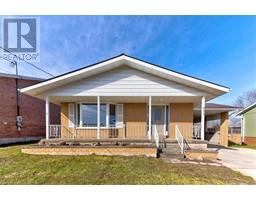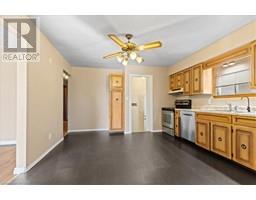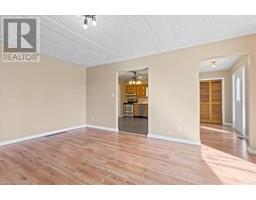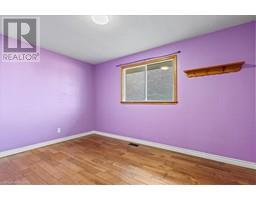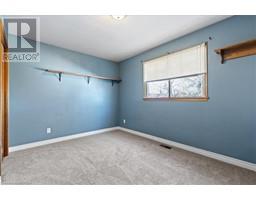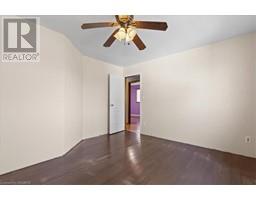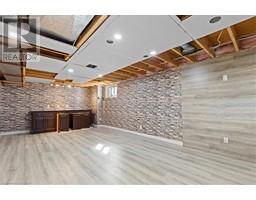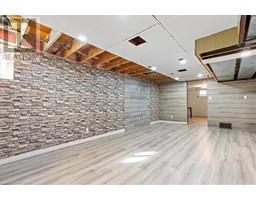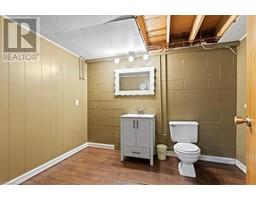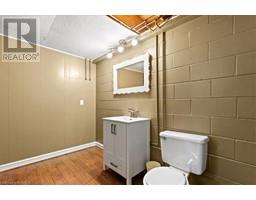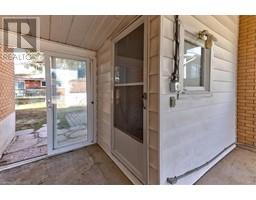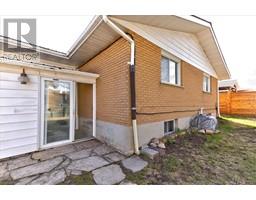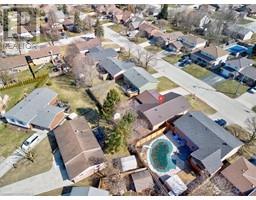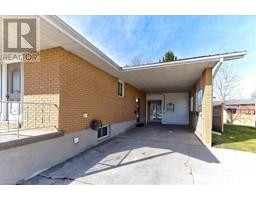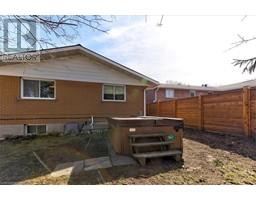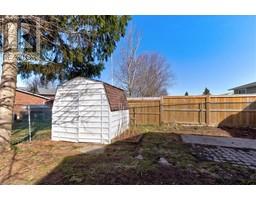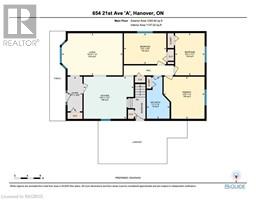4 Beds
2 Baths
654 21ST Avenue A, Hanover, Ontario, N4N3L2
$499,000
4 Beds 2 Baths
PROPERTY INFORMATION:
Welcome to this well-built 3+1 bedroom, 1.5 bathroom brick bungalow nestled in a family-friendly neighbourhood! With a steel roof ensuring durability and longevity, this home offers both style and functionality. Step inside to discover a spacious layout designed for comfortable living. The main floor features a bright and inviting living room, perfect for relaxing or entertaining guests. The adjoining kitchen has ample cabinet space, ideal for the avid chef, and a cozy dining area for enjoying family meals. The three bedrooms on the main level provide plenty of space for a growing family or guests. The laundry could very easily be moved to the main floor for a one-floor living arrangement. Venture outside to find a fully fenced backyard, offering security for children and pets to play freely. The side entrance provides potential for an in-law suite, offering versatility to accommodate extended family or guests with ease. This home is surrounded by amenities including parks, schools, shopping, and more. Don't miss your chance to make this delightful bungalow your own â schedule a showing today! (id:19628)
BUILDING FEATURES:
Style:
Detached
Foundation Type:
Block
Building Type:
House
Basement Development:
Partially finished
Basement Type:
Full (Partially finished)
Exterior Finish:
Brick Veneer
Floor Space:
2429.0000
Heating Type:
Forced air
Heating Fuel:
Natural gas
Cooling Type:
Central air conditioning
Appliances:
Dishwasher, Stove, Hot Tub
PROPERTY FEATURES:
Lot Depth:
98 ft
Bedrooms:
4
Bathrooms:
2
Lot Frontage:
55 ft
Half Bathrooms:
1
Amenities Nearby:
Hospital, Park, Place of Worship, Playground, Schools, Shopping
Zoning:
R1
Community Features:
Community Centre
Sewer:
Municipal sewage system
Parking Type:
Carport
ROOMS:
Cold room:
Basement 26'5'' x 4'6''
Den:
Basement 9'10'' x 14'6''
Recreation room:
Basement 12'6'' x 26'10''
Bedroom:
Basement 12'9'' x 17'10''
2pc Bathroom:
Basement 7'9'' x 10'0''
4pc Bathroom:
Main level 13'0'' x 7'1''
Bedroom:
Main level 9'6'' x 13'2''
Bedroom:
Main level 13'1'' x 9'2''
Primary Bedroom:
Main level 13'0'' x 12'8''
Foyer:
Main level 10'9'' x 4'7''
Living room:
Main level 13'0'' x 18'10''
Kitchen:
Main level 13'1'' x 15'6''
Courtesy of:

