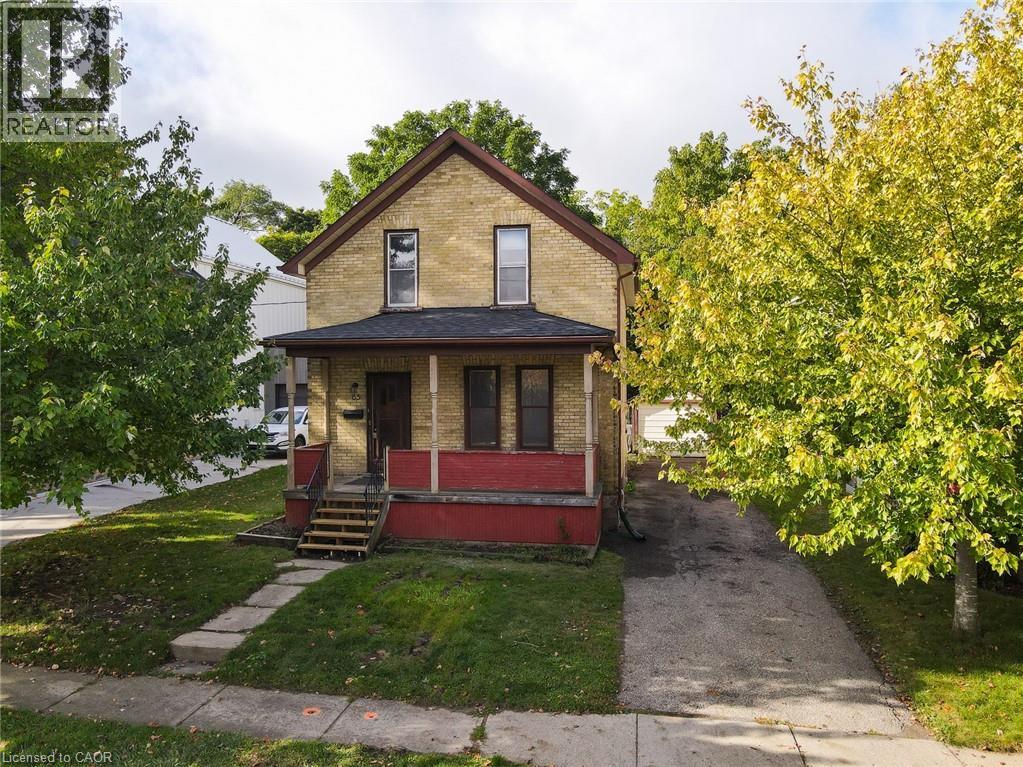3 Beds
1 Baths
65 SHORT Street, Waterloo, Ontario, N2L1X9
$549,990
3 Beds 1 Baths
PROPERTY INFORMATION:
ATTENTION INVESTORS, DEVLOPERS AND CONTRACTORS! Opportunity knocks at 65 Short Street located right in the heart of Uptown Waterloo just steps away from the LRT Station, Waterloo Public Square, Laurier University, The University of Waterloo, entertainment, restaurants, schools, shopping, business centers and much more! This 3-bedroom, 1-bathroom, solid brick home boasts over 1300 square feet on a premium lot situated on a quiet, dead-end street just seconds from the bustling Uptown District. This century home remains in original condition offering a blank canvas within a solid structure for a customized renovation. Recent updates include new roof (2022) and new furnace (2022). Large 47x165 lot with R-4 Zoning offering opportunities such as additions to the home, four-plex or additional residential units on the lot. Donât delay and book your showing today before this property is sold! (id:53732)
BUILDING FEATURES:
Style:
Detached
Foundation Type:
Stone
Building Type:
House
Basement Development:
Unfinished
Basement Type:
Partial (Unfinished)
Exterior Finish:
Brick
Floor Space:
1384 sqft
Heating Type:
Forced air
Heating Fuel:
Natural gas
Cooling Type:
None
Appliances:
Dryer, Freezer, Refrigerator, Stove, Washer, Window Coverings
PROPERTY FEATURES:
Lot Depth:
165 ft
Bedrooms:
3
Bathrooms:
1
Lot Frontage:
48 ft
Structure Type:
Porch
Amenities Nearby:
Golf Nearby, Hospital, Park, Place of Worship, Playground, Public Transit, Schools, Shopping
Zoning:
R 4
Community Features:
Community Centre
Sewer:
Municipal sewage system
Parking Type:
Detached Garage
Features:
Cul-de-sac
ROOMS:
3pc Bathroom:
Second level 5'0'' x 7'8''
Bedroom:
Second level 10'0'' x 11'2''
Bedroom:
Second level 8'11'' x 13'8''
Bedroom:
Second level 12'4'' x 9'8''
Kitchen:
Main level 11'4'' x 11'3''
Den:
Main level 8'0'' x 13'0''
Dining room:
Main level 12'0'' x 13'0''
Living room:
Main level 12'8'' x 12'11''







































































