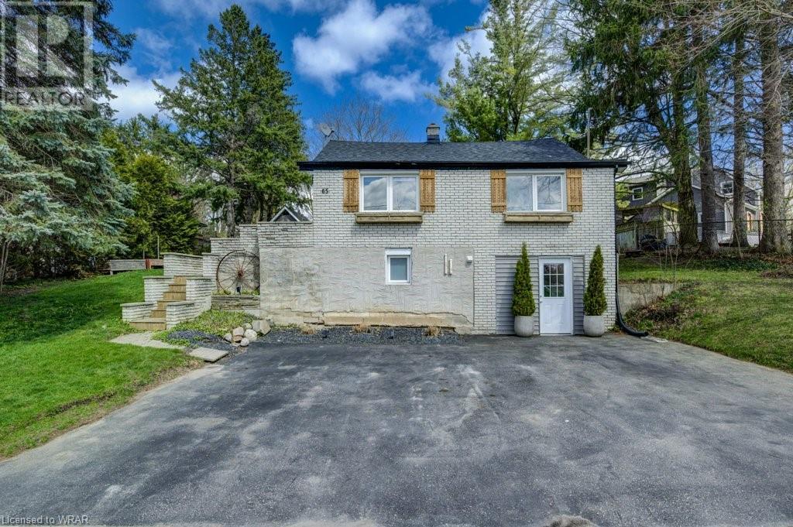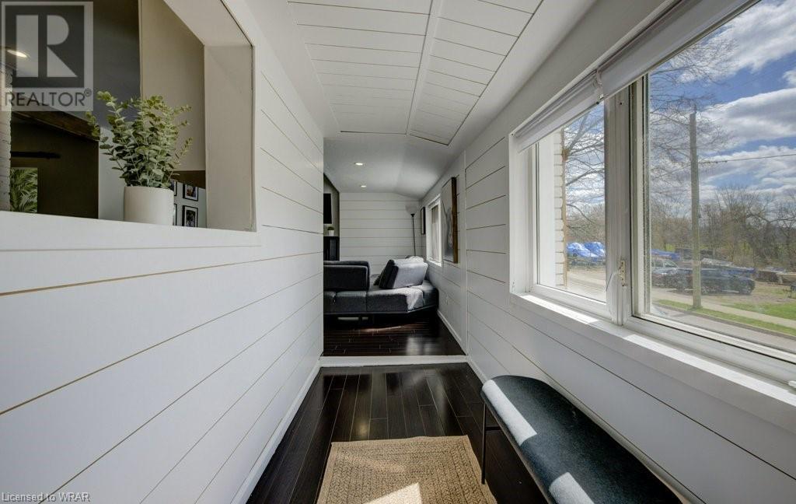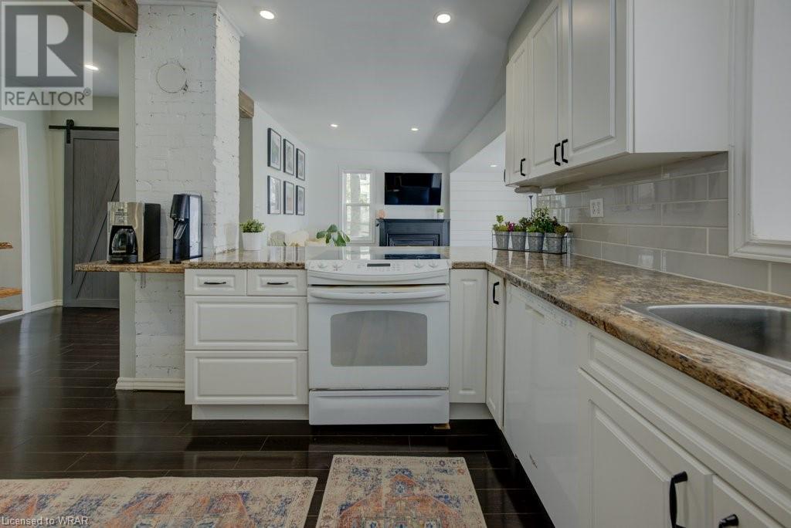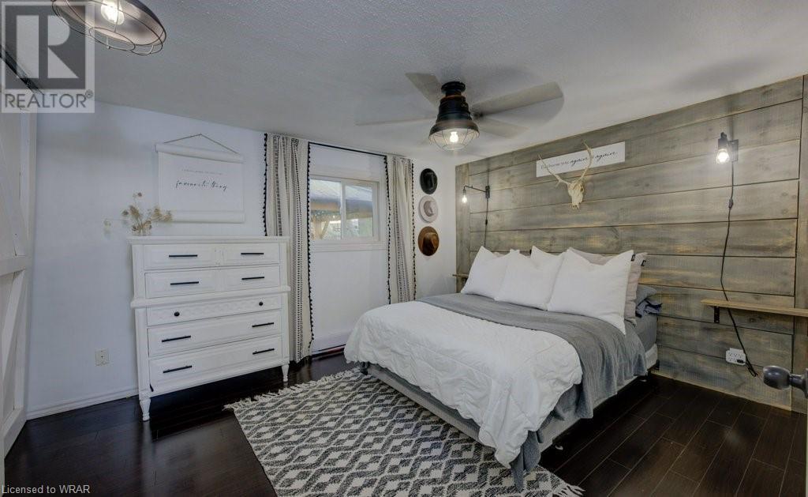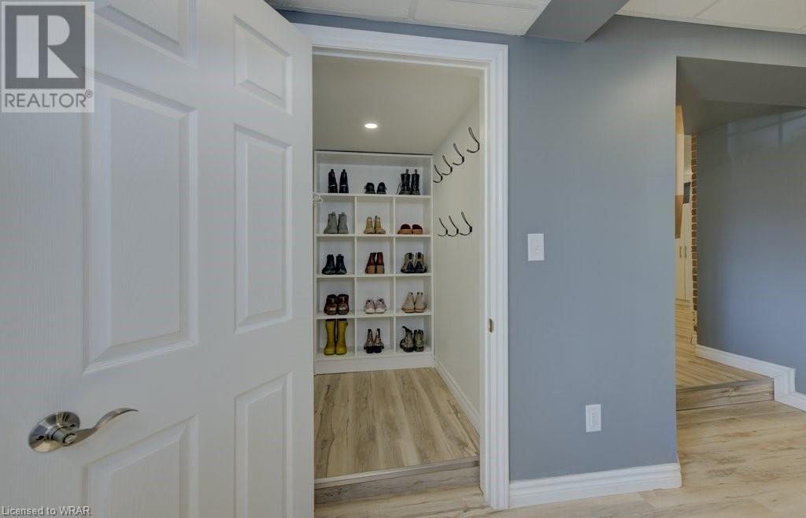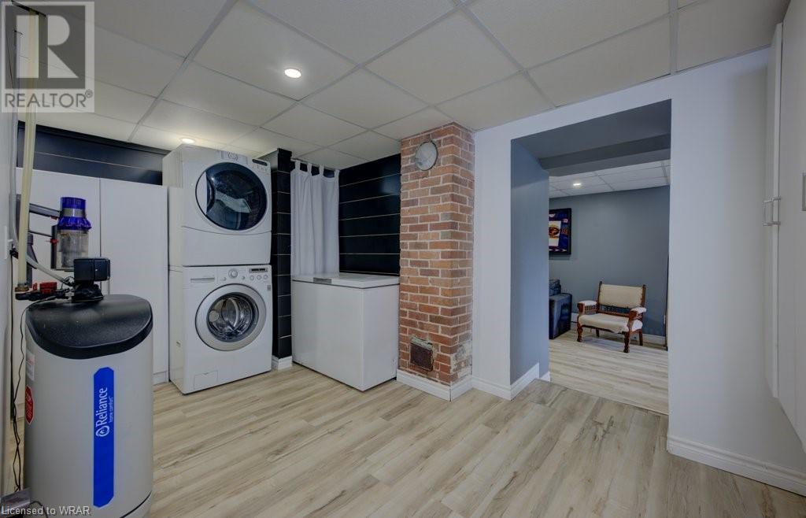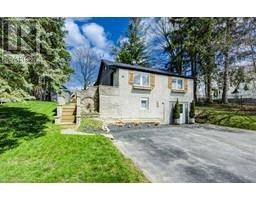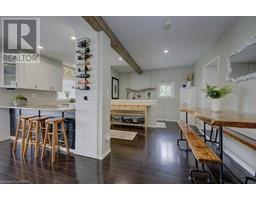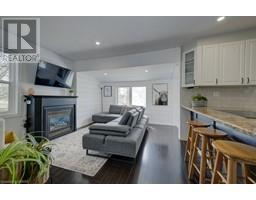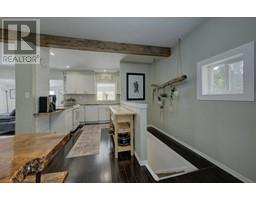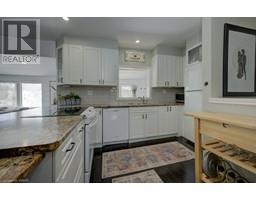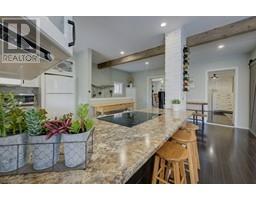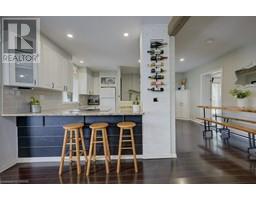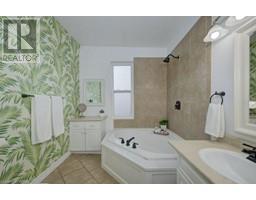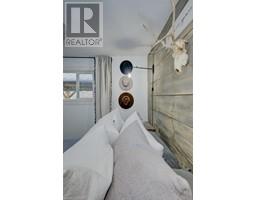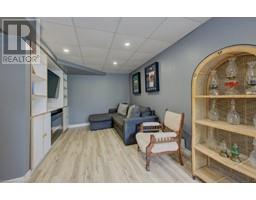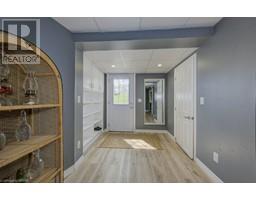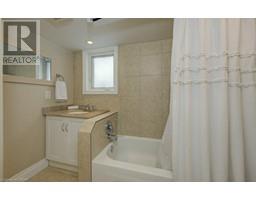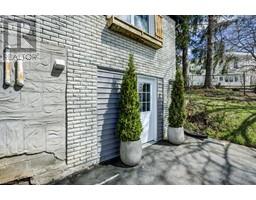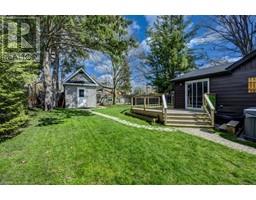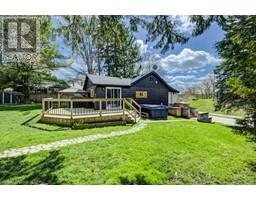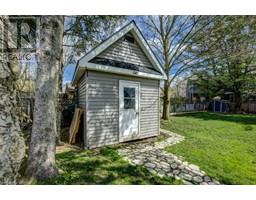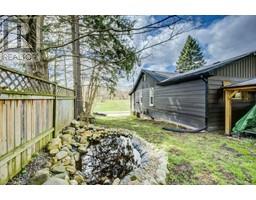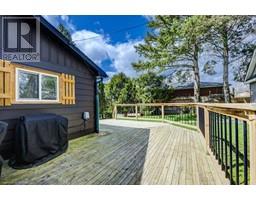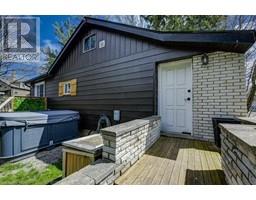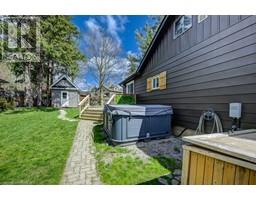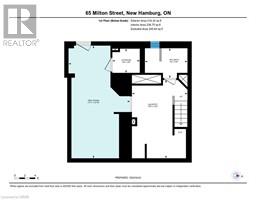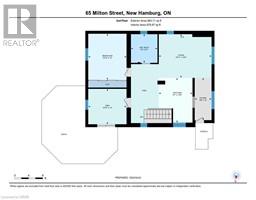65 MILTON Street, New Hamburg, Ontario, N3A1N7
$524,900
MLS® 40575322
Home > New Hamburg > 65 MILTON Street
2 Beds
2 Baths
65 MILTON Street, New Hamburg, Ontario, N3A1N7
$524,900
2 Beds 2 Baths
PROPERTY INFORMATION:
Welcome to your charming oasis in the heart of a quiet neighborhood! This raised bungalow offers the perfect blend of cozy comfort and modern convenience, making it an ideal starter or downsizing home. Inside you will discover open concept, updated interior with warmth and character. With two bedrooms and two full baths, including a jacuzzi tub/shower in the main floor bath. Eat-in, bright white kitchen, cabinets with back splash and counter tops, peninsula features built in cook top oven and seating for 4. Cozy up by the gas fireplace in family room. Make your way through the sliding doors that lead from one of the bedrooms or office space to a wrap around deck and private large yard with mature trees and partially fenced. Enjoy the extra storage and convenience of the fully finished basement with separate entrance to mudroom, finished rec room, laundry and full bath. Driveway has room for three car parking, and the desirable location allows for easy walking to shopping, restaurants, schools, parks and walking trails. Schedule your showing today and start envisioning the possibilities! (id:55305)
BUILDING FEATURES:
Style:
Detached
Foundation Type:
Block
Building Type:
House
Basement Development:
Finished
Basement Type:
Full (Finished)
Exterior Finish:
Aluminum siding, Brick, Vinyl siding
Fireplace:
Yes
Floor Space:
1195.0000
Heating Type:
Baseboard heaters
Heating Fuel:
Electric
Cooling Type:
None
Appliances:
Dishwasher, Dryer, Refrigerator, Stove, Washer, Window Coverings
Fire Protection:
Smoke Detectors
PROPERTY FEATURES:
Lot Depth:
81 ft
Bedrooms:
2
Bathrooms:
2
Lot Frontage:
81 ft
Structure Type:
Shed
Amenities Nearby:
Place of Worship, Playground, Public Transit, Schools, Shopping
Zoning:
Z3f
Community Features:
Quiet Area
Sewer:
Municipal sewage system
Features:
Conservation/green belt, Paved driveway
ROOMS:
4pc Bathroom:
Basement Measurements not available
Storage:
Basement 5'4'' x 4'8''
Laundry room:
Basement 10'9'' x 15'2''
Recreation room:
Basement 21'10'' x 11'11''
4pc Bathroom:
Main level Measurements not available
Bedroom:
Main level 10'0'' x 10'10''
Primary Bedroom:
Main level 13'0'' x 10'10''
Family room:
Main level 14'11'' x 12'4''
Kitchen:
Main level 12'8'' x 9'7''
Foyer:
Main level 12'0'' x 4'9''

