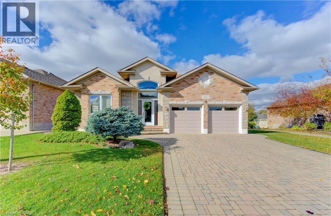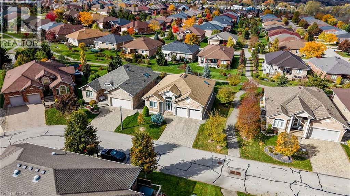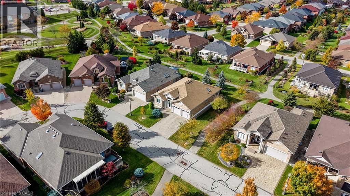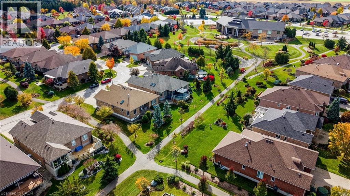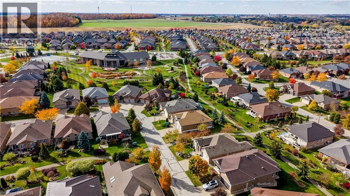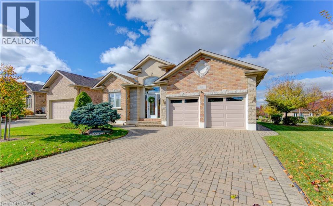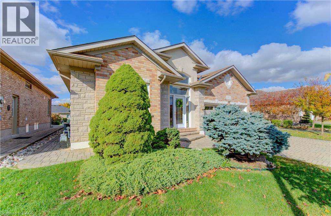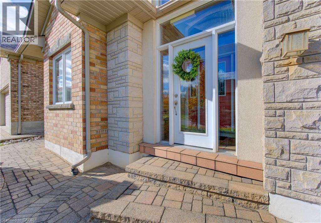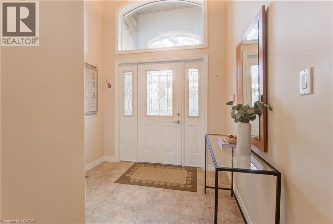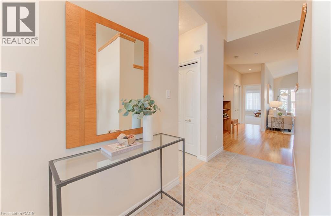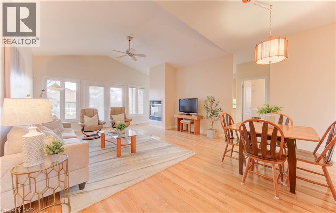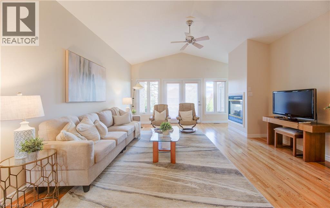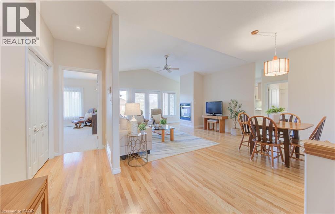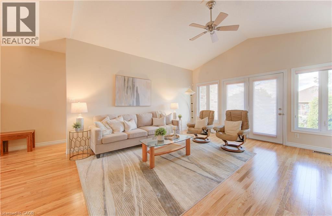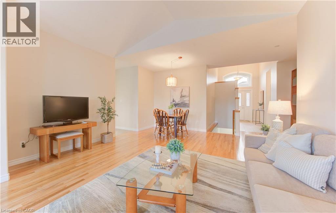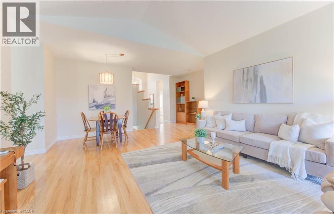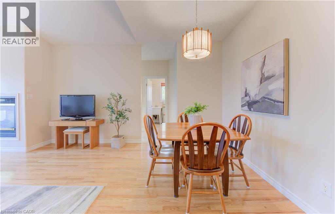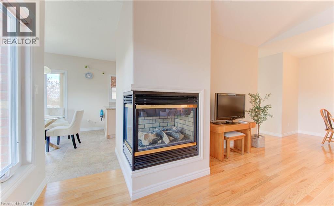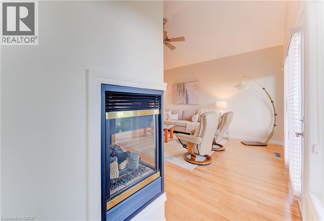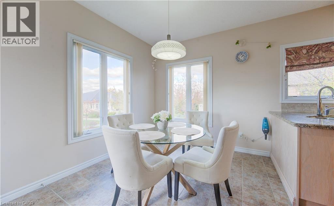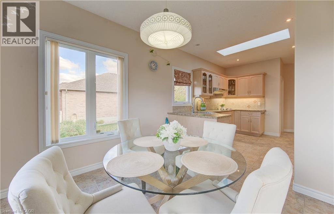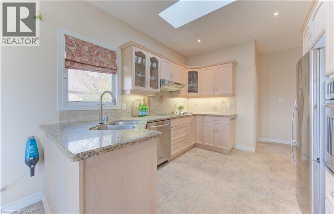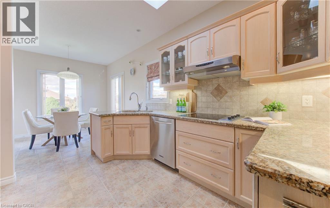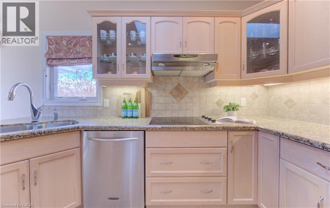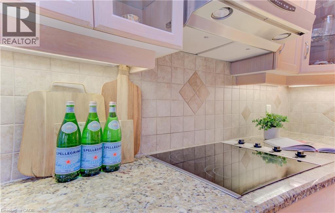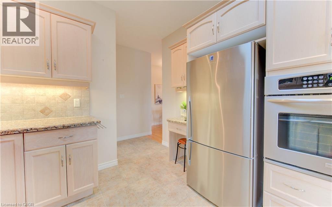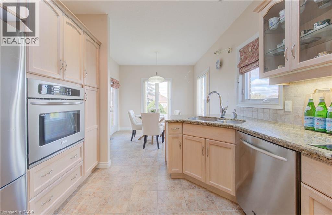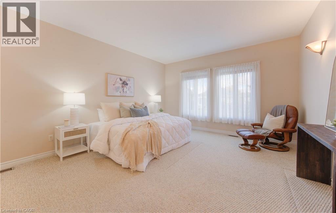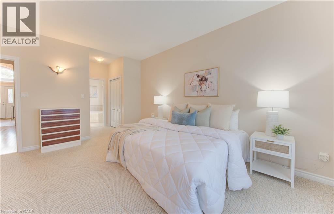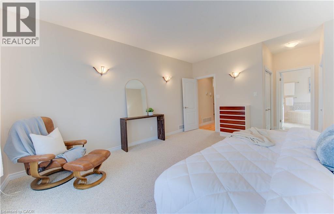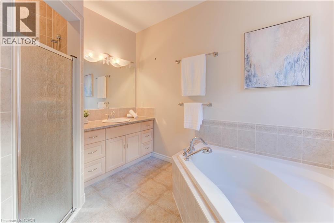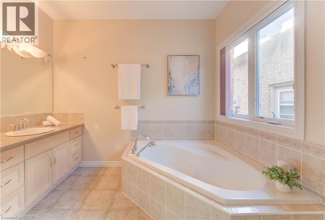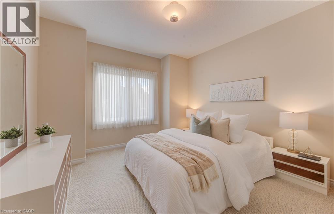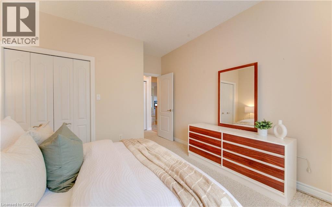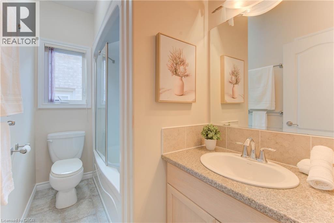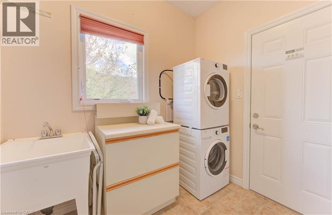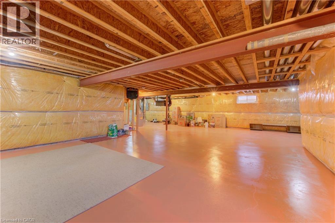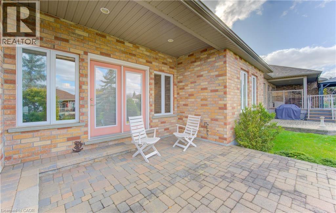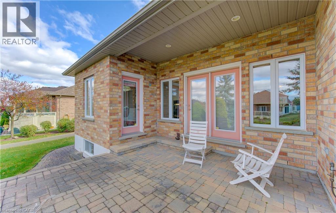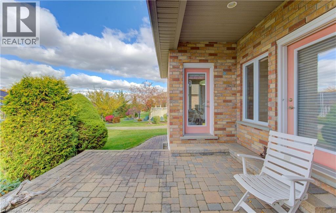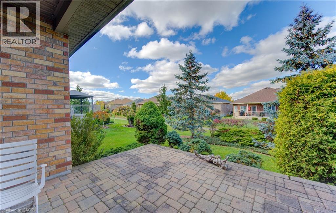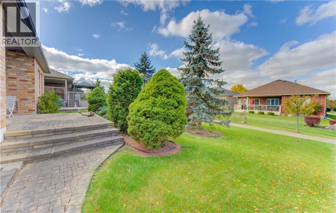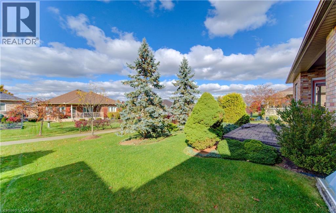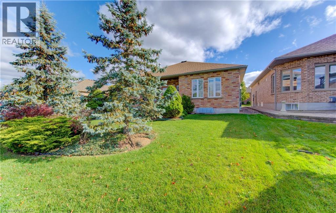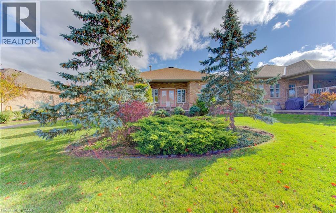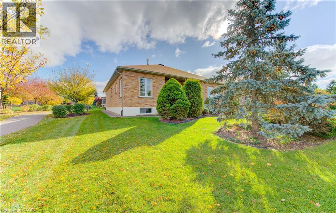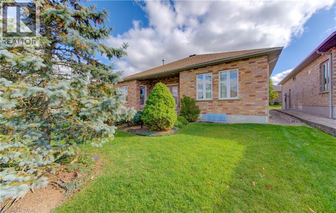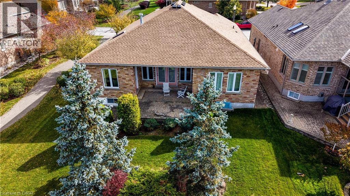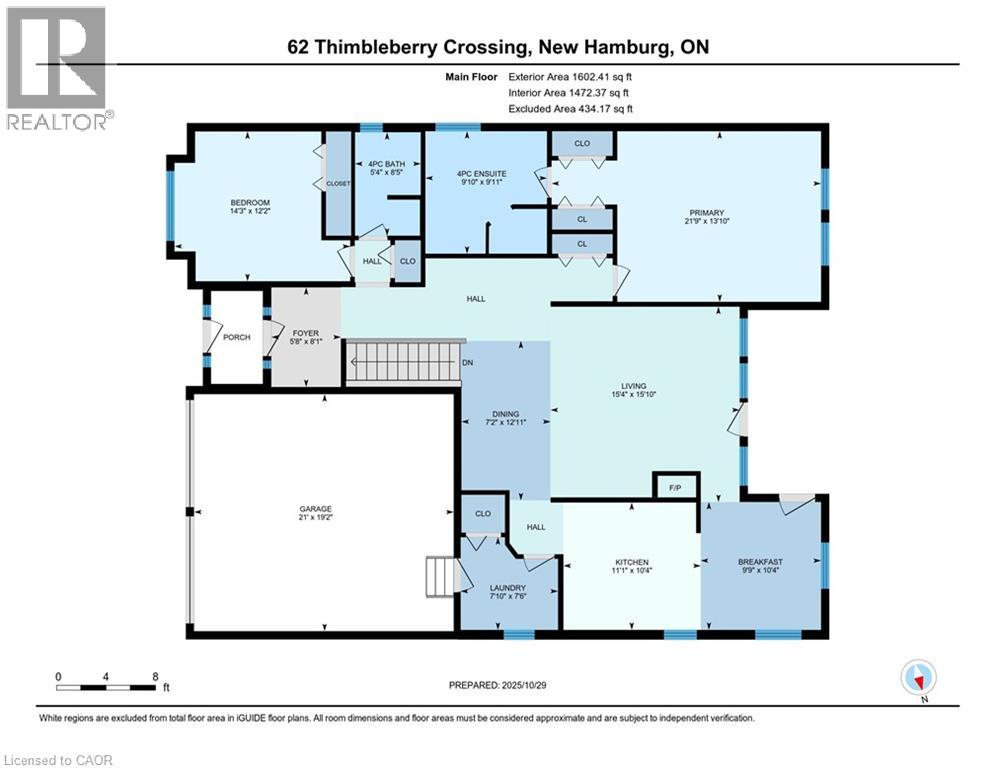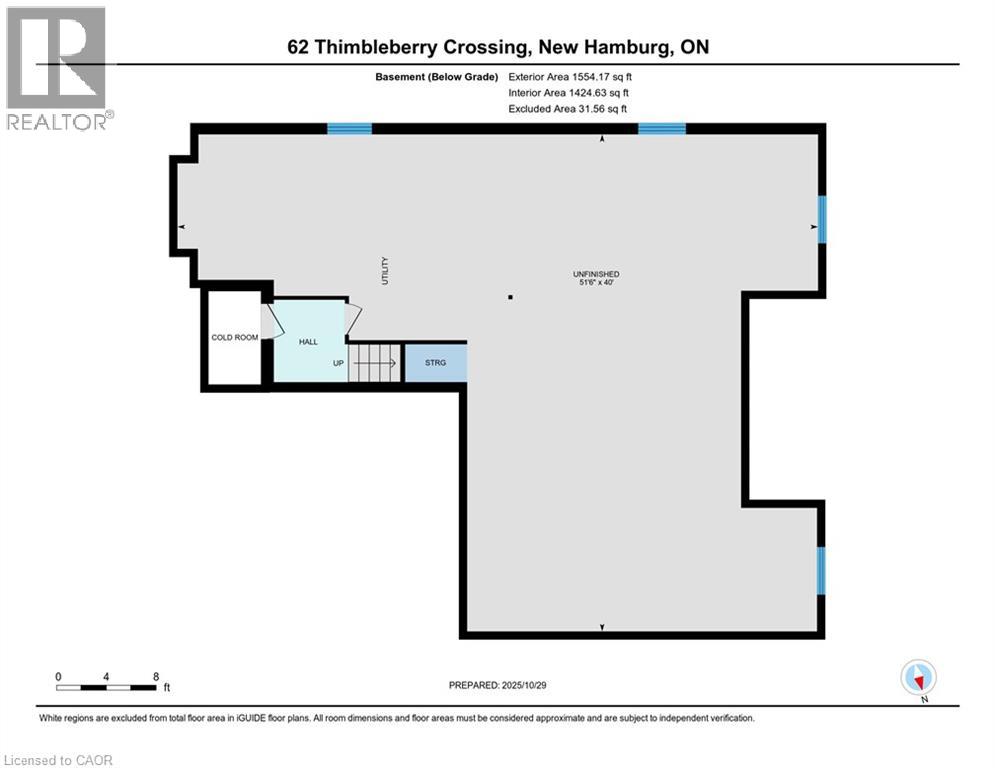62 THIMBLEBERRY Crossing, New Hamburg, Ontario, N3A4P5
$884,900
MLS® 40781134
Home > New Hamburg > 62 THIMBLEBERRY Crossing
2 Beds
2 Baths
62 THIMBLEBERRY Crossing, New Hamburg, Ontario, N3A4P5
$884,900
2 Beds 2 Baths
PROPERTY INFORMATION:
Welcome to 62 Thimbleberry Crossing â a meticulously maintained Hampshire I model, ideally located in the heart of the community just a short walk from the recreation centre. This desirable lot offers extra space and privacy, bordered by walking trails along both the rear and side yards. Step out back to a partially covered interlocking patio, perfect for relaxing, dining, or enjoying the peaceful surroundings. The homeâs charming front elevation features an enclosed porch â perfect for keeping the weather out on rainy or snowy days â while also adding excellent curb appeal. Inside, the main floor showcases a bright and open layout with a cathedral ceiling and two sided fireplace in the living room. The kitchen is beautifully appointed with stone countertops, stainless steel appliances including a cooktop and wall oven, and a dinette area where you can enjoy your morning coffee in the natural sunlight streaming through large windows. The spacious primary bedroom (13'10 x 16') features his and hers closets and a 4-piece ensuite. A second bedroom, 3-piece bath, and convenient main floor laundry complete this level. The oversized double garage (19'2 x 21') is fully insulated â perfect for hobbies, storage, or year-round parking. The unfinished basement includes a 3-piece rough-in and HRV system, offering potential for future development. Stonecroft Boasts an 18,000 sq. ft. rec center offers an indoor pool, fitness room, games/media rooms, library, party room, billiards, tennis courts, and 5 km of walking trails. In summary, this is a beautifully maintained home on a premium lot, featuring an insulated double garage, excellent location, and fantastic value. Come live the lifestyle at Stonecroft! (id:53732)
BUILDING FEATURES:
Style:
Detached
Building Type:
House
Basement Development:
Unfinished
Basement Type:
Full (Unfinished)
Exterior Finish:
Brick
Floor Space:
1602 sqft
Heating Type:
Forced air
Heating Fuel:
Natural gas
Cooling Type:
Central air conditioning
Appliances:
Central Vacuum - Roughed In, Dishwasher, Dryer, Refrigerator, Stove, Water softener, Washer, Hood Fan, Garage door opener
PROPERTY FEATURES:
Bedrooms:
2
Bathrooms:
2
Amenities Nearby:
Golf Nearby, Shopping
Zoning:
Z15
Community Features:
Quiet Area, Community Centre
Sewer:
Municipal sewage system
Parking Type:
Attached Garage
Features:
Conservation/green belt, Balcony, Automatic Garage Door Opener
ROOMS:
Other:
Basement 40' x 51'6''
Primary Bedroom:
Main level 13'10'' x 21'9''
Living room:
Main level 15'10'' x 15'4''
Laundry room:
Main level 7'6'' x 7'10''
Kitchen:
Main level 10'4'' x 11'1''
Foyer:
Main level 8'1'' x 5'8''
Dining room:
Main level 12'11'' x 7'2''
Breakfast:
Main level 10'4'' x 9'9''
Bedroom:
Main level 12'2'' x 14'3''
Full bathroom:
Main level 9'11'' x 9'10''
4pc Bathroom:
Main level 8'5'' x 5'4''


