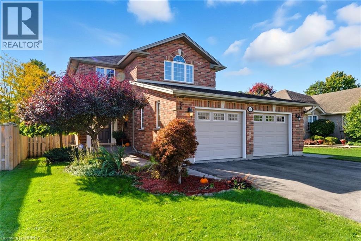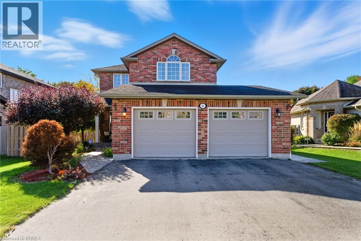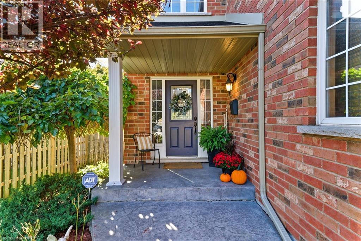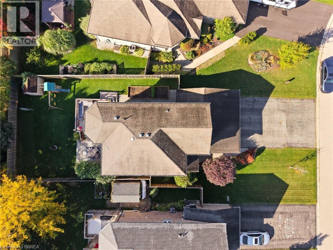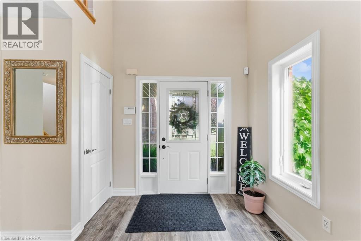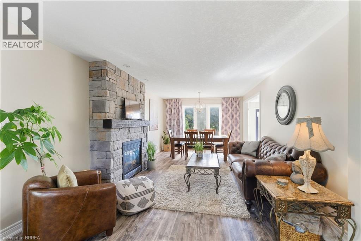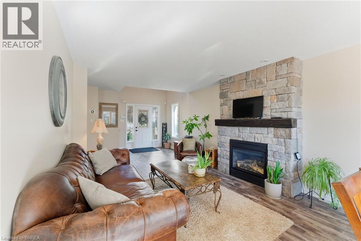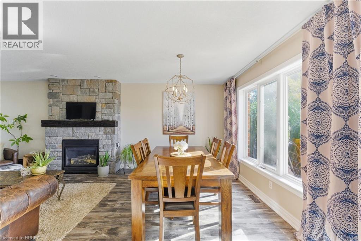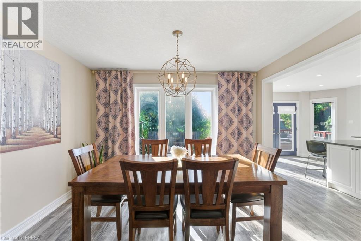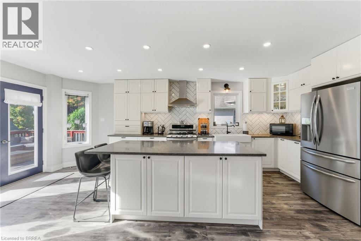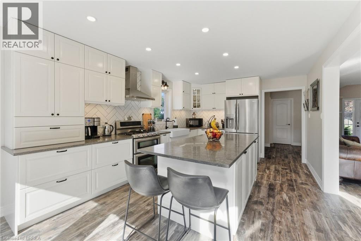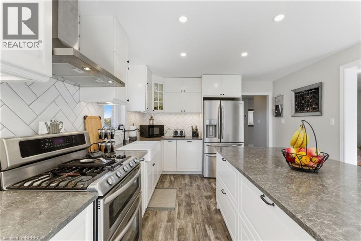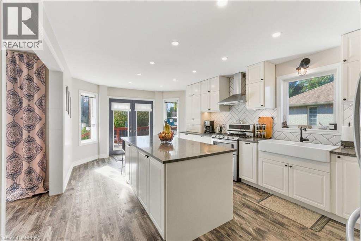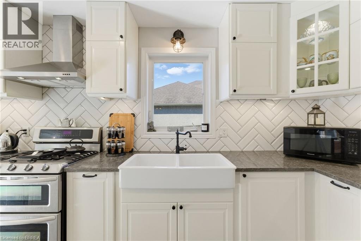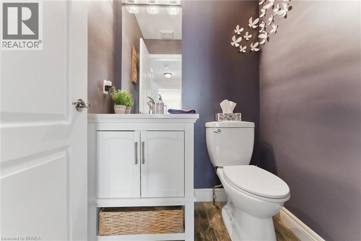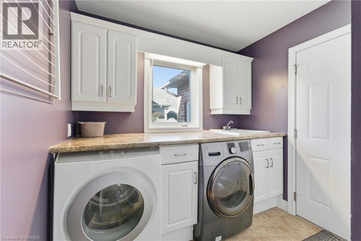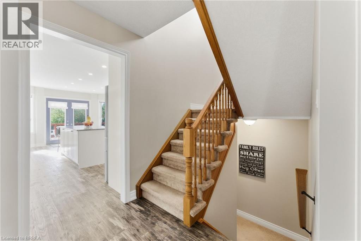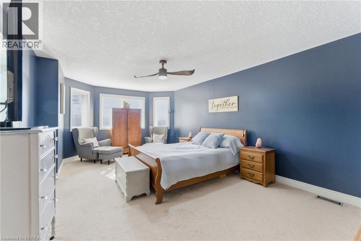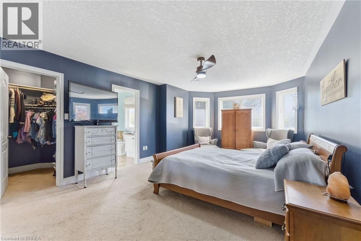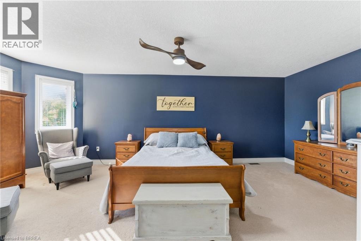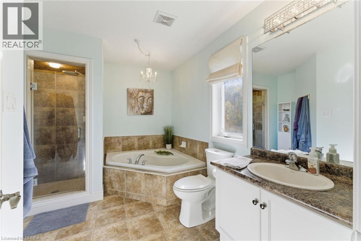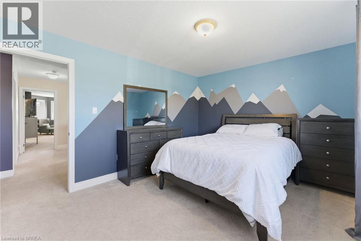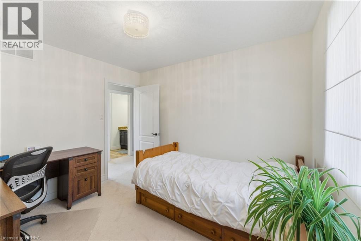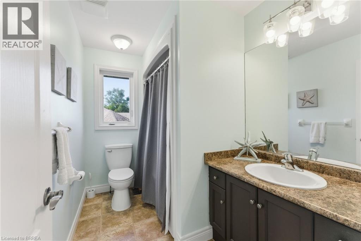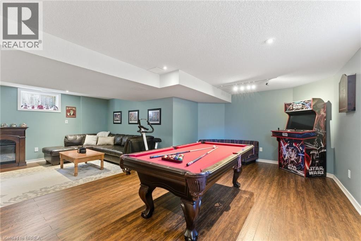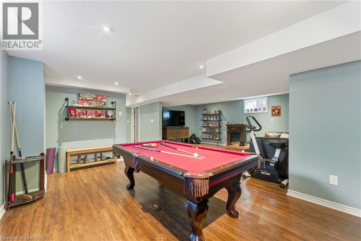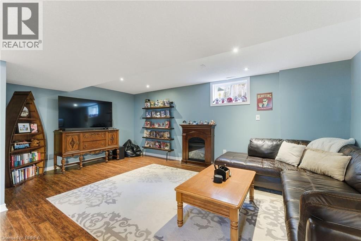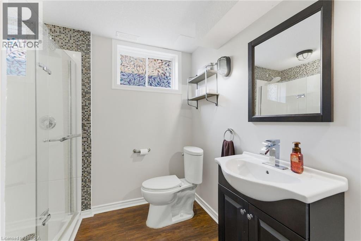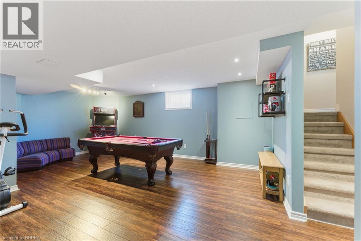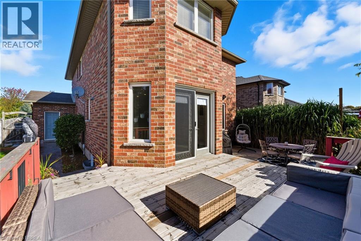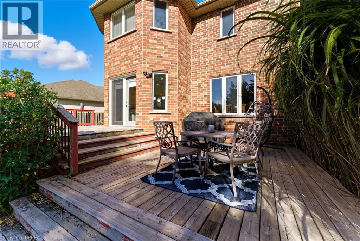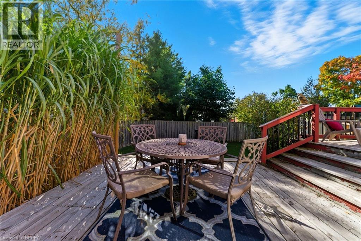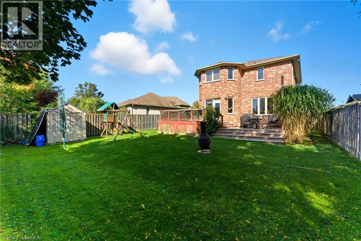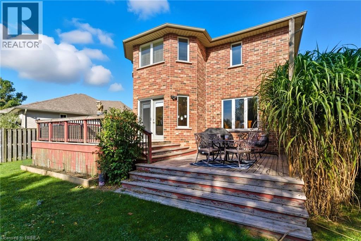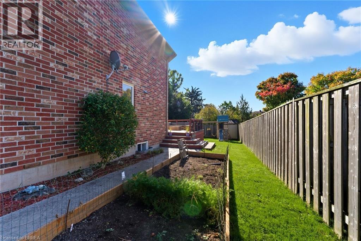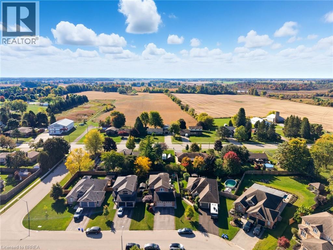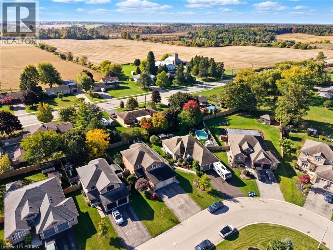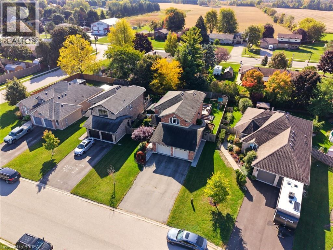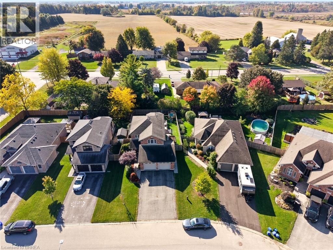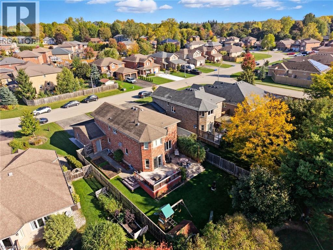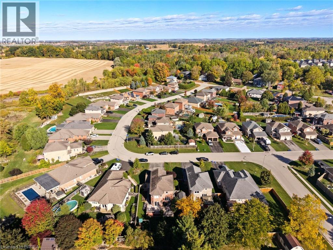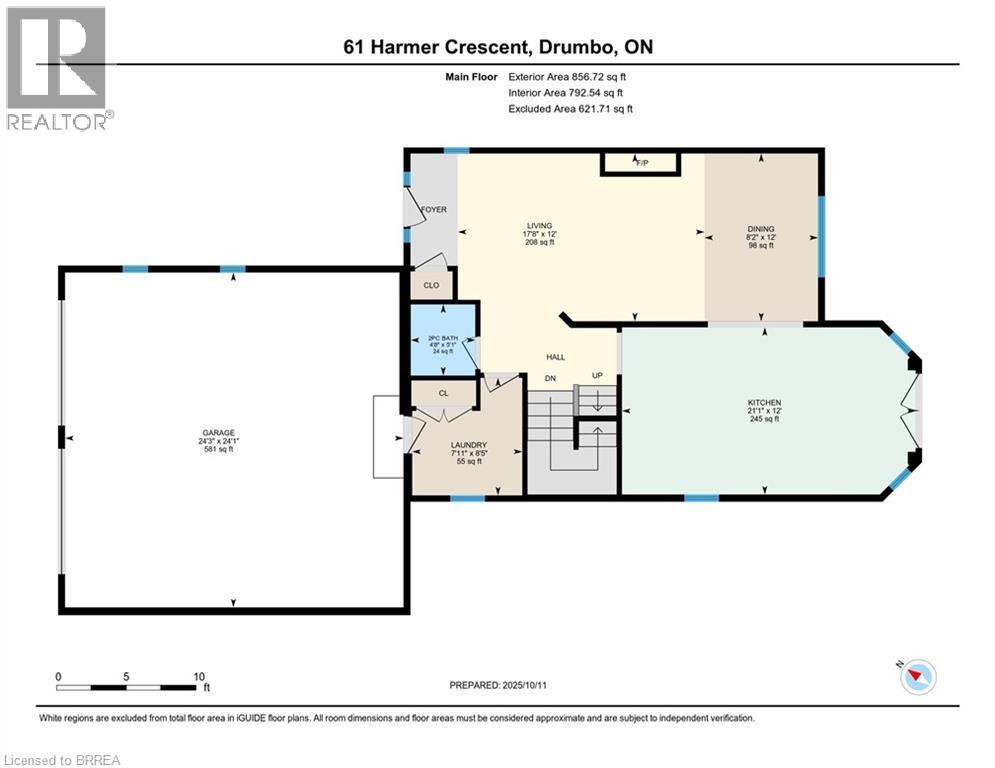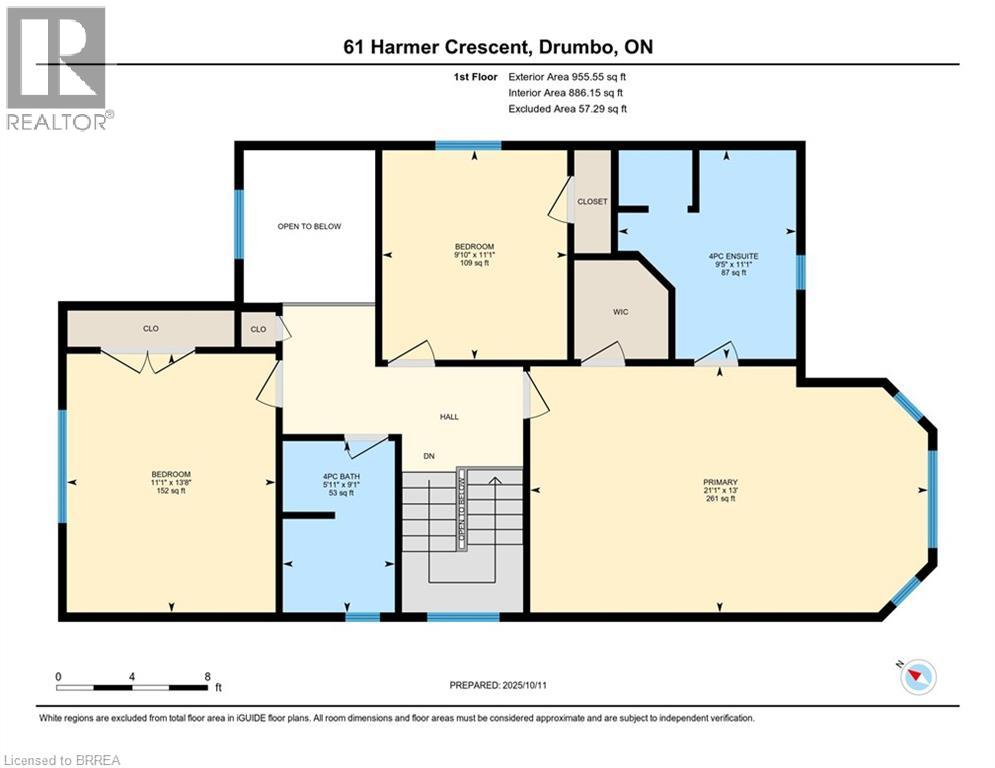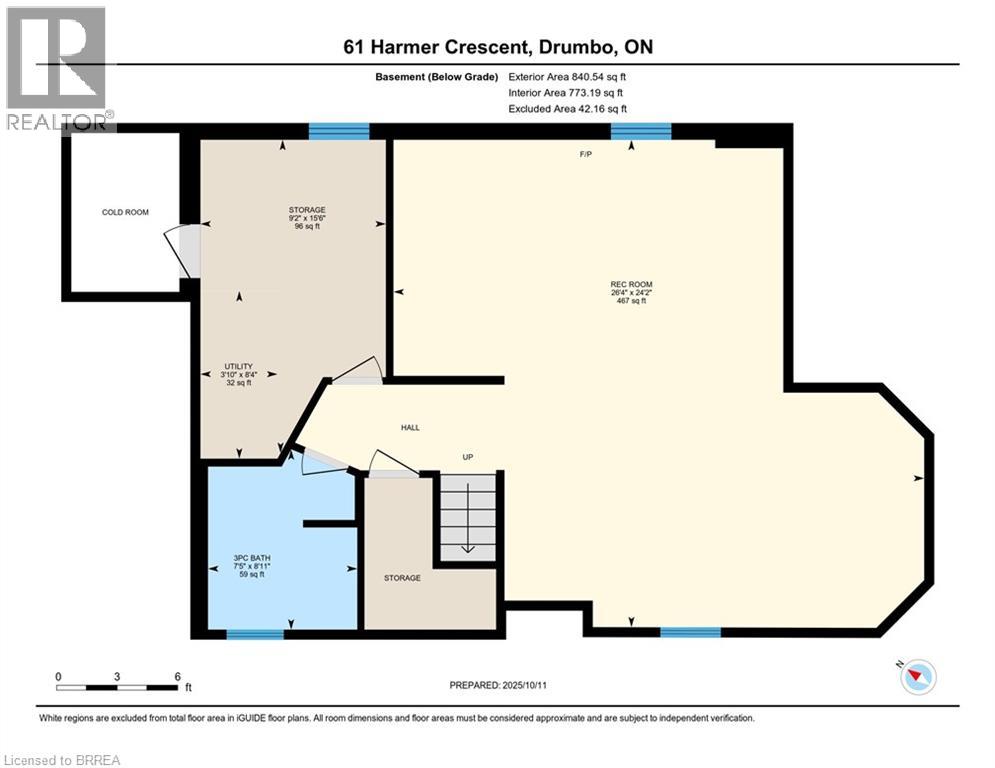3 Beds
4 Baths
61 HARMER Crescent, Drumbo, Ontario, N0J1G0
$849,900
3 Beds 4 Baths
PROPERTY INFORMATION:
Welcome to this beautifully appointed 2-storey, 3-bedroom, 4-bath home with over 2000sq ft of finished space, nestled on a quiet crescent in Drumboâwhere charm meets convenience. One of the first things you will notice as you drive up is the oversized double car garage. You then will come up to the stamped concrete walkway which leads to a covered front entrance, setting the tone for the inviting interior. Inside, the main floor boasts a cozy living room with a real stone gas fireplace, a spacious dining area perfect for entertaining, and a stunning newer kitchen featuring quartz countertops, ceiling-height white cabinetry, a farmhouse sink, and a large island. The stainless-steel appliances and integrated dishwasher add to the appeal. Upstairs, you'll find three generously sized bedrooms, a full main bath, and a private ensuite. The finished basement offers a full bath, rec room, games room, utility/storage space, and cold cellar. Step outside through the garden doors to a private, fully fenced backyard oasis with a two-tiered deck and gas BBQ hookup. A good-sized shed is perfect to store all your garden tools! All of this and a furnace and water softener that are new! (Nov 2024) Just 15 minutes to Ayr and Paris, 20 minutes to Cambridge Costco, and walking distance to Morrows of Drumboâthis home truly has it all! (id:53732)
BUILDING FEATURES:
Style:
Detached
Building Type:
House
Basement Development:
Finished
Basement Type:
Full (Finished)
Exterior Finish:
Brick
Fireplace:
Yes
Floor Space:
2653 sqft
Heating Type:
Forced air
Heating Fuel:
Natural gas
Cooling Type:
Central air conditioning
Appliances:
Central Vacuum, Dishwasher, Dryer, Refrigerator, Water softener, Washer, Range - Gas, Window Coverings
PROPERTY FEATURES:
Bedrooms:
3
Bathrooms:
4
Lot Frontage:
50 ft
Half Bathrooms:
1
Zoning:
R1
Sewer:
Municipal sewage system
Parking Type:
Attached Garage
Features:
Automatic Garage Door Opener
ROOMS:
Full bathroom:
Second level 9'5'' x 11'1''
Primary Bedroom:
Second level 21'1'' x 13'0''
Bedroom:
Second level 9'10'' x 11'1''
Bedroom:
Second level 11'1'' x 13'8''
4pc Bathroom:
Second level 5'11'' x 9'1''
3pc Bathroom:
Basement 7'5'' x 8'11''
Utility room:
Basement 3'10'' x 8'4''
Storage:
Basement 9'2'' x 15'6''
Recreation room:
Basement 26'4'' x 24'2''
2pc Bathroom:
Main level 4'8'' x 5'1''
Laundry room:
Main level 7'11'' x 8'5''
Kitchen:
Main level 21'1'' x 12'0''
Living room/Dining room:
Main level 26'0'' x 12'0''


