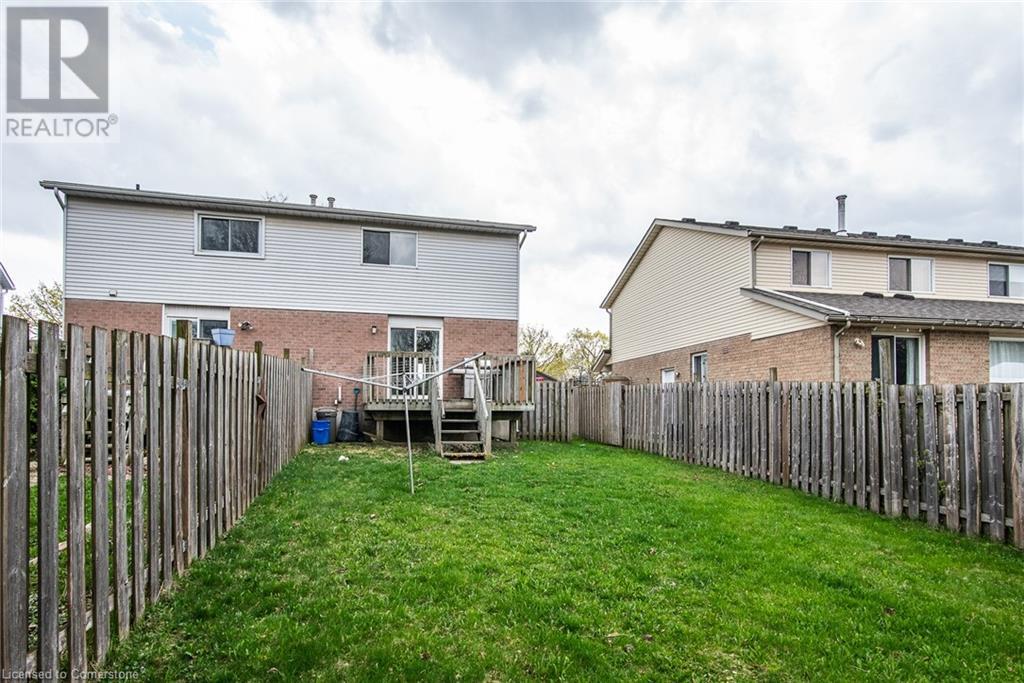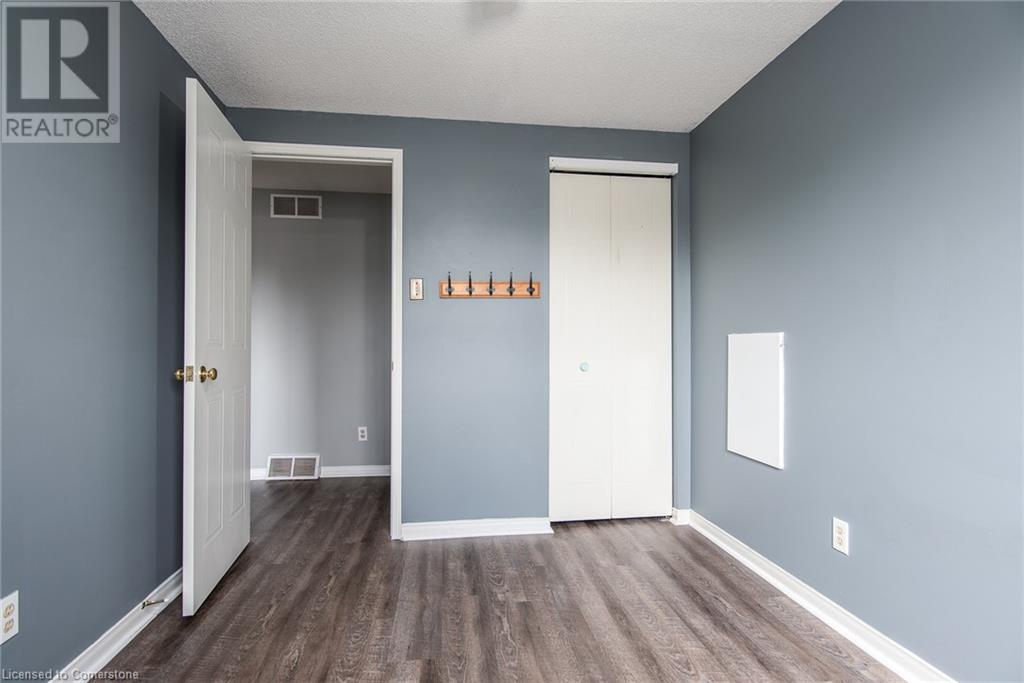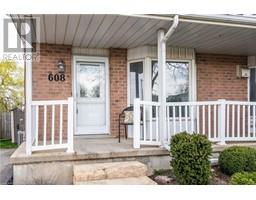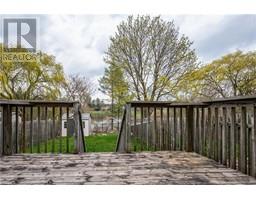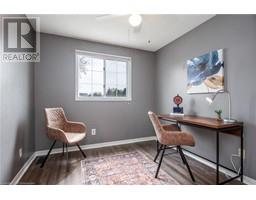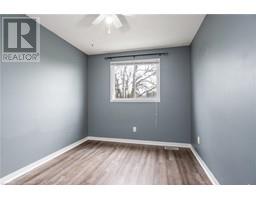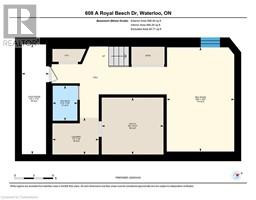608 ROYAL BEECH Drive Unit# A, Waterloo, Ontario, N2T2K3
$599,900
MLS® 40722751
Home > Waterloo > 608 ROYAL BEECH Drive Unit# A
3 Beds
2 Baths
608 ROYAL BEECH Drive Unit# A, Waterloo, Ontario, N2T2K3
$599,900
3 Beds 2 Baths
PROPERTY INFORMATION:
Imagine easy living in this impressive Waterloo semi, perfectly situated close to everything you need and Ira Needles Blvd. Ideal for starting out or investing, this home offers 3 bedrooms, 2 baths, and a bright, airy feel. The carpet-free main and second floors with laminate make for effortless upkeep. The open-concept living and dining areas flow to a private deck with peaceful views of a reservoir pond and park â your own private green oasis! Upstairs, find three comfortable bedrooms and a relaxing 4-piece bathroom. The partially finished basement offers possibilities for your hobbies or a home office, plus a convenient 2-piece bath and laundry. Enjoy the convenience of nearby transit, schools, and shopping. This home is move-in ready and is a must-see! (id:53732)
BUILDING FEATURES:
Style:
Semi-detached
Foundation Type:
Poured Concrete
Building Type:
House
Basement Development:
Partially finished
Basement Type:
Full (Partially finished)
Exterior Finish:
Brick, Vinyl siding
Floor Space:
1643 sqft
Heating Type:
Forced air
Heating Fuel:
Natural gas
Cooling Type:
Central air conditioning
Appliances:
Dishwasher, Dryer, Refrigerator, Stove, Water softener, Washer
Fire Protection:
Smoke Detectors
PROPERTY FEATURES:
Bedrooms:
3
Bathrooms:
2
Lot Frontage:
35 ft
Structure Type:
Shed, Porch
Half Bathrooms:
1
Amenities Nearby:
Public Transit, Schools, Shopping
Zoning:
SD
Sewer:
Municipal sewage system
Features:
Backs on greenbelt, Conservation/green belt, Paved driveway
ROOMS:
Primary Bedroom:
Second level 9'11'' x 13'7''
Bedroom:
Second level 8'5'' x 10'11''
Bedroom:
Second level 8'8'' x 10'11''
4pc Bathroom:
Second level Measurements not available
Utility room:
Basement 8'10'' x 9'8''
Recreation room:
Basement 16'3'' x 10'6''
Laundry room:
Basement 5'9'' x 7'3''
Cold room:
Basement 17'2'' x 4'3''
2pc Bathroom:
Basement Measurements not available
Living room:
Lower level 17'0'' x 11'2''
Kitchen:
Main level 9'10'' x 10'10''
Foyer:
Main level 6'9'' x 9'6''
Dining room:
Main level 13'4'' x 9'7''






