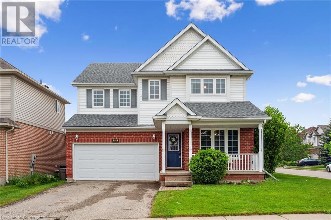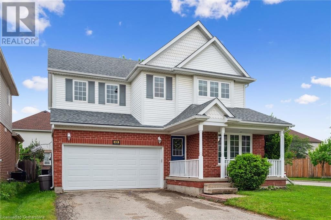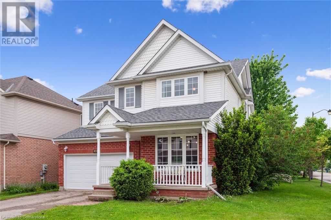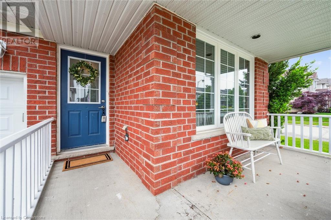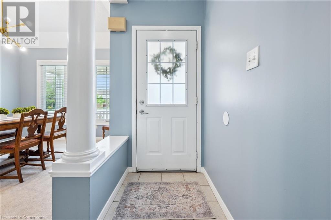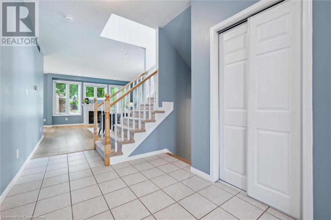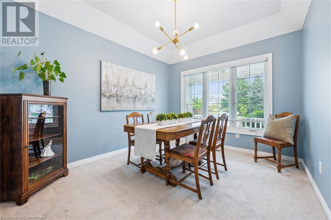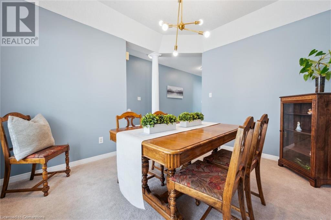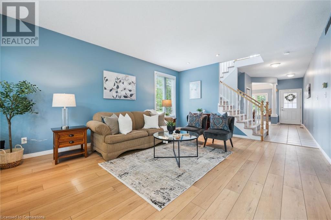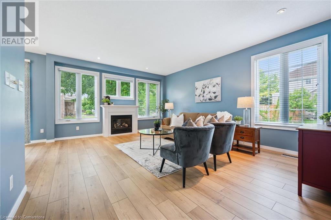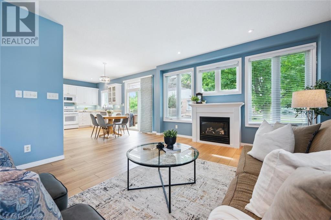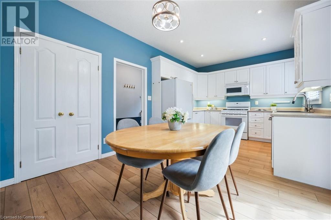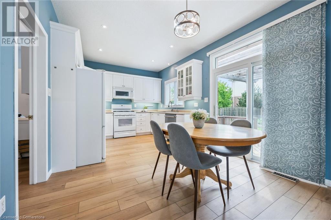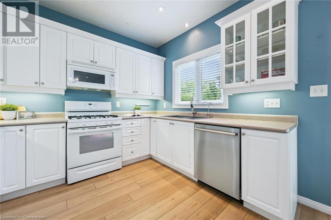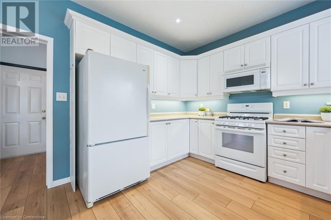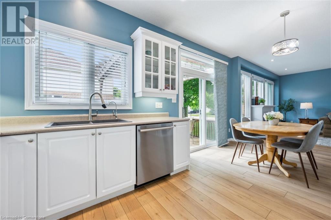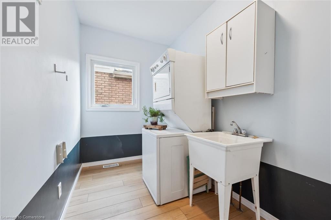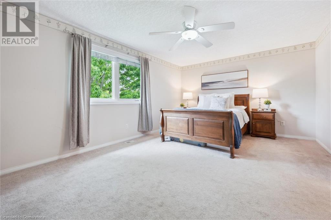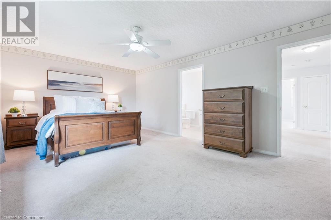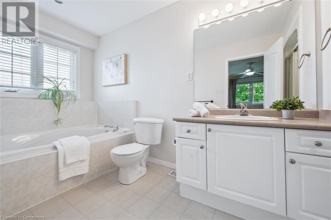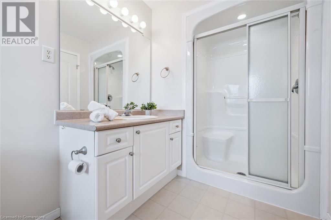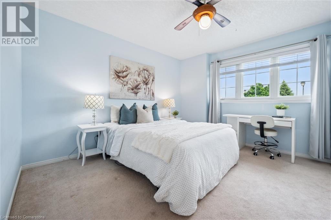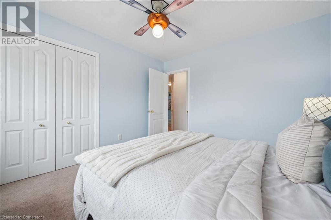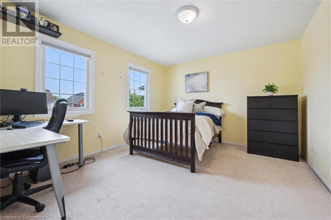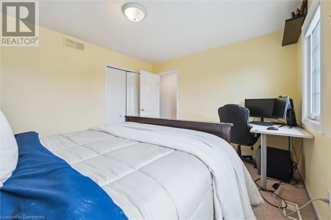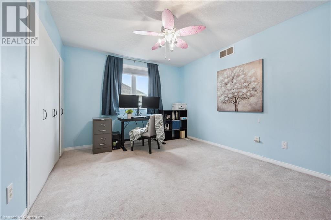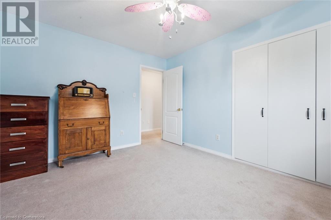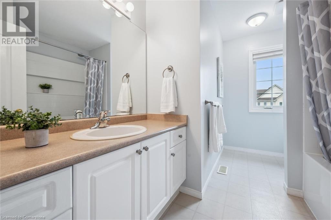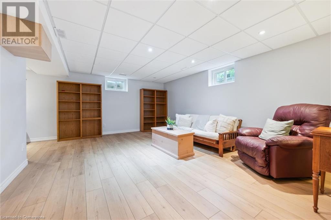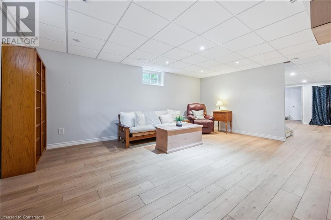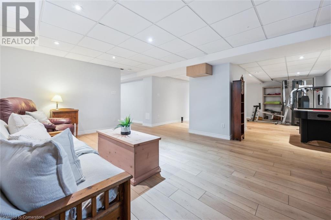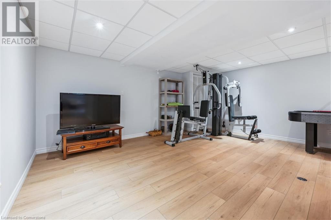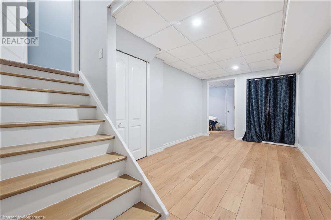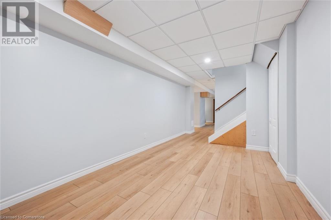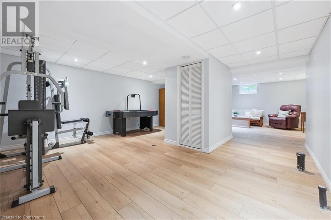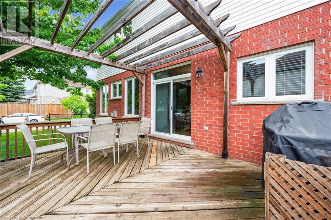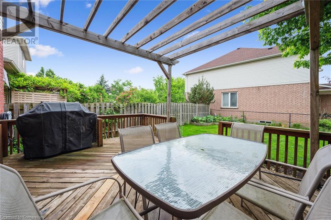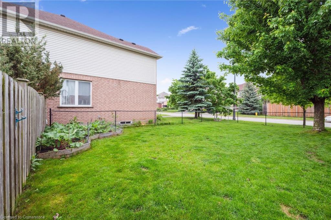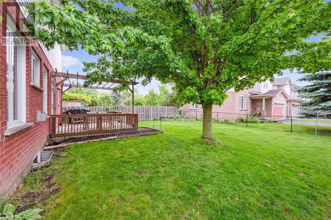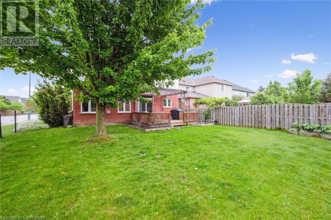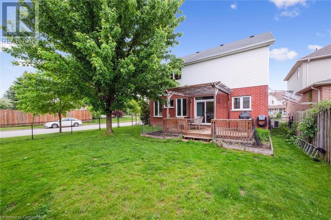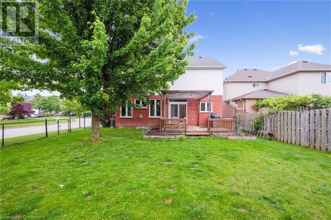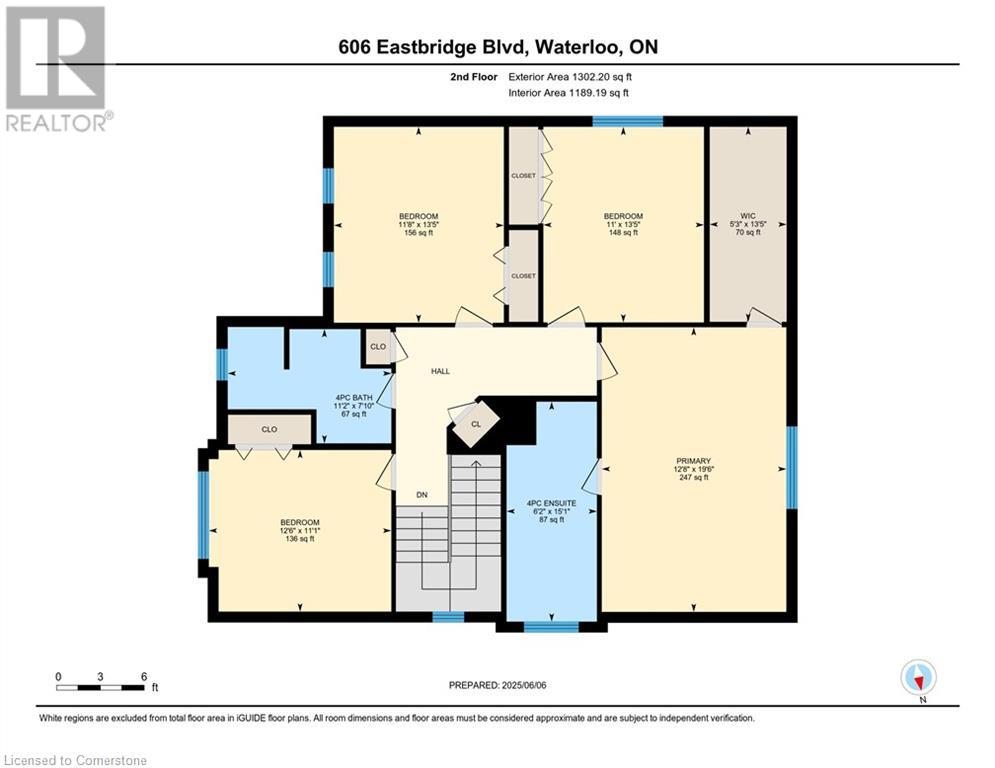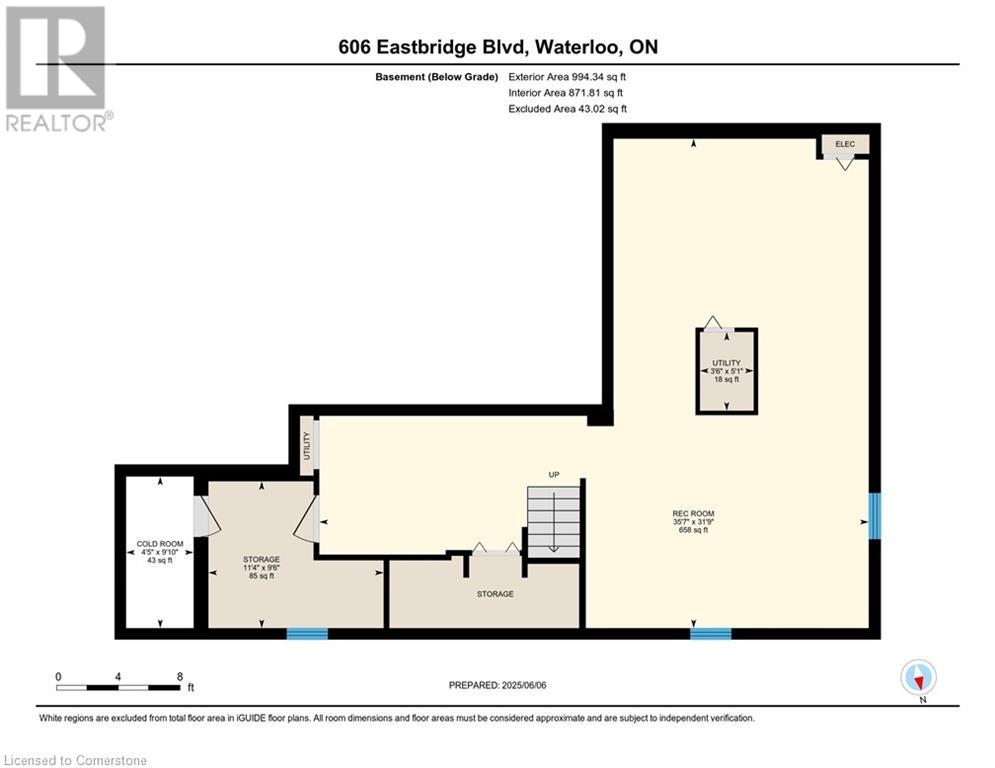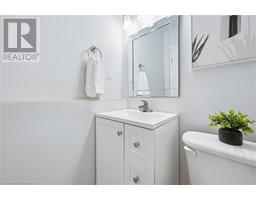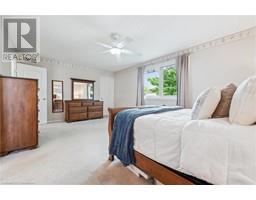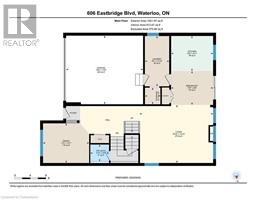606 EASTBRIDGE Boulevard, Waterloo, Ontario, N2K4H4
$999,700
MLS® 40738615
Home > Waterloo > 606 EASTBRIDGE Boulevard
4 Beds
3 Baths
606 EASTBRIDGE Boulevard, Waterloo, Ontario, N2K4H4
$999,700
4 Beds 3 Baths
PROPERTY INFORMATION:
Extraordinary Eastbridge!! This wonderful 4 bedroom, 3 bath home is looking for the next family to enjoy it. Features include updated LVP on most of the main floor as well as the lower level. Main floor features separate dining room, spacious living room with gas fireplace and open to the kitchen and dinette with walk out to the deck. A convenient main floor laundry/mud room off the attached double garage completes the main floor. Upstairs you will find 4 bedrooms. The primary suite is spacious and has roomy 4 pc ensuite and a large walk in closet. The other 3 bedrooms are all generous and an updated 4 pc bathroom completes the upper level. The lower level features a huge finished recroom/flex space that can be enjoyed by the whole family. There is a rough in for another bathroom as well as storage area and a cold room. Outside is a large yard, double driveway and attached double garage. Updates include roof(2016), garage door (2024), updated windows and patio door. Located in desirable Eastbridge with schools, shopping, golf, rec centre and easy highway access all nearby. Don't miss out! Schedule your private viewing today! (id:53732)
BUILDING FEATURES:
Style:
Detached
Foundation Type:
Poured Concrete
Building Type:
House
Basement Development:
Finished
Basement Type:
Full (Finished)
Exterior Finish:
Brick Veneer, Vinyl siding
Fireplace:
Yes
Floor Space:
3319 sqft
Heating Type:
Forced air
Heating Fuel:
Natural gas
Cooling Type:
Central air conditioning
Appliances:
Dishwasher, Dryer, Refrigerator, Stove, Water softener, Washer, Microwave Built-in, Window Coverings, Garage door opener
PROPERTY FEATURES:
Lot Depth:
112 ft
Bedrooms:
4
Bathrooms:
3
Lot Frontage:
48 ft
Structure Type:
Porch
Half Bathrooms:
1
Amenities Nearby:
Golf Nearby, Park, Playground, Schools, Shopping
Zoning:
FR
Community Features:
Community Centre
Sewer:
Municipal sewage system
Parking Type:
Attached Garage
Features:
Automatic Garage Door Opener
ROOMS:
4pc Bathroom:
Second level 7'10'' x 11'2''
Bedroom:
Second level 11'1'' x 12'6''
Bedroom:
Second level 13'5'' x 11'0''
Bedroom:
Second level 13'5'' x 11'8''
Full bathroom:
Second level 15'1'' x 6'2''
Primary Bedroom:
Second level 19'6'' x 12'8''
Utility room:
Basement 5'1'' x 3'6''
Storage:
Basement 9'6'' x 11'4''
Cold room:
Basement 9'10'' x 4'5''
Recreation room:
Basement 31'9'' x 35'7''
2pc Bathroom:
Main level Measurements not available
Storage:
Main level 4'3'' x 3'11''
Laundry room:
Main level 12'10'' x 6'2''
Dinette:
Main level 8'8'' x 10'9''
Kitchen:
Main level 8'11'' x 10'9''
Living room:
Main level 14'10'' x 18'10''
Dining room:
Main level 10'1'' x 11'9''


