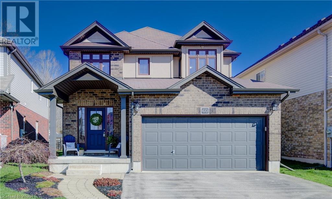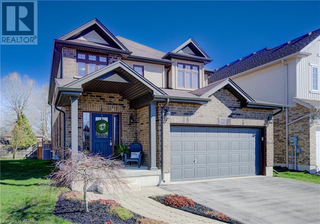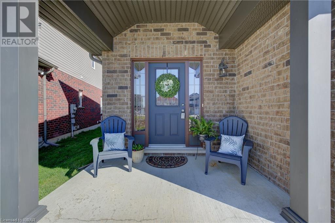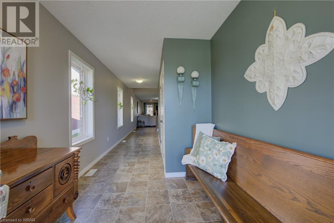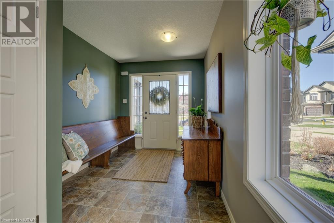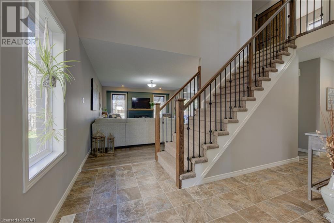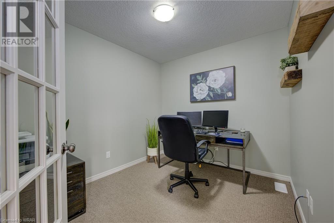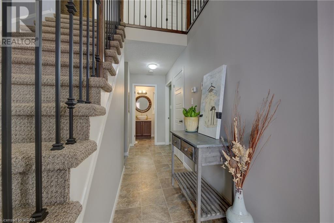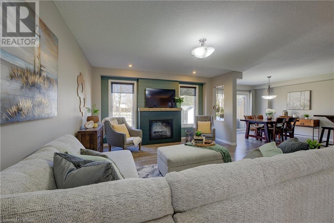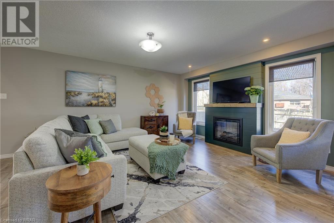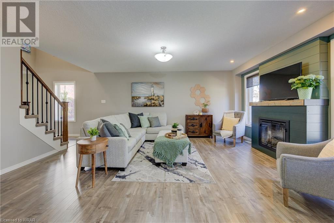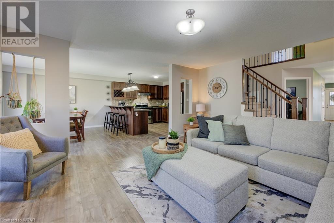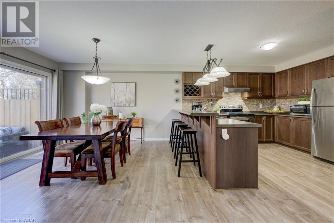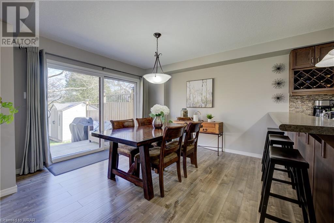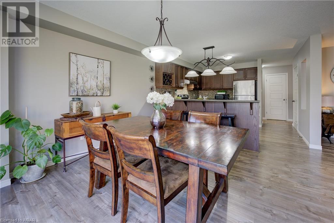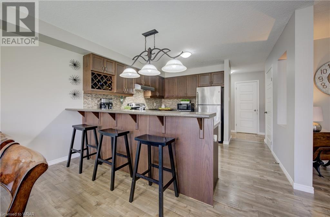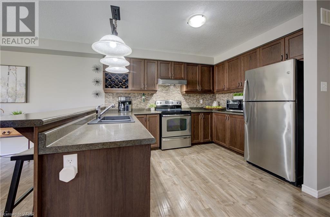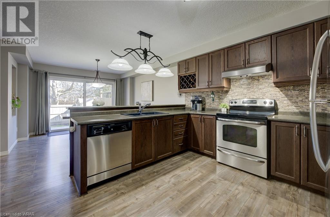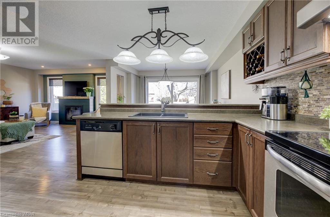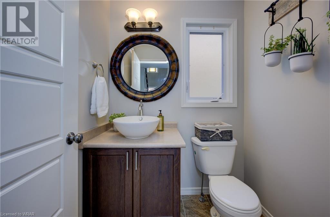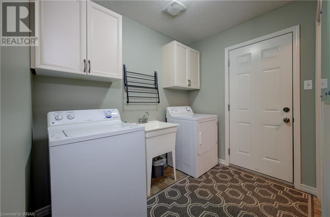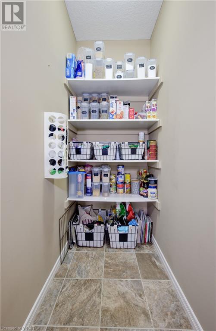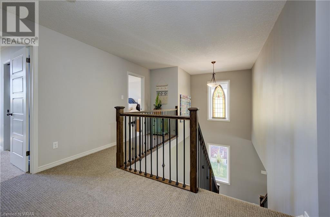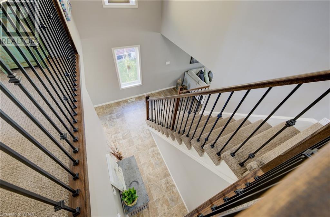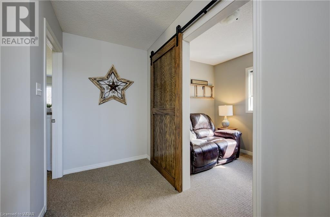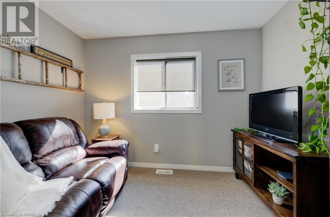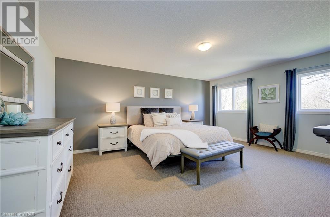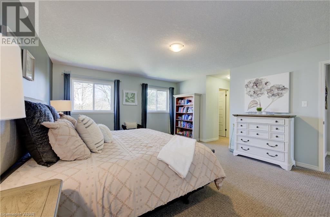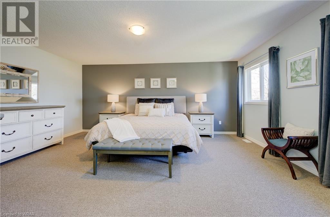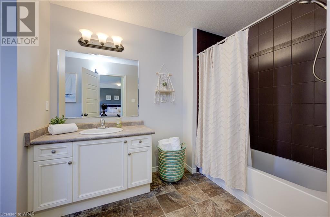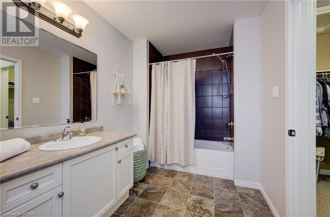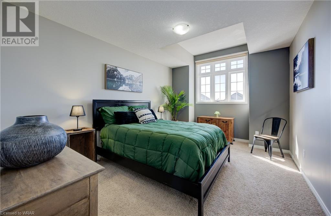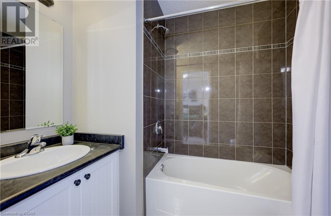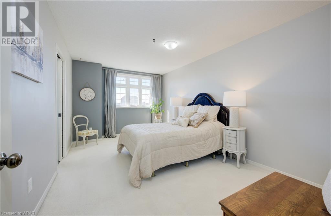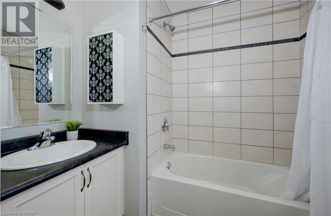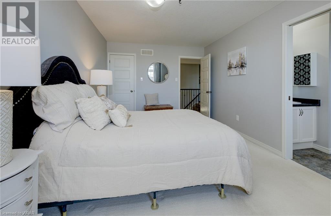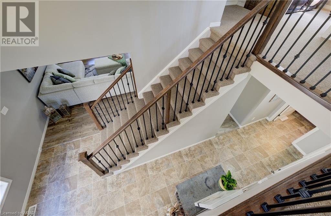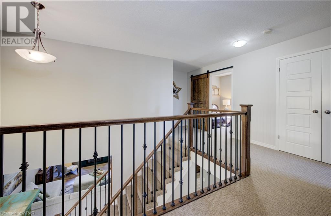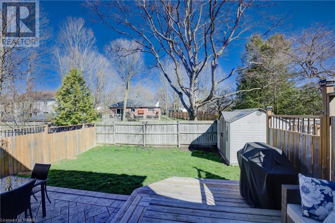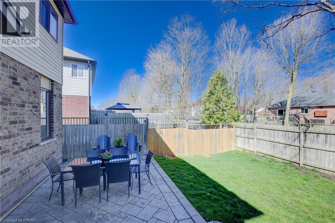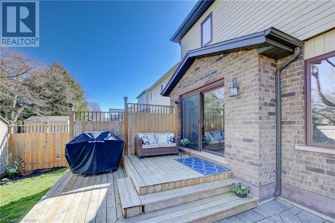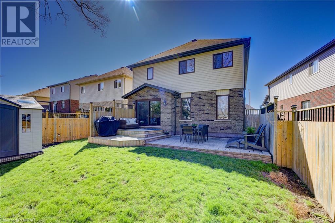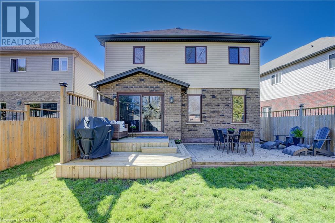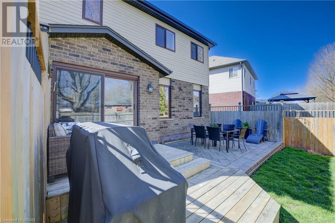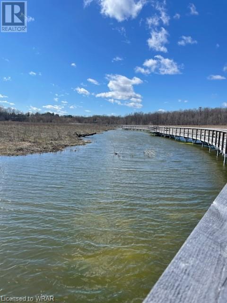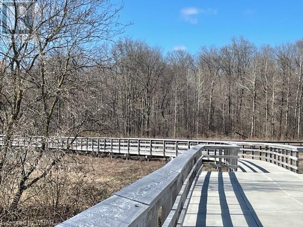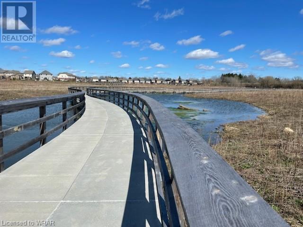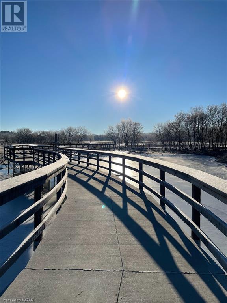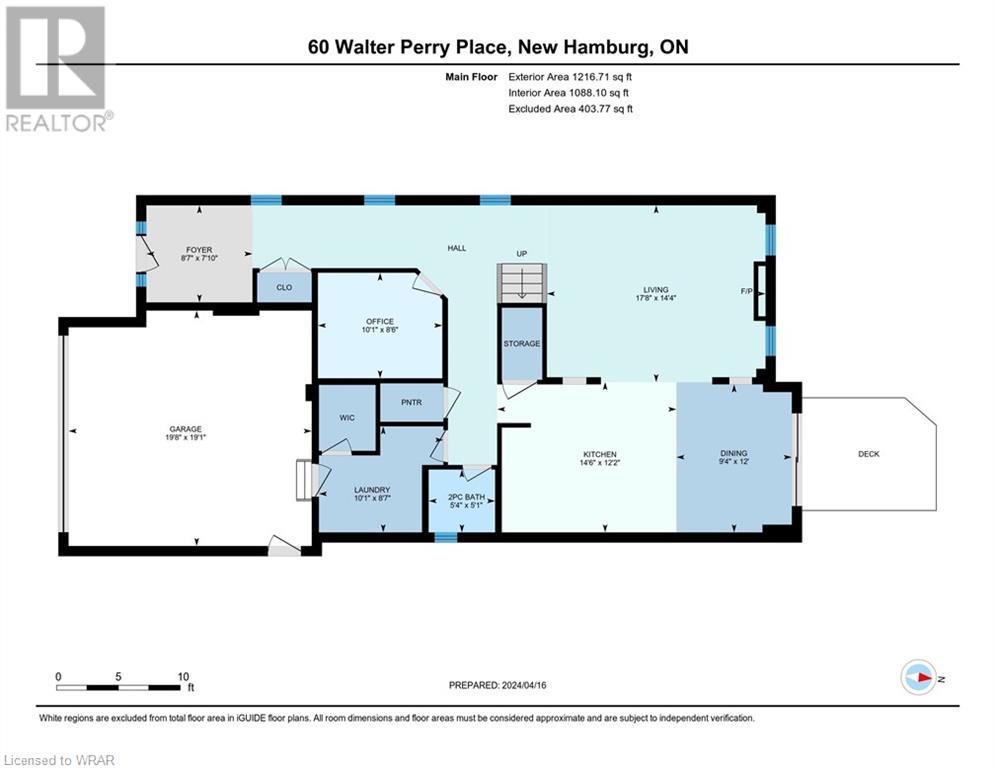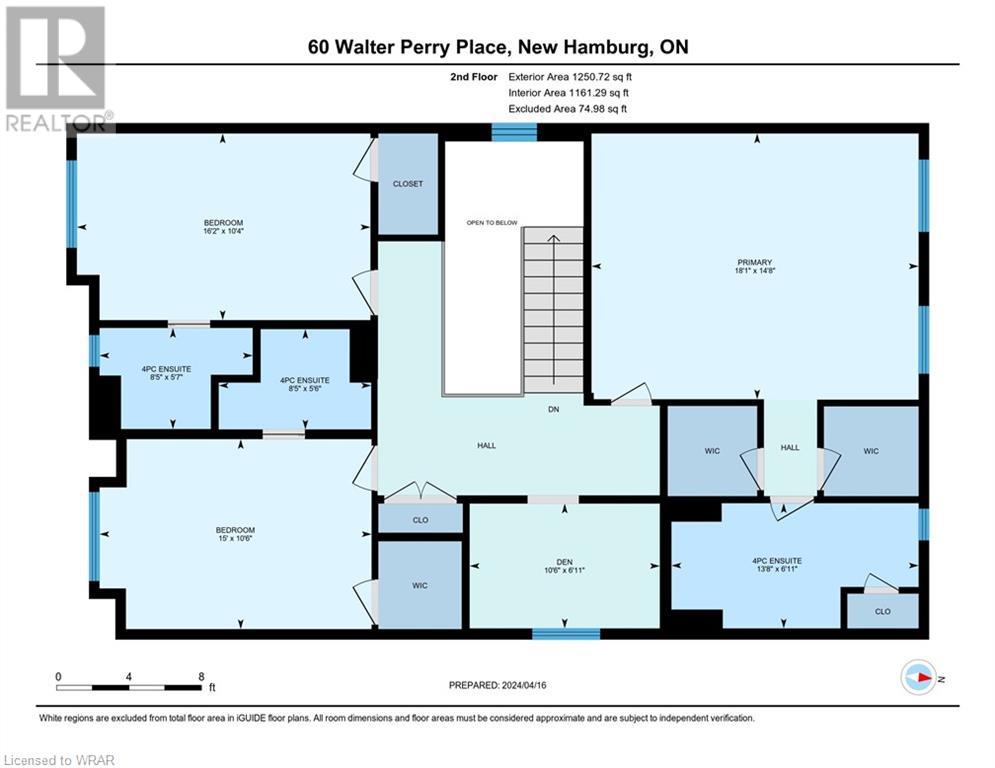60 WALTER PERRY Place, New Hamburg, Ontario, N3A0B4
$945,000
MLS® 40565983
Home > New Hamburg > 60 WALTER PERRY Place
3 Beds
4 Baths
60 WALTER PERRY Place, New Hamburg, Ontario, N3A0B4
$945,000
3 Beds 4 Baths
PROPERTY INFORMATION:
Offers welcome anytime. This one owner home is ready to welcome its next family. The lovely landscaping at the front invites you to this tastefully decorated 3 bedroom, 3.5 bathroom home located on a quiet family friendly cul-de-sac, only steps away from the new Mike Schout Wetlands Boardwalk. The spacious foyer leads to the open concept main floor, perfect for entertaining & family gatherings. Here you will find the kitchen with raised breakfast bar and dining room overlooking a generously sized living room and walk out leading to the deck and patio, and fully fenced yard with storage shed. For added convenience, a walk-in pantry provides ample storage space, keeping your kitchen organized and clutter free. The 2-pc bath and the main floor laundry with walk-in closet and access to the double car garage are nearby. Working from home? No problem. The main floor features a functional office, but wait, there is also a perfect spot for a 2nd home office upstairs, currently used as a cozy TV room. So many possibilities. The large primary bedroom has his and hers walk-in closets and a 4 pc ensuite. The two additional spacious bedrooms each have their own 4 pc ensuite with pocket doors, as well as walk-in closets, a wonderful convenience that not many homes offer. The unspoiled basement awaits your personal plans with a 3-pc bath rough-in. This home sweet home is just steps from the Mike Schout Wetlands walking trail, boardwalk, and ponds; perfect for your daily walks. New Hamburg is a warm and welcoming town with great schools, restaurants, and amenities and only a short drive to Kitchener-Waterloo, Stratford and Highway 7/8. Convenient public transportation to Ira Needles Blvd is a big plus. (id:53732)
BUILDING FEATURES:
Style:
Detached
Foundation Type:
Poured Concrete
Building Type:
House
Basement Development:
Unfinished
Basement Type:
Full (Unfinished)
Exterior Finish:
Brick Veneer, Stucco, Vinyl siding
Floor Space:
2467.0000
Heating Type:
Forced air
Heating Fuel:
Natural gas
Cooling Type:
Central air conditioning
Appliances:
Dishwasher, Dryer, Refrigerator, Stove, Washer, Hood Fan, Window Coverings, Garage door opener
PROPERTY FEATURES:
Lot Depth:
110 ft
Bedrooms:
3
Bathrooms:
4
Lot Frontage:
38 ft
Structure Type:
Shed, Porch
Half Bathrooms:
1
Amenities Nearby:
Park, Playground, Public Transit, Schools, Shopping
Zoning:
Z2C
Community Features:
Quiet Area, Community Centre, School Bus
Sewer:
Municipal sewage system
Parking Type:
Attached Garage
Features:
Paved driveway, Sump Pump, Automatic Garage Door Opener
ROOMS:
4pc Bathroom:
Second level 5'7'' x 8'5''
Bedroom:
Second level 10'4'' x 16'2''
4pc Bathroom:
Second level 5'6'' x 8'5''
Bedroom:
Second level 10'6'' x 15'0''
Den:
Second level 6'11'' x 10'6''
4pc Bathroom:
Second level 6'11'' x 13'8''
Primary Bedroom:
Second level 14'8'' x 18'1''
Laundry room:
Main level 8'7'' x 10'1''
2pc Bathroom:
Main level 5'1'' x 5'4''
Pantry:
Main level Measurements not available
Kitchen:
Main level 12'2'' x 14'6''
Dining room:
Main level 12'0'' x 9'4''
Living room:
Main level 14'4'' x 17'8''
Office:
Main level 8'6'' x 10'1''
Foyer:
Main level 7'10'' x 8'7''

