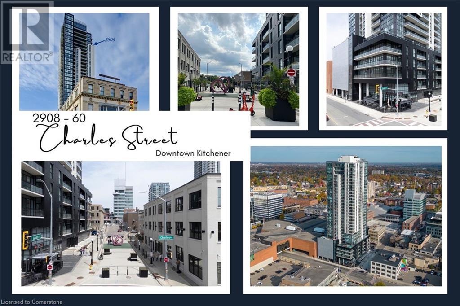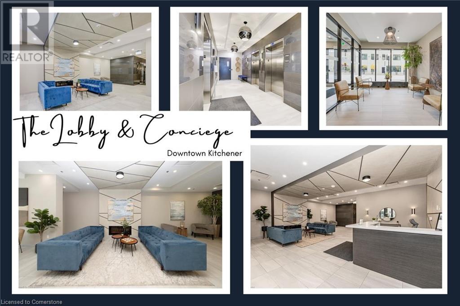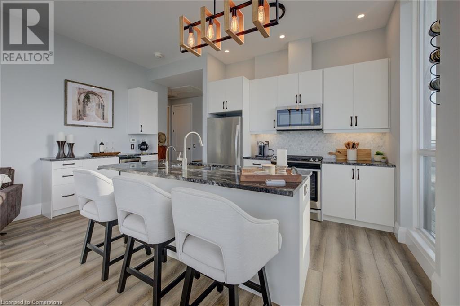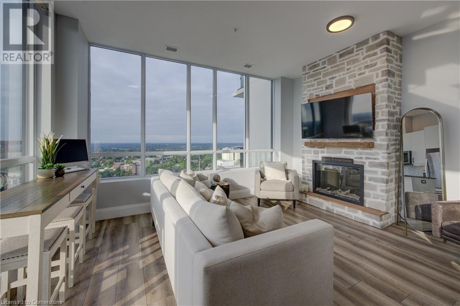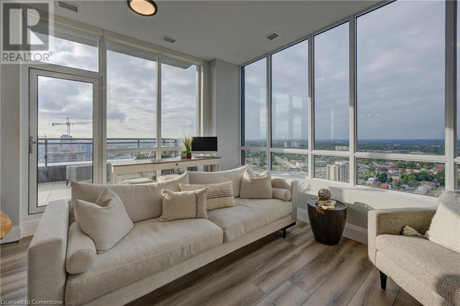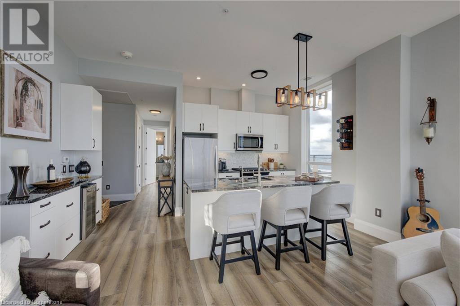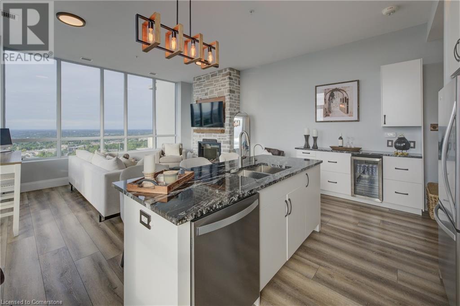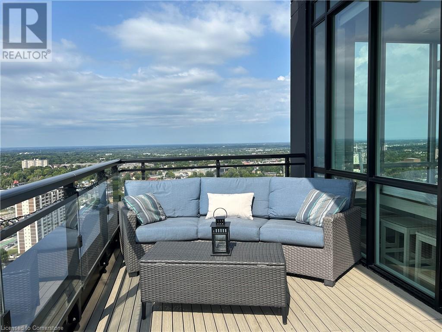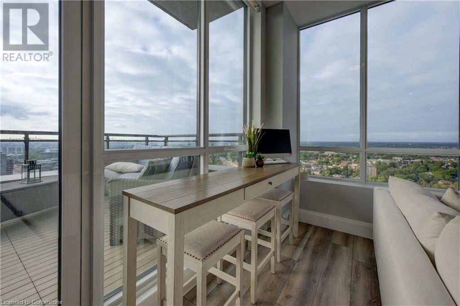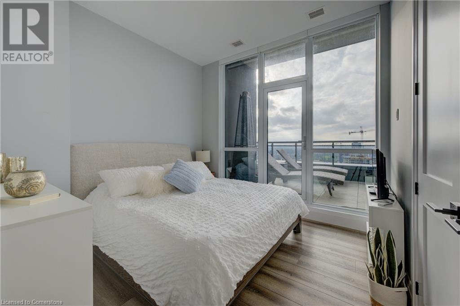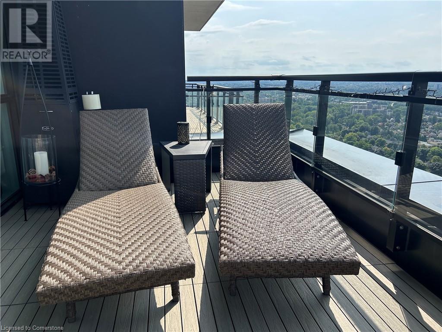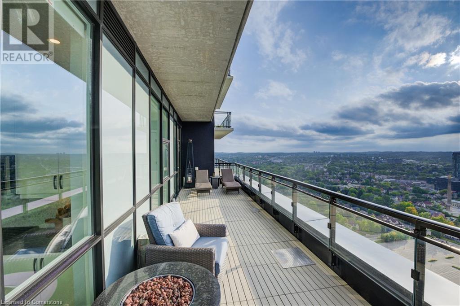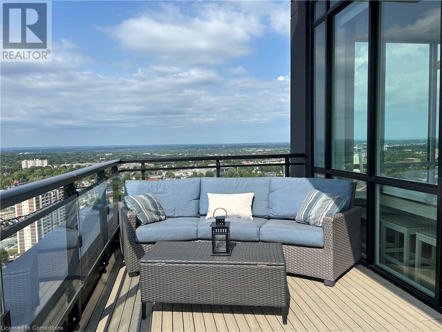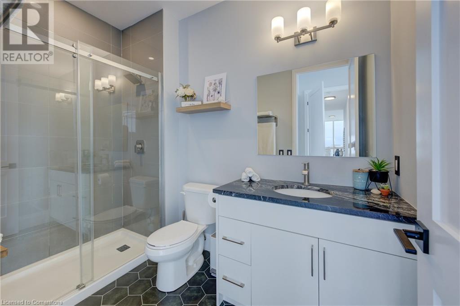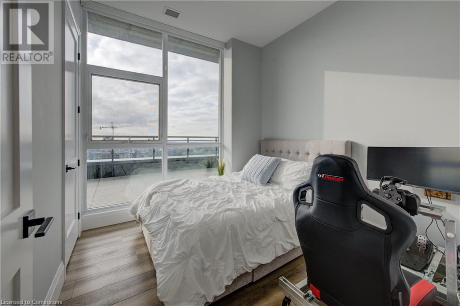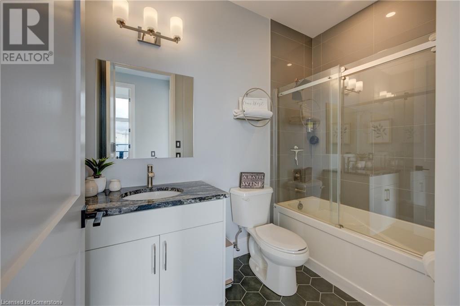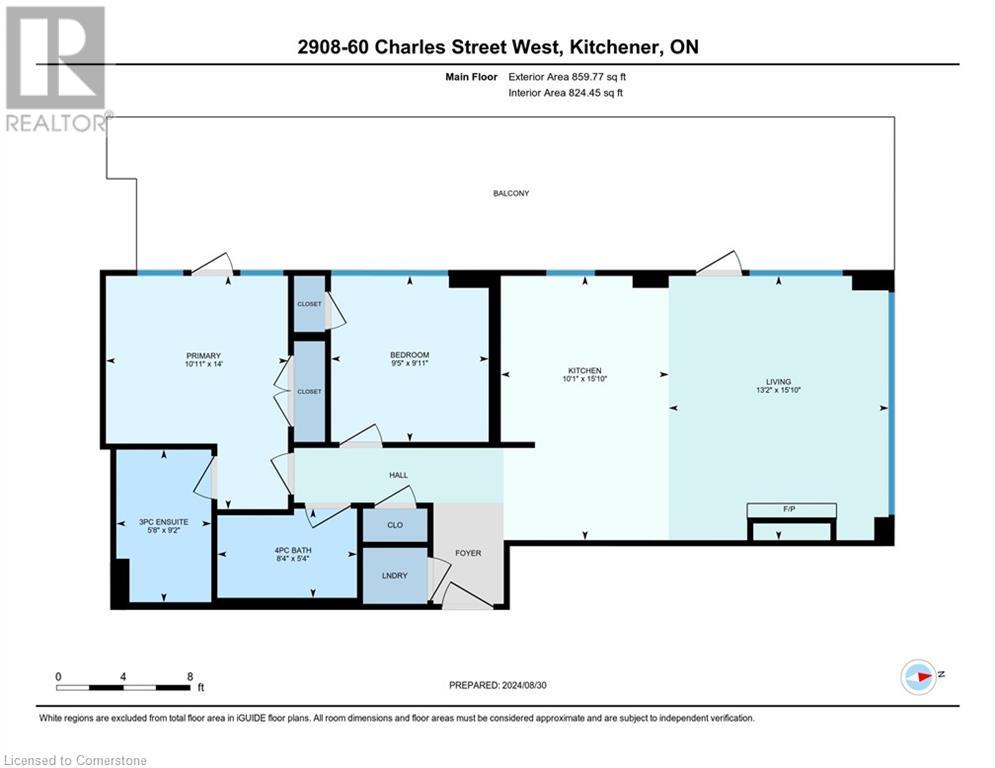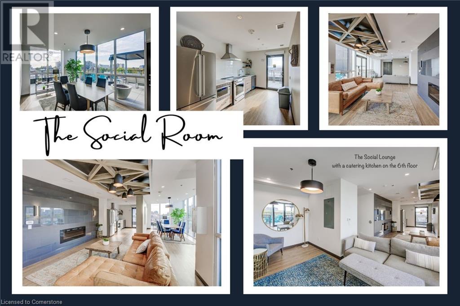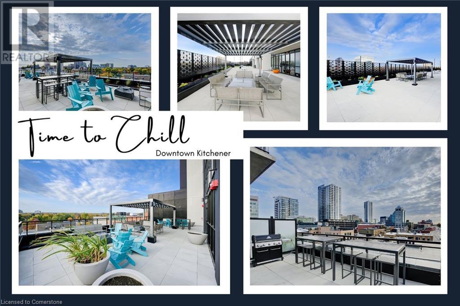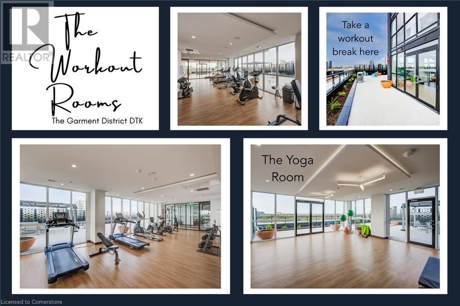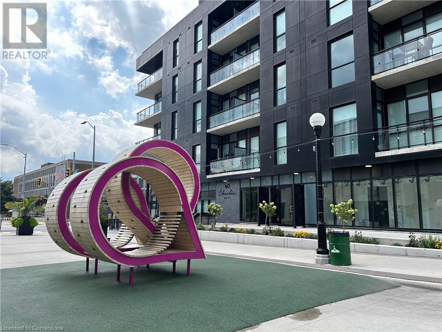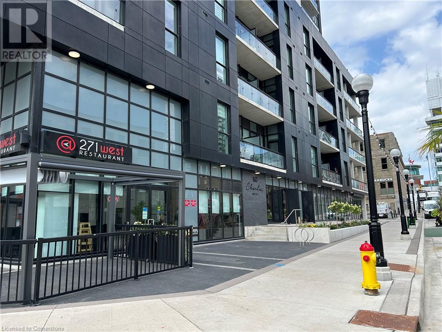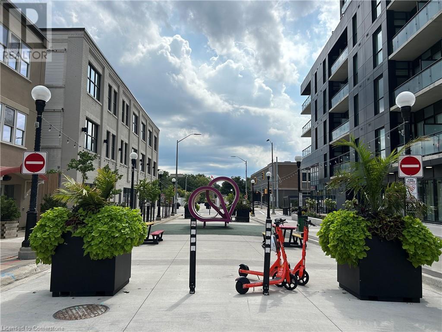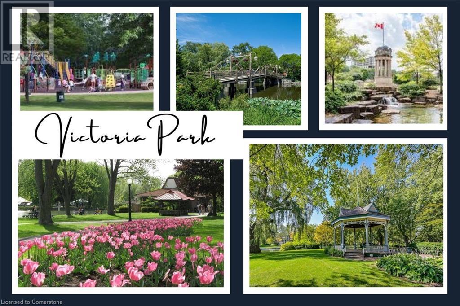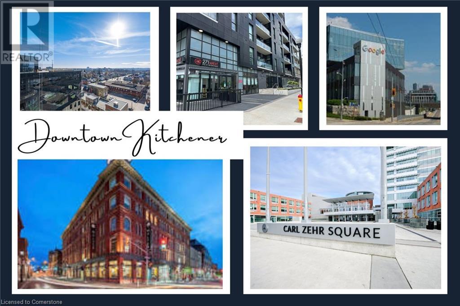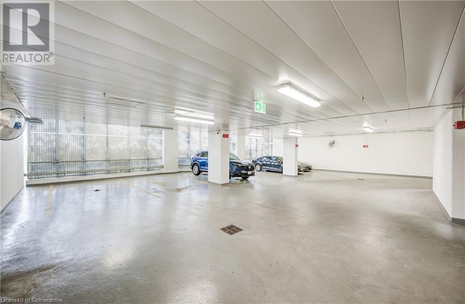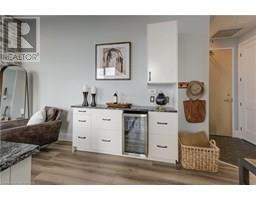60 CHARLES Street W Unit# 2908, Kitchener, Ontario, N2G0C9
$729,999
MLS® 40746644
Home > Kitchener > 60 CHARLES Street W Unit# 2908
2 Beds
2 Baths
60 CHARLES Street W Unit# 2908, Kitchener, Ontario, N2G0C9
$729,999
2 Beds 2 Baths
PROPERTY INFORMATION:
Stunning! Penthouse Luxury! In the Heart of Kitchener! The Scott McGillivray Collection. This one-of-a-kind penthouse is not just a home, itâs a lifestyle.Your dream home awaits! Whether you're looking to downsize in style or live in the center of the cityâs energy, this stunning 29th floor penthouse in Charlie West is the epitome of elevated urban living. HIGHLIGHTS YOU'LL LOVE: 10-foot ceilings and floor-to-ceiling windows frame breathtaking panoramic views of the KW skyline. Massive 400 sq. ft. private terrace with composite plank decking, perfect for entertaining or soaking in the sunsets. Beautiful luxury vinyl tile flooring, modern light fixtures, premium hardware, and electronic blinds throughout. Custom stone fireplace and custom closets for added comfort and elegance. CHEF'S KITCHEN: Granite countertops with extended prep space and island seating for three. Stainless steel appliances including a gas stove, wine fridge, and under-cabinet lighting. Stylish hex marble backsplash adds a modern flair. PRIMARY SUITE: Direct walkout to terrace. Elegant 3-piece ensuite. Additional 4-piece bathroom for guests or family. BUILDING AMENITIES: Concierge services, weekend & evening security. Fitness centre, yoga & wellness rooms, and social lounge with catering kitchen. Landscaped terrace, picnic area with Broil King BBQs, and pet run/wash area. EV charging stations, secure bike & vehicle parking, and guest suite for visitors .Direct access to ION LRT, steps to Victoria Park, City Hall, and Google HQ. This penthouse offers luxury, location, and lifestyle, a rare opportunity to own a home in one of Kitchenerâs most sought-after urban communities. The Scott McGillivray Collection is a statement in high-end living. Schedule your private showing today! Live above it all, literally. (id:53732)
BUILDING FEATURES:
Style:
Attached
Foundation Type:
Poured Concrete
Building Type:
Apartment
Basement Type:
None
Exterior Finish:
Brick, Stone
Fireplace:
Yes
Floor Space:
929 sqft
Heating Type:
Forced air
Heating Fuel:
Natural gas
Cooling Type:
Central air conditioning
Appliances:
Dishwasher, Dryer, Microwave, Refrigerator, Stove, Washer, Window Coverings
Fire Protection:
Smoke Detectors, Alarm system
PROPERTY FEATURES:
Bedrooms:
2
Bathrooms:
2
Structure Type:
Playground
Amenities Nearby:
Airport, Golf Nearby, Hospital, Park, Place of Worship, Playground, Public Transit, Schools, Shopping, Ski area
Zoning:
D1-95R
Sewer:
Municipal sewage system
Parking Type:
Underground
Features:
Corner Site, Balcony
ROOMS:
Primary Bedroom:
Main level 13'11'' x 10'10''
Living room:
Main level 15'10'' x 12'4''
Kitchen:
Main level 10'3'' x 10'1''
Bedroom:
Main level 9'11'' x 9'5''
Full bathroom:
Main level 5'2'' x 8'5''
3pc Bathroom:
Main level 9'3'' x 5'8''


