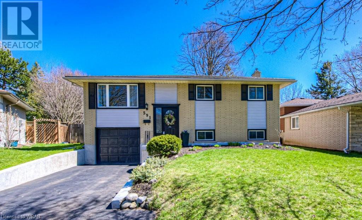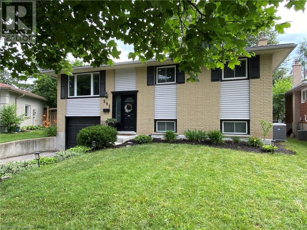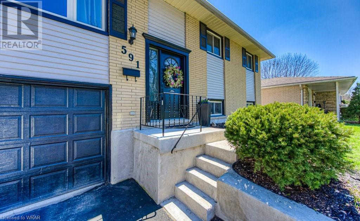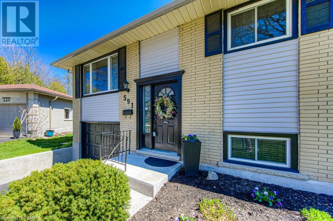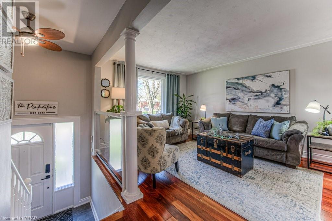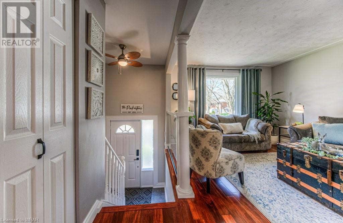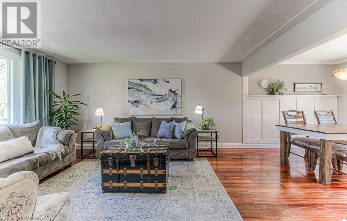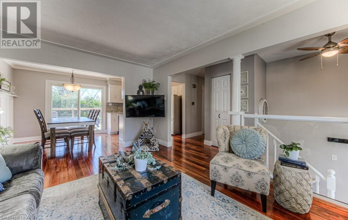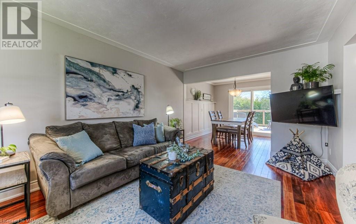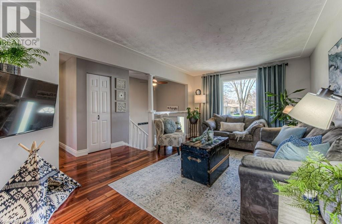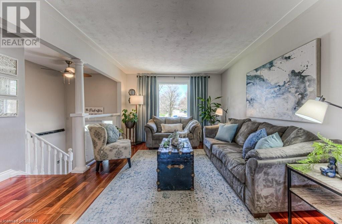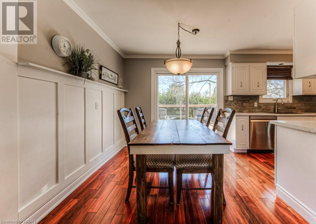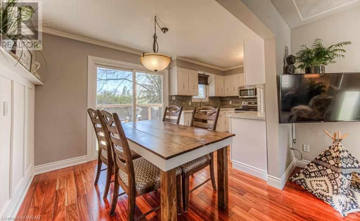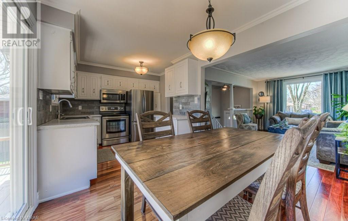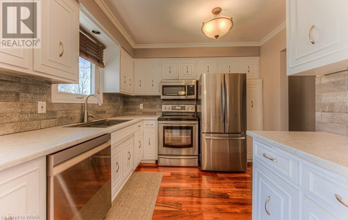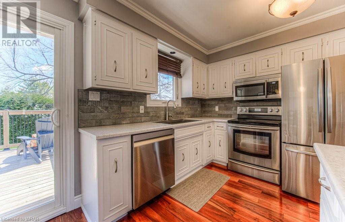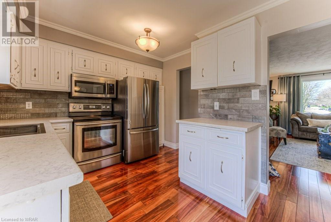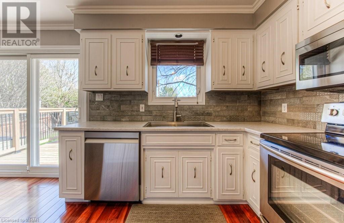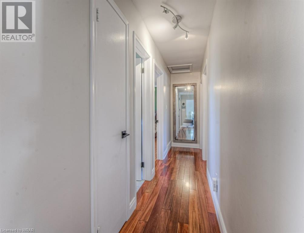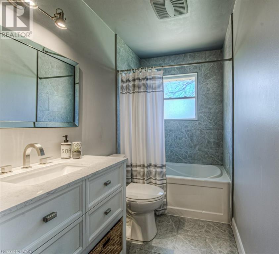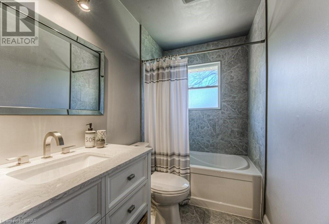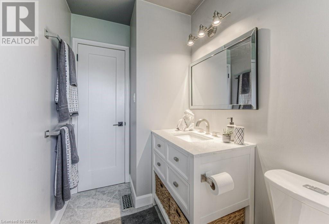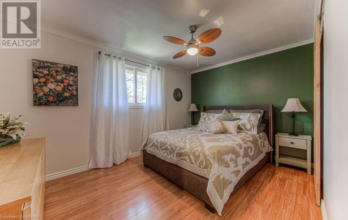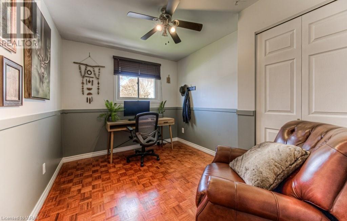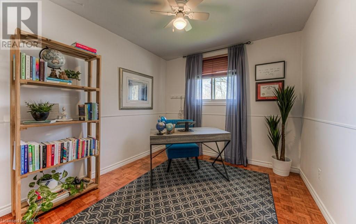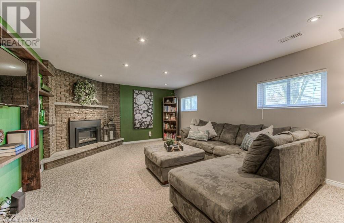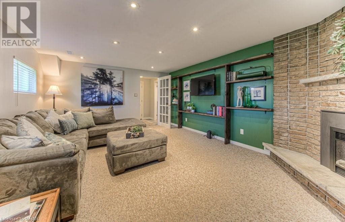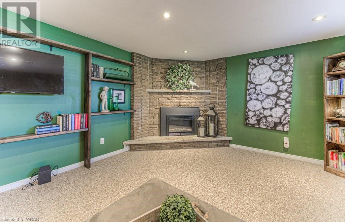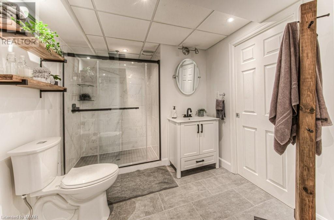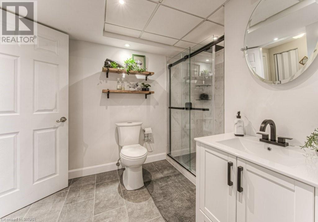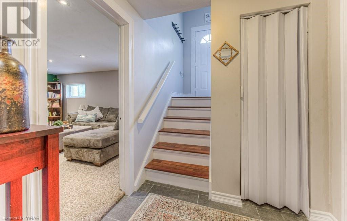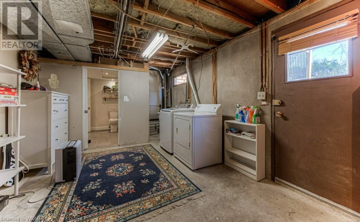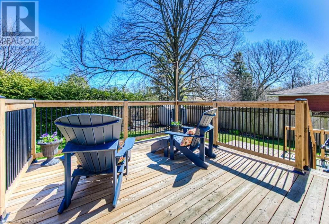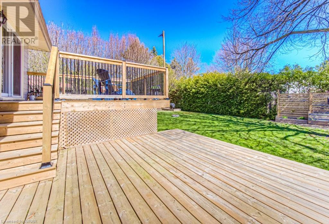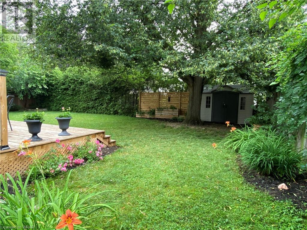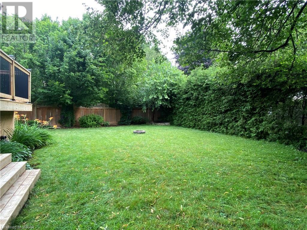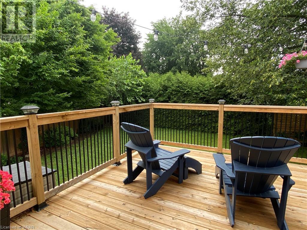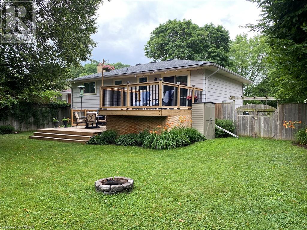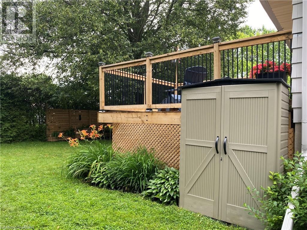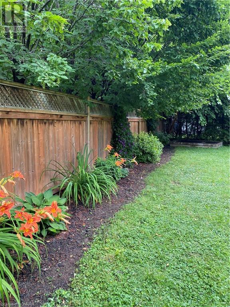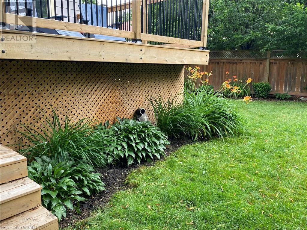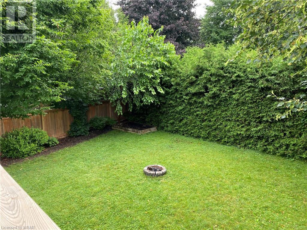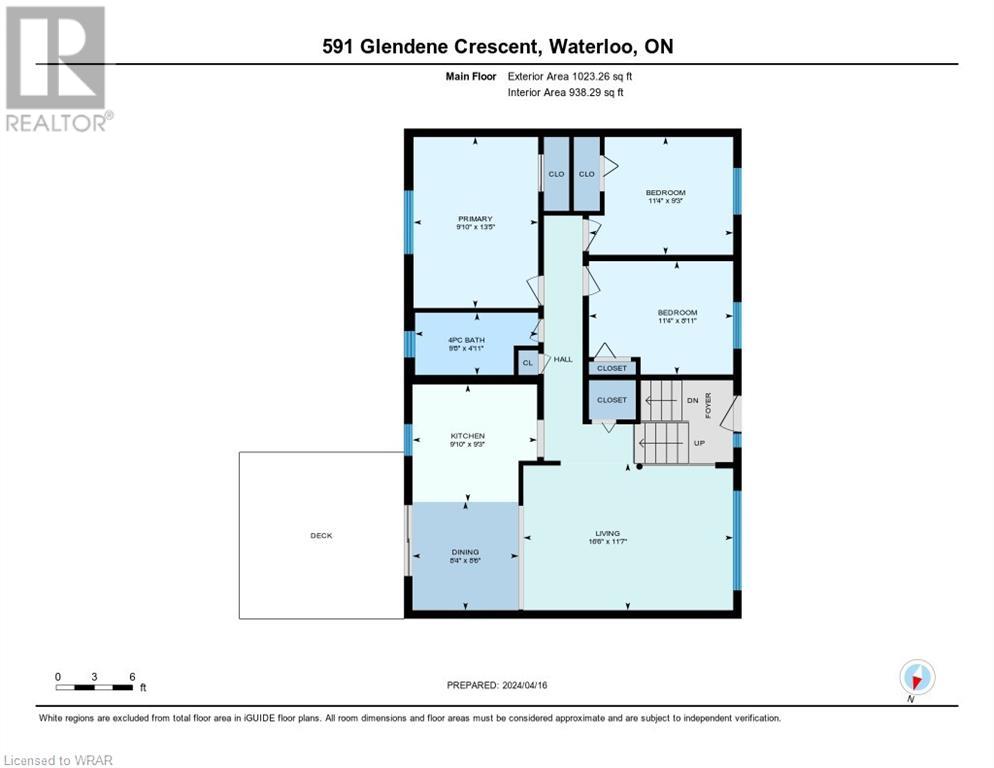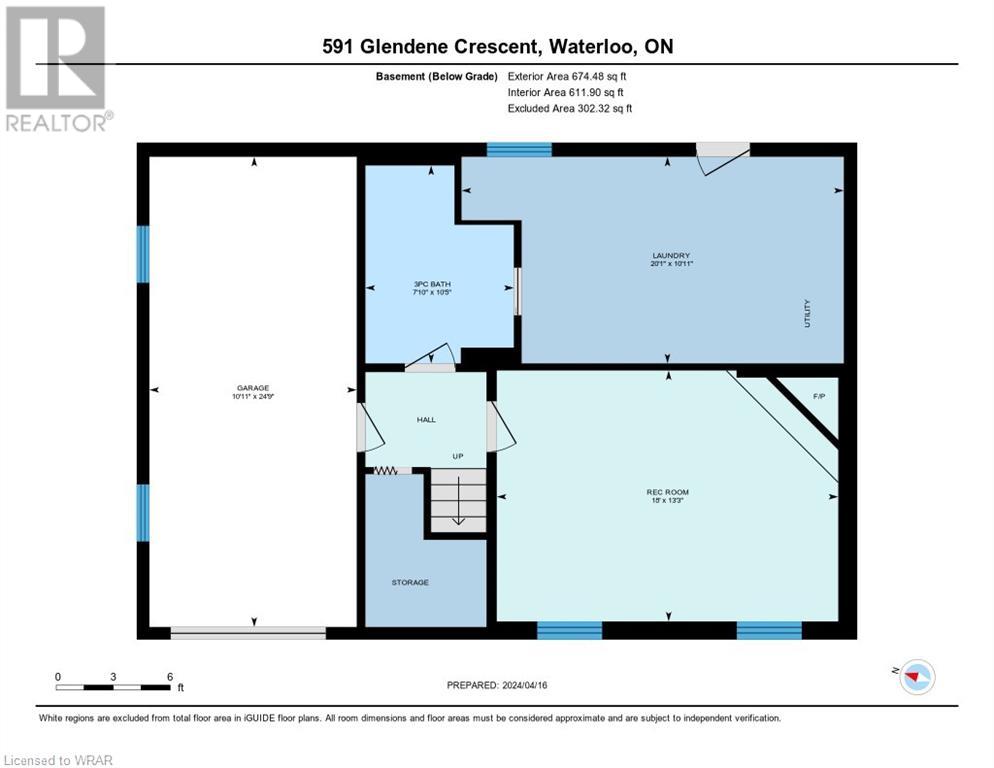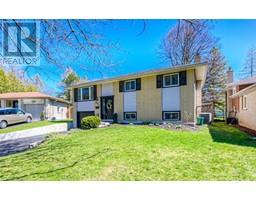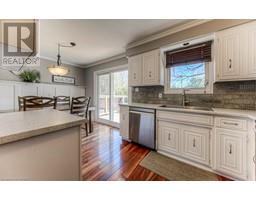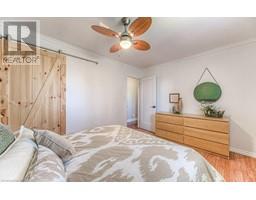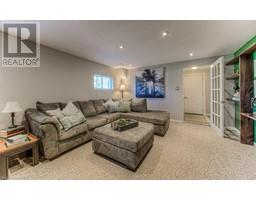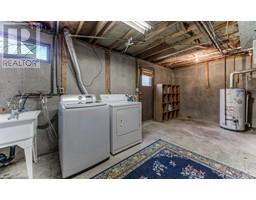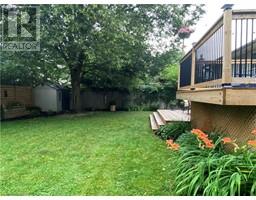591 GLENDENE Crescent, Waterloo, Ontario, N3A1Z4
$799,900
MLS® 40564188
Home > Waterloo > 591 GLENDENE Crescent
3 Beds
2 Baths
591 GLENDENE Crescent, Waterloo, Ontario, N3A1Z4
$799,900
3 Beds 2 Baths
PROPERTY INFORMATION:
Pride of ownership is evident in this gem. Located on a family friendly, tree lined street in Lakeshore in the west end of Waterloo. The pie shaped lot opens up in back with mature trees, fully fenced yard and multi leveled deck. Enjoy the privacy it allows for your family BBQs or quiet morning coffees. The bungalow style offers semi open concept in the heart of the home and three nice sized bedrooms down the hall. Both bathrooms, up and down, have had recent updates as has the kitchen. Down to the recroom find a solid brick fireplace with new electric insert (2024). Conveniently walk out from this level into the garage and front yard. Through the laundry room you'll find a second walkout to the back yard. The sliding door and picture window on main level were replaced in 2020. The deck was new in 2022. Roof shingles replaced in 2023 and stainless steel dishwasher new 2024. Furnace and A/C 2016. All appliances included. Close access to expressway and close proximity to shopping, schools and other amenidies. This clean, tastefully decorated home is move in ready and waiting for its next family! (id:53732)
BUILDING FEATURES:
Style:
Detached
Foundation Type:
Poured Concrete
Building Type:
House
Basement Development:
Finished
Basement Type:
Full (Finished)
Exterior Finish:
Brick
Fireplace:
Yes
Floor Space:
1697.7400
Heating Type:
Forced air
Heating Fuel:
Natural gas
Cooling Type:
Central air conditioning
Appliances:
Dishwasher, Dryer, Microwave, Refrigerator, Stove, Washer, Hood Fan
PROPERTY FEATURES:
Bedrooms:
3
Bathrooms:
2
Lot Frontage:
44 ft
Amenities Nearby:
Public Transit, Schools, Shopping
Zoning:
R1
Community Features:
Quiet Area
Sewer:
Municipal sewage system
Parking Type:
Attached Garage
Features:
Automatic Garage Door Opener
ROOMS:
Laundry room:
Lower level 10'11'' x 20'1''
3pc Bathroom:
Lower level 10'5'' x 7'10''
Recreation room:
Lower level 13'3'' x 18'0''
4pc Bathroom:
Main level 9'8'' x 4'11''
Bedroom:
Main level 11'4'' x 9'3''
Bedroom:
Main level 11'4'' x 8'11''
Bedroom:
Main level 9'10'' x 13'5''
Kitchen:
Main level 9'10'' x 9'3''
Dining room:
Main level 8'4'' x 8'6''
Living room:
Main level 16'6'' x 11'7''

