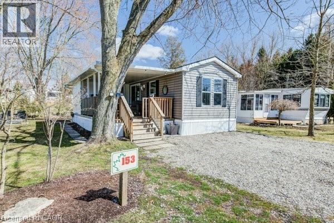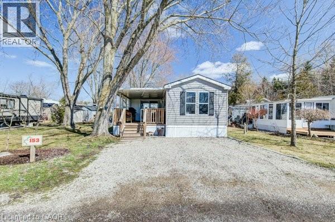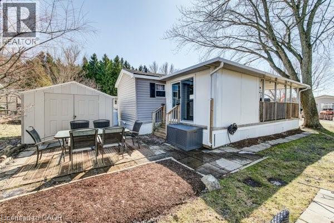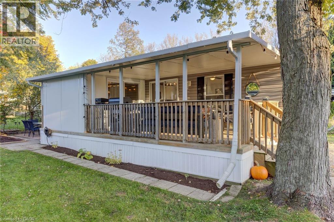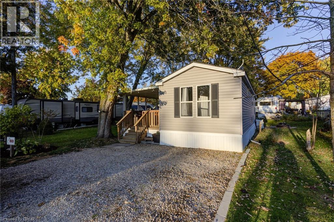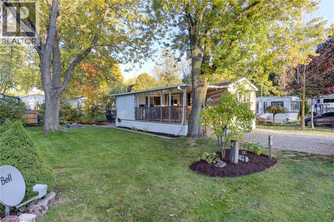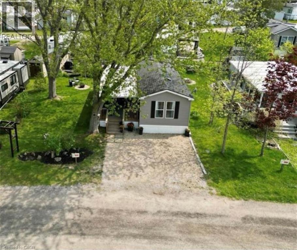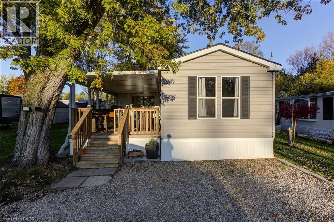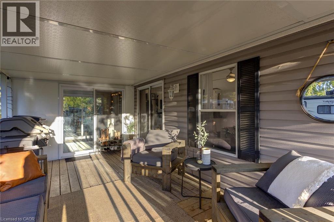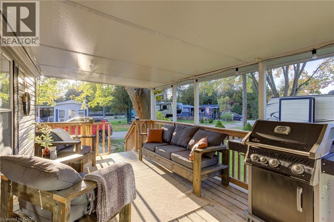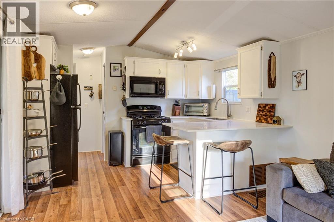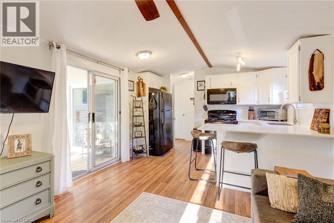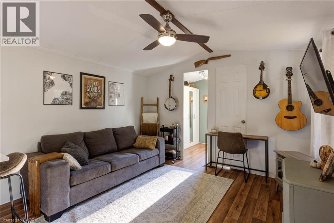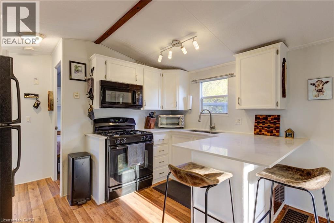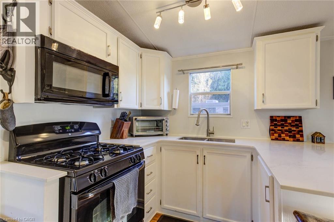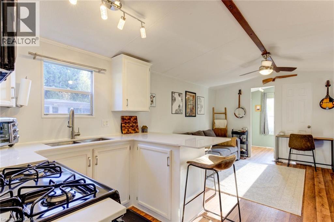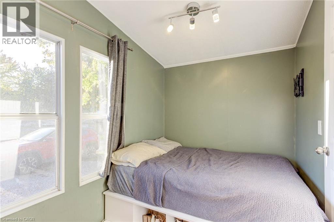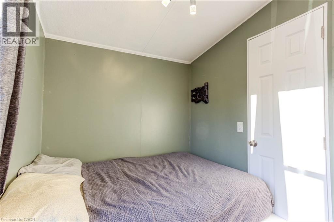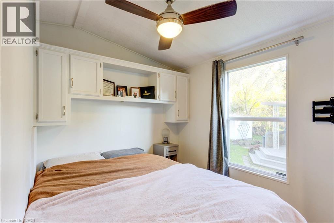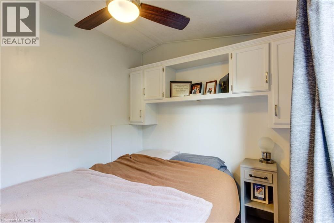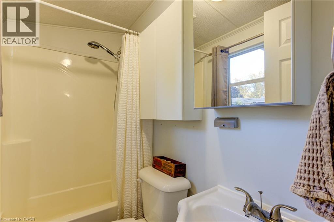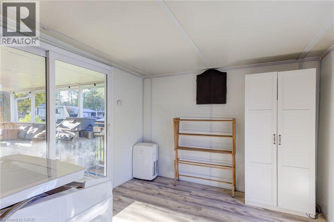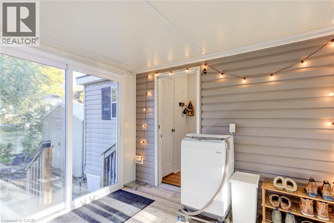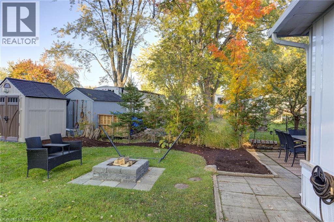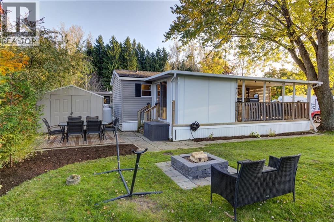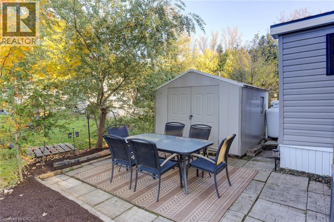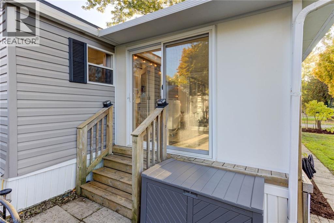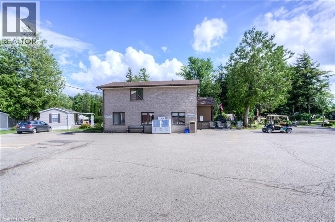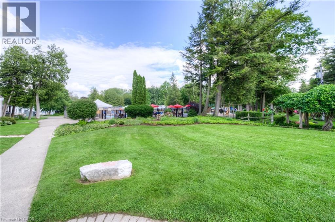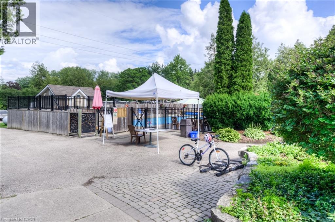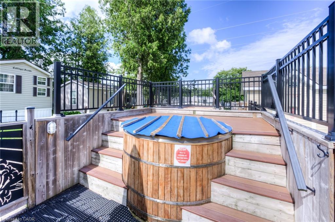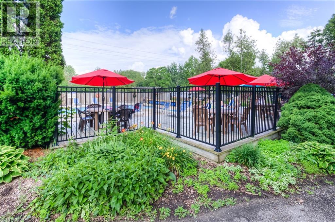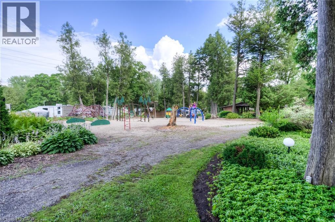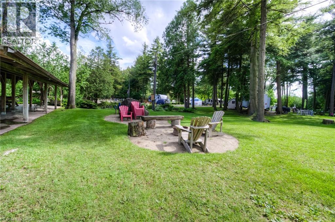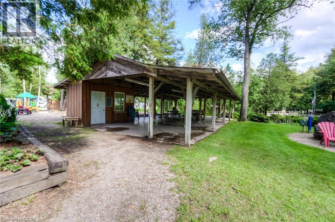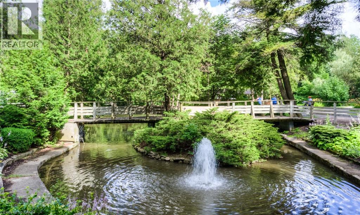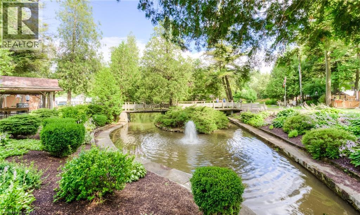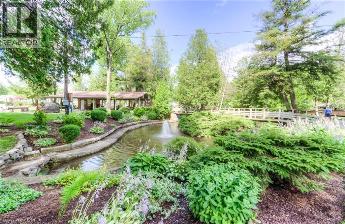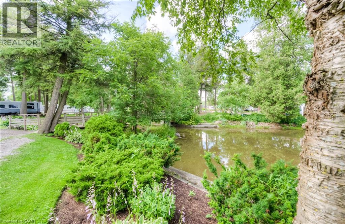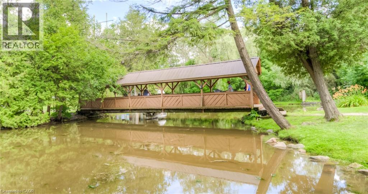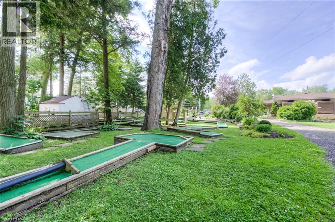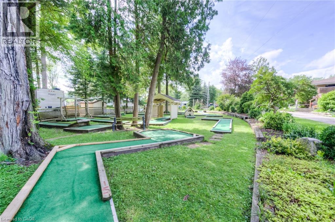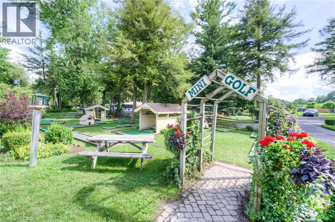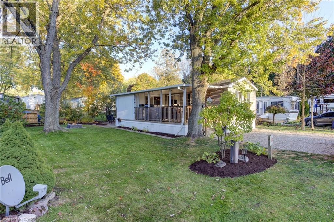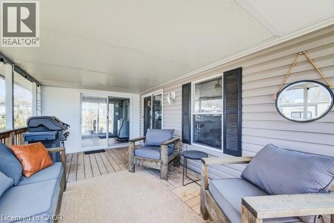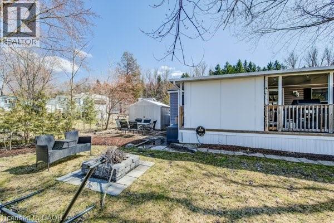580 BEAVER CREEK Road Unit# 153, Waterloo, Ontario, N2J3Z4
$99,999
MLS® 40782013
Home > Waterloo > 580 BEAVER CREEK Road Unit# 153
2 Beds
1 Baths
580 BEAVER CREEK Road Unit# 153, Waterloo, Ontario, N2J3Z4
$99,999
2 Beds 1 Baths
PROPERTY INFORMATION:
Charming Move-In-Ready 2-Bedroom Park Model Home. Welcome to this open-concept 2-bedroom Park Model home located in a desirable 10-month seasonal land lease community. Ideal for snowbirds heading south in the winter or young couples looking for an affordable alternative to renting, this inviting home offers comfort, style, and low-maintenance living. Step inside and youâll find a bright, modern kitchen featuring white cabinetry, black appliances, updated hardware, and quartz countertops (2022). The island with bar seating opens seamlessly to the cozy living room, complete with an electric fireplace and laminate flooring throughout, creating a warm cottage-inspired feel. The home features two bedroomsâone at the front thatâs perfect for an office or hobby space, and a second at the rear with a closet and convenient access to the updated 3-piece bath with walk-in shower and surround. The sunporch offers flexibility as an extra sitting area, laundry space, or mudroom, with sliders leading to both the rear yard and front covered deck. Outside, enjoy parking for two vehicles, a spacious side yard ideal for relaxing by the fire, and a large garden shed for storageâperfect for tools, seasonal décor, or winter tires. This well-maintained, move-in-ready home is situated in a beautiful, friendly community featuring outstanding amenities including a pool, hot tubs, recreation hall, picnic areas, koi pond, catch-and-release pond, playgrounds, pickleball courts, and numerous social events and activities. Located just minutes from St. Jacobs Farmersâ Market and North Waterloo, youâll have easy access to shops, dining, and city conveniences while enjoying a peaceful, resort-like setting. (id:53732)
BUILDING FEATURES:
Style:
Detached
Foundation Type:
Unknown
Building Type:
Mobile Home
Basement Type:
None
Exterior Finish:
Vinyl siding
Floor Space:
552 sqft
Heating Type:
Forced air, Other
Heating Fuel:
Propane
Cooling Type:
None
Appliances:
Refrigerator, Microwave Built-in, Gas stove(s), Window Coverings
Fire Protection:
Smoke Detectors
PROPERTY FEATURES:
Bedrooms:
2
Bathrooms:
1
Lot Frontage:
Array
Structure Type:
Shed
Amenities Nearby:
Golf Nearby, Park, Playground, Shopping
Zoning:
FD
Community Features:
Community Centre
Sewer:
Septic System
Parking Type:
Visitor Parking
Features:
Conservation/green belt, Recreational, Laundry- Coin operated
ROOMS:
Primary Bedroom:
Main level 11'9'' x 6'7''
Living room:
Main level 11'9'' x 7'10''
Sunroom:
Main level 9'11'' x 9'4''
Kitchen:
Main level 11'9'' x 14'3''
Bedroom:
Main level 7'2'' x 10'1''
3pc Bathroom:
Main level 3' x 8'


