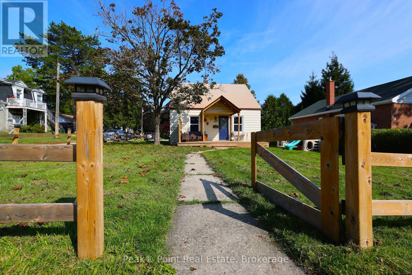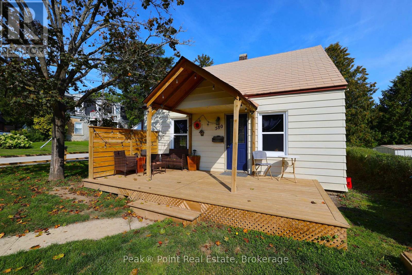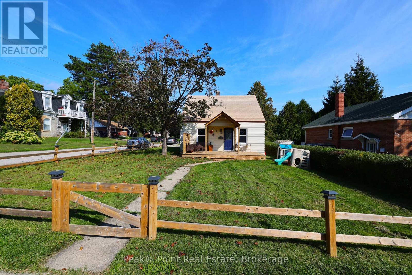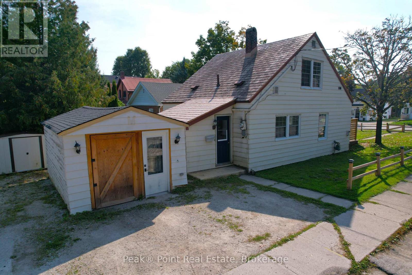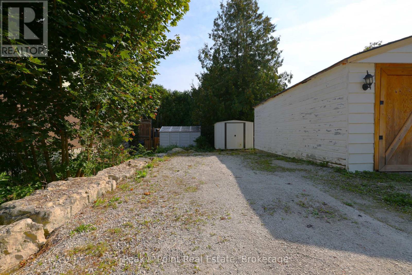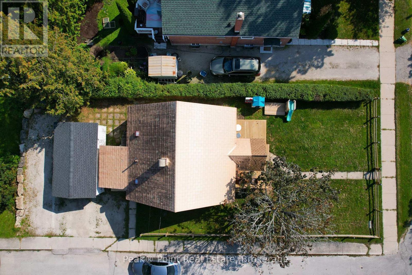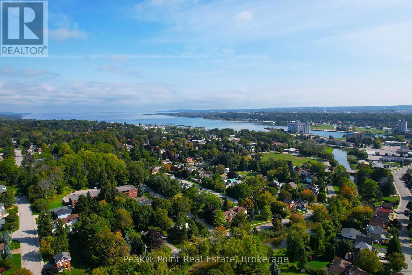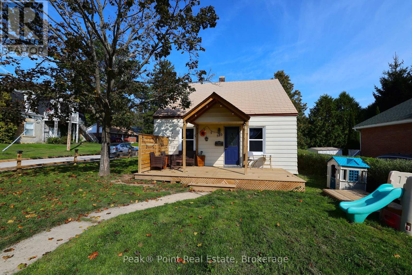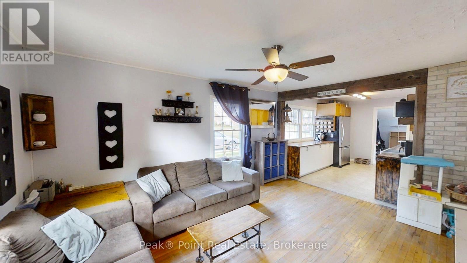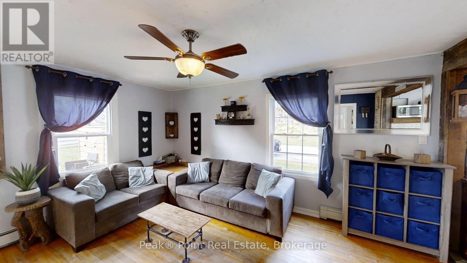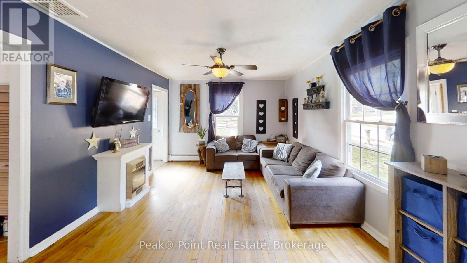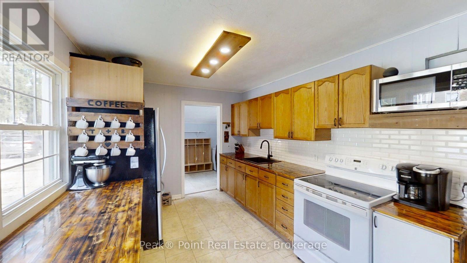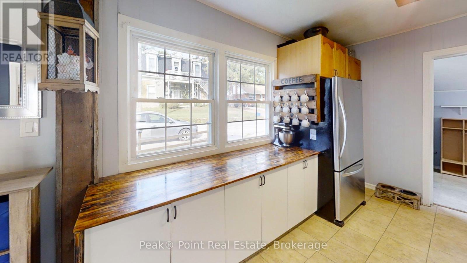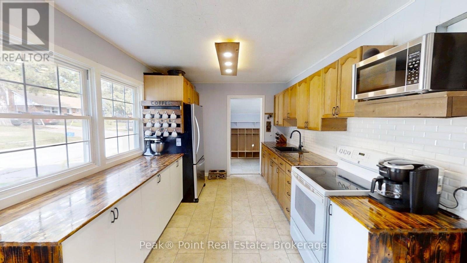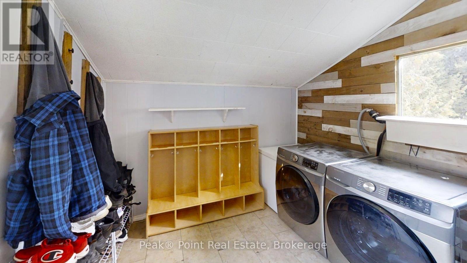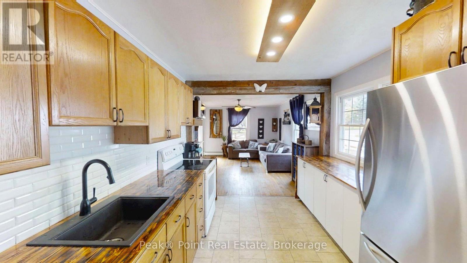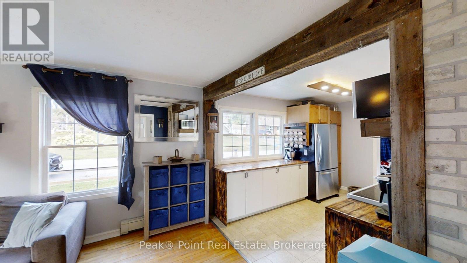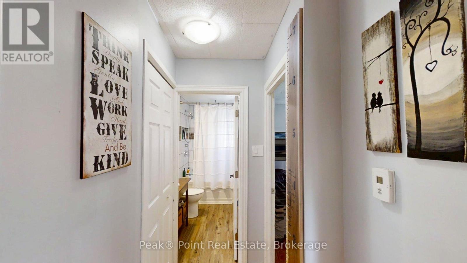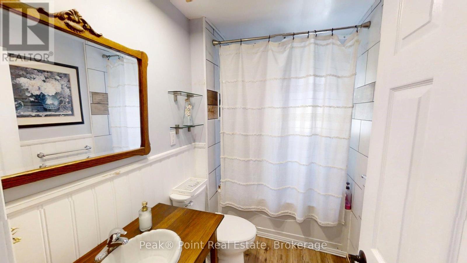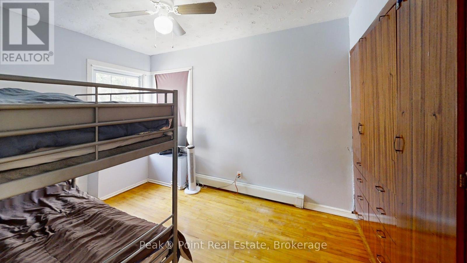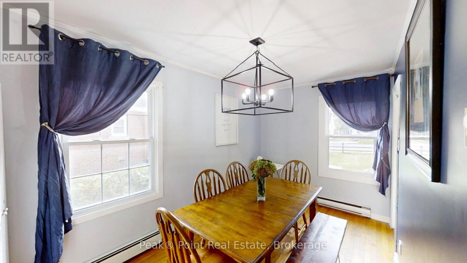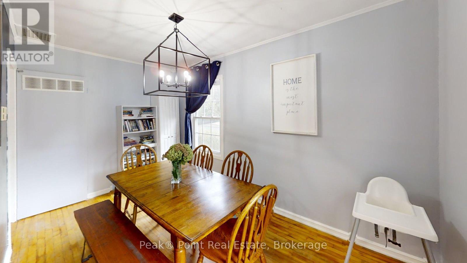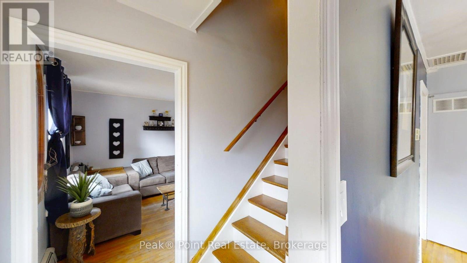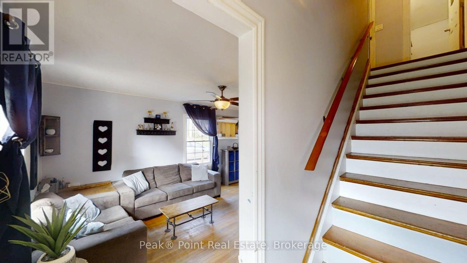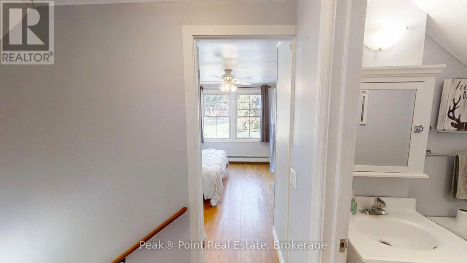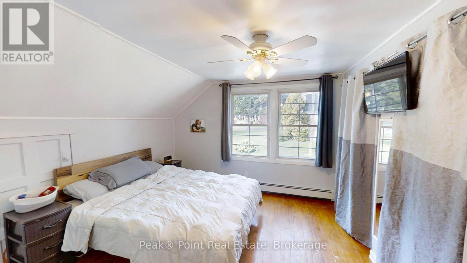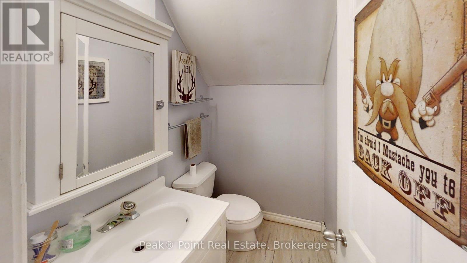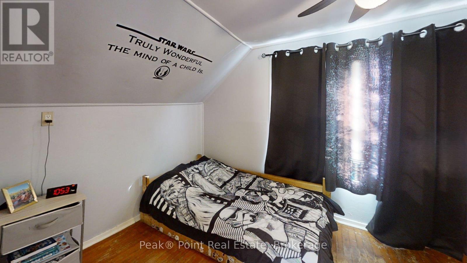580 14TH STREET W, Owen Sound, Ontario, N4K3Y2
$415,900
MLS® 12417648
Home > Owen Sound > 580 14TH STREET W
3 Beds
2 Baths
580 14TH STREET W, Owen Sound, Ontario, N4K3Y2
$415,900
3 Beds 2 Baths
PROPERTY INFORMATION:
Looking for a Move-In Ready Owen Sound Home for Your Family? This quaint 1.5 storey Home is located on the west side of the city, tucked away on a lovely corner lot. The pretty front and side yards are great spaces for your kids to run and play. The mature hedging & partially fenced yard offer great visual yard boundaries. There is ample room for parking in the side/back driveway. There is a bonus detached garage/workshop which is a great space to putter, or for extra storage. Coming inside youll find the living space warm & welcoming. 3 Bed/1.5 Bath. The ground floor houses the main living areas. The kitchen is a highlight, featuring honey-colored wood cabinetry, nice appliances, and a unique custom coffee/food prep/serving station. Adjacent is a bright dining room with hardwood floors and a statement light fixture. The living room is spacious and inviting, with comfortable seating and lots of natural light from the large windows. A practical laundry room includes built-in storage and a washer/dryer set. The main floor bathroom showcases a mix of traditional and contemporary elements with a wooden vanity and tiled shower. The main floor bedroom is a great size and features built-in drawers & closet. The upstairs space accommodates two additional bedrooms + 2pc. Bath. The master bedroom is bright & has double closets. Throughout the home, hardwood floors, neutral wall colors, and rustic accents create a warm, cohesive, inviting atmosphere. The property's efficient layout and blend of modern amenities with charming details make it an appealing family home. The energy efficient hot water hot water rad heating make the utilities very economical & an added plus! (id:6418)
BUILDING FEATURES:
Style:
Detached
Foundation Type:
Concrete
Building Type:
House
Basement Type:
None
Exterior Finish:
Aluminum siding
Fireplace:
Yes
Floor Space:
1100 - 1500 sqft
Heating Type:
Radiant heat
Heating Fuel:
Natural gas
Cooling Type:
None
Appliances:
Water Heater, Water meter
Fire Protection:
Smoke Detectors
PROPERTY FEATURES:
Lot Depth:
121 ft ,8 in
Bedrooms:
3
Bathrooms:
2
Lot Frontage:
41 ft
Structure Type:
Porch, Workshop
Half Bathrooms:
1
Amenities Nearby:
Place of Worship, Schools, Public Transit
Sewer:
Sanitary sewer
Parking Type:
No Garage
Features:
Level lot, Open space, Level, Carpet Free
ROOMS:
Kitchen:
Main level 3.9 m x 2.89 m
Mud room:
Main level 2.82 m x 2.62 m
Living room:
Main level 4.79 m x 3.65 m
Dining room:
Main level 4.17 m x 2.47 m
Bathroom:
Main level 2.55 m x 1.63 m
Bedroom:
Main level 3.59 m x 2.71 m
Bedroom 2:
Upper Level 3.51 m x 2.6 m
Bedroom 3:
Upper Level 1.63 m x 1.19 m
Bathroom:
Upper Level 3.72 m x 3.46 m


