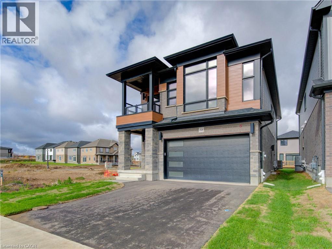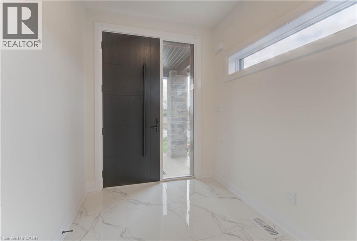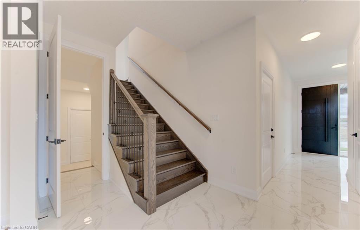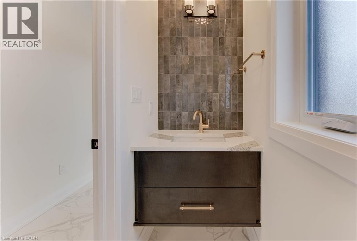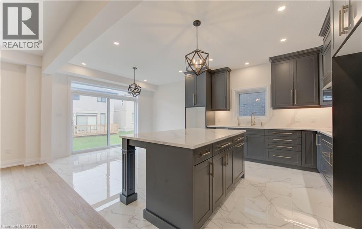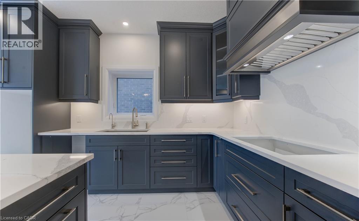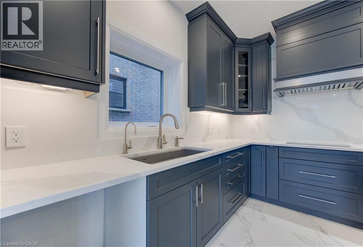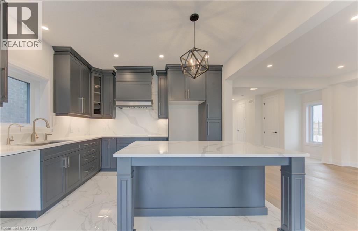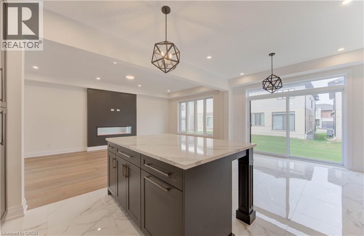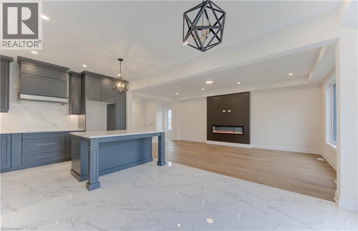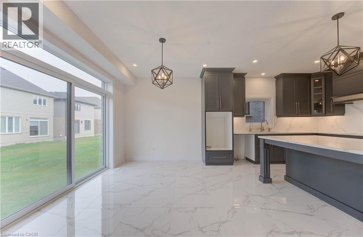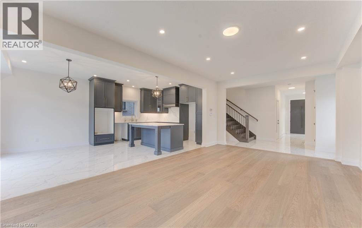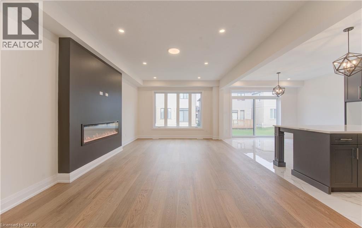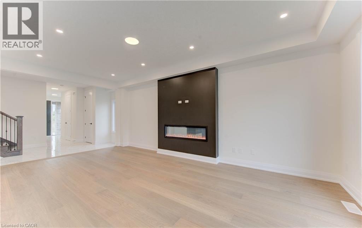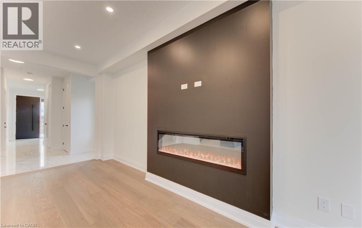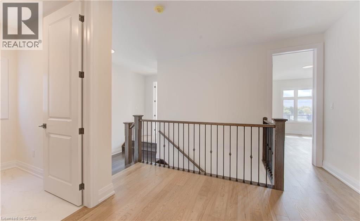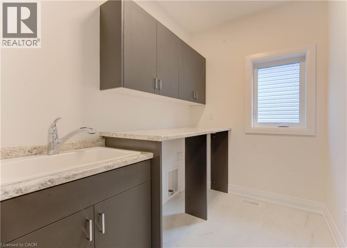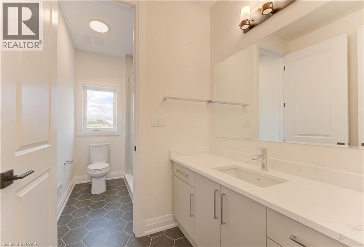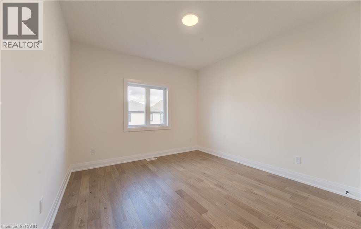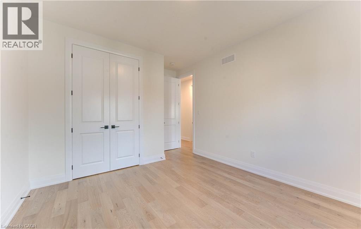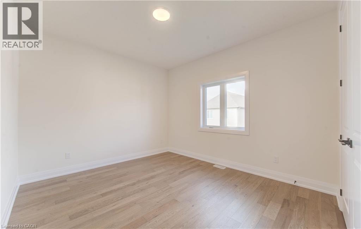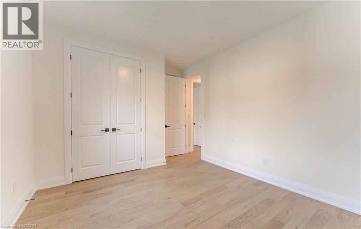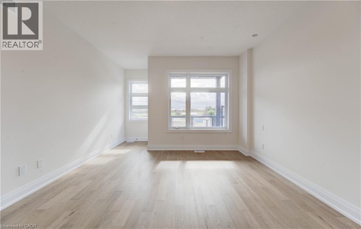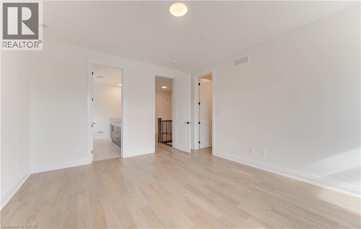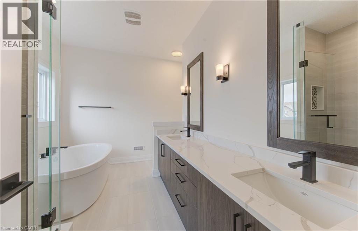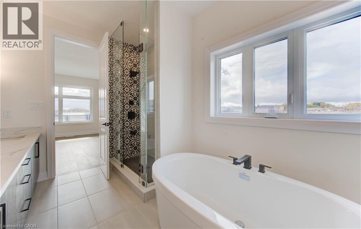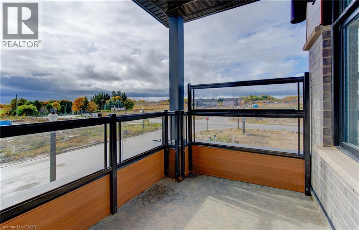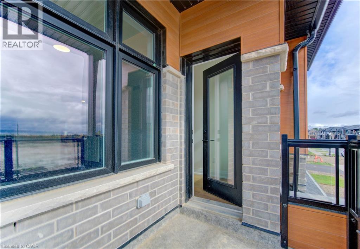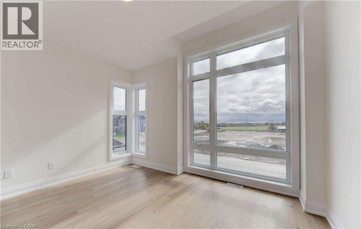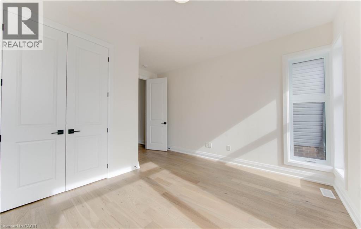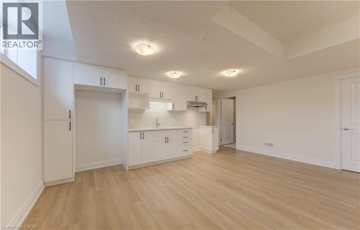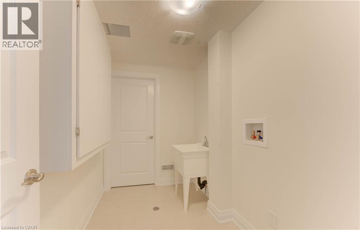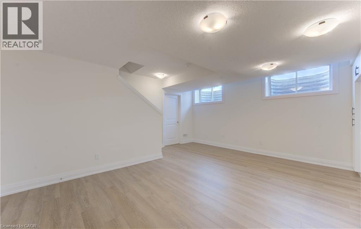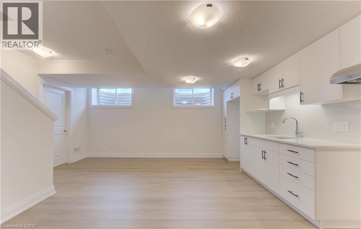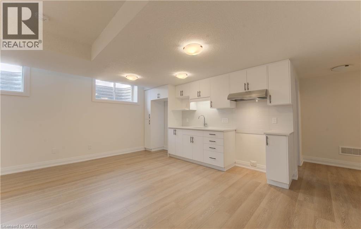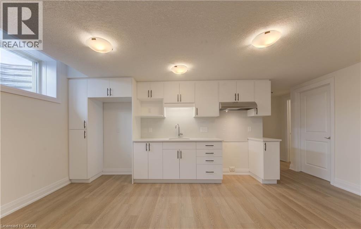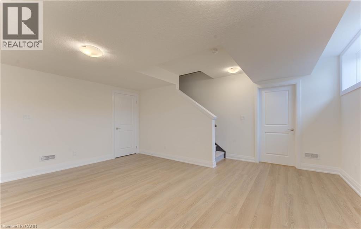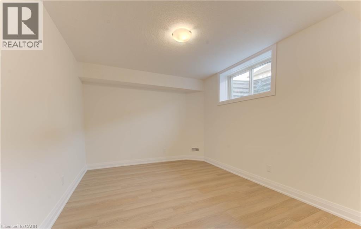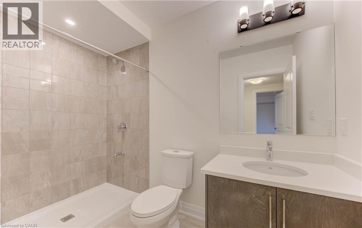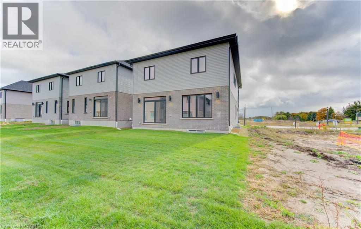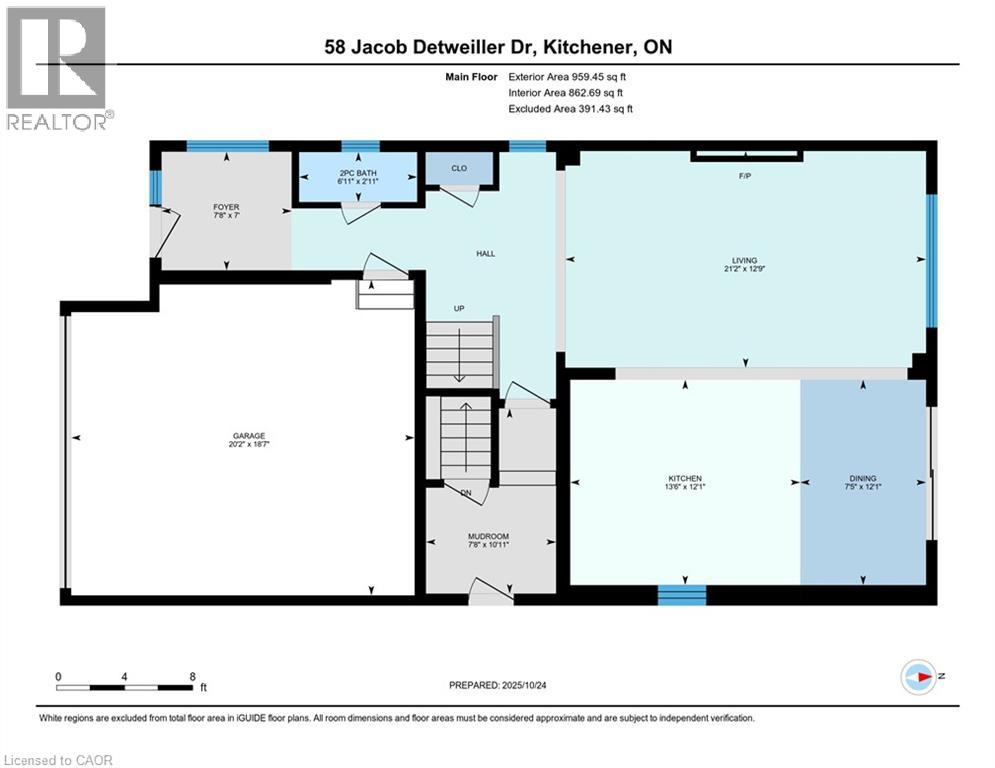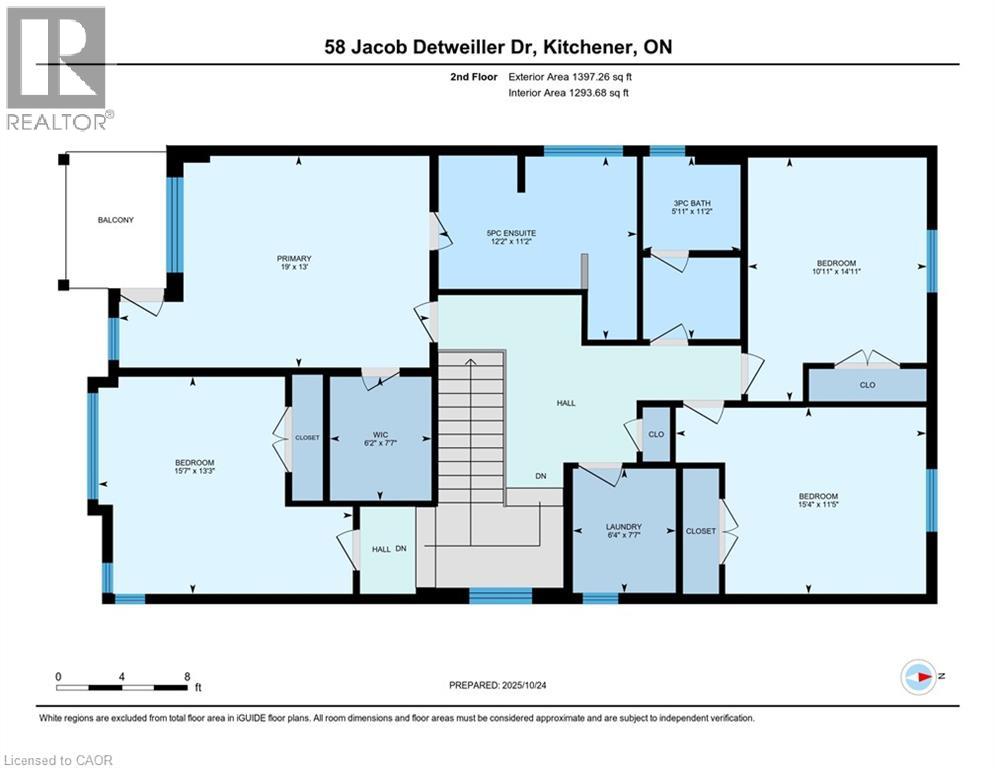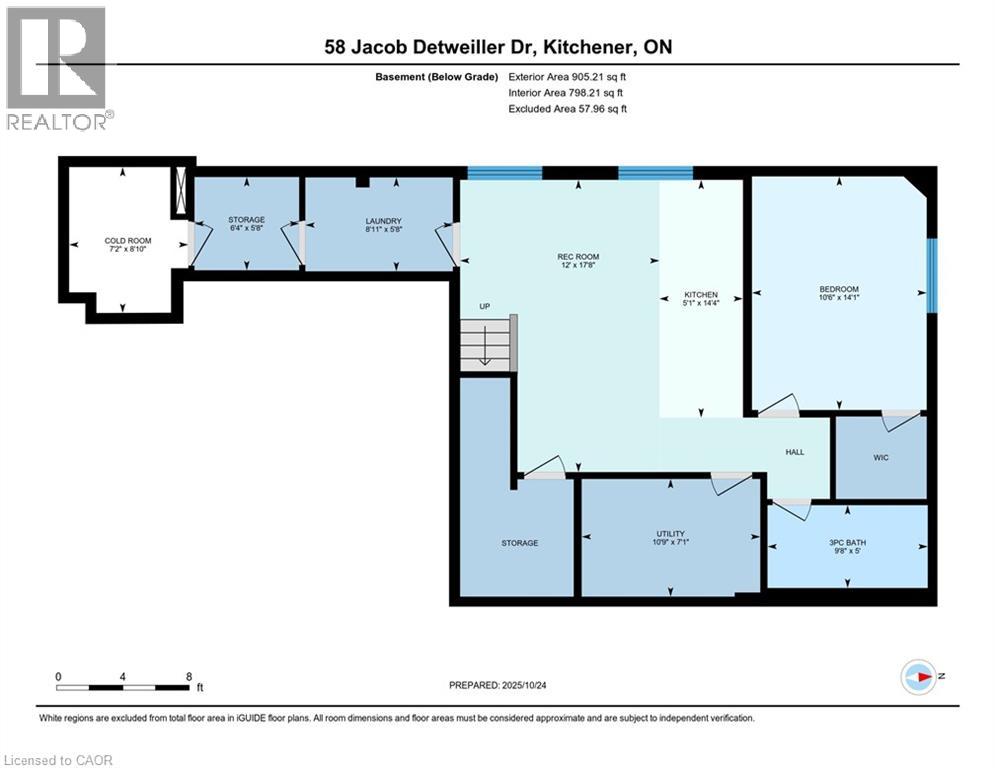58 JACOB DETWEILLER Drive, Kitchener, Ontario, N2P0K7
$1,399,900
MLS® 40781508
Home > Kitchener > 58 JACOB DETWEILLER Drive
5 Beds
4 Baths
58 JACOB DETWEILLER Drive, Kitchener, Ontario, N2P0K7
$1,399,900
5 Beds 4 Baths
PROPERTY INFORMATION:
Beautiful Brand new MOVE IN READY 4 bedroom home home WITH 1 bedroom secondary suite with a separate entrance located in the highly sought-out Doon South community, just minutes from Hwy 401, parks, nature walks, shopping, schools, and more. This carpet free (carpeted stairs to basement) home features many upgrades throughout including 9ft floors to main and 2nd floor all complete with 8ft doors. The Main floor begins with a large foyer, a mudroom by the garage entrance and a powder room off of the main hallway. The main living area is an open concept floor plan with a large custom Kitchen including an oversized island, quartz countertops, under cabinet lighting, dinette and living room with an eye catching fireplace. Second floor features 4 spacious bedrooms and two full baths. Master suite includes large walk in closet, Luxury Ensuite with a walk-in tile shower, double sinks, quartz countertops and soaker tub. (id:53732)
BUILDING FEATURES:
Style:
Detached
Foundation Type:
Poured Concrete
Building Type:
House
Basement Development:
Finished
Basement Type:
Full (Finished)
Exterior Finish:
Aluminum siding, Brick, Stone
Fireplace:
Yes
Floor Space:
3210 sqft
Heating Type:
Heat Pump
Appliances:
Water purifier, Garage door opener
PROPERTY FEATURES:
Lot Depth:
100 ft
Bedrooms:
5
Bathrooms:
4
Lot Frontage:
36 ft
Half Bathrooms:
1
Amenities Nearby:
Airport, Golf Nearby, Park, Place of Worship, Playground, Shopping, Ski area
Zoning:
R5
Community Features:
School Bus
Sewer:
Municipal sewage system
Parking Type:
Attached Garage
Features:
Paved driveway, Sump Pump, Automatic Garage Door Opener, In-Law Suite
ROOMS:
Laundry room:
Second level Measurements not available
3pc Bathroom:
Second level Measurements not available
Bedroom:
Second level 13'3'' x 15'7''
Bedroom:
Second level 14'11'' x 10'11''
Bedroom:
Second level 11'5'' x 15'4''
Full bathroom:
Second level Measurements not available
Primary Bedroom:
Second level 13'0'' x 19'0''
Laundry room:
Basement Measurements not available
3pc Bathroom:
Basement Measurements not available
Living room:
Basement 17'8'' x 12'0''
Kitchen:
Basement 14'4'' x 5'1''
Bedroom:
Basement 14'1'' x 10'6''
2pc Bathroom:
Main level Measurements not available
Living room:
Main level 12'9'' x 21'2''
Dinette:
Main level 12'1'' x 7'5''
Kitchen:
Main level 12'1'' x 13'6''


