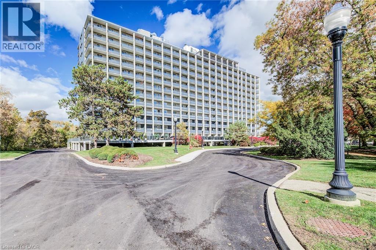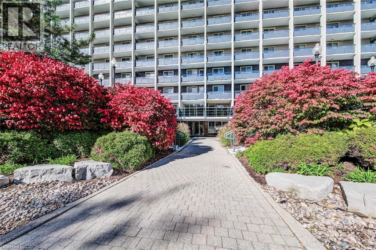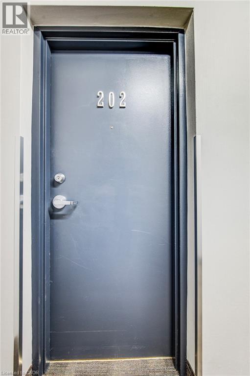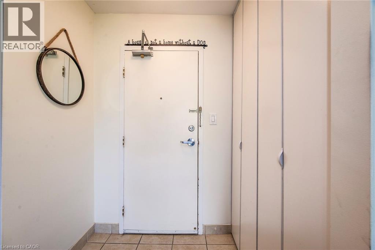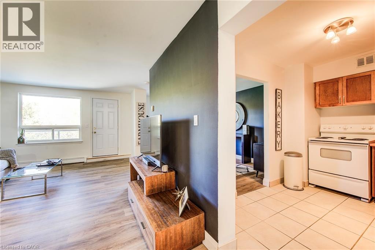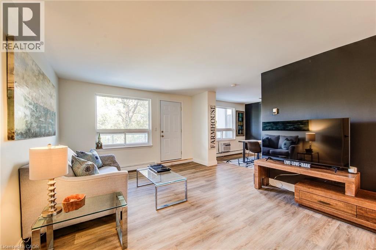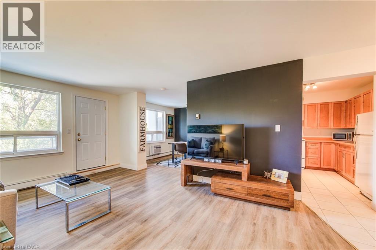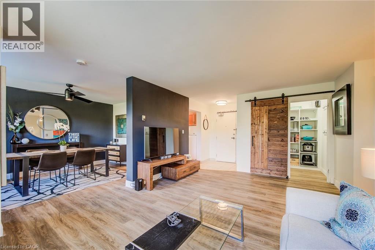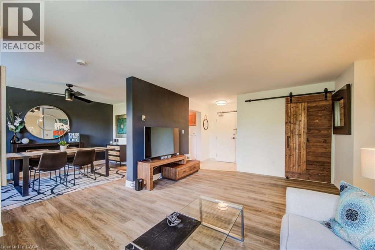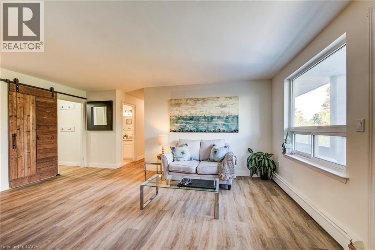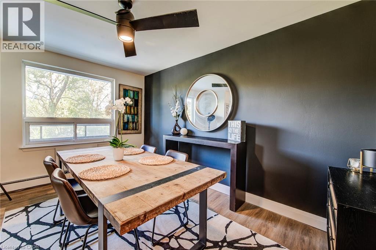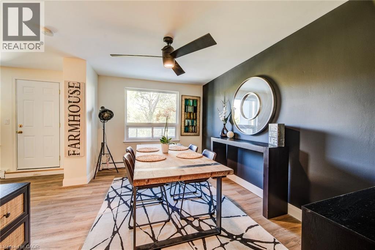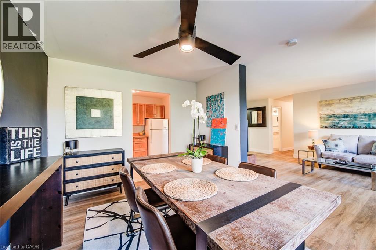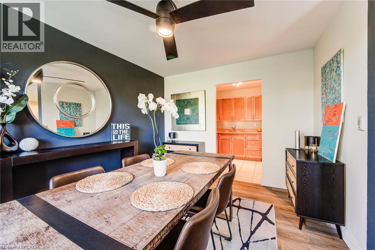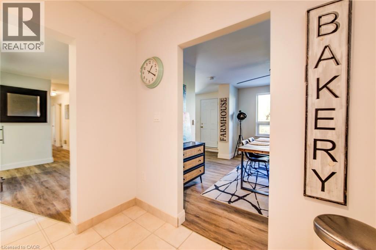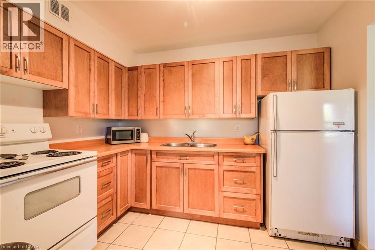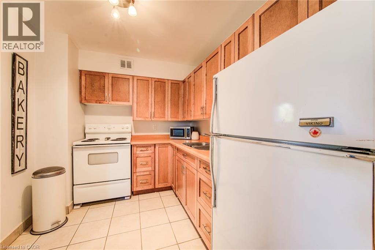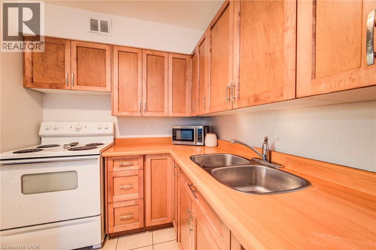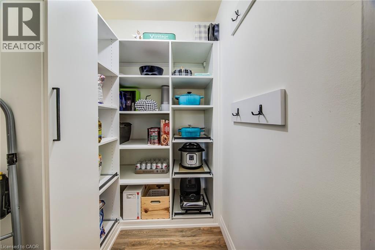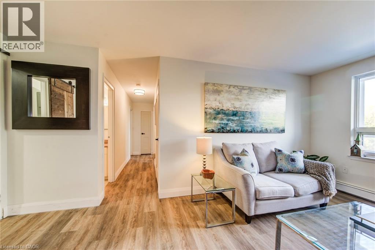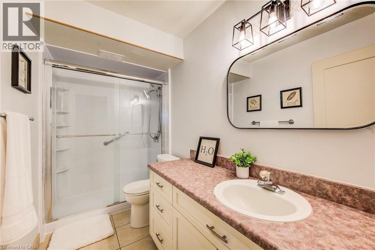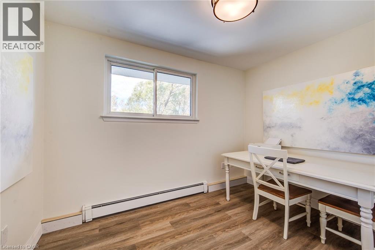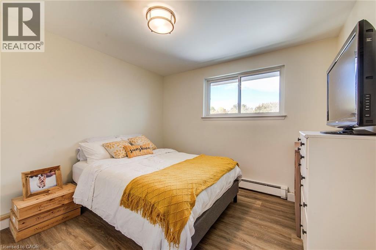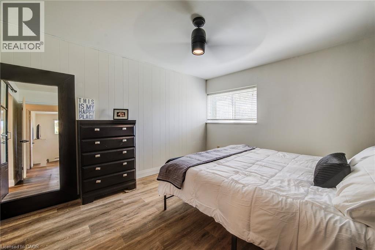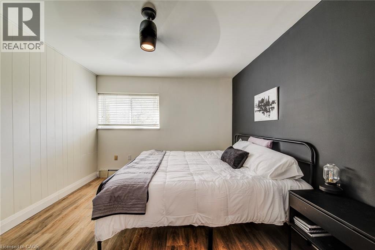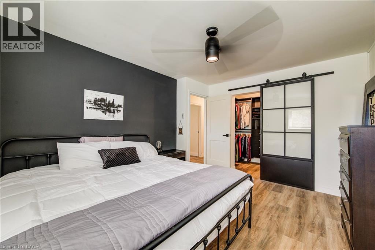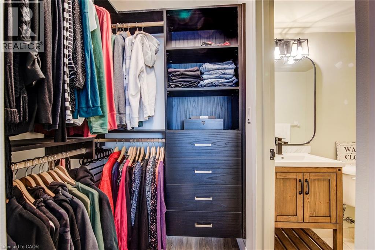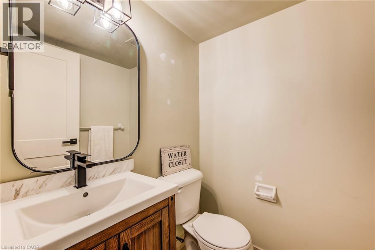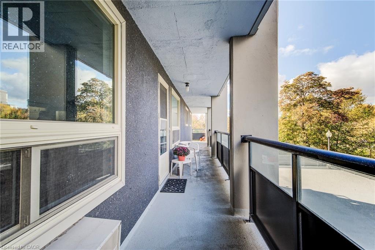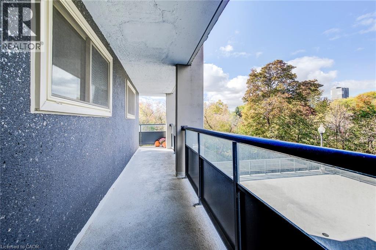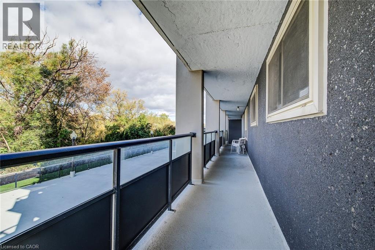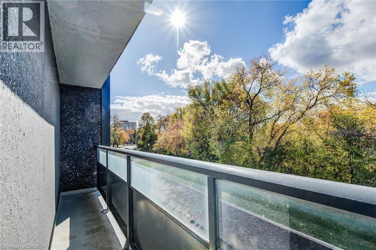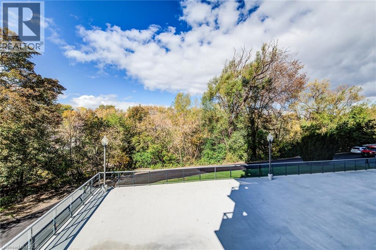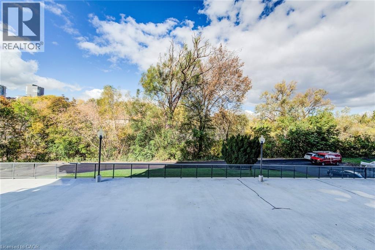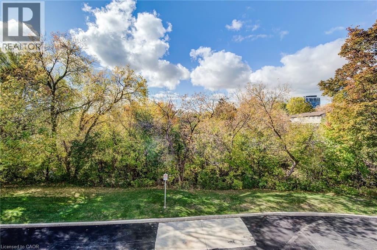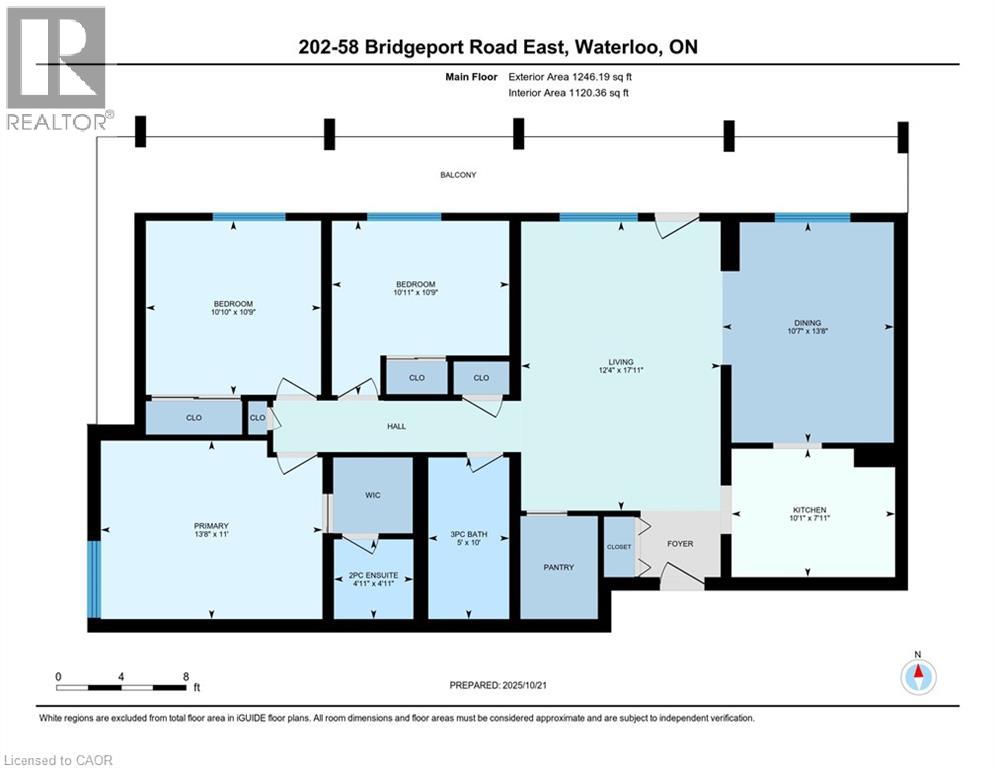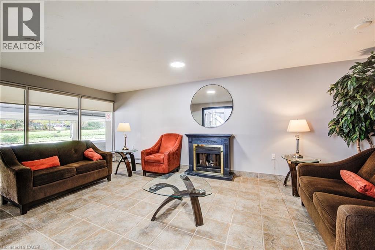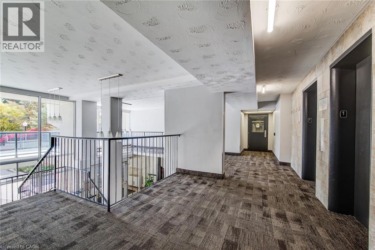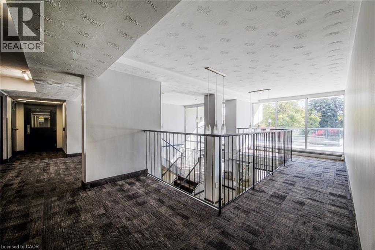58 BRIDGEPORT Road E Unit# 202, Waterloo, Ontario, N2J4H5
$419,900
MLS® 40780777
Home > Waterloo > 58 BRIDGEPORT Road E Unit# 202
3 Beds
2 Baths
58 BRIDGEPORT Road E Unit# 202, Waterloo, Ontario, N2J4H5
$419,900
3 Beds 2 Baths
PROPERTY INFORMATION:
Comfortable Spacious Living Steps to Uptown Waterloo! Welcome to unit 202 at Black Willow Condominiums. This tastefully updated three bedroom, one and a half bathroom corner unit is truly move-in ready. Entering this bright, naturally lit unit, you can feel the spaciousness and well-laid-out floor plan. The living room enjoys a large window and immediate access to the expansive wrap-around balcony. The dining area flows just beyond the living room with direct access to the kitchen, and is large enough for a big dining table to host family and friends. The kitchen offers well-conditioned wood cabinetry, good counterspace and lots of drawers and cupboards. Recent updates include innovative storage solutions in the large walk-in pantry, which features a beautiful barn door. Down the hallway is the three-piece bathroom with a large step-in shower with glass sliding doors. Two good-sized bedrooms face the rear of the condo, featuring large closets and updated sliding doors. The primary bedroom is suitable for a king-sized bed and furniture without feeling cramped. Crack open the window to hear the peaceful trickling sounds of Laurel Creek, which runs along the property. You will also love the newly created closet with solid wood built-in shelving just before you enter the modern, tastefully updated ensuite bath. New luxury vinyl flooring with timeless warm undertones is noticeable throughout the unit. The building has onsite laundry facilities, a fitness centre, a library and a party room. This location enjoys a 93 walk score offering proper convenience close to all shopping needs, park spaces, public transit and quick access to the expressway. If you have been waiting for a turnkey-ready condo that doesn't skimp on square footage or quality finishes, this unit is one you must see in person. CONDO FEES INCLUDE UTILITIES (Heat, Hydro, Water). Call to book your private showing today! (id:53732)
BUILDING FEATURES:
Style:
Attached
Foundation Type:
Poured Concrete
Building Type:
Apartment
Basement Type:
None
Exterior Finish:
Stucco
Floor Space:
1246 sqft
Heating Type:
Baseboard heaters, Hot water radiator heat
Cooling Type:
Wall unit
Appliances:
Refrigerator, Stove
PROPERTY FEATURES:
Bedrooms:
3
Bathrooms:
2
Half Bathrooms:
1
Amenities Nearby:
Park, Place of Worship, Playground, Public Transit, Schools, Shopping
Zoning:
RMU-60
Sewer:
Municipal sewage system
Features:
Balcony, Paved driveway, Laundry- Coin operated
ROOMS:
Pantry:
Main level Measurements not available
Full bathroom:
Main level Measurements not available
Primary Bedroom:
Main level 13'8'' x 10'7''
Bedroom:
Main level 10'10'' x 10'9''
Bedroom:
Main level 10'11'' x 10'9''
3pc Bathroom:
Main level Measurements not available
Dining room:
Main level 13'8'' x 10'7''
Kitchen:
Main level 10'1'' x 7'11''
Living room:
Main level 17'11'' x 12'4''


