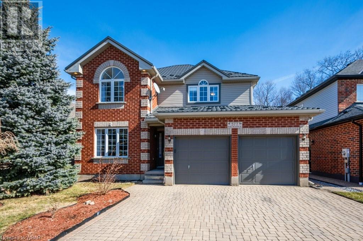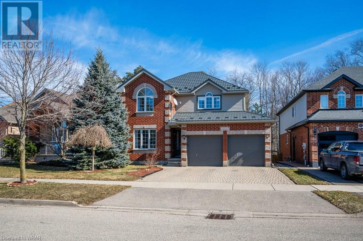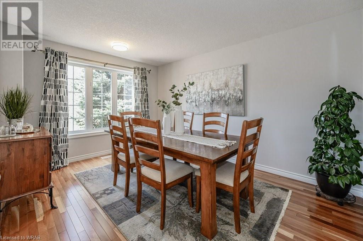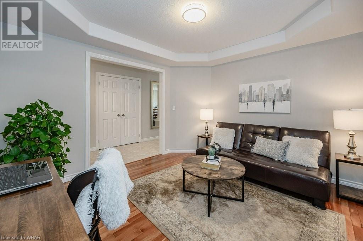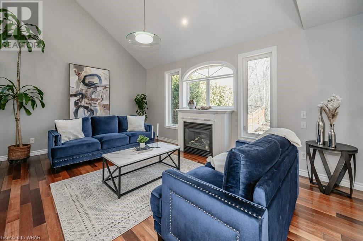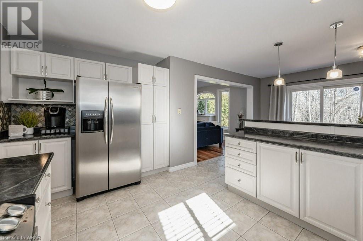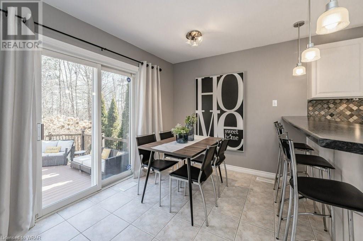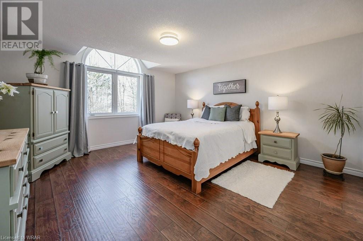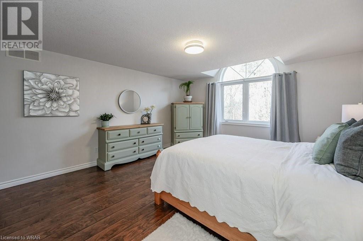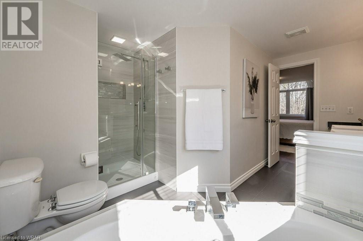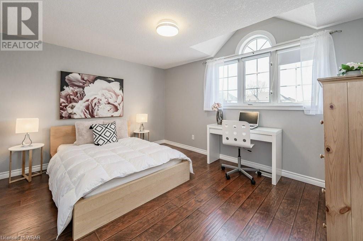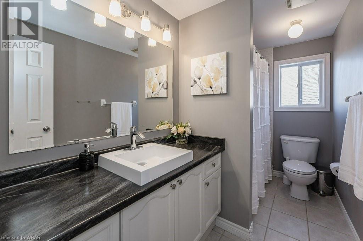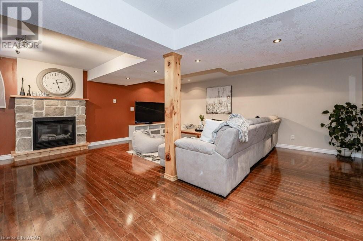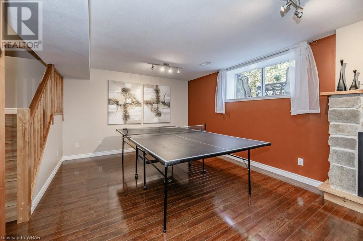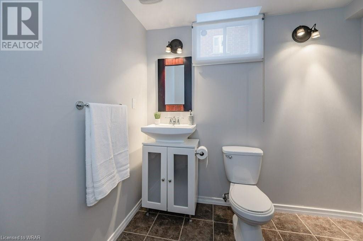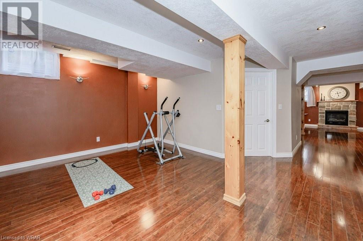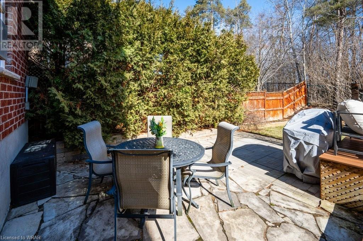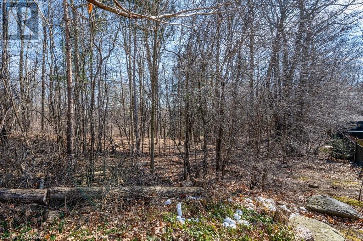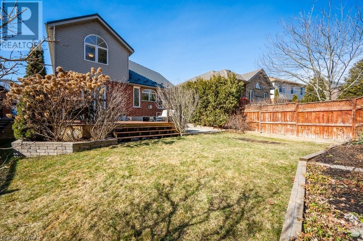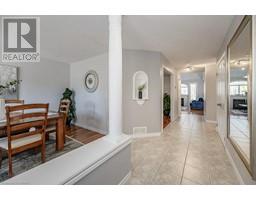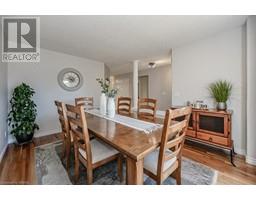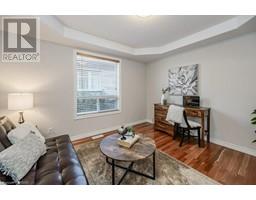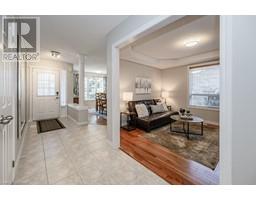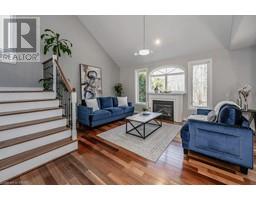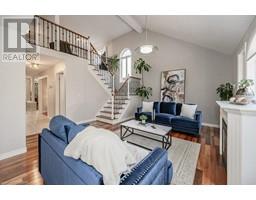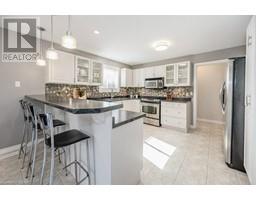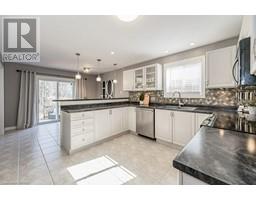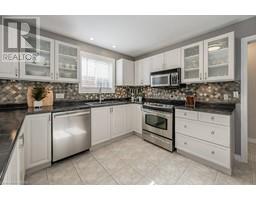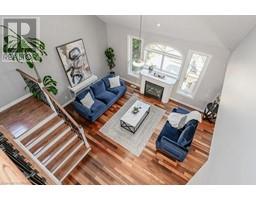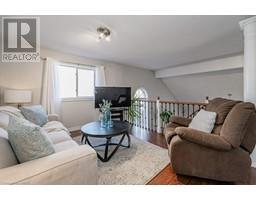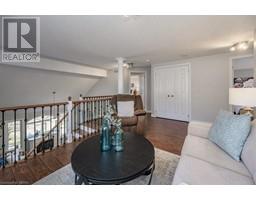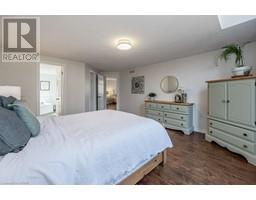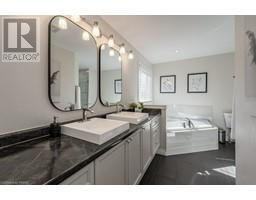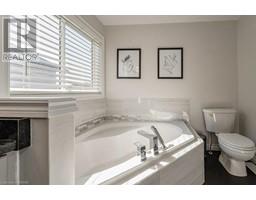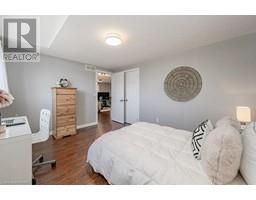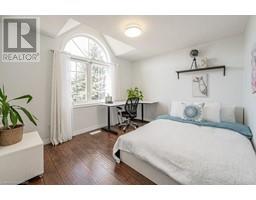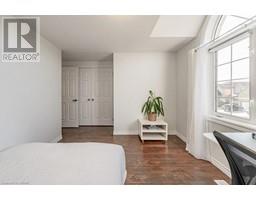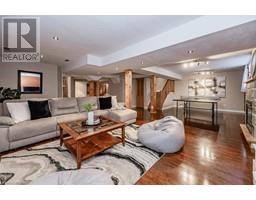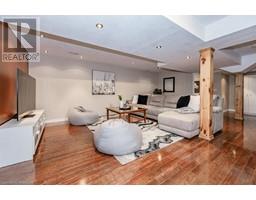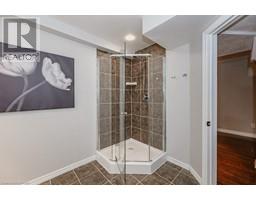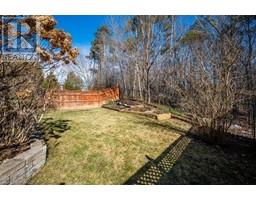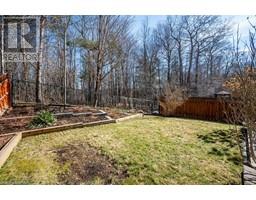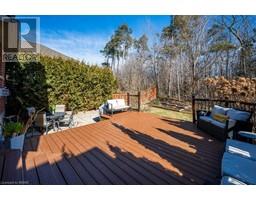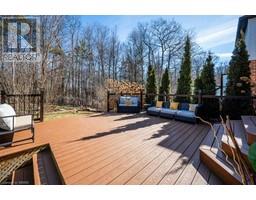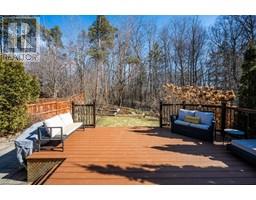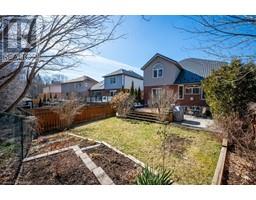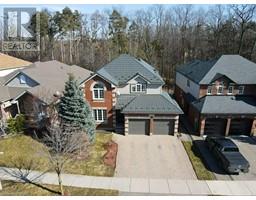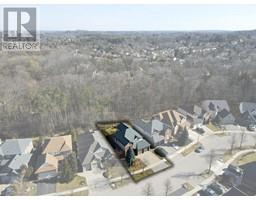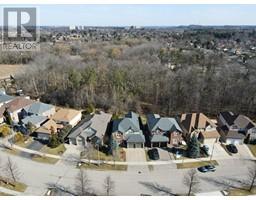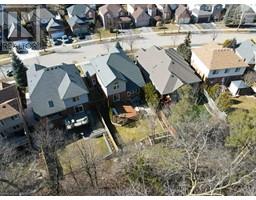577 MARL MEADOW Crescent, Kitchener, Ontario, N2R1L2
$1,199,900
MLS® 40547117
Home > Kitchener > 577 MARL MEADOW Crescent
3 Beds
4 Baths
577 MARL MEADOW Crescent, Kitchener, Ontario, N2R1L2
$1,199,900
3 Beds 4 Baths
PROPERTY INFORMATION:
Welcome to an incredible Retreat in the City, a rare find in a Premium family-oriented location backing onto Strasburg Woods Conservation Area where Privacy is at itâs most. Quality Custom built home presenting a great Layout created for total functionality, comprising of over 3,500 Sq Ft of space. Main floor is boasting plenty of desirable features: a beautiful open Kitchen with Breakfast bar, a cozy Family room with 18 Ft Cathedral ceiling, an additional Living area, formal Dining, Dinette, and a convenient Laundry. 2nd floor consists of 3 Large Bedrooms including a 5 pc Ensuite, Walk-in Closet, a 4 pc Bath, and an additional attractive Loft. A huge Fully Finished basement with a 3 pc Bath and plenty of additional storage - an ideal In-Law setup, is ready for your enjoyment and creative utilization. Donât forget the variety of upgrades: 50 Year Warranty Metal Roof (2016), Hardwood, Ceramic, Bathrooms, Gas Fireplaces, Electrical Rough-in for Hot Tub, Stairs, Appliances and more. And finally, walk out to your relaxing Private Oasis backing onto the tranquil Forest featuring a beautiful Landscaping, a large Composite Deck + stone Patio, and an absolutely STUNNING VIEW. CENTRALLY located, walk to trails & fishing/skating ponds, Schools, Shopping, Restaurants, minutes to 401, 7/8 highways (a commuterâs dream), Fairview Mall & all major amenities. This extremely Well-kept house has everything you may need to call it a Home and enjoy a friendly and Upscale community, do not miss out ! (id:53732)
BUILDING FEATURES:
Style:
Detached
Foundation Type:
Poured Concrete
Building Type:
House
Basement Development:
Finished
Basement Type:
Full (Finished)
Exterior Finish:
Brick Veneer, Vinyl siding
Fireplace:
Yes
Floor Space:
3516.0000
Heating Type:
Forced air
Heating Fuel:
Natural gas
Cooling Type:
Central air conditioning
Appliances:
Central Vacuum, Dishwasher, Dryer, Refrigerator, Stove, Water softener, Washer, Microwave Built-in, Window Coverings, Garage door opener
PROPERTY FEATURES:
Lot Depth:
119 ft
Bedrooms:
3
Bathrooms:
4
Lot Frontage:
55 ft
Half Bathrooms:
1
Amenities Nearby:
Park, Place of Worship, Public Transit, Schools, Shopping
Zoning:
R2A
Community Features:
Quiet Area, Community Centre
Sewer:
Municipal sewage system
Parking Type:
Attached Garage
Features:
Backs on greenbelt, Conservation/green belt, Sump Pump, Automatic Garage Door Opener
ROOMS:
4pc Bathroom:
Second level Measurements not available
Full bathroom:
Second level Measurements not available
Loft:
Second level 16'2'' x 10'4''
Bedroom:
Second level 13'5'' x 10'11''
Bedroom:
Second level 13'9'' x 12'3''
Primary Bedroom:
Second level 19'2'' x 14'0''
Cold room:
Basement Measurements not available
Other:
Basement 10'6'' x 5'8''
Utility room:
Basement 11'4'' x 8'2''
3pc Bathroom:
Basement Measurements not available
Exercise room:
Basement 15'1'' x 11'4''
Recreation room:
Basement 28'7'' x 28'0''
Laundry room:
Main level 8'5'' x 5'7''
2pc Bathroom:
Main level Measurements not available
Dining room:
Main level 13'11'' x 10'11''
Living room:
Main level 12'0'' x 11'0''
Breakfast:
Main level 11'3'' x 8'4''
Kitchen:
Main level 13'8'' x 11'7''
Family room:
Main level 17'6'' x 15'2''

