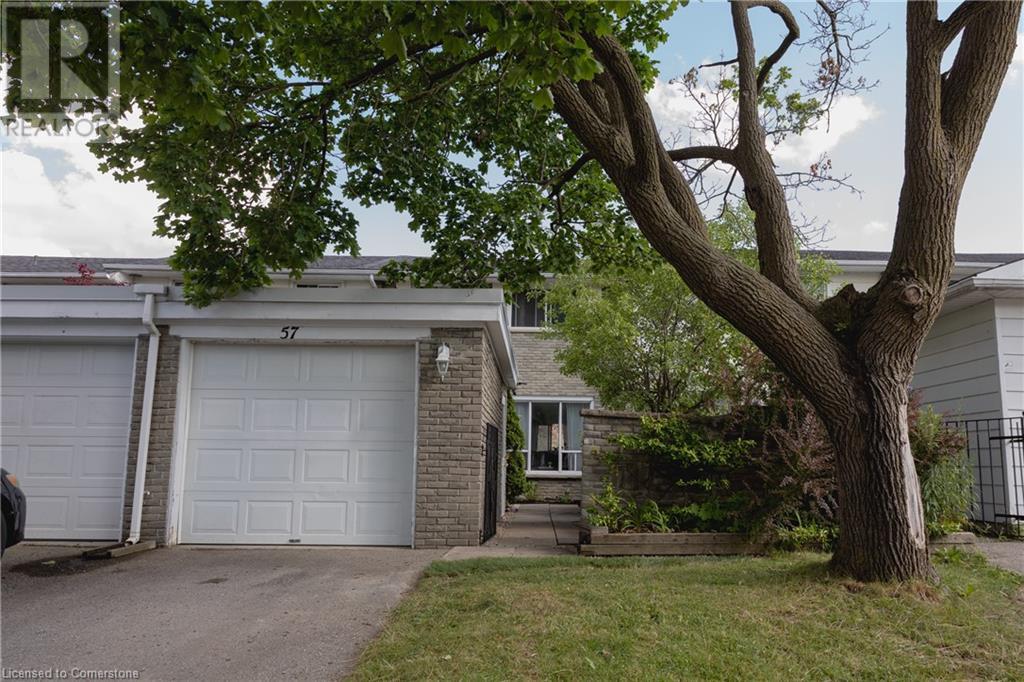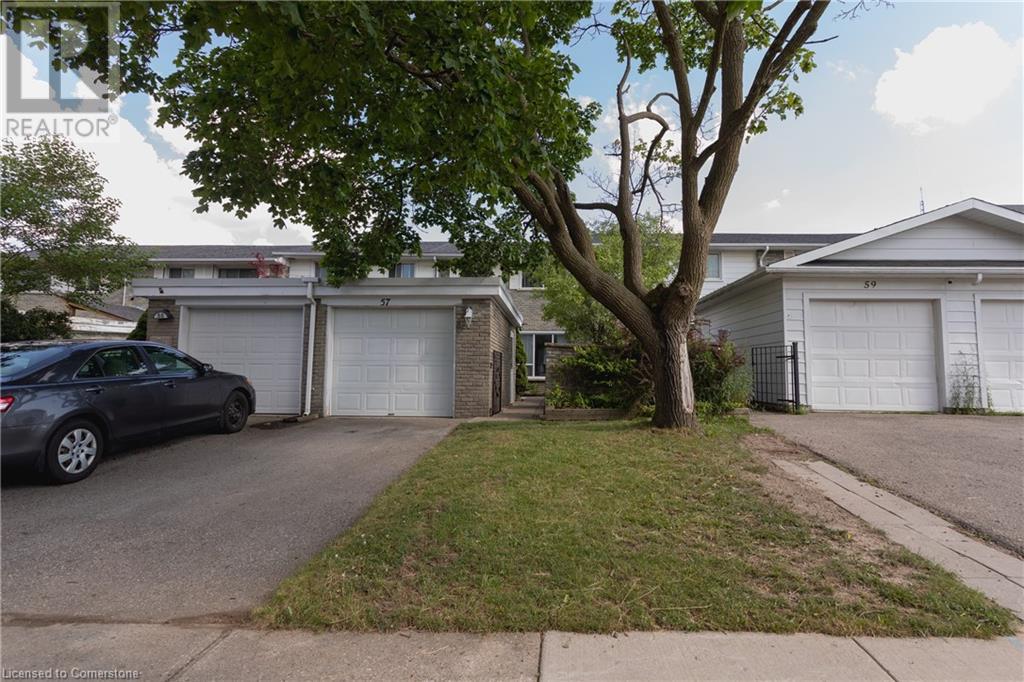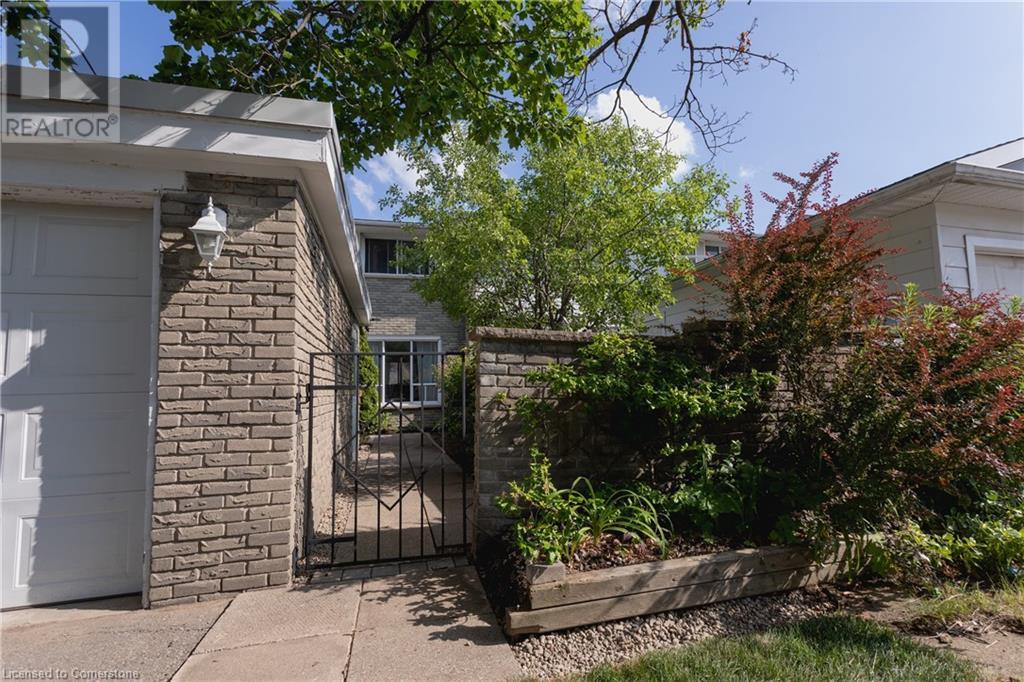57 RALGREEN Crescent, Kitchener, Ontario, N2M1V1
$519,900
MLS® 40750618
Home > Kitchener > 57 RALGREEN Crescent
3 Beds
2 Baths
57 RALGREEN Crescent, Kitchener, Ontario, N2M1V1
$519,900
3 Beds 2 Baths
PROPERTY INFORMATION:
Welcome to 57 Ralgreen Cres, a fantastic freehold townhouse with no monthly maintenance or condo fees! Upon entry you'll appreciate the gleaming hardwood flooring throughout the large living room and formal dining room- ideal for entertaining the family and friends. The bright hallway with newer laminate flooring leads to a convenient powder room, updated kitchen with newer cabinetry, backsplash, stainless appliances and pantry. Upper level features 3 spacious bedrooms, all with mirror closet doors, hardwood flooring, oak stairs and full bathroom. The unfinished open basement offers great laundry space and endless possibilities to create a rec room, office, gym or potential secondary living space. Enjoy the beautifully landscaped and stoned private front patio, plus bonus single car garage with garage door opener. Out back is a fully fenced yard complete with a 20' x 8' deck and storage shed. Walking distance to Superstore, schools, shopping, public transit and more! This home is a true gem! (id:53732)
BUILDING FEATURES:
Style:
Attached
Foundation Type:
Poured Concrete
Building Type:
Row / Townhouse
Basement Development:
Unfinished
Basement Type:
Full (Unfinished)
Exterior Finish:
Brick, Vinyl siding
Floor Space:
1228 sqft
Heating Type:
Forced air
Heating Fuel:
Natural gas
Cooling Type:
None
Appliances:
Dryer, Refrigerator, Stove, Washer, Hood Fan, Window Coverings, Garage door opener
Fire Protection:
Smoke Detectors
PROPERTY FEATURES:
Lot Depth:
110 ft
Bedrooms:
3
Bathrooms:
2
Lot Frontage:
20 ft
Structure Type:
Shed
Half Bathrooms:
1
Amenities Nearby:
Hospital, Place of Worship, Public Transit, Schools, Shopping
Zoning:
R4
Sewer:
Municipal sewage system
Parking Type:
Detached Garage
Features:
Automatic Garage Door Opener
ROOMS:
4pc Bathroom:
Second level 10'0'' x 8'1''
Bedroom:
Second level 11'4'' x 8'8''
Bedroom:
Second level 13'2'' x 10'7''
Primary Bedroom:
Second level 15'3'' x 9'11''
2pc Bathroom:
Main level Measurements not available
Kitchen:
Main level 11'2'' x 9'9''
Dining room:
Main level 11'7'' x 9'2''
Living room:
Main level 16'8'' x 12'7''











































