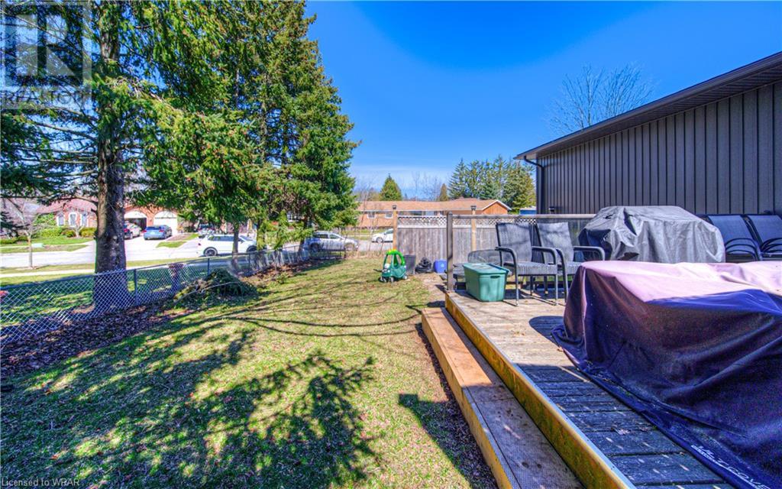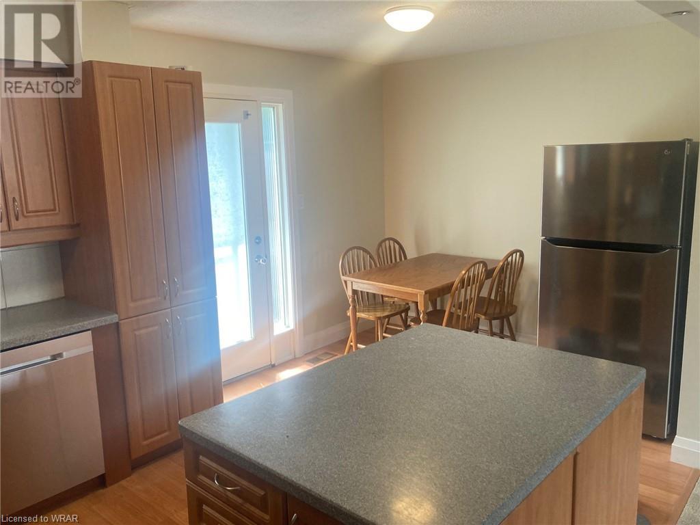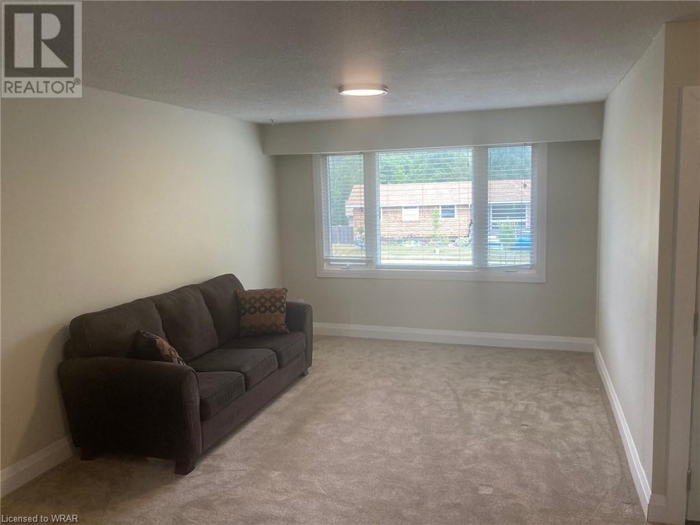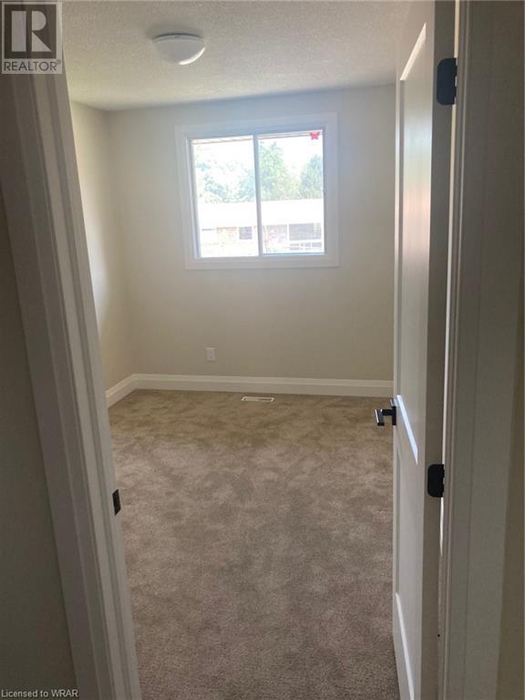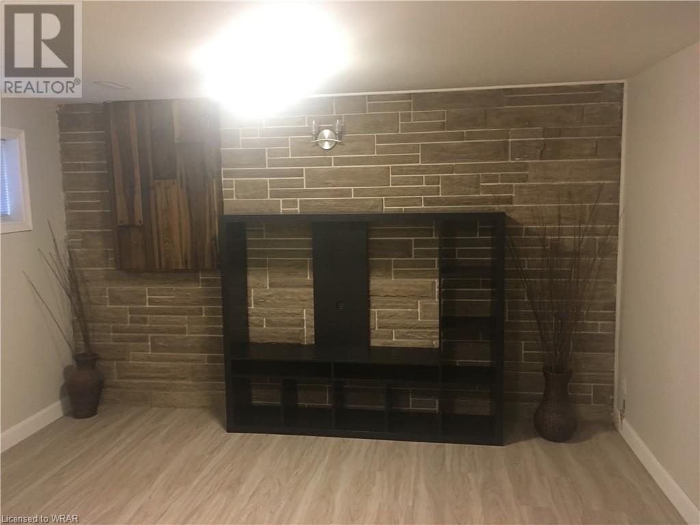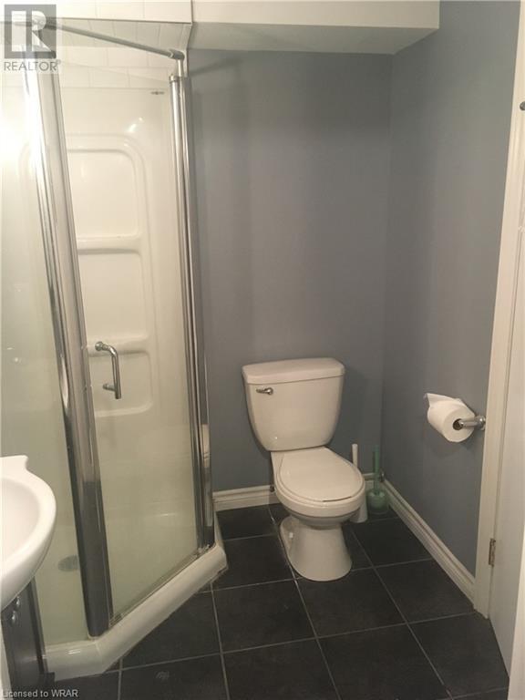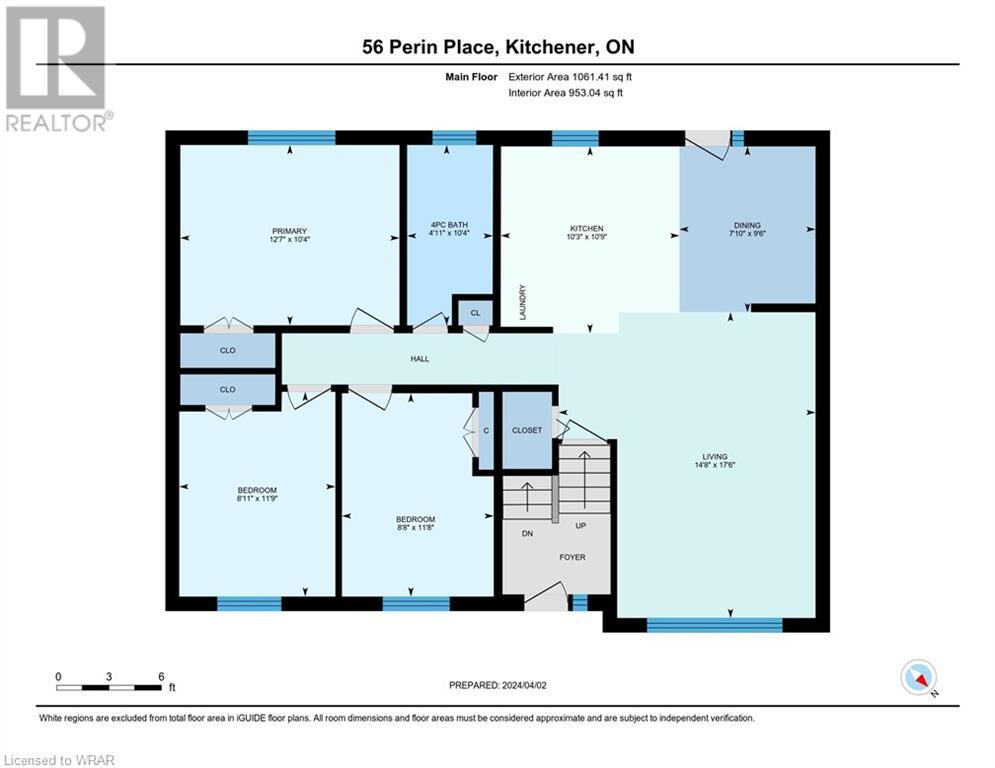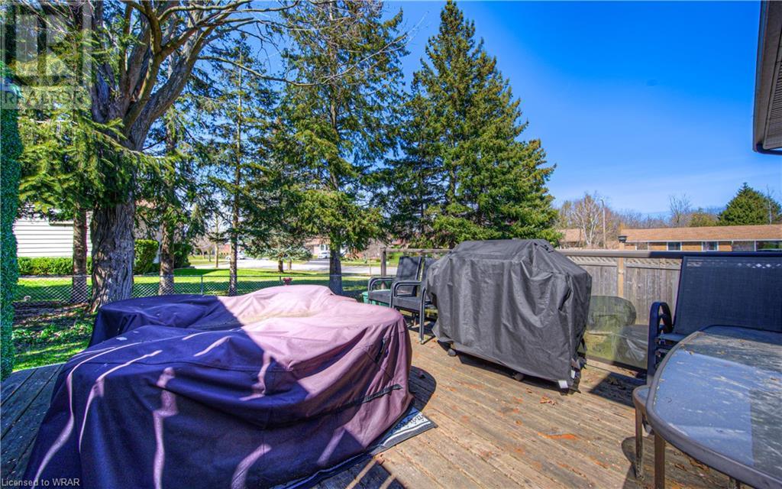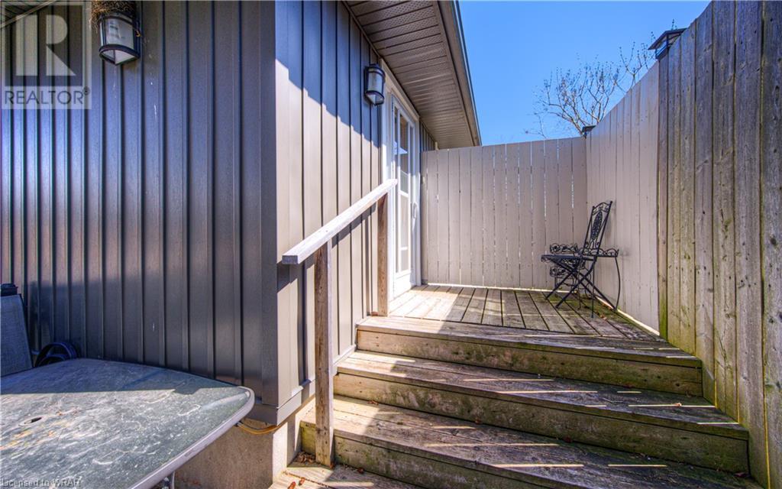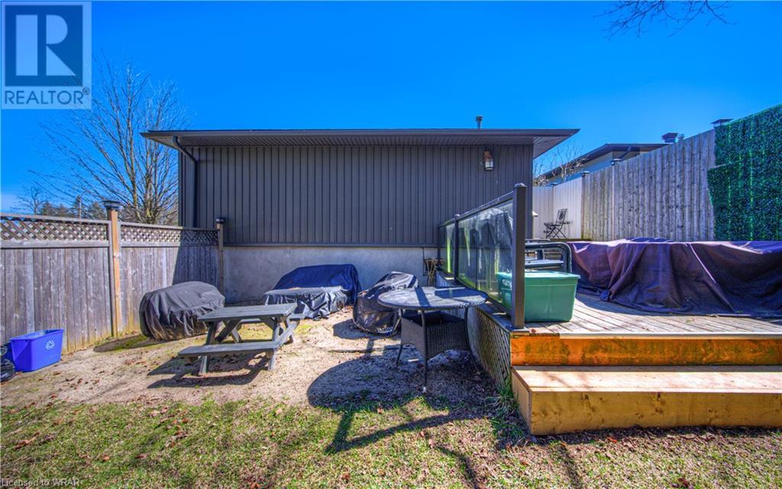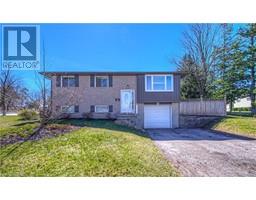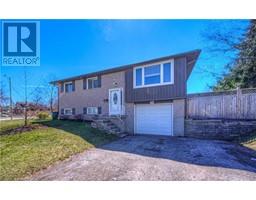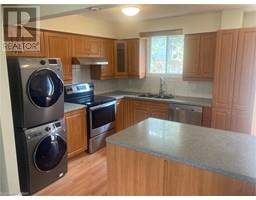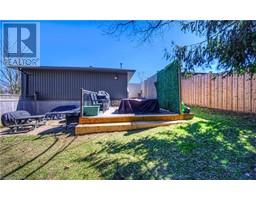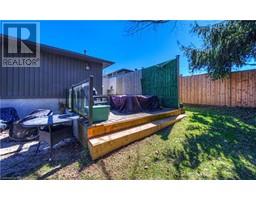3 Beds
2 Baths
56 PERIN Place, Kitchener, Ontario, N2P1L5
$759,900
3 Beds 2 Baths
PROPERTY INFORMATION:
Pretty raised bungalow in lovely enclave of homes with easy access to expressway, 401 and Conestoga College! Currently used as 2 separate units, this lovely home is easily converted back to a single family. Or you can continue to use the bachelor unit in basement as a mortgage helper while you enjoy the spacious upper 3 bedroom suite with laundry. Recently updated the upper level offers newer kitchen, flooring, bathroom and all new trim and doors. The open concept kitchen, dining room and living room provide a bright open living area. A door from the dining area leads to a private deck and very large yard for summer enjoyment. Situated at the entrance to a very quiet cul de sac provides a safe place for the kids to play. The lower basement unit is a large bachelor with ample living space, kitchen and 3 pc bathroom. The oversized attached garage is great for additional storage. Large windows allow lots of light. A great opportunity for home ownership with income helper. R2A Zoning allows for legal duplex conversion. Call for a private viewing. (id:53732)
BUILDING FEATURES:
Style:
Detached
Foundation Type:
Poured Concrete
Building Type:
House
Basement Development:
Finished
Basement Type:
Partial (Finished)
Exterior Finish:
Brick, Vinyl siding
Floor Space:
1415.0000
Heating Type:
Forced air
Heating Fuel:
Natural gas
Cooling Type:
Central air conditioning
Appliances:
Dishwasher, Dryer, Refrigerator, Stove, Water softener, Washer, Window Coverings
PROPERTY FEATURES:
Lot Depth:
110 ft
Bedrooms:
3
Bathrooms:
2
Lot Frontage:
65 ft
Amenities Nearby:
Public Transit, Schools, Shopping
Zoning:
R2A
Sewer:
Municipal sewage system
Parking Type:
Attached Garage
Features:
Paved driveway, Automatic Garage Door Opener
ROOMS:
Utility room:
Basement 5'2'' x 6'3''
Laundry room:
Basement 11'3'' x 8'8''
Kitchen:
Basement 11'3'' x 10'7''
Recreation room:
Basement 17'4'' x 13'1''
3pc Bathroom:
Basement Measurements not available
Dining room:
Main level 9'5'' x 7'8''
4pc Bathroom:
Main level Measurements not available
Bedroom:
Main level 11'6'' x 8'7''
Bedroom:
Main level 11'7'' x 8'9''
Primary Bedroom:
Main level 12'5'' x 10'3''
Kitchen:
Main level 10'7'' x 10'2''
Living room:
Main level 17'5'' x 14'7''



