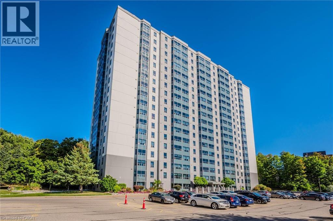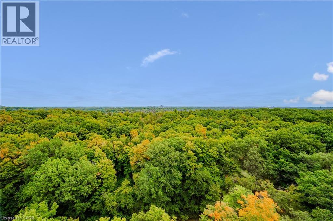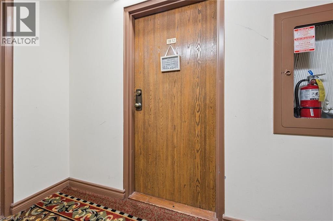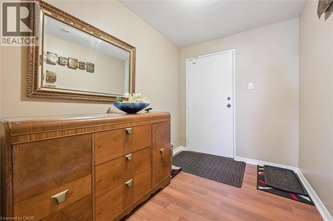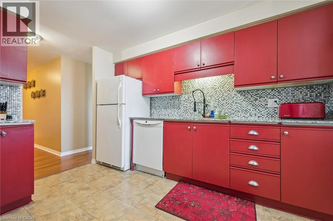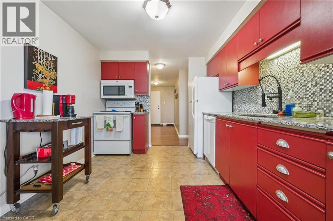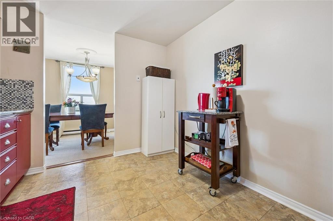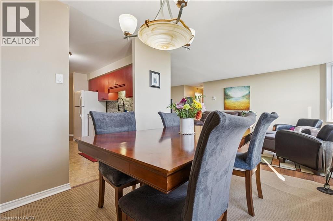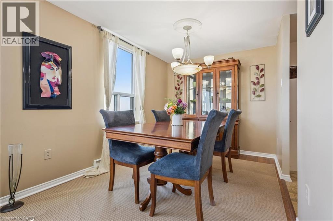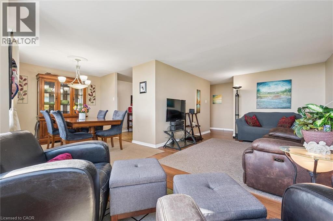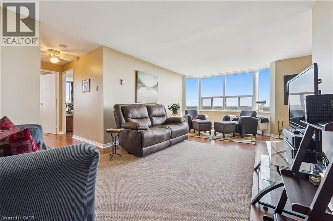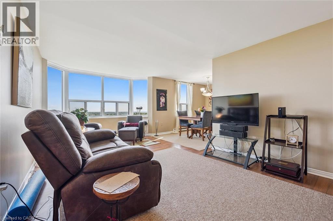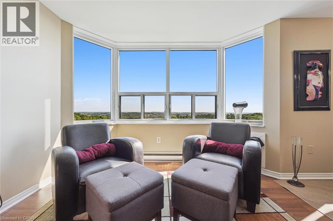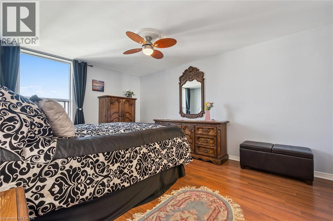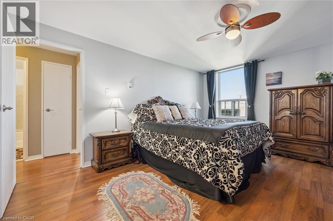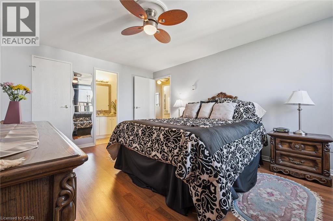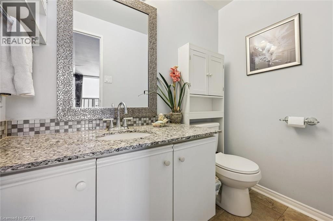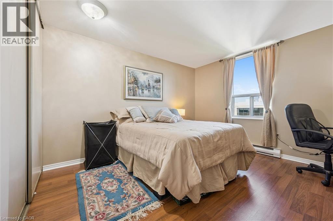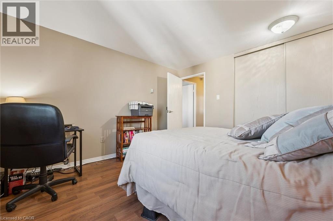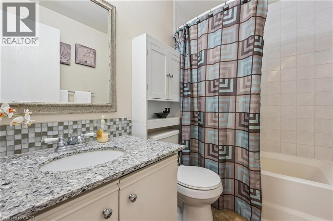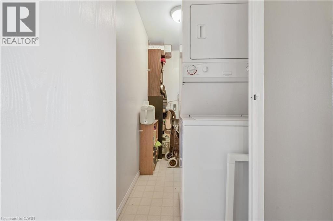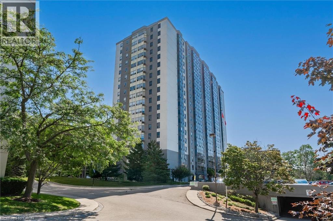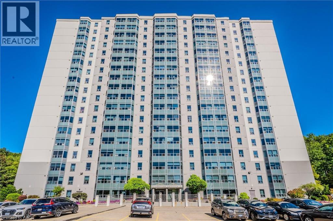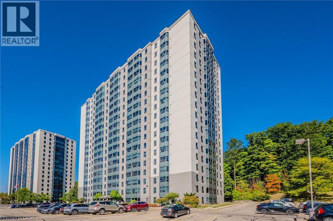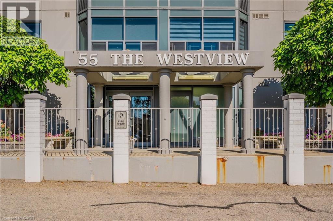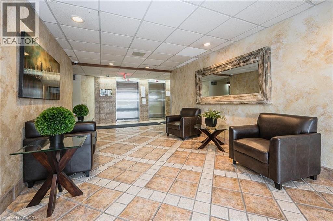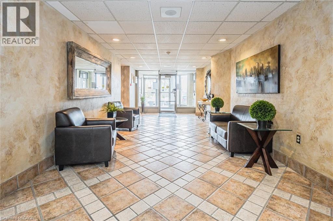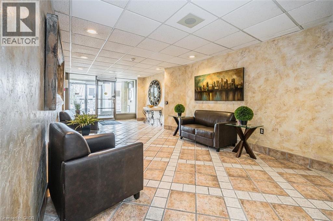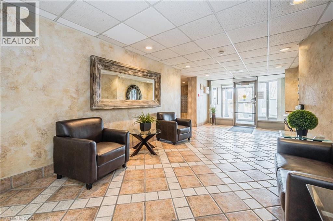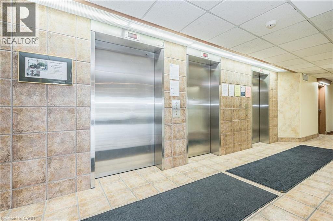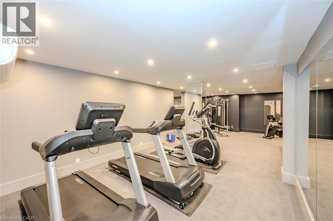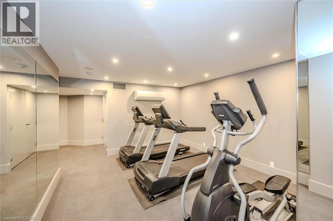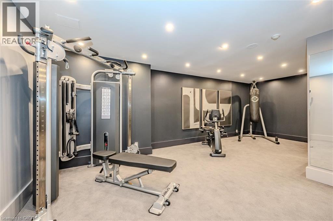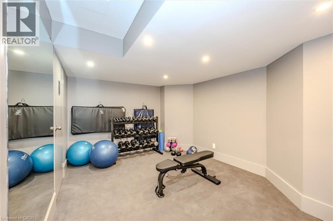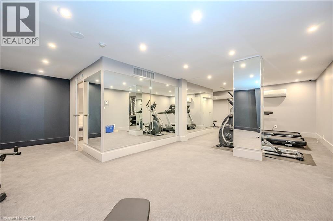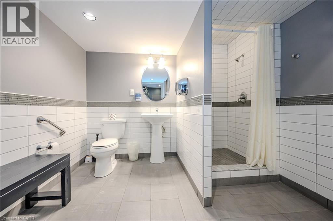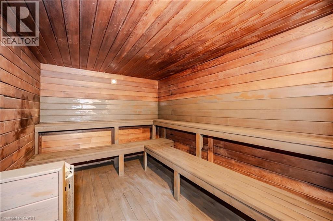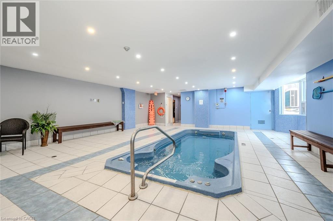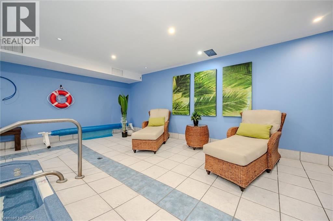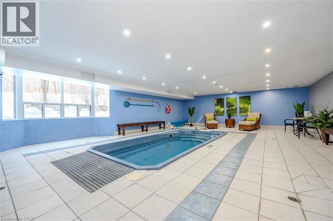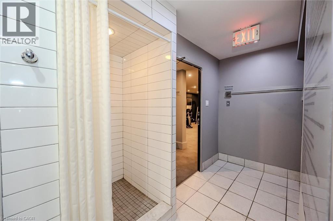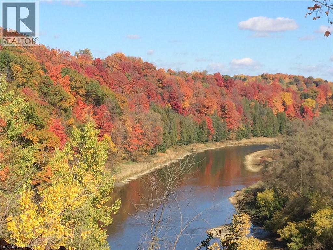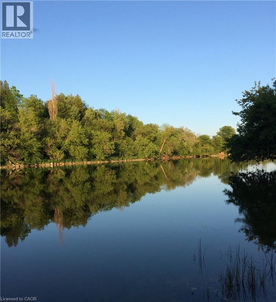55 GREEN VALLEY Drive Unit# 1812, Kitchener, Ontario, N2P1Z6
$389,900
MLS® 40771492
Home > Kitchener > 55 GREEN VALLEY Drive Unit# 1812
2 Beds
2 Baths
55 GREEN VALLEY Drive Unit# 1812, Kitchener, Ontario, N2P1Z6
$389,900
2 Beds 2 Baths
PROPERTY INFORMATION:
Ideal 2 bedroom, 2 bath condo with such an incredible view! Over 1100 sq ft of beautifully decorated and lovingly maintained space. Enter this condo with it's huge entry foyer with a large closet which leads to your sunlit kitchen. Kitchen has lots of cabinet space plus room for a table or more storage. Stone counters and tasteful backsplash make this a room you'll love to be in. Next to the kitchen is a good sized dining area which is open to the very spacious living room, making this a great place to entertain. Watch the seasons roll by out the big bay window. The bedroom wing is separate from the living spaces so the bedrooms stay quiet even if someone stays up late to watch TV. The primary bedroom features a walk in closet and private 2 piece bath, while the 2nd large bedroom is just steps from the main 4 piece bathroom and has it's own wall to wall closet. Super convenient in suite laundry room is also home to the on demand water heater (installed Sept 2022) and electronic water softener. Updated easy-care vinyl flooring throughout the living spaces. This suite comes with a covered parking space away from the elements and close to the parking garage entry. The building is well located near a nearer shopping plaza with grocery, pharmacy, lots of restaurant choices and much more. Gorgeous trails by the Grand River right behind the building and lots of parks and play spaces nearby. Only minutes to either the 401 or Expressway and close to transit stop. Book your private viewing today! (id:53732)
BUILDING FEATURES:
Style:
Attached
Foundation Type:
Poured Concrete
Building Type:
Apartment
Basement Type:
None
Exterior Finish:
Concrete
Floor Space:
1172 sqft
Heating Type:
Baseboard heaters
Heating Fuel:
Electric
Cooling Type:
Wall unit
Appliances:
Dishwasher, Dryer, Refrigerator, Stove, Water softener, Washer, Microwave Built-in
Fire Protection:
Smoke Detectors, Alarm system, Security system
PROPERTY FEATURES:
Bedrooms:
2
Bathrooms:
2
Half Bathrooms:
1
Amenities Nearby:
Golf Nearby, Park, Place of Worship, Playground, Public Transit, Schools, Shopping
Zoning:
R2DC5
Community Features:
Community Centre, School Bus
Sewer:
Municipal sewage system
Parking Type:
Features:
Ravine, Backs on greenbelt, Conservation/green belt, Paved driveway
ROOMS:
Laundry room:
Main level Measurements not available
2pc Bathroom:
Main level 6'8'' x 4'2''
4pc Bathroom:
Main level 7'9'' x 5'6''
Bedroom:
Main level 12'0'' x 11'6''
Primary Bedroom:
Main level 15'5'' x 11'8''
Living room:
Main level 21'5'' x 11'5''
Dining room:
Main level 10'3'' x 8'8''
Eat in kitchen:
Main level 11'2'' x 9'7''
Foyer:
Main level 9'1'' x 6'6''


