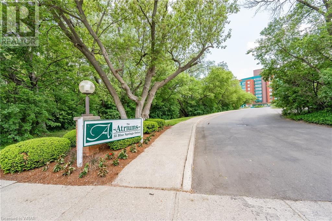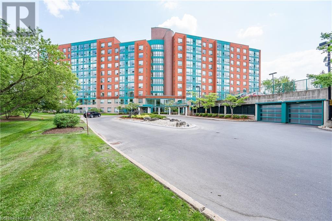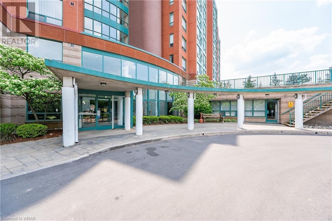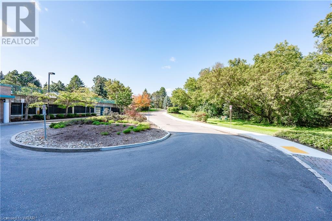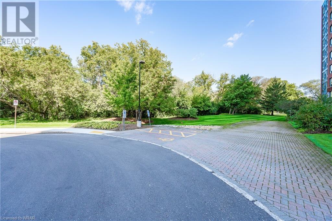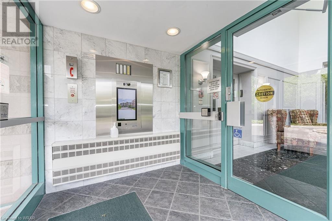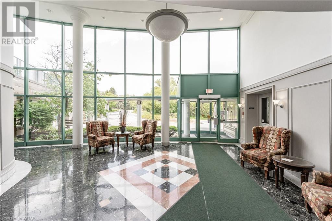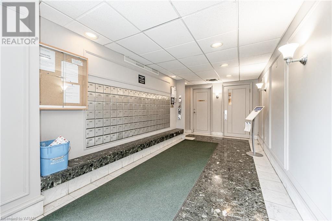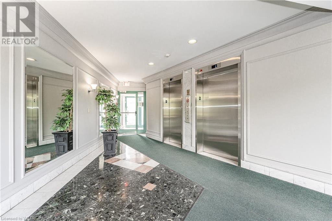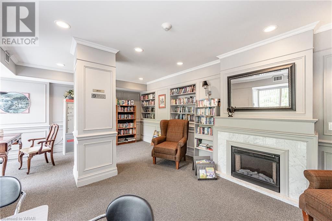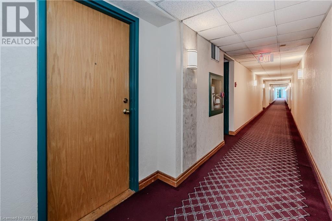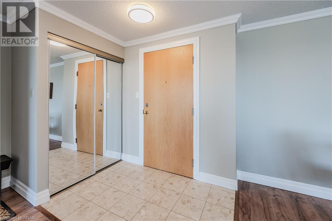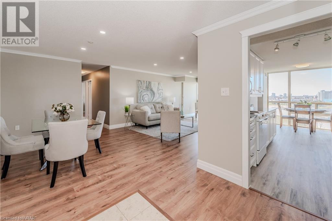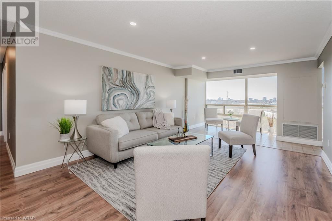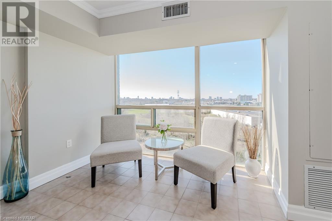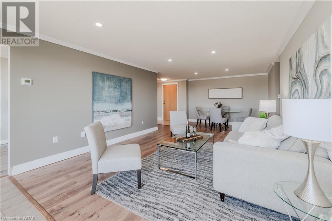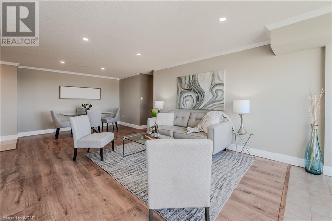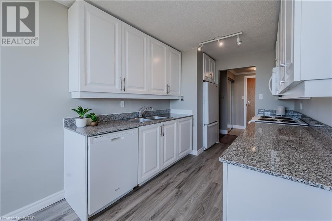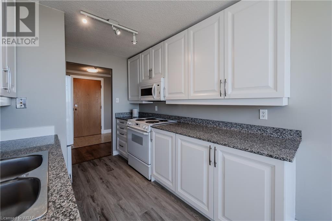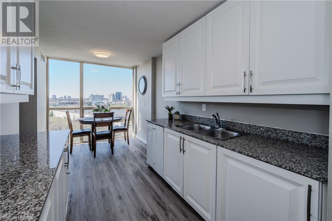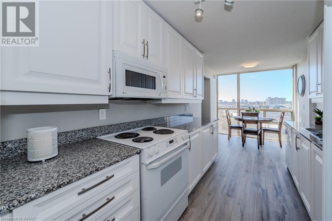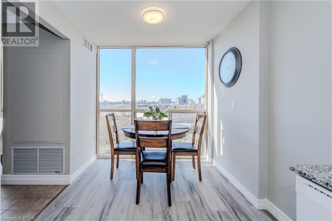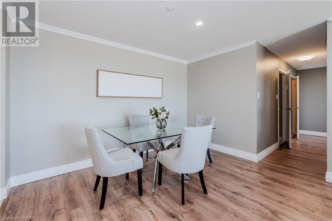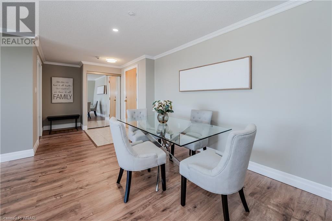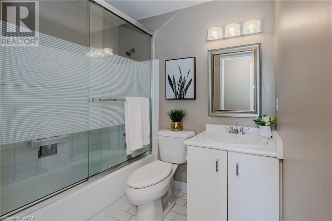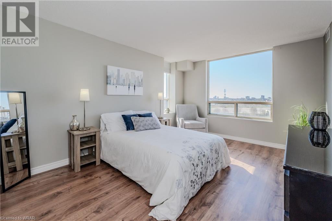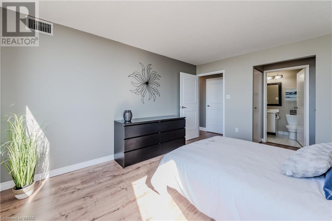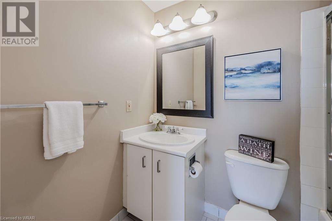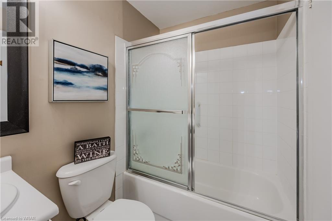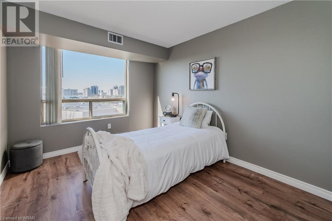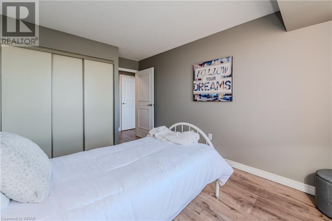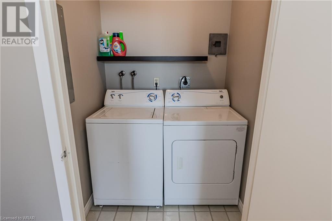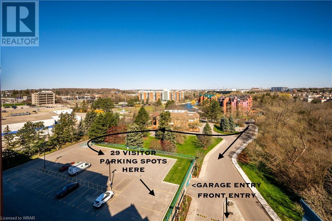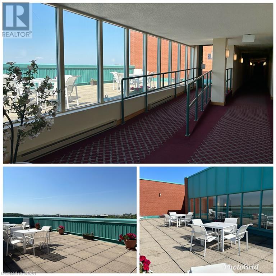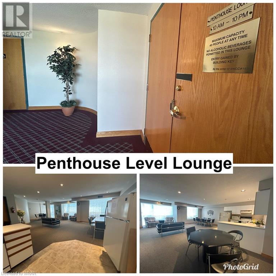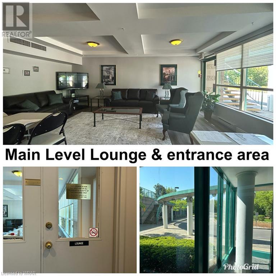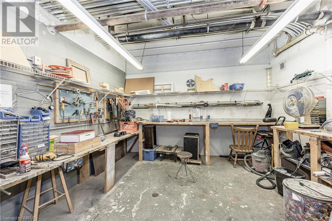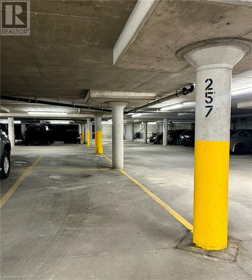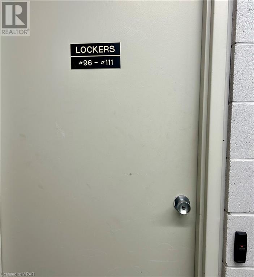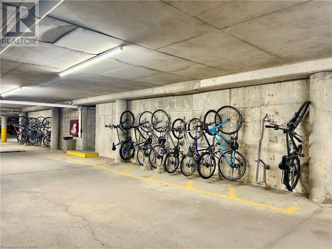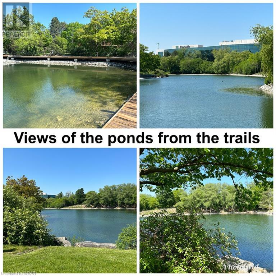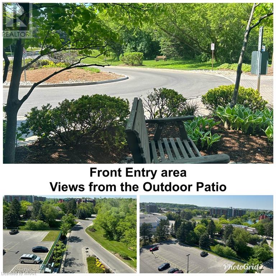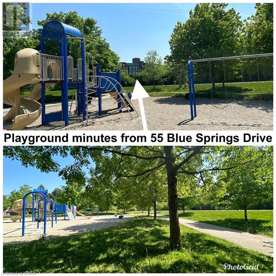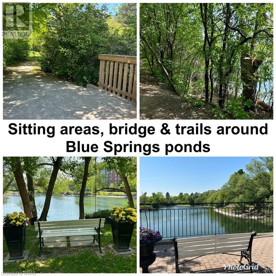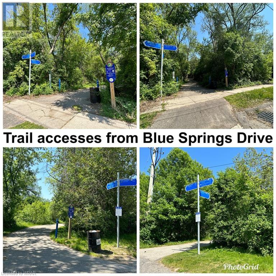55 BLUE SPRINGS Drive Unit# PH3, Waterloo, Ontario, N2J4T3
$499,900
MLS® 40570777
Home > Waterloo > 55 BLUE SPRINGS Drive Unit# PH3
2 Beds
2 Baths
55 BLUE SPRINGS Drive Unit# PH3, Waterloo, Ontario, N2J4T3
$499,900
2 Beds 2 Baths
PROPERTY INFORMATION:
FIRM OFFER ACCEPTED / WAITING FOR DEPOSIT. PENTHOUSE SUITE! Corner unit! With roof top patio & Penthouse lounge privileges. Fabulous view from this spacious, open concept 2 bedroom, 2 full bathroom unit with a newer (2022) white galley kitchen, dining room, breakfast nook and in-suite laundry. Includes your own storage locker and underground parking. The Primary bedroom comes with double walk through closets to a 4 pc ensuite, both bedrooms offer plenty of room. Clean, well maintained building in a park-like setting close to shopping, restaurants, highway, LRT & bus route. Central to Wilfrid Laurier University, University of Waterloo & Conestoga College. The Atriums is a hidden gem, sought after, close to Uptown Waterloo, nestled at the end of a cul-de-sac surrounded by 46 km of trails, ponds, nature & streams. It's peaceful & quiet. There are now 3 grocery stores within minutes of walking, 2 minutes to the expressway. Other amenities include a controlled entry with newer directory & elevators, a library, 2 party rooms w/kitchens & restrooms, workroom, Guest Suite for overnight visitors, 29 visitor parking spots & bicycle storage. Floor plans are available. OPEN HOUSES SATURDAY APRIL 27TH & SUNDAY APRIL 28TH. (id:53732)
BUILDING FEATURES:
Style:
Attached
Foundation Type:
Poured Concrete
Building Type:
Apartment
Basement Type:
None
Exterior Finish:
Aluminum siding, Brick
Floor Space:
1120.5500
Heating Type:
Forced air
Heating Fuel:
Electric
Cooling Type:
Central air conditioning
Appliances:
Dishwasher, Dryer, Refrigerator, Stove, Washer
Fire Protection:
Smoke Detectors, Alarm system, Security system
PROPERTY FEATURES:
Bedrooms:
2
Bathrooms:
2
Amenities Nearby:
Airport, Golf Nearby, Hospital, Park, Place of Worship, Playground, Public Transit, Schools, Shopping, Ski area
Zoning:
RMU-40
Community Features:
Industrial Park
Sewer:
Municipal sewage system
Parking Type:
Features:
Cul-de-sac, Southern exposure, Conservation/green belt, Paved driveway, Industrial mall/subdivision
ROOMS:
4pc Bathroom:
Main level 411711'
4pc Bathroom:
Main level 4'11'' x 7'7''
Laundry room:
Main level 5'0'' x 5'0''
Bedroom:
Main level 9'5'' x 14'0''
Primary Bedroom:
Main level 11'0'' x 13'11''
Dining room:
Main level 8'11'' x 12'7''
Living room:
Main level 12'8'' x 18'8''
Breakfast:
Main level 7'7'' x 8'0''
Kitchen:
Main level 8'0'' x 10'11''

