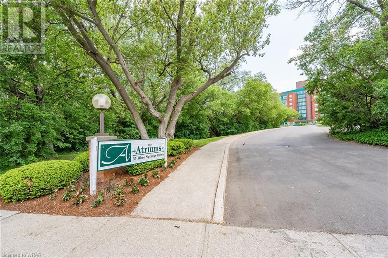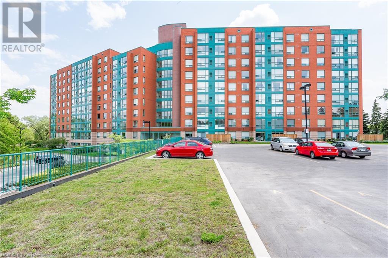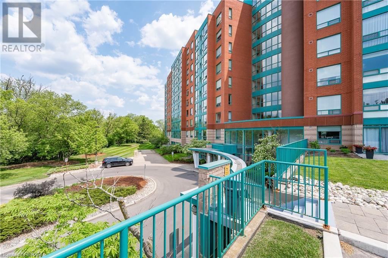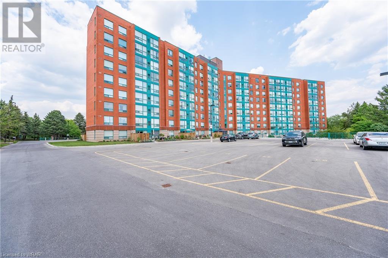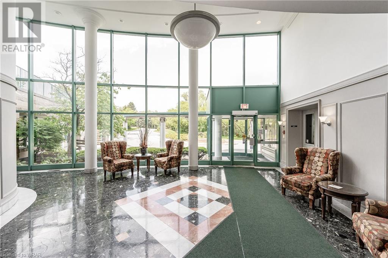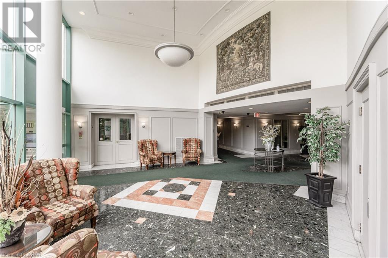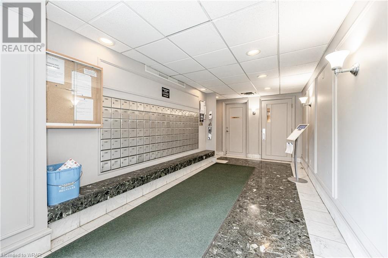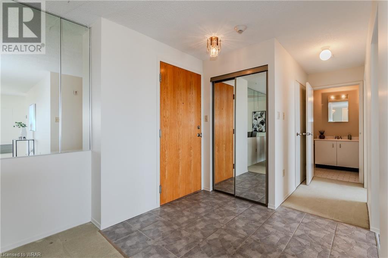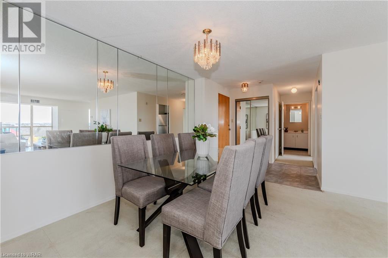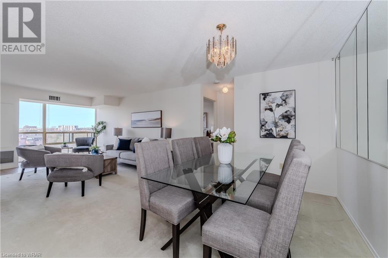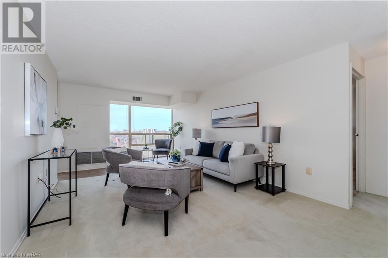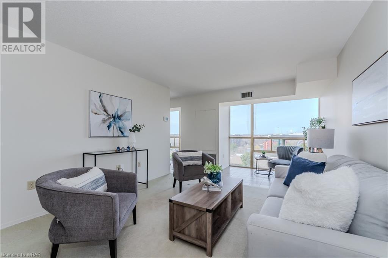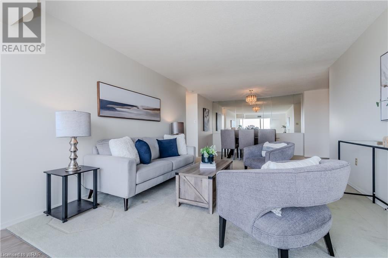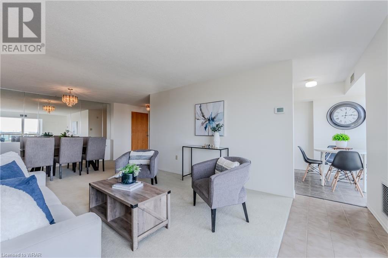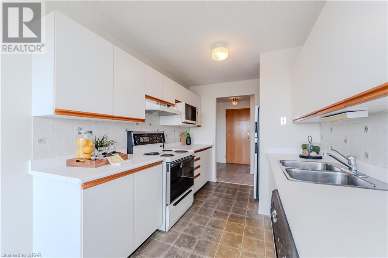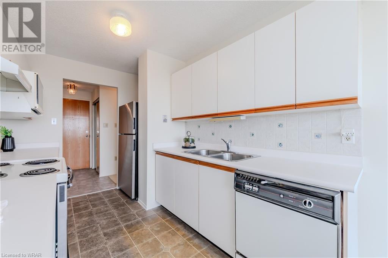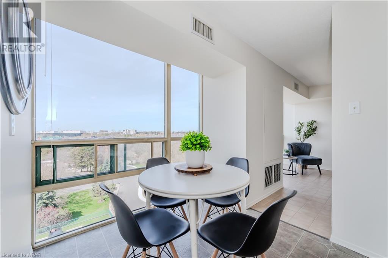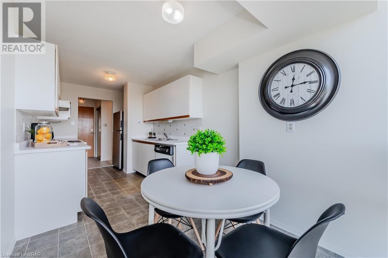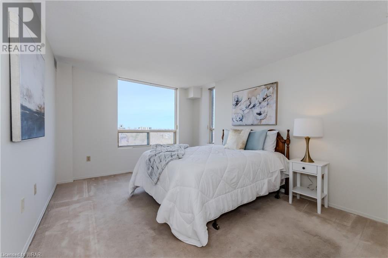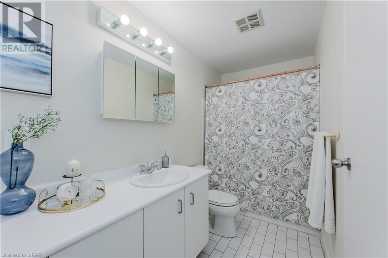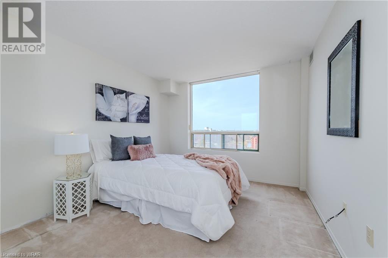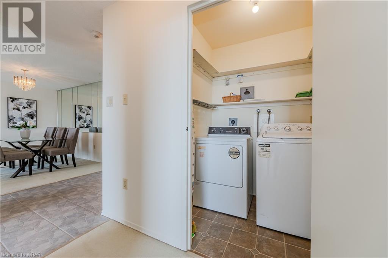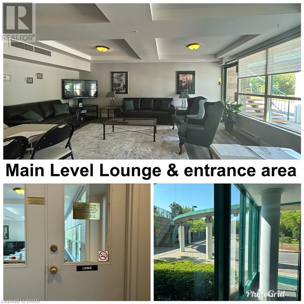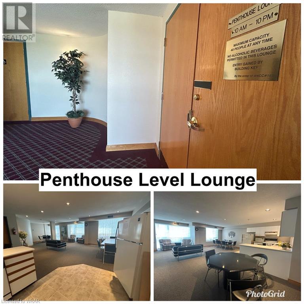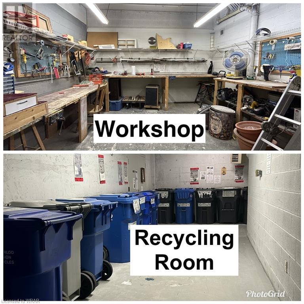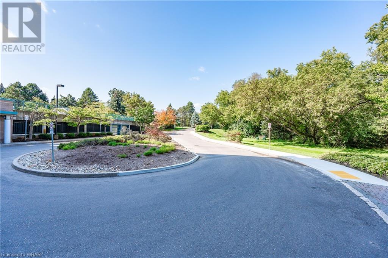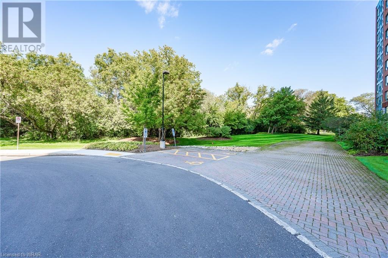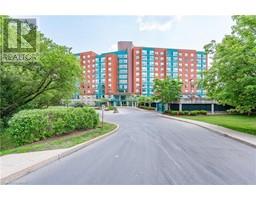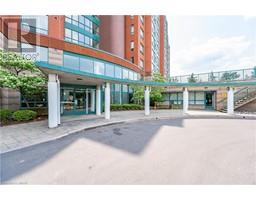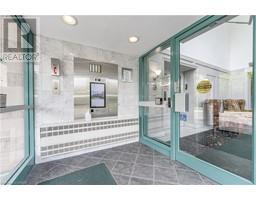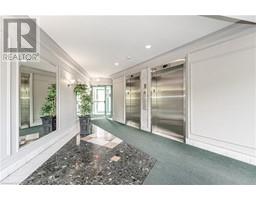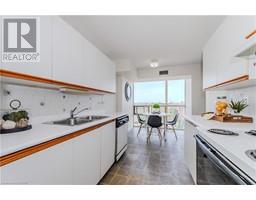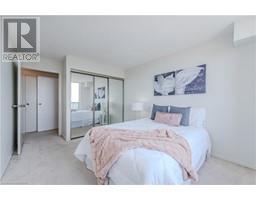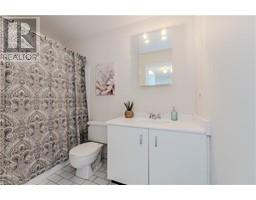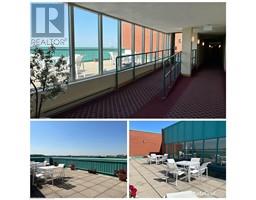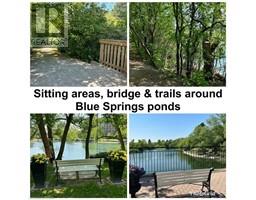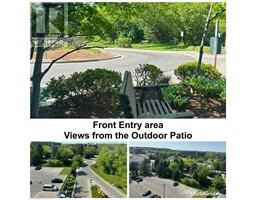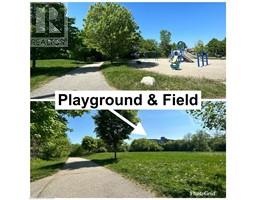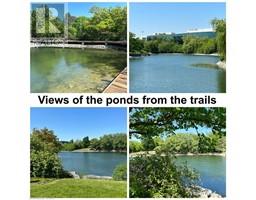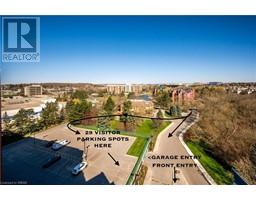55 BLUE SPRINGS Drive Unit# 909, Waterloo, Ontario, N2J4T3
$485,500
MLS® 40527915
Home > Waterloo > 55 BLUE SPRINGS Drive Unit# 909
2 Beds
2 Baths
55 BLUE SPRINGS Drive Unit# 909, Waterloo, Ontario, N2J4T3
$485,500
2 Beds 2 Baths
PROPERTY INFORMATION:
INCREDIBLE LOCATION!! The Atriums is a hidden gem, sought after, near Uptown Waterloo, amazing & numerous restaurants & nestled at the end of a cul-de-sac surrounded by 46 km of trails, ponds, nature & streams with benches all along the way to sit & enjoy the peace & quiet. You are only minutes away from all the shopping you'll ever need, including Conestoga Mall, 3 grocery stores within minutes of walking, 2 minute drive to the expressway to be connected to anywhere in Kitchener-Waterloo. U of W, Wilfrid Laurier and Conestoga College are less than a 15 minute walk. The LRT is located at Conestoga Mall and a bus stop at King and Blue Springs Drive. The surrounding trails will connect you to all the main trails: Spurline, Iron Horse, & Walter Bean, to get you to places such as St. Jacob's Farmer's Market, Waterloo Park and Victoria Park in Kitchener. So many trails to explore and enjoy. Enjoy beautiful sunsets, star gazing & views of the city through floor to ceiling windows in both the living room & breakfast nook, a galley kitchen with plenty of counter space & cupboards, a dining room, 2 good sized bedrooms, 2 full bathrooms & in-suite laundry, everything you need. The extra large bedroom windows allow an amazing amount of sunlight. You can make this spacious suite your very own with your personal touches, the possibilities are numerous. It is the best of condo living. Each suite comes with a locker & underground parking for your convenience. A 2nd spot is easy to rent if you need another. Amenities include a controlled entry with newer directory & elevators, a library, rooftop lounge/sun deck, 2 party rooms w/kitchens & restrooms, a workroom, Guest Suite for overnight visitors, 29 visitor parking spots & bicycle storage. OPEN HOUSES SAT & SUN APRIL 20TH & 21ST. (id:53732)
BUILDING FEATURES:
Style:
Attached
Foundation Type:
Poured Concrete
Building Type:
Apartment
Basement Type:
None
Exterior Finish:
Brick, Concrete, Metal
Floor Space:
1141.0000
Heating Type:
Forced air
Cooling Type:
Central air conditioning
Appliances:
Dryer, Microwave, Refrigerator, Stove, Washer, Hood Fan
Fire Protection:
Smoke Detectors, Alarm system
PROPERTY FEATURES:
Bedrooms:
2
Bathrooms:
2
Amenities Nearby:
Airport, Golf Nearby, Hospital, Park, Place of Worship, Playground, Public Transit, Schools, Shopping, Ski area
Zoning:
RMU-40
Community Features:
Industrial Park
Sewer:
Municipal sewage system
Parking Type:
Features:
Cul-de-sac, Ravine, Backs on greenbelt, Conservation/green belt, Paved driveway
ROOMS:
Laundry room:
Main level Measurements not available
4pc Bathroom:
Main level 8'6'' x 4'11''
Bedroom:
Main level 14'1'' x 9'11''
Full bathroom:
Main level 10'9'' x 4'11''
Primary Bedroom:
Main level 10'10'' x 10'9''
Breakfast:
Main level 7'10'' x 8'4''
Kitchen:
Main level 10'7'' x 7'9''
Dining room:
Main level 8'9'' x 11'9''
Living room:
Main level 19'10'' x 12'3''

