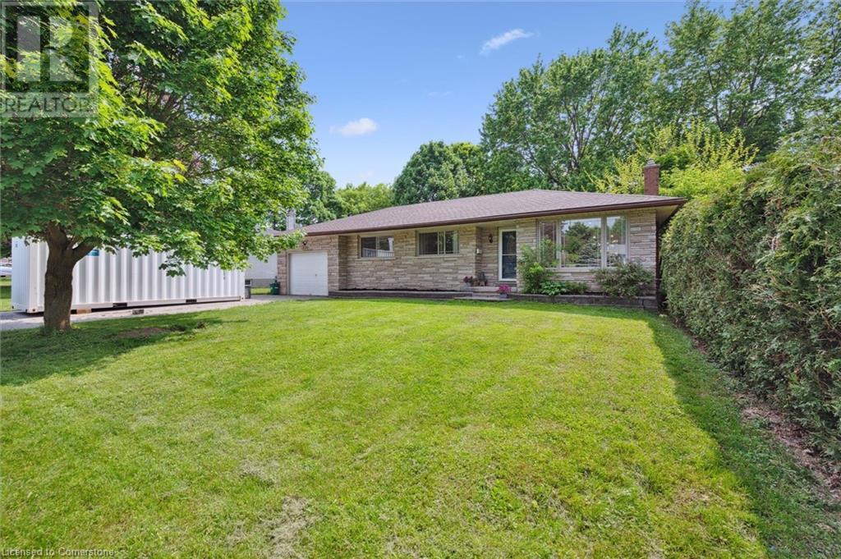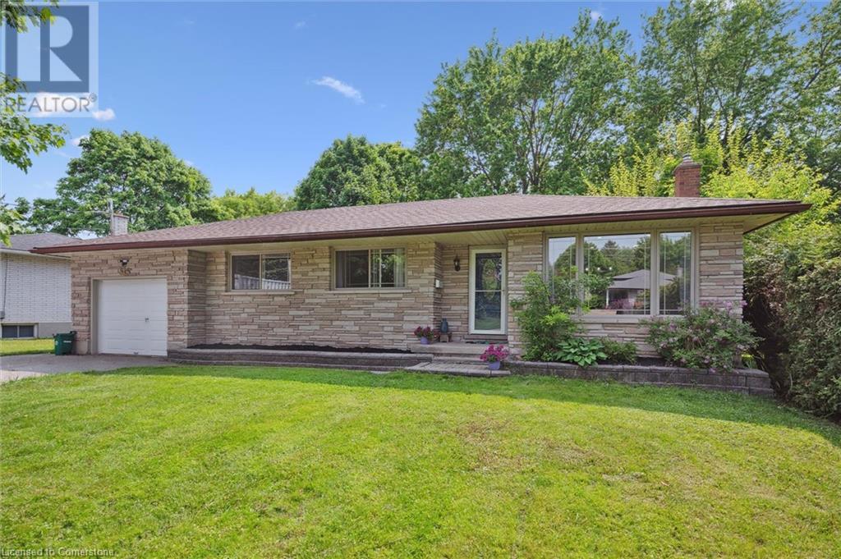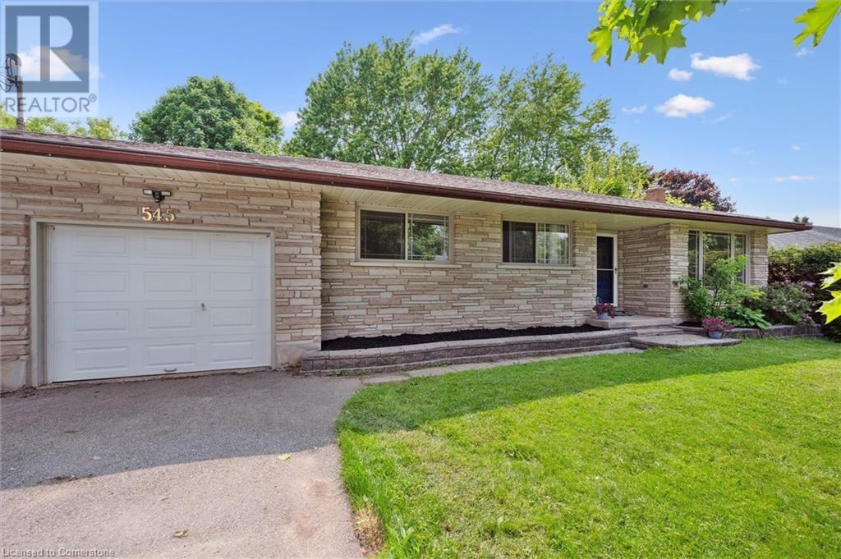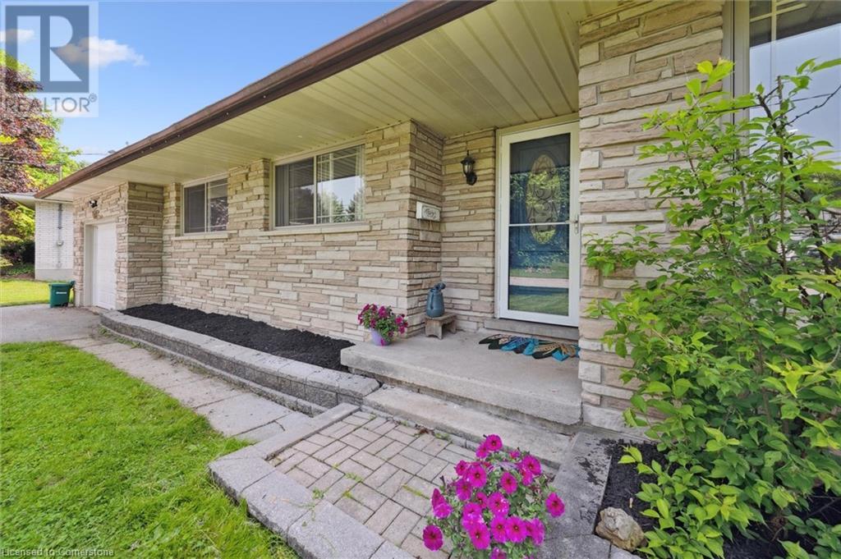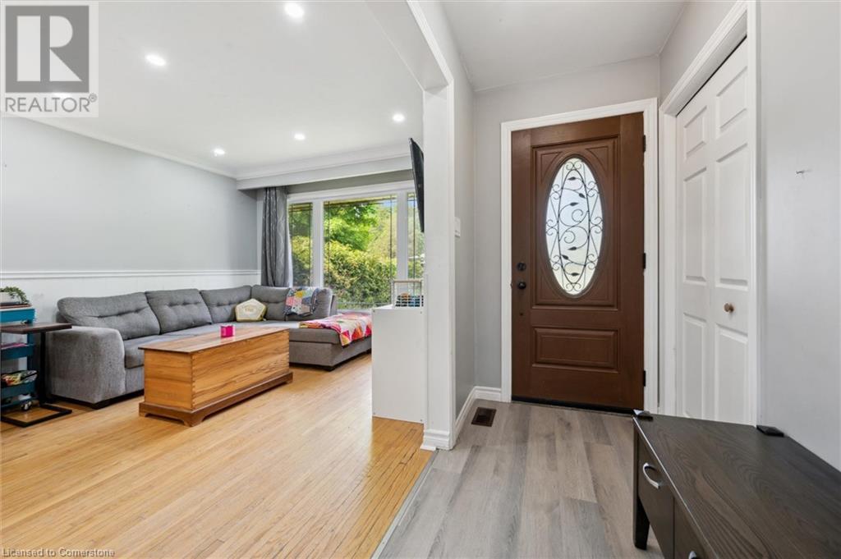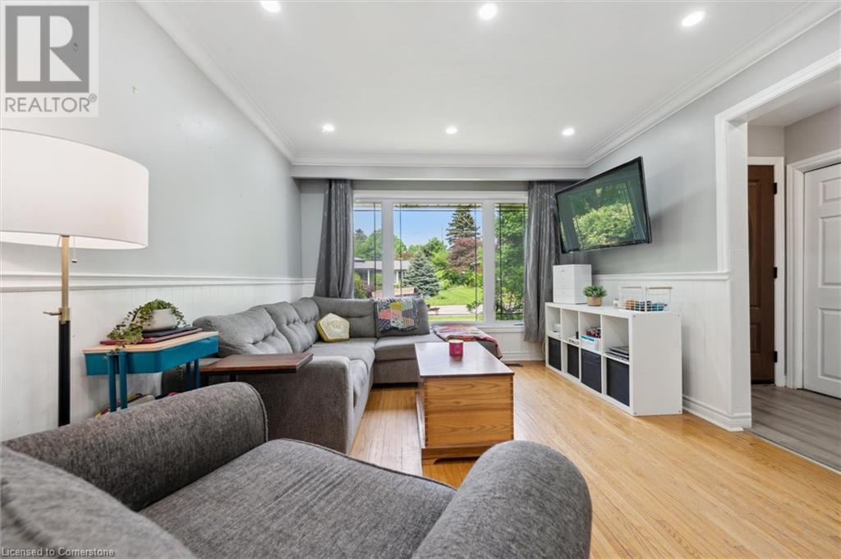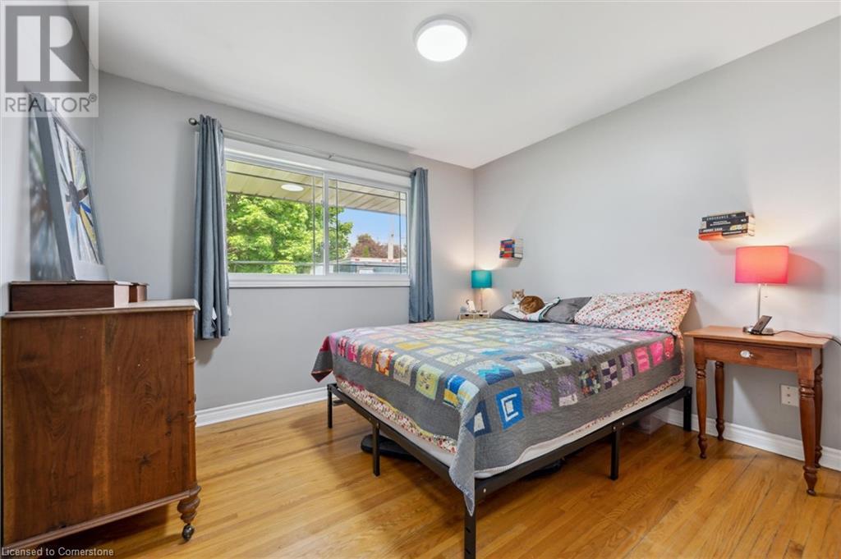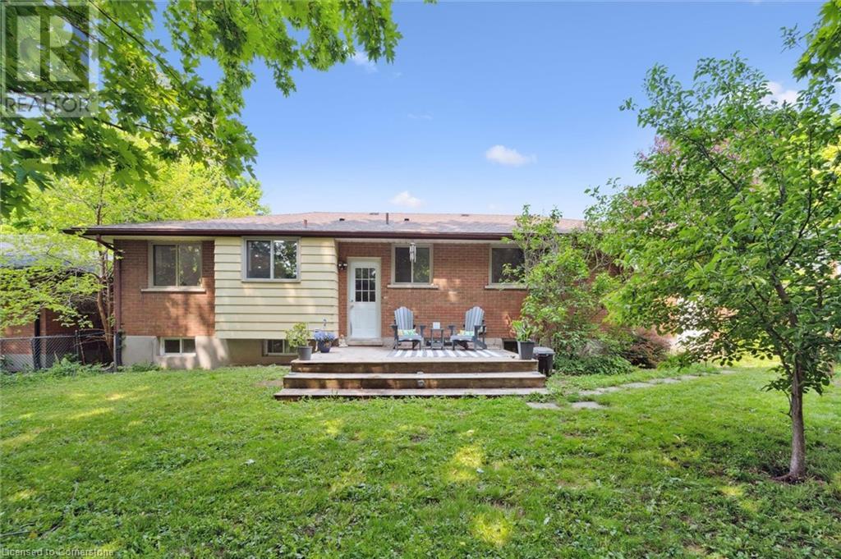5 Beds
2 Baths
545 ELGIN Street, Fergus, Ontario, N1M2C1
$799,000
5 Beds 2 Baths
PROPERTY INFORMATION:
If you are looking for a Legal Duplex for income or simply a home with a great in-law suite, your search ends here. In a mature neighborhood with wide fenced backyard backing onto the ravine, mature trees including two fruit-producing ones (apple and pear). A open concept living room, diner and kitchen space, additional built-in cabinets in dining, new flooring in entryway and kitchen. There are three bedrooms on the main floor with large closets and also 2 closets in the hallway for additional storage. The lower level, with its own private entrance and walkout to a huge backyard, features 2 bedrooms, 1 bathroom and a large kitchen diner. The laundry facilities are in the basement, but outside the additional apartment. The roof was replaced in 2018 and the furnace in 2022. (id:53732)
BUILDING FEATURES:
Style:
Detached
Foundation Type:
Poured Concrete
Building Type:
House
Basement Development:
Finished
Basement Type:
Full (Finished)
Exterior Finish:
Brick, Vinyl siding
Floor Space:
1878 sqft
Heating Type:
Forced air
Cooling Type:
Central air conditioning
Appliances:
Dishwasher, Dryer, Washer
PROPERTY FEATURES:
Lot Depth:
125 ft
Bedrooms:
5
Bathrooms:
2
Lot Frontage:
65 ft
Amenities Nearby:
Hospital, Place of Worship
Zoning:
R1B
Community Features:
Quiet Area
Sewer:
Municipal sewage system
Parking Type:
Attached Garage
Features:
Paved driveway
ROOMS:
3pc Bathroom:
Basement Measurements not available
Laundry room:
Basement 9'0'' x 7'0''
Bedroom:
Basement 10'6'' x 10'3''
Bedroom:
Basement 9'0'' x 10'0''
Living room/Dining room:
Basement 10'6'' x 15'2''
Kitchen:
Basement 12'0'' x 16'5''
Foyer:
Main level 4'0'' x 11'3''
Bedroom:
Main level 10'0'' x 9'2''
Bedroom:
Main level 10'0'' x 9'5''
Primary Bedroom:
Main level 11'1'' x 10'4''
5pc Bathroom:
Main level Measurements not available
Living room:
Main level 15'9'' x 11'4''
Kitchen/Dining room:
Main level 17'6'' x 9'6''


