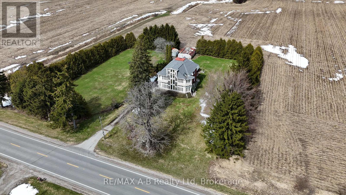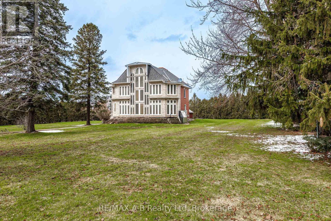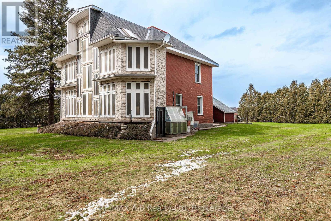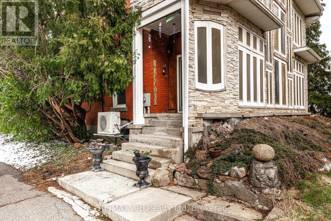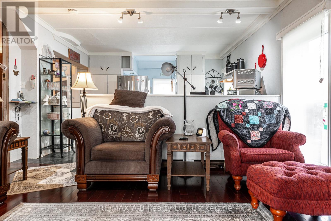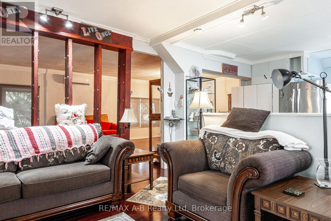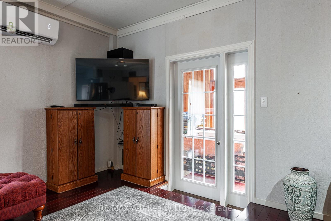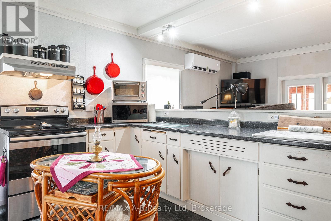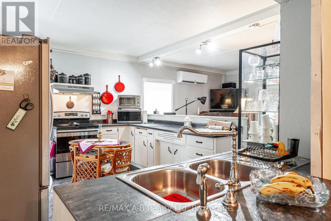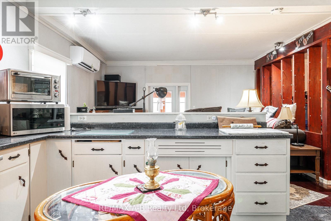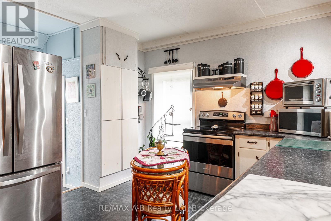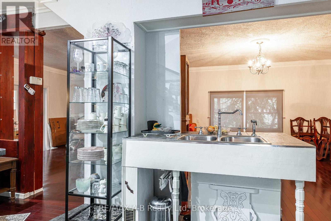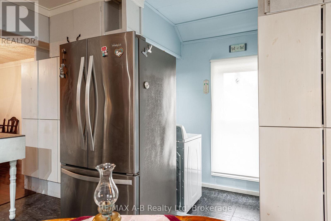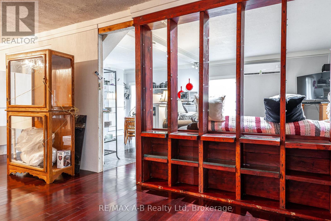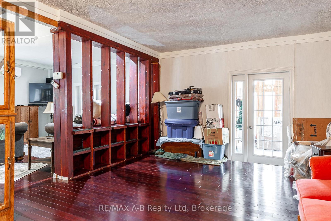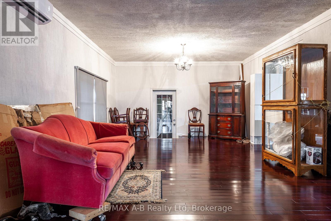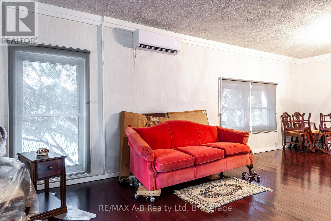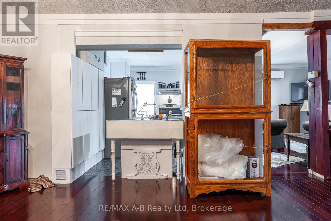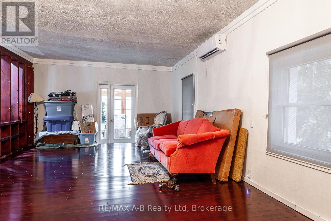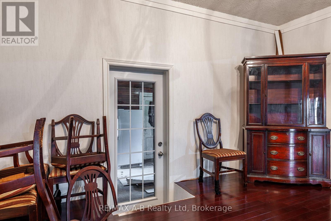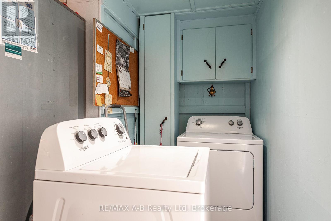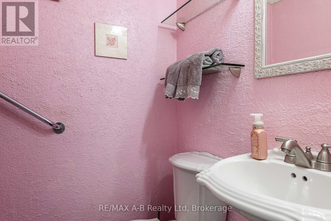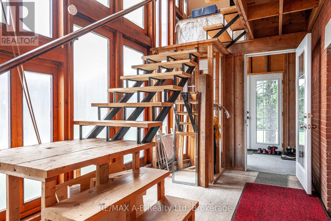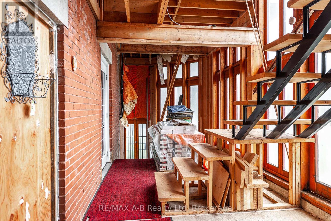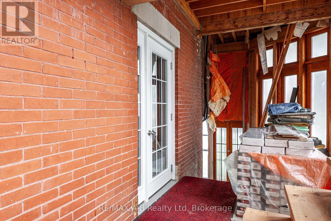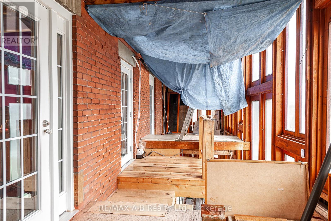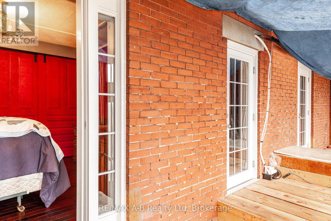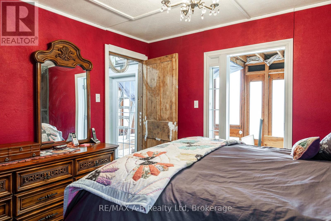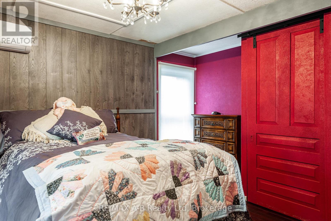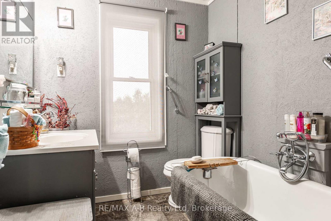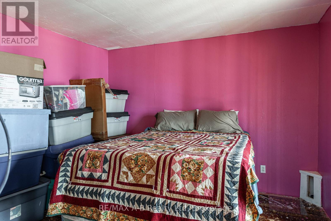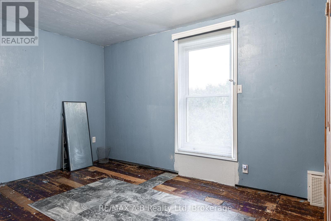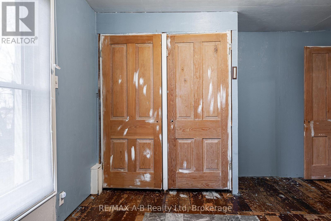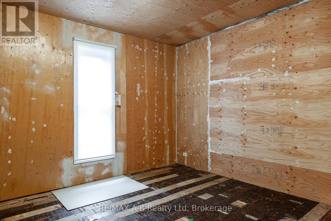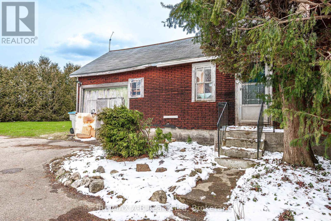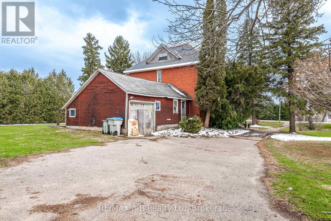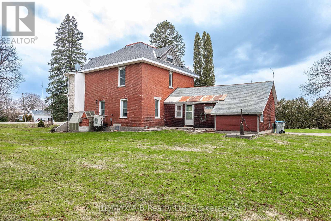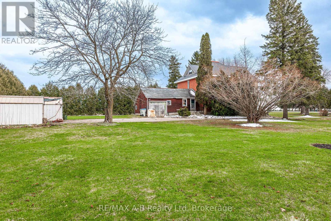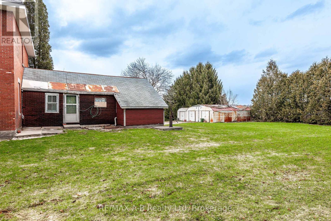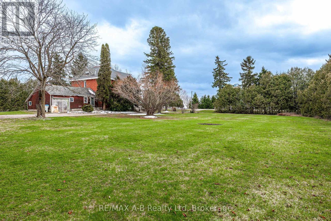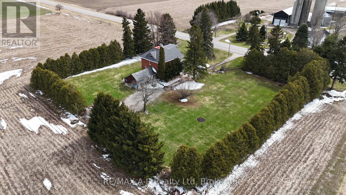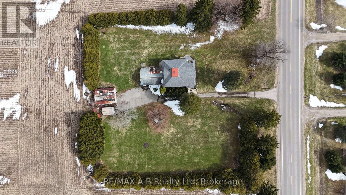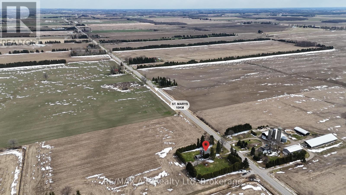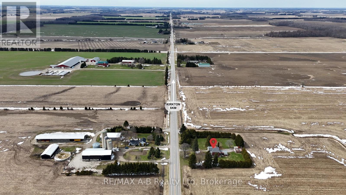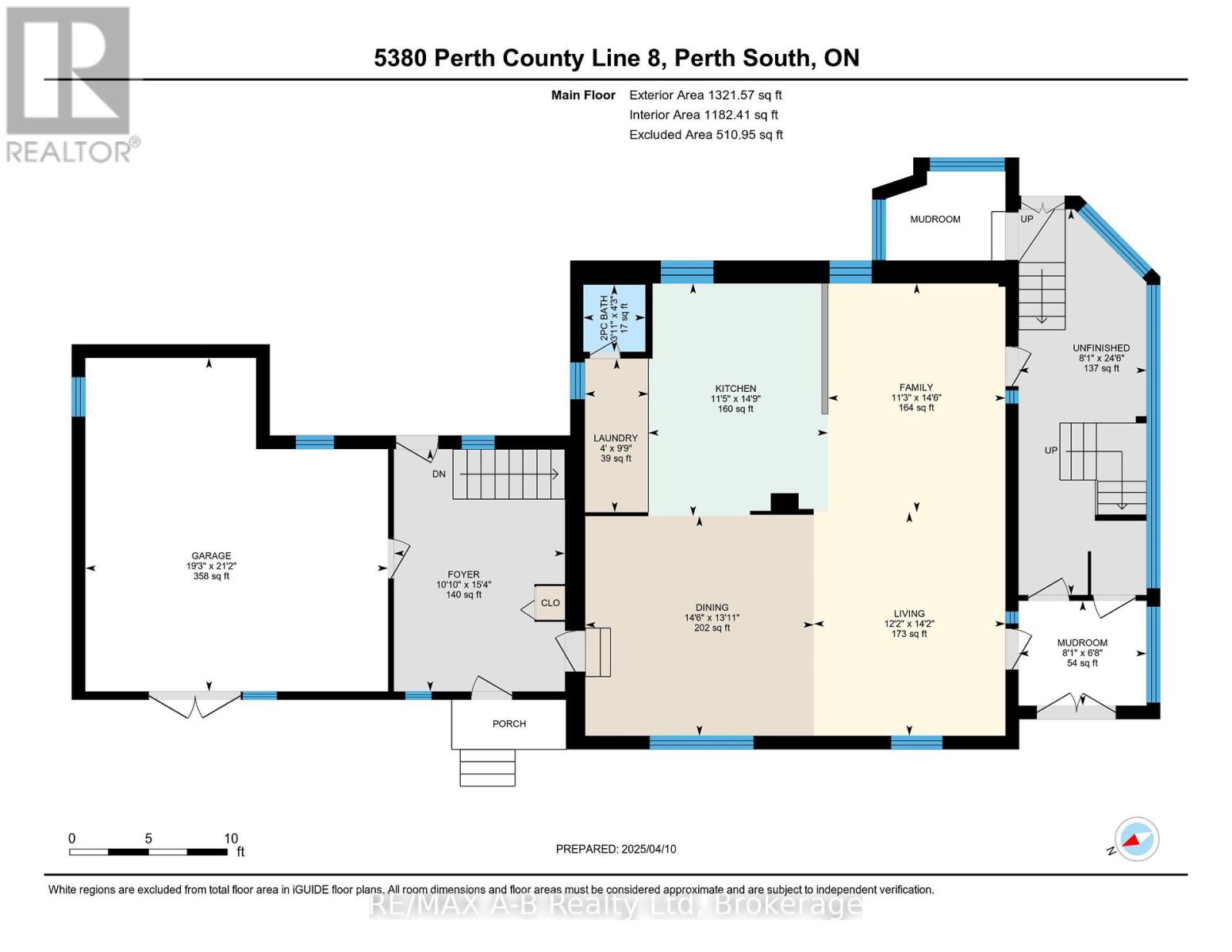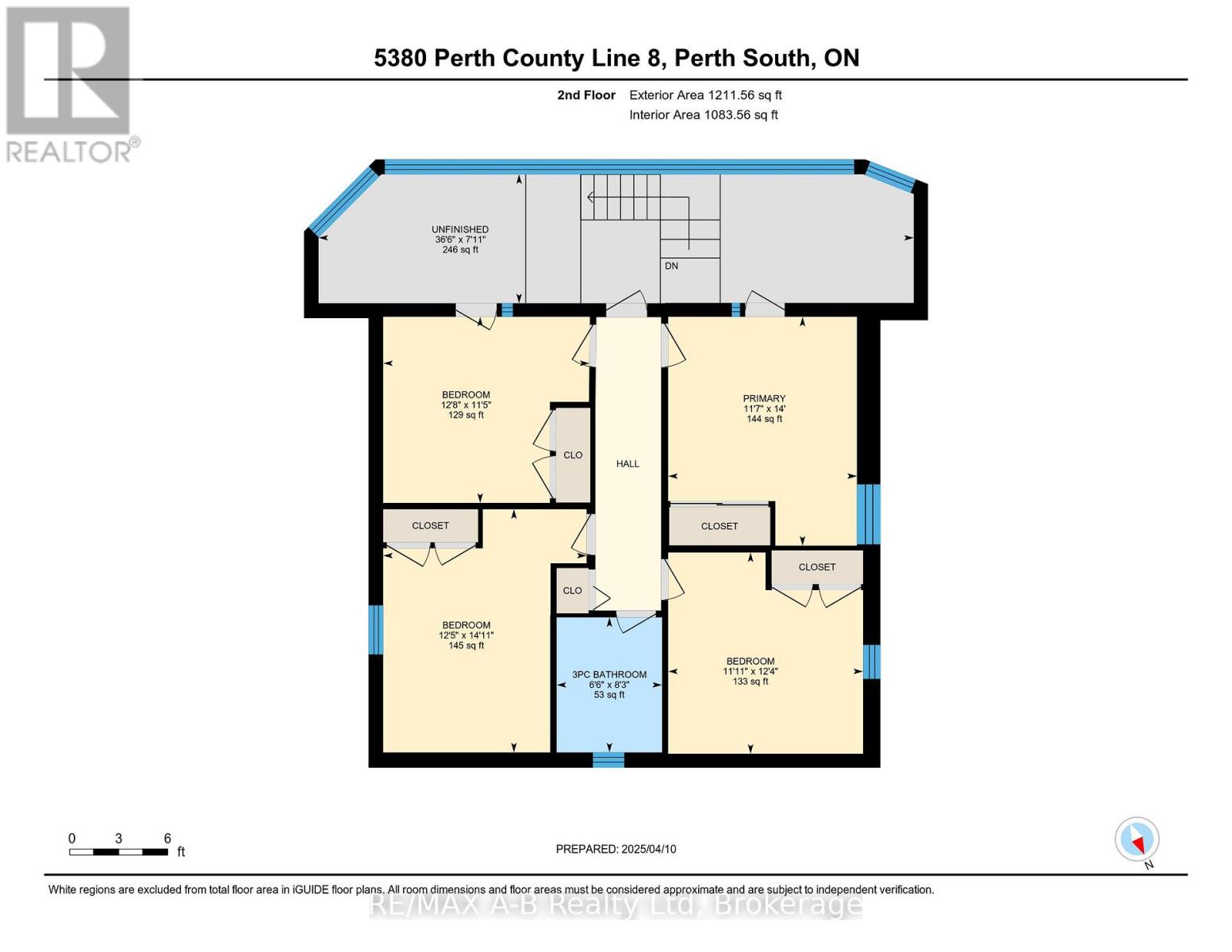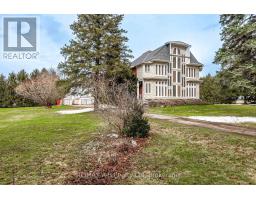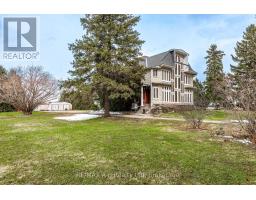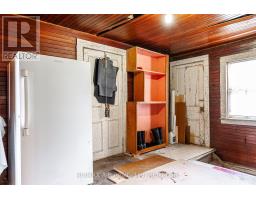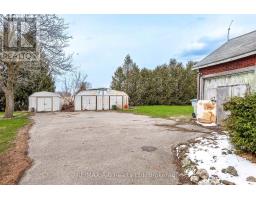5380 PERTH LINE 8, Perth South (Blanshard), Ontario, N4X1C4
$575,000
MLS® 12074705
Home > Perth South (Blanshard) > 5380 PERTH LINE 8
4 Beds
2 Baths
5380 PERTH LINE 8, Perth South (Blanshard), Ontario, N4X1C4
$575,000
4 Beds 2 Baths
PROPERTY INFORMATION:
Welcome to this private 1.1-acre country property, located on a paved road just East of Kirkton and only 10 minutes to St. Marys. Offering a peaceful rural setting, this home combines charm, space, and potential. Various updates have already been completed, including windows and doors (2019), 4 electric heat pumps and more, giving you a strong head start toward completing the owners vision or adding your own touches. With ample square footage, there's room to grow, renovate, or reimagine the space to suit your needs. The expansive lot provides plenty of space for outdoor living, gardens, or the possibility of adding a shop or detached garage. If you are looking to move to the country at an affordable price, come view this home and start enjoying all the privacy and space that rural living has to offer. Click on the virtual tour link, view the floor plans, photos, layout and YouTube link and then call your REALTOR to schedule your private viewing of this great property! (id:30838)
BUILDING FEATURES:
Style:
Detached
Foundation Type:
Poured Concrete, Stone
Building Type:
House
Basement Development:
Unfinished
Basement Type:
N/A (Unfinished)
Exterior Finish:
Stone, Brick
Floor Space:
2500 - 3000 sqft
Heating Type:
Heat Pump
Heating Fuel:
Electric
Cooling Type:
Wall unit
Appliances:
Water Heater, All, Dryer, Freezer, Microwave, Stove, Washer, Window Coverings, Refrigerator
PROPERTY FEATURES:
Lot Depth:
217 ft
Bedrooms:
4
Bathrooms:
2
Lot Frontage:
220 ft
Structure Type:
Shed
Half Bathrooms:
1
Zoning:
A
Sewer:
Septic System
Parking Type:
Features:
Wooded area
ROOMS:
Bedroom 3:
Second level 3.85 m x 3.47 m
Bedroom 4:
Second level 3.8 m x 4.54 m
Bathroom:
Second level 1.97 m x 2.52 m
Primary Bedroom:
Second level 3.52 m x 3 m
Bedroom 2:
Second level 3.64 m x 3.76 m
Bathroom:
Main level 1.3 m x 1.2 m
Dining room:
Main level 4.25 m x 4.42 m
Family room:
Main level 4.43 m x 3.44 m
Foyer:
Main level 4.69 m x 3.31 m
Kitchen:
Main level 4.5 m x 2 m
Laundry room:
Main level 2.96 m x 1.23 m
Living room:
Main level 4.32 m x 3.71 m
Mud room:
Main level 2.03 m x 2.48 m
Courtesy of:


