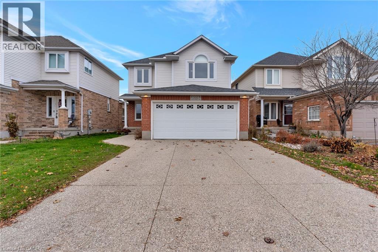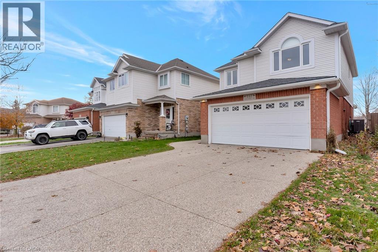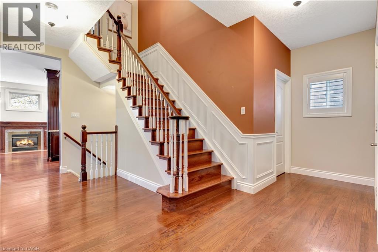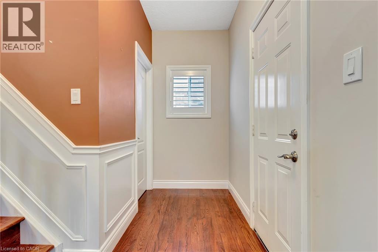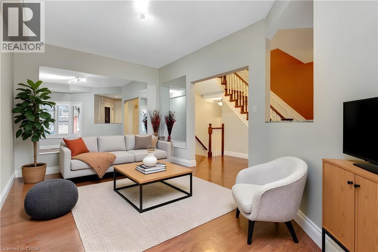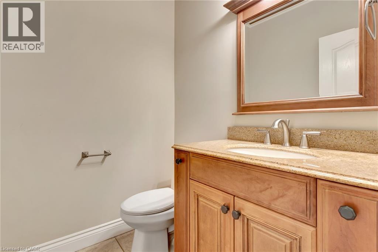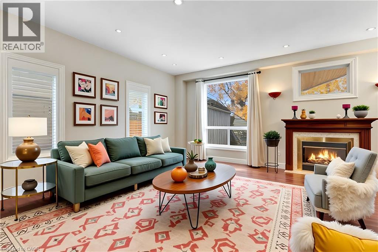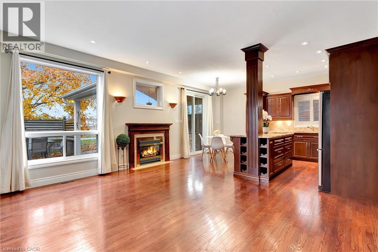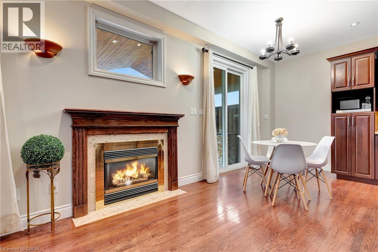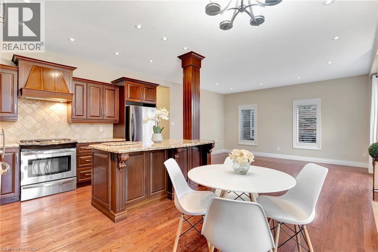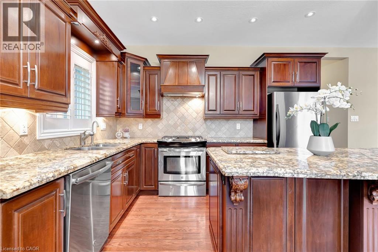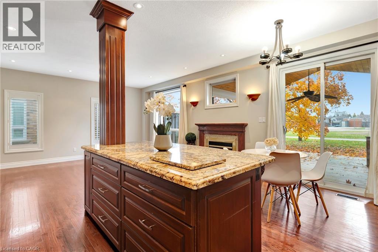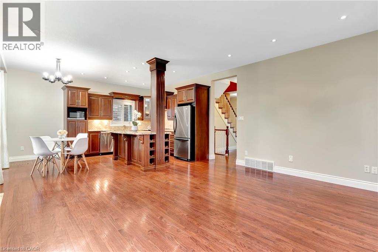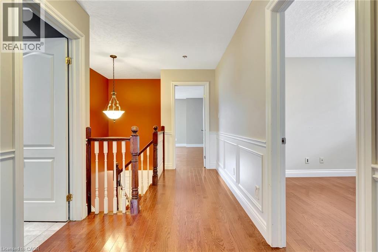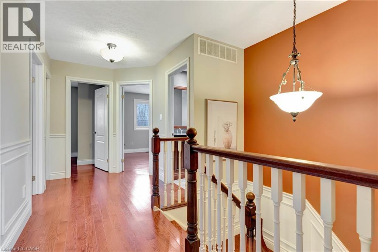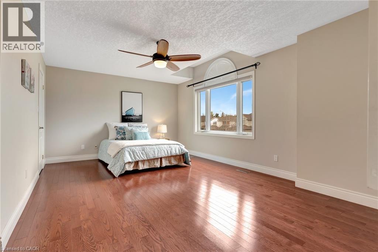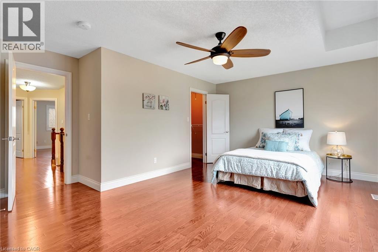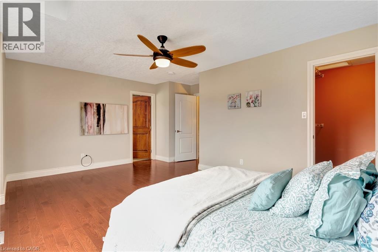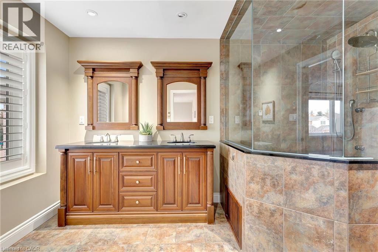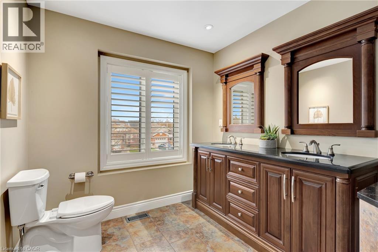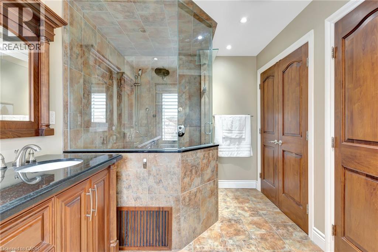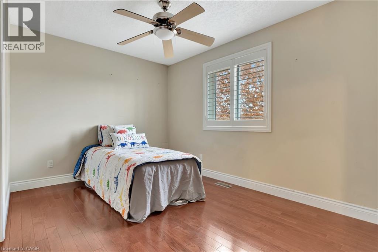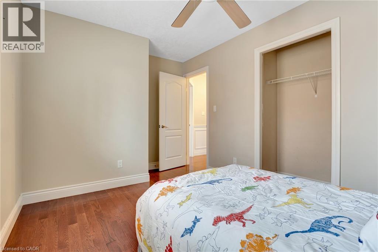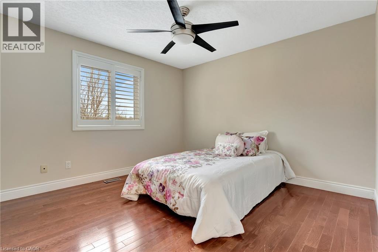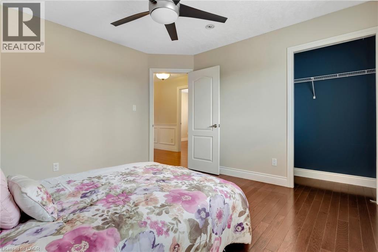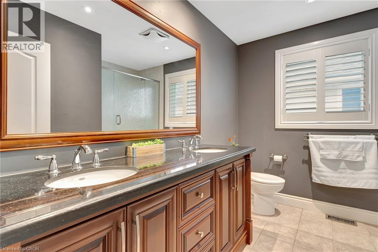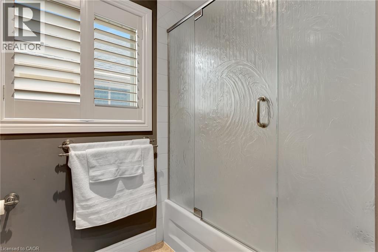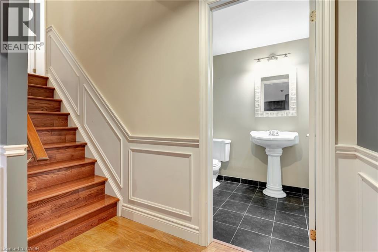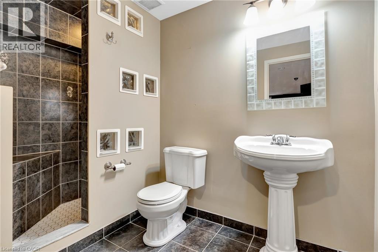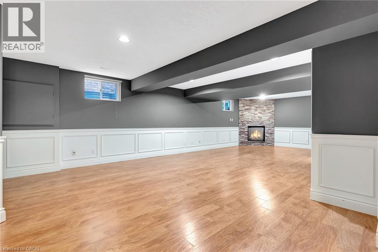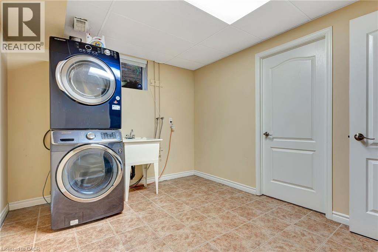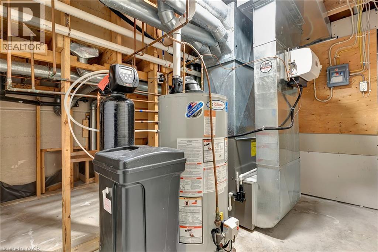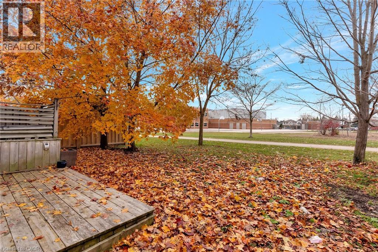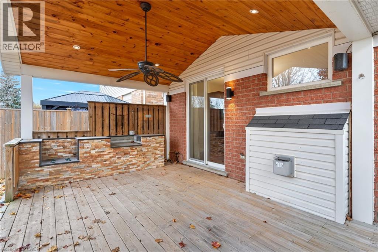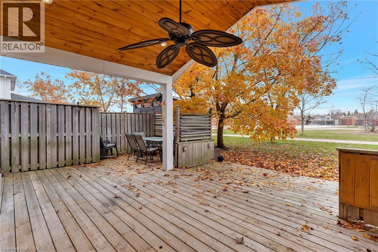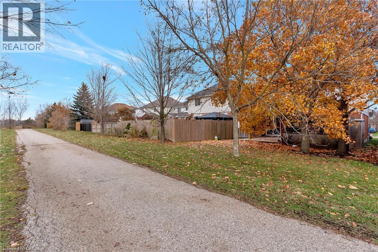537 WINDJAMMER Way, Waterloo, Ontario, N2K3Y5
$999,000
MLS® 40788271
Home > Waterloo > 537 WINDJAMMER Way
4 Beds
4 Baths
537 WINDJAMMER Way, Waterloo, Ontario, N2K3Y5
$999,000
4 Beds 4 Baths
PROPERTY INFORMATION:
Beautiful Family Home in Highly Sought-After Eastbridge Community Welcome to this charming 4-bed, 3.5-bath home in the heart of Eastbridgeâcomplete with a fully finished basement, covered outdoor living space, and no rear neighbours. With outstanding curb appeal in a family-friendly neighbourhood, this meticulously maintained home offers bright and thoughtfully designed living space. The spacious foyer includes a highly functional walk-in coat closet, ideal for busy families or hosting guests. A front living room provides the perfect spot for a home office or play area, with a clear view of the street to keep an eye on the kids. Elegant hardwood floors lead you to the renovated kitchen, featuring a gas stove, large island, and ambient pot lighting. The open-concept layout connects seamlessly to the second living area, complete with large windows and a cozy fireplace. Step through the sliding glass doors to your expansive covered deck, featuring a built-in BBQ, ample seating, and peaceful viewsâno rear neighbours make this private outdoor retreat exceptionally enjoyable. Upstairs, hardwood floors continue throughout. The large primary suite features two closets and a renovated spa-like 4-pc ensuite with heated floors and a steam shower. Three additional bedrooms, a linen closet, and a 5-pc bathroom complete the upper level. The fully finished basement offers engineered hardwood floors, a stone fireplace, a 3-pc bathroom, and generous storage space. This home has been exceptionally cared for and is truly move-in ready. Book your showing today! (id:53732)
BUILDING FEATURES:
Style:
Detached
Foundation Type:
Poured Concrete
Building Type:
House
Basement Development:
Finished
Basement Type:
Full (Finished)
Exterior Finish:
Aluminum siding, Brick
Floor Space:
3080 sqft
Heating Type:
Forced air
Cooling Type:
Central air conditioning
Appliances:
Dishwasher, Dryer, Refrigerator, Stove, Water meter, Water softener, Washer, Gas stove(s), Hood Fan
PROPERTY FEATURES:
Lot Depth:
115 ft
Bedrooms:
4
Bathrooms:
4
Lot Frontage:
36 ft
Half Bathrooms:
1
Amenities Nearby:
Golf Nearby, Park, Playground, Schools
Zoning:
R4
Sewer:
Municipal sewage system
Parking Type:
Attached Garage
Features:
Backs on greenbelt, Sump Pump, Automatic Garage Door Opener
ROOMS:
Bedroom:
Second level 10'3'' x 9'9''
Bedroom:
Second level 14'6'' x 9'3''
Bedroom:
Second level 12'0'' x 11'8''
Primary Bedroom:
Second level 18'6'' x 15'5''
Full bathroom:
Second level Measurements not available
5pc Bathroom:
Second level Measurements not available
3pc Bathroom:
Basement Measurements not available
Laundry room:
Basement 11'4'' x 9'5''
Recreation room:
Basement 19'10'' x 34'4''
Dining room:
Main level 11'10'' x 7'3''
Kitchen:
Main level 11'10'' x 10'2''
Family room:
Main level 14'4'' x 16'6''
Living room:
Main level 10'6'' x 11'7''
2pc Bathroom:
Main level Measurements not available


