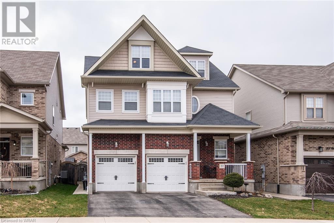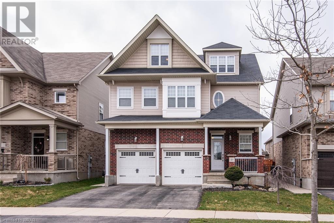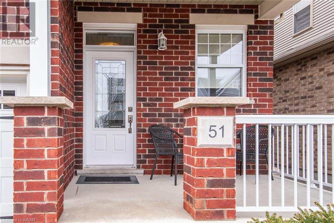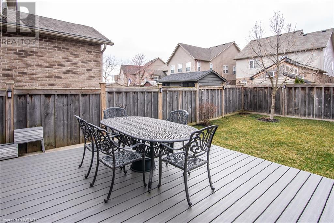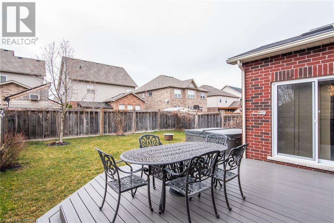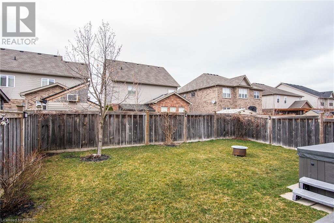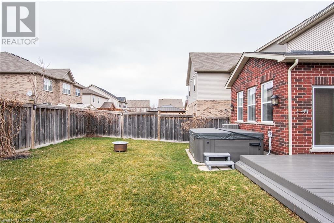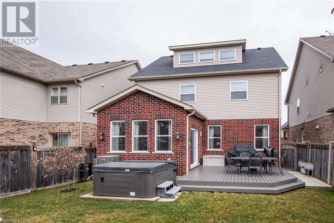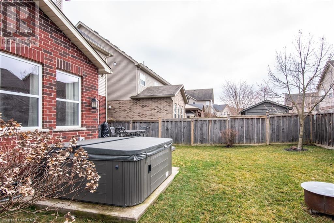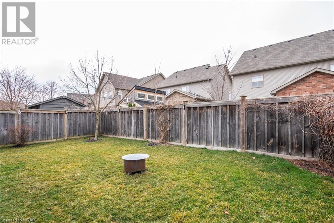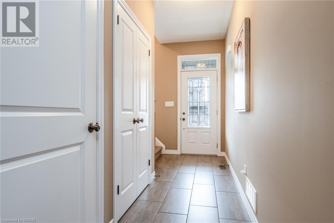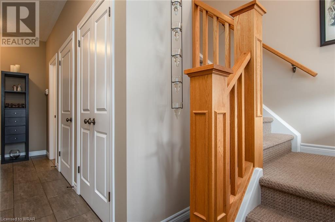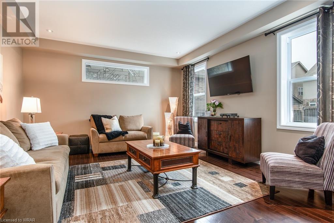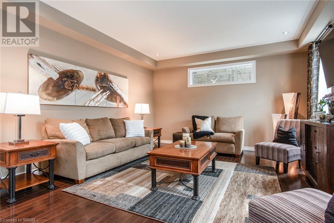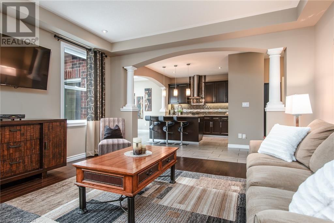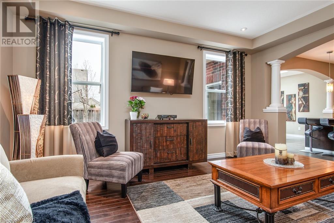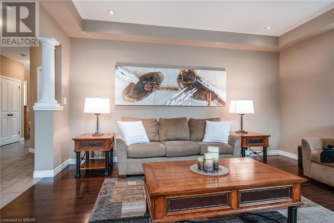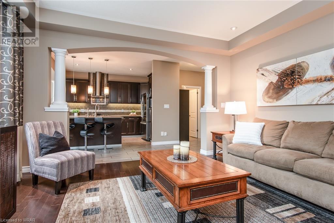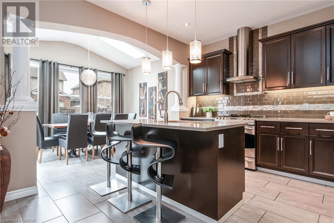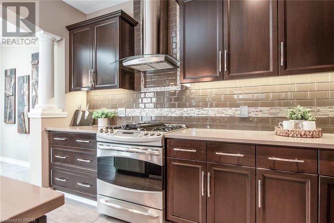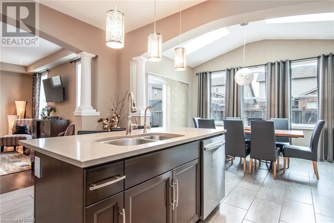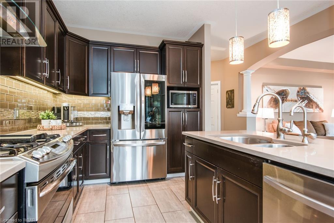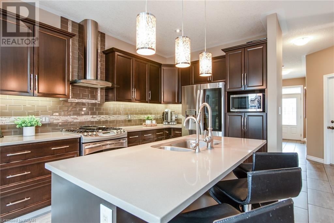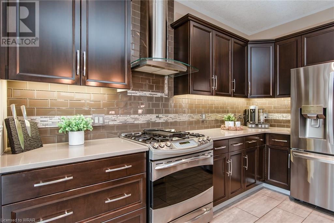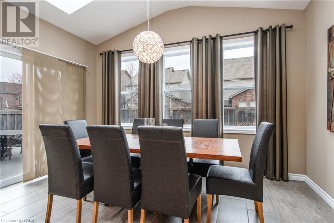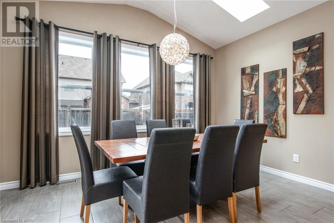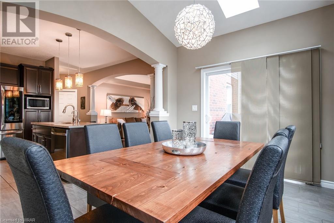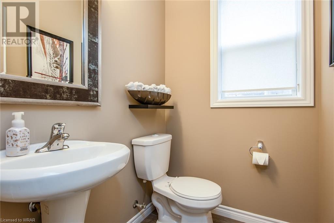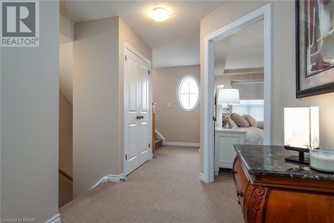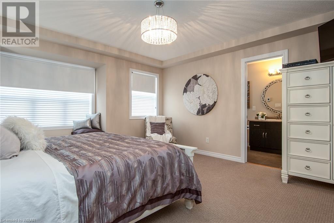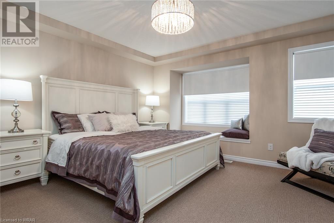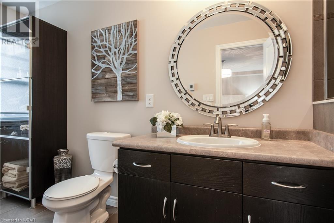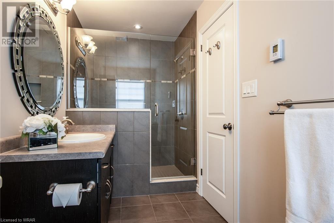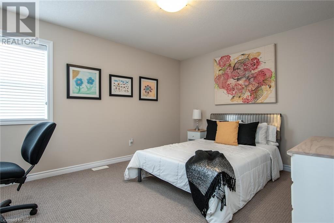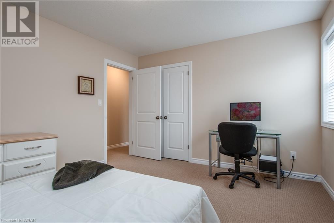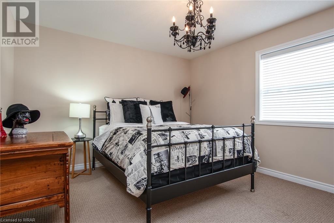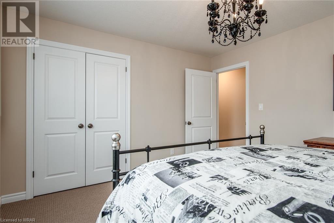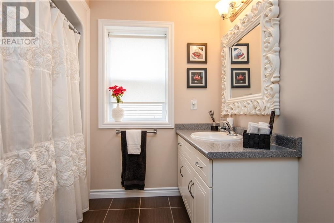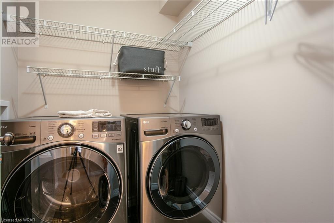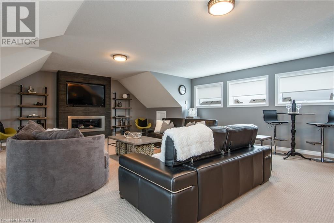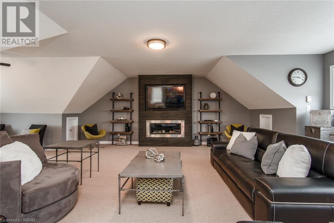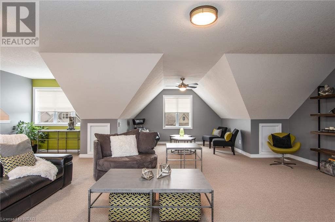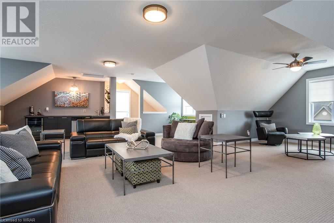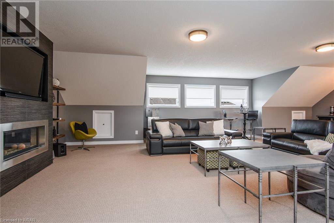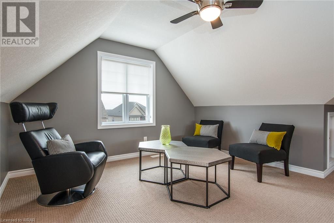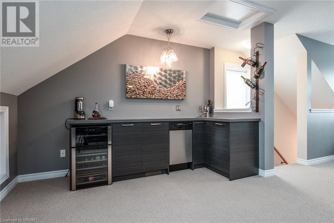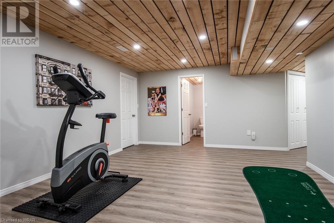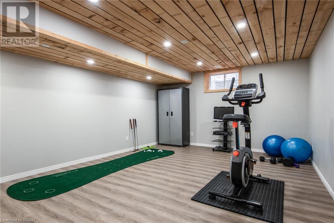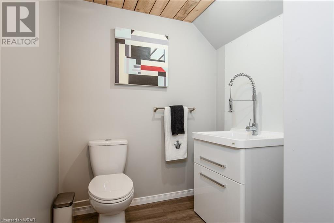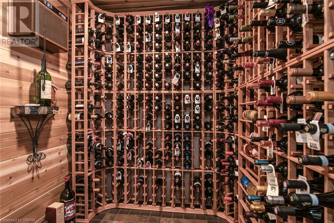51 WILLIAM LEWIS Street, Kitchener, Ontario, N2A4L6
$1,275,000
MLS® 40553818
Home > Kitchener > 51 WILLIAM LEWIS Street
3 Beds
4 Baths
51 WILLIAM LEWIS Street, Kitchener, Ontario, N2A4L6
$1,275,000
3 Beds 4 Baths
PROPERTY INFORMATION:
Live your Grand Life at 51 William Lewis St! This stunning 2.5 storey home offers an ideal blend of modern luxury and timeless elegance. With 3 bedrooms & 4 bathrooms, this home is perfect for families or those who love to entertain. Step inside to discover an open concept layout adorned with porcelain tile & hardwood flooring throughout the main floor. The gourmet kitchen is a chef's dream, featuring stainless steel appliances, including a gas stove & range hood, under cabinet lighting, & upgraded fixtures. The living room boasts a coffered ceiling & a custom clear stained-glass window insert. Enjoy indoor-outdoor living with a composite deck off the dining room, complete with a hot tub and a gas BBQ line for alfresco dining. Downstairs, the finished basement offers even more space to unwind, with a 2-piece bathroom, workout room, storage room, and a spectacular temperate controlled wine cellar made of California redwood racks, capable of holding up to 700 bottles. Upstairs, the primary bedroom is a sanctuary, featuring a coffered ceiling, upgraded walk-in closet, and a luxurious 3-piece ensuite with a double shower and heated floors. Two additional oversized bedrooms, one with California closet inserts, and a 4-piece main bath provide ample space for family and guests. But the luxury doesn't stop there - ascend to the fully finished third floor, where you'll find a welcoming retreat complete with a gas fireplace, custom wormwood shelving, custom cabinetry, and a wet bar with a wine fridge & dishwasher. Additional features include soundproofing insulation between floors, central vac, and a fully fenced yard with gates on both sides of the home. Located in a highly desirable neighborhood, you'll enjoy proximity to schools, parks, shopping, & more. Plus, outdoor enthusiasts will love the nearby Walter Bean Trail along the Grand River, as well as Tremaine Park & Chicopee ski hill just around the corner. Don't miss your chance to call this exquisite property home. (id:53732)
BUILDING FEATURES:
Style:
Detached
Foundation Type:
Poured Concrete
Building Type:
House
Basement Development:
Finished
Basement Type:
Full (Finished)
Exterior Finish:
Brick, Vinyl siding
Fireplace:
Yes
Floor Space:
3911.3500
Heating Type:
Forced air
Heating Fuel:
Natural gas
Cooling Type:
Central air conditioning
Appliances:
Central Vacuum, Dishwasher, Dryer, Refrigerator, Water softener, Wet Bar, Washer, Gas stove(s), Hood Fan, Garage door opener, Hot Tub
PROPERTY FEATURES:
Lot Depth:
100 ft
Bedrooms:
3
Bathrooms:
4
Lot Frontage:
40 ft
Half Bathrooms:
2
Amenities Nearby:
Park, Playground, Public Transit, Schools, Shopping, Ski area
Zoning:
RES-3
Community Features:
School Bus
Sewer:
Municipal sewage system
Parking Type:
Attached Garage
Features:
Wet bar, Paved driveway, Skylight, Automatic Garage Door Opener
ROOMS:
Laundry room:
Second level Measurements not available
Bedroom:
Second level 14'1'' x 11'6''
Bedroom:
Second level 13'10'' x 11'7''
4pc Bathroom:
Second level 9'6'' x 7'9''
Primary Bedroom:
Second level 14'3'' x 16'7''
Full bathroom:
Second level 5'5'' x 14'4''
Family room:
Third level 30'9'' x 31'2''
Wine Cellar:
Basement Measurements not available
Utility room:
Basement 4'11'' x 5'1''
Utility room:
Basement 8'4'' x 5'6''
Storage:
Basement 12'8'' x 15'1''
Recreation room:
Basement 20'0'' x 13'2''
2pc Bathroom:
Basement 8'5'' x 6'2''
Living room:
Main level 15'5'' x 14'4''
Kitchen:
Main level 8'11'' x 12'0''
Dining room:
Main level 13'8'' x 9'11''
2pc Bathroom:
Main level 5'8'' x 4'7''

