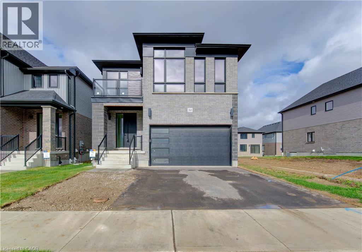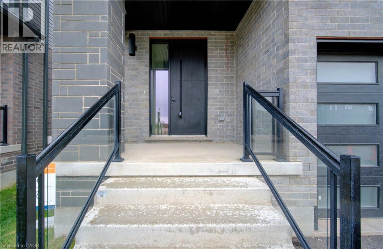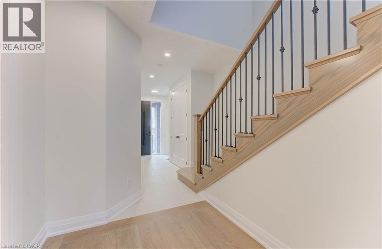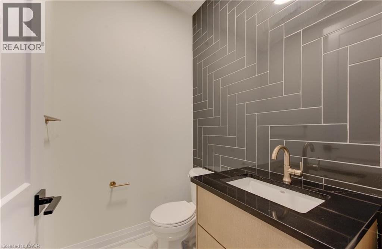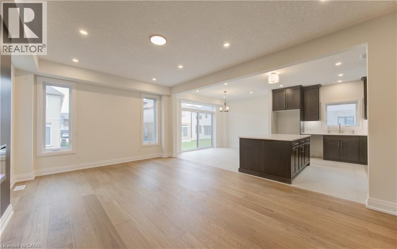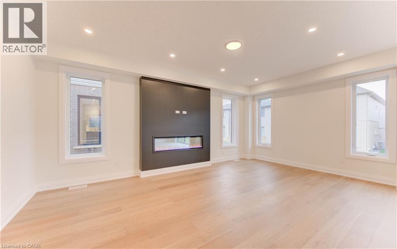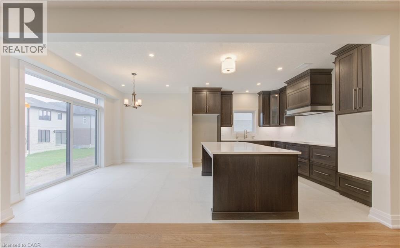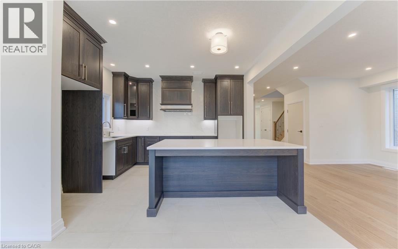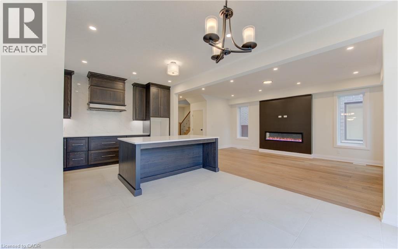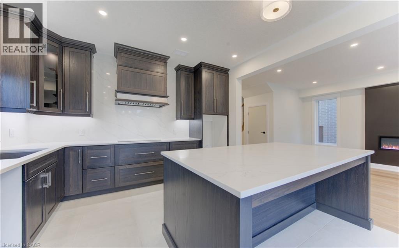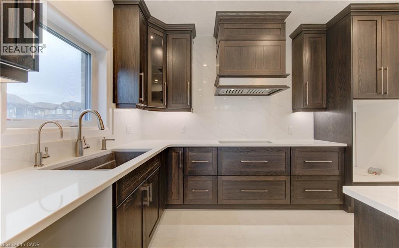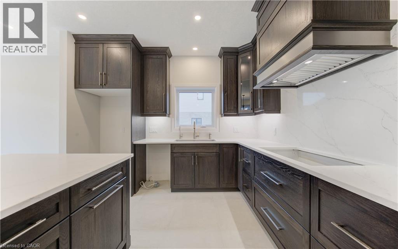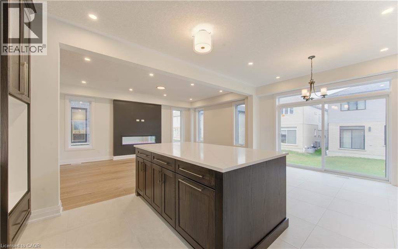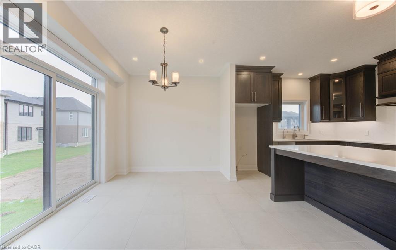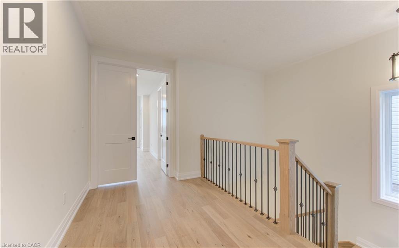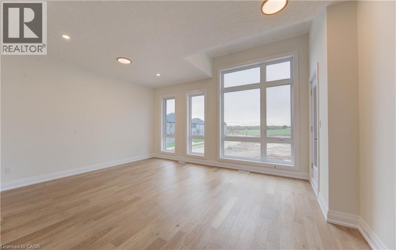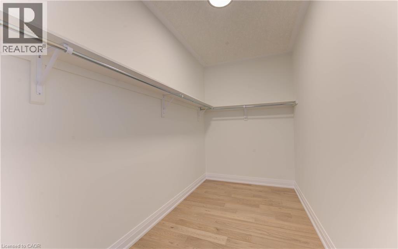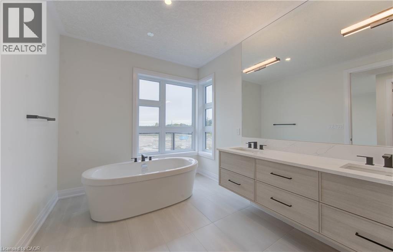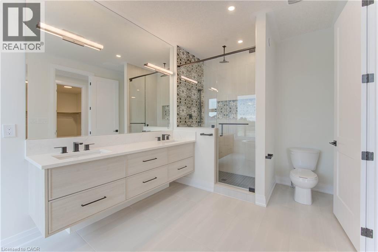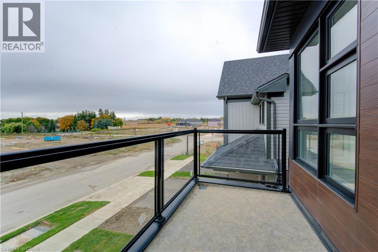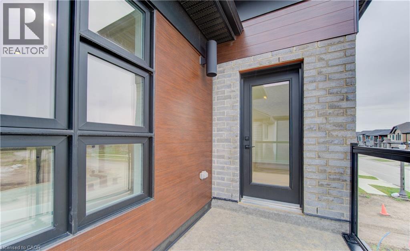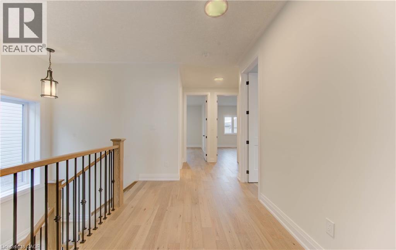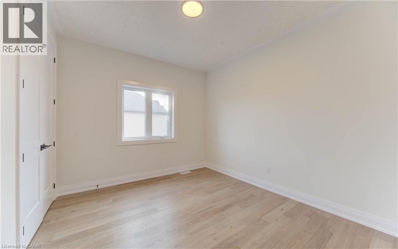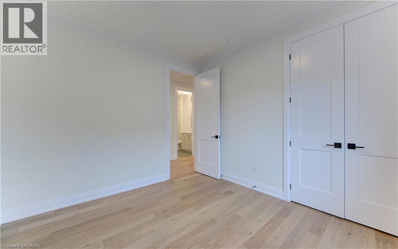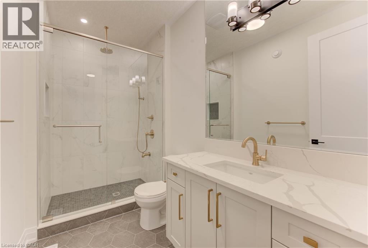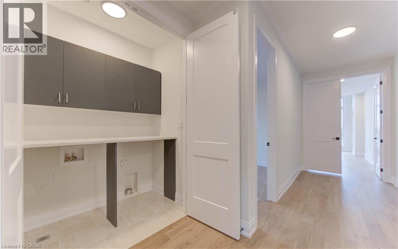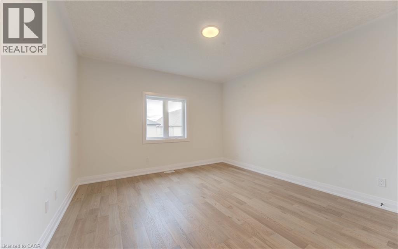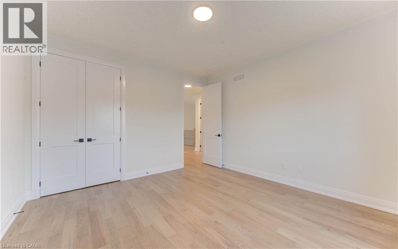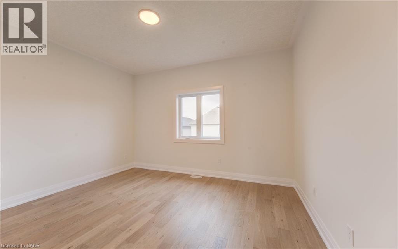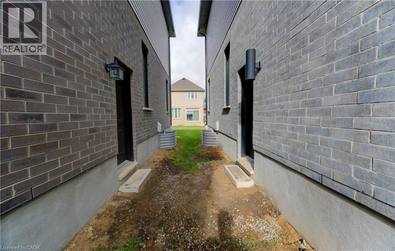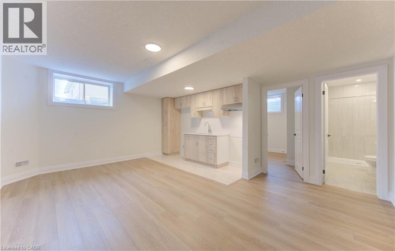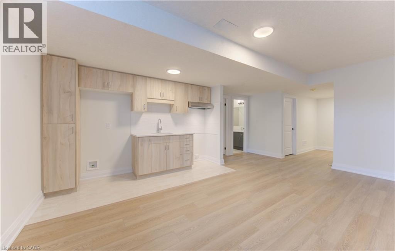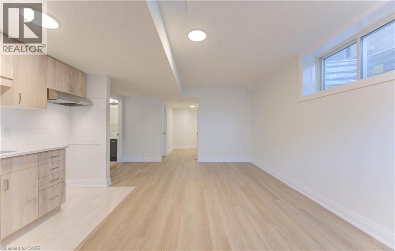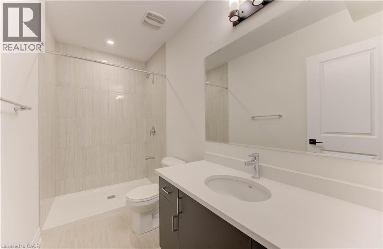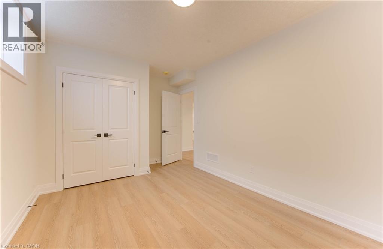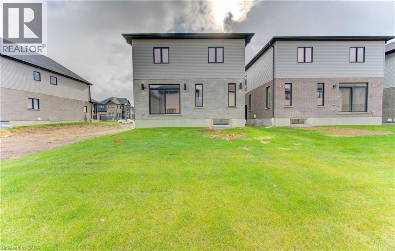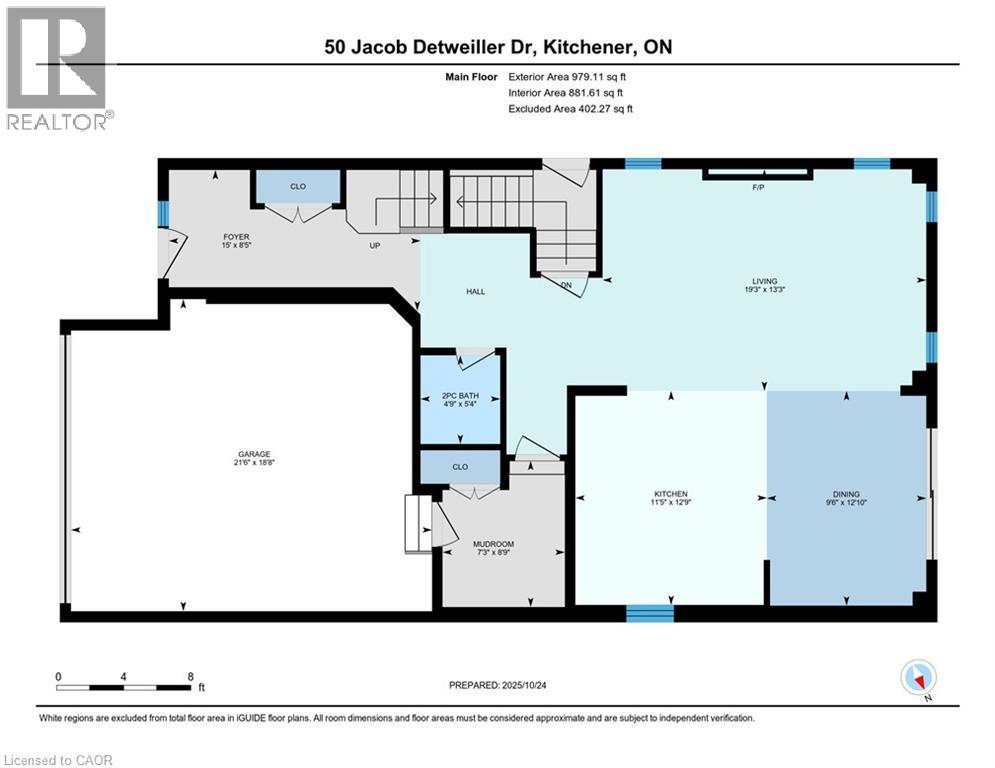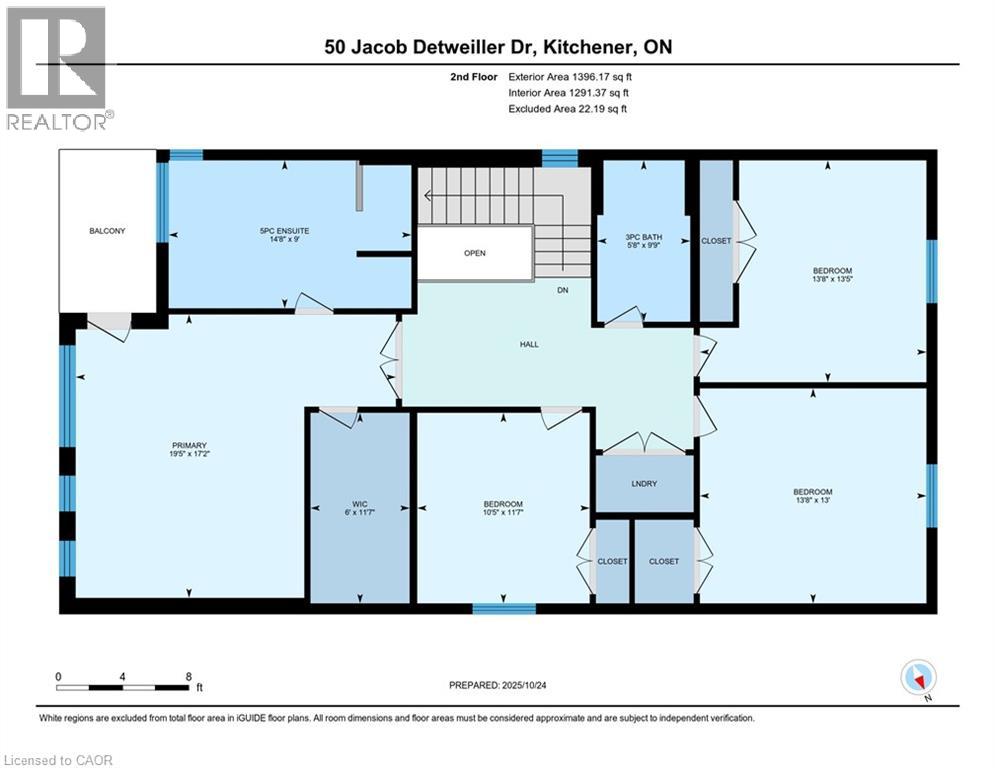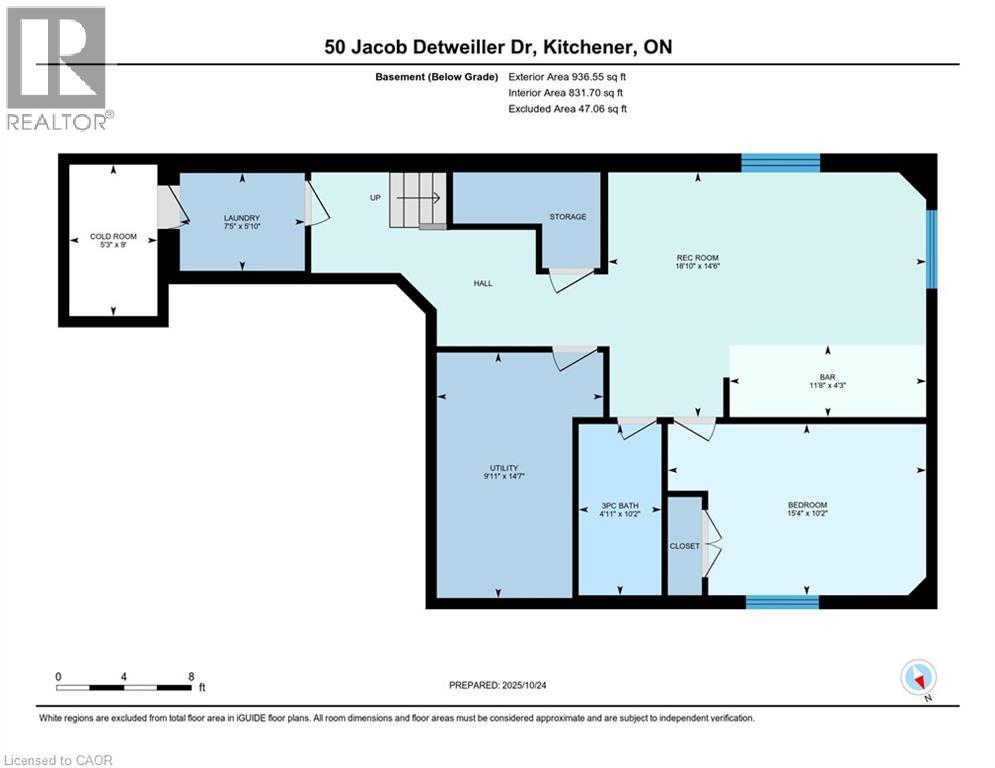50 JACOB DETWEILLER Drive, Kitchener, Ontario, N2P0K7
$1,429,785
MLS® 40781462
Home > Kitchener > 50 JACOB DETWEILLER Drive
5 Beds
4 Baths
50 JACOB DETWEILLER Drive, Kitchener, Ontario, N2P0K7
$1,429,785
5 Beds 4 Baths
PROPERTY INFORMATION:
The MOVE IN READY! Elderberry Contemporary design, boasts 2444 sf 1 bedroom Secondary Suite with a separate entrance. It is located in the sought-out Doon South community, minutes from Hwy 401, parks, nature walks, shopping, schools, transit and more. This home features 4 +1 Bedrooms, 2 1/2 +1 baths and a double car garage. The Main floor begins with a large foyer, a mudroom by the garage entrance and a powder room off of the main hallway. The main living area is an open concept floor plan with 9ft ceilings, large custom Kitchen, dinette and great room with a beautiful fireplace. This home is carpet free (only carpeted to basement stairs) finished with quality Hardwoods throughout, 24 x 24 ceramic tiles in kitchen, dinette & foyer, designer tiles in all baths. Kitchen is a custom design with an extra large kitchen island with breakfast bar and quartz counters. Second floor also with 9ft ceilings features 4 spacious bedrooms and two full baths. Master suite includes a Luxury Ensuite with a walk-in tile shower and glass enclosure and soaker tub. Quarts counters in all baths. In the master suite you will find a large walk-in closet. Fully finished, legal secondary suite in the basement with a separate entrance. 8' 7 high ceilings, full kitchen, living room, bedroom and a 3 pc bath. Available for immediate occupancy. (id:53732)
BUILDING FEATURES:
Style:
Detached
Foundation Type:
Poured Concrete
Building Type:
House
Basement Development:
Finished
Basement Type:
Full (Finished)
Exterior Finish:
Aluminum siding, Brick, Stone, Vinyl siding
Fireplace:
Yes
Floor Space:
3275 sqft
Heating Type:
Forced air, Heat Pump
Heating Fuel:
Natural gas
Appliances:
Water softener, Garage door opener
PROPERTY FEATURES:
Lot Depth:
100 ft
Bedrooms:
5
Bathrooms:
4
Lot Frontage:
36 ft
Half Bathrooms:
1
Amenities Nearby:
Park, Schools, Shopping
Zoning:
OSR-2 / R6
Community Features:
School Bus
Sewer:
Municipal sewage system
Parking Type:
Attached Garage
Features:
Conservation/green belt, Paved driveway, Sump Pump, Automatic Garage Door Opener, In-Law Suite
ROOMS:
Laundry room:
Second level Measurements not available
Full bathroom:
Second level Measurements not available
Primary Bedroom:
Second level 17'2'' x 19'5''
3pc Bathroom:
Second level Measurements not available
Bedroom:
Second level 11'7'' x 10'5''
Bedroom:
Second level 13'5'' x 13'8''
Bedroom:
Second level 13'0'' x 13'8''
Laundry room:
Basement Measurements not available
Living room:
Basement 14'6'' x 18'10''
3pc Bathroom:
Basement Measurements not available
Bedroom:
Basement 10'12'' x 15'4''
Kitchen:
Basement 11'8'' x 4'3''
Dining room:
Main level 12'10'' x 11'5''
Kitchen:
Main level 12'9'' x 11'5''
Living room:
Main level 13'3'' x 19'3''
2pc Bathroom:
Main level 8'5'' x 4'10''
Foyer:
Main level 8'5'' x 4'10''
Courtesy of:


