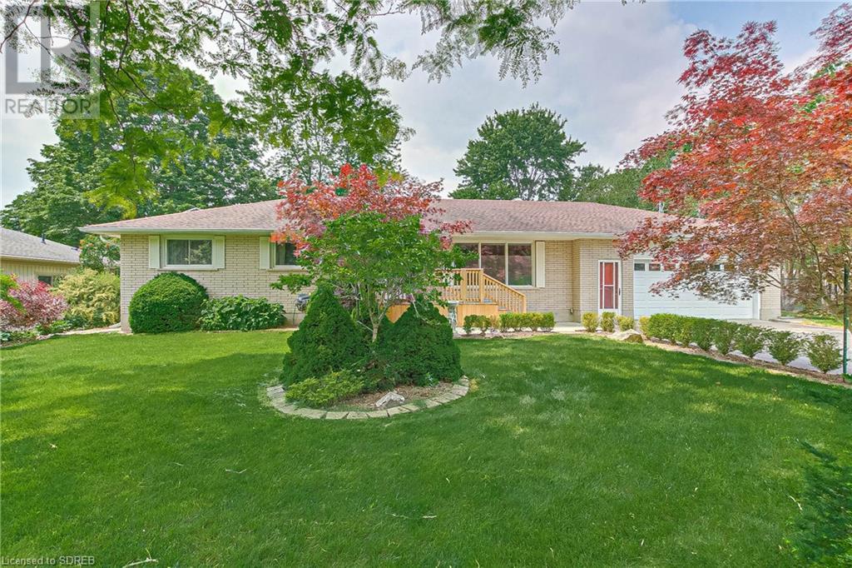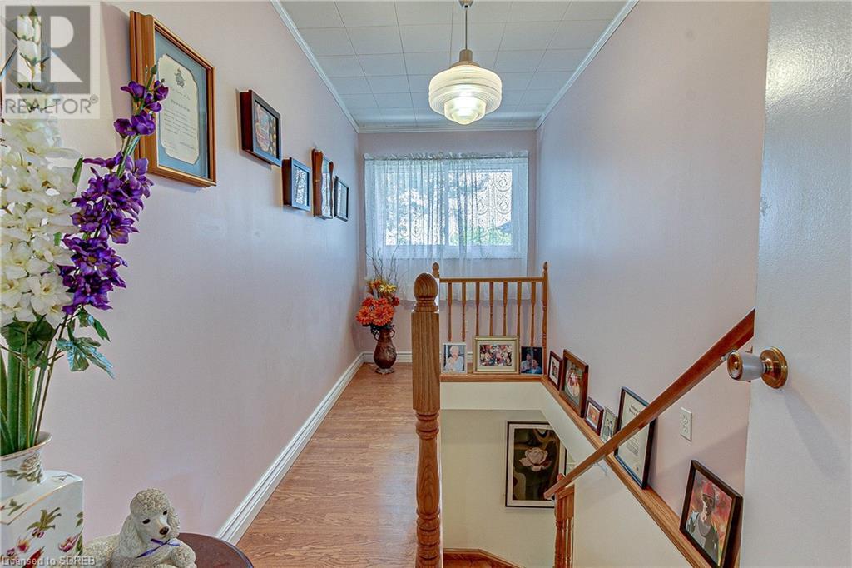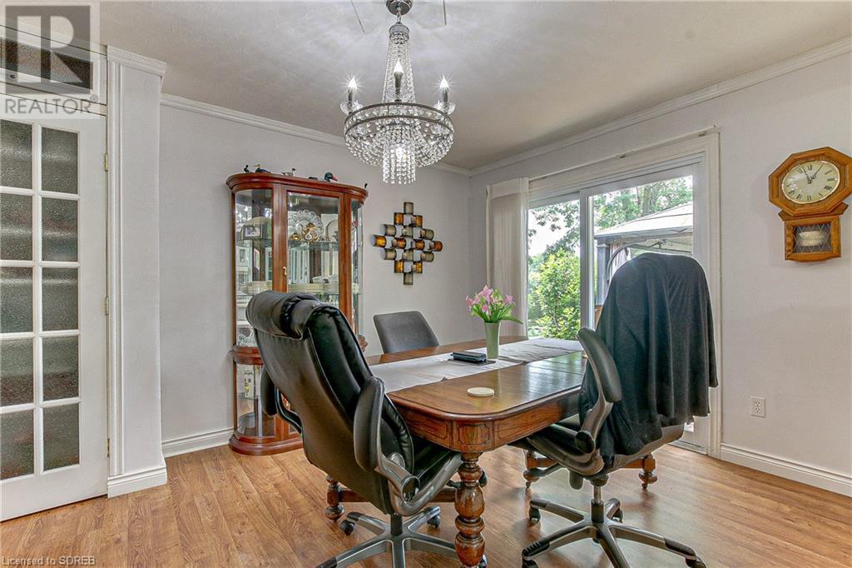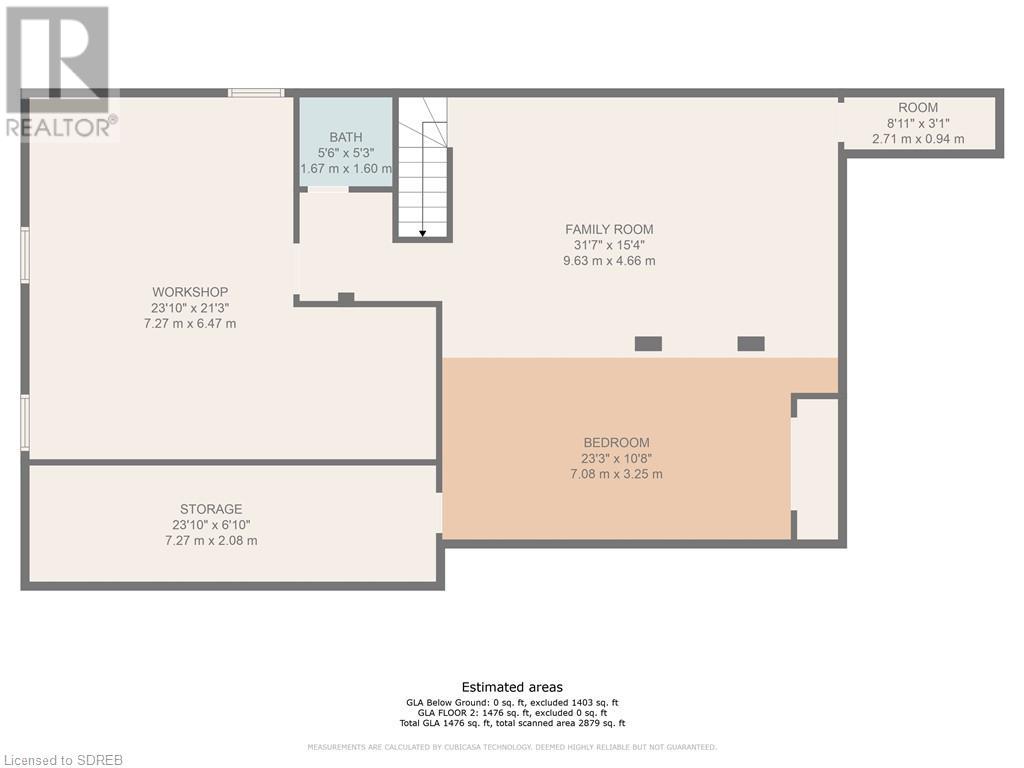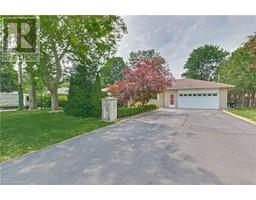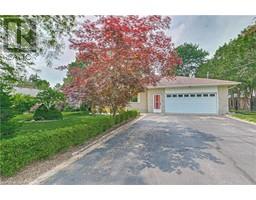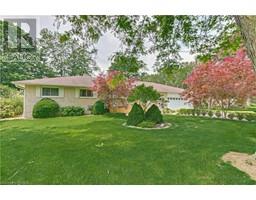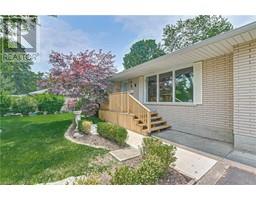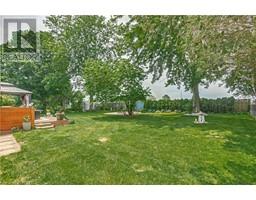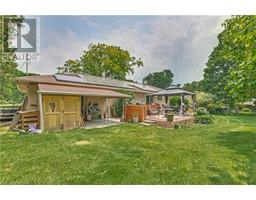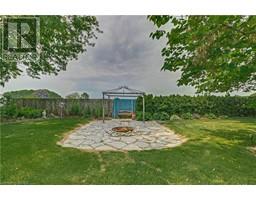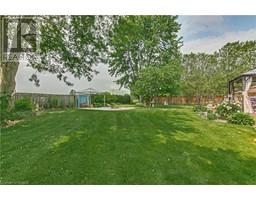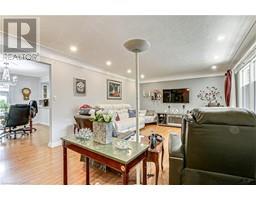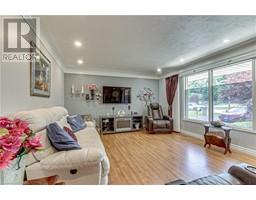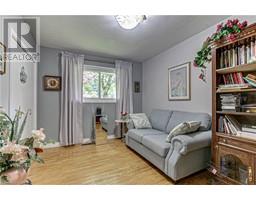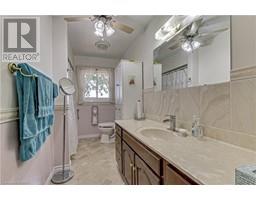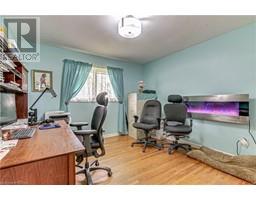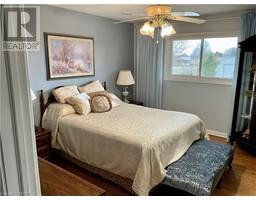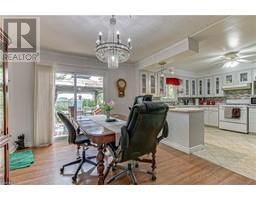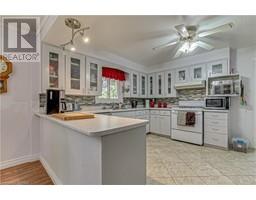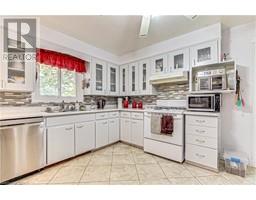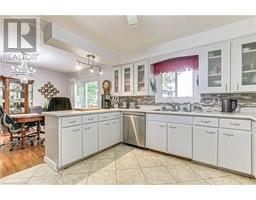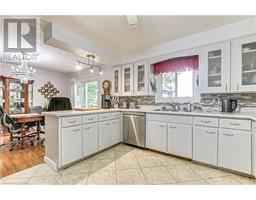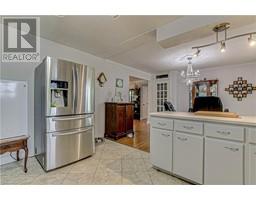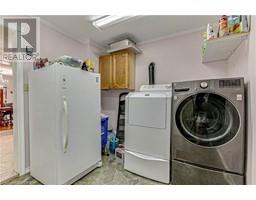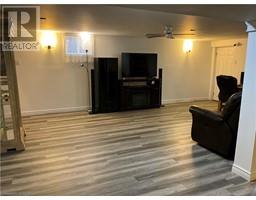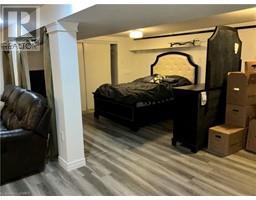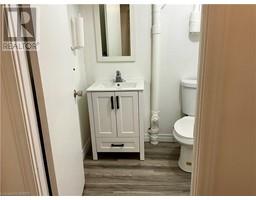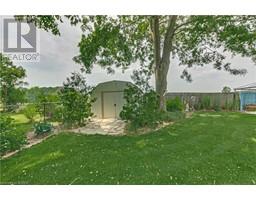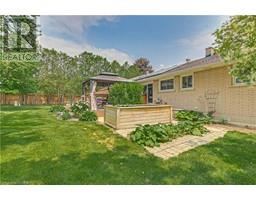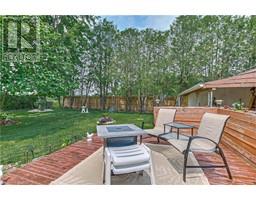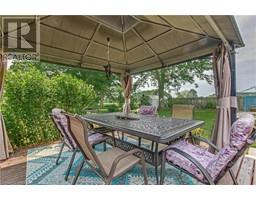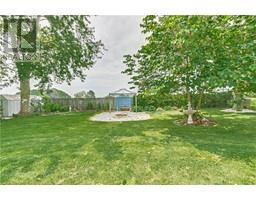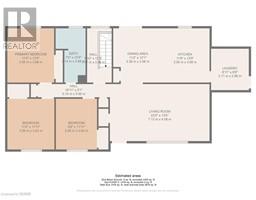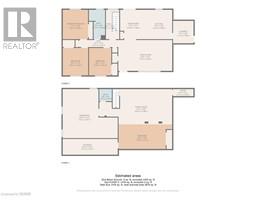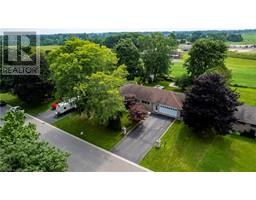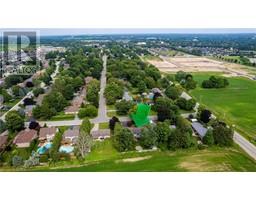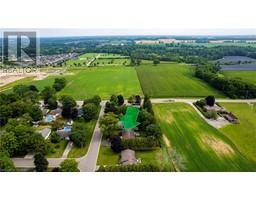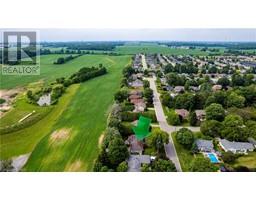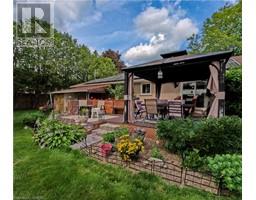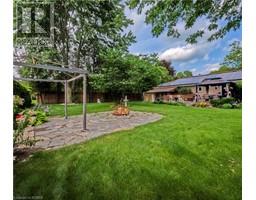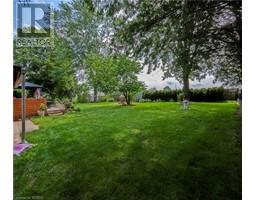5 WOODLAND Crescent, Tillsonburg, Ontario, N4G4G6
$680,000
MLS® 40559649
Home > Tillsonburg > 5 WOODLAND Crescent
3 Beds
2 Baths
5 WOODLAND Crescent, Tillsonburg, Ontario, N4G4G6
$680,000
3 Beds 2 Baths
PROPERTY INFORMATION:
This Lovely 3 bedroom 2 bath home on Woodland Cres offers the perfect combination of comfort and convenience. Set on a spacious and desirable street, this home features a convenient layout that perfectly accommodates any size family. The interior of the home features numerous upgrades including patio door (2007) windows (2007) Garage door (2022) Roof (2009), Solar Panels (2017) , Furnace and air conditioner (2019), eavestrough with gutter guard (2016 ) basement floor with fresh paint (2024) , New basement vanity with all new baseboard, and kitchen countertops (2023), and list goes on. The outdoor space is equally impressive, with a fenced backyard that's perfect for entertaining guests or a place for the kiddo's and pets to play. Park your vehicle in the attached garage, and store the lawn equipment in the sheds. Overall, this home on Woodland Crest is a rare find in an ideal location. Call to schedule a viewing today and see for yourself what makes this a great place to call home. (id:25237)
BUILDING FEATURES:
Style:
Detached
Foundation Type:
Block
Building Type:
House
Basement Development:
Partially finished
Basement Type:
Full (Partially finished)
Exterior Finish:
Brick
Floor Space:
2286.0000
Heating Type:
Forced air
Heating Fuel:
Natural gas
Cooling Type:
Central air conditioning
Appliances:
Dishwasher, Dryer, Refrigerator, Stove, Water meter, Water softener, Washer, Window Coverings, Garage door opener
PROPERTY FEATURES:
Lot Depth:
150 ft
Bedrooms:
3
Bathrooms:
2
Lot Frontage:
100 ft
Structure Type:
Shed
Half Bathrooms:
1
Amenities Nearby:
Golf Nearby, Hospital, Park, Place of Worship, Playground, Schools, Shopping
Zoning:
R1
Community Features:
Quiet Area, Community Centre, School Bus
Sewer:
Municipal sewage system
Parking Type:
Attached Garage
Features:
Conservation/green belt, Sump Pump
ROOMS:
Family room:
Basement 26'2'' x 21'8''
2pc Bathroom:
Basement Measurements not available
Laundry room:
Main level 9'11'' x 8'8''
4pc Bathroom:
Main level Measurements not available
Primary Bedroom:
Main level 13'4'' x 11'2''
Bedroom:
Main level 11'9'' x 11'5''
Bedroom:
Main level 11'10'' x 9'5''
Living room:
Main level 23'5'' x 13'4''
Kitchen/Dining room:
Main level 22'4'' x 13'5''

