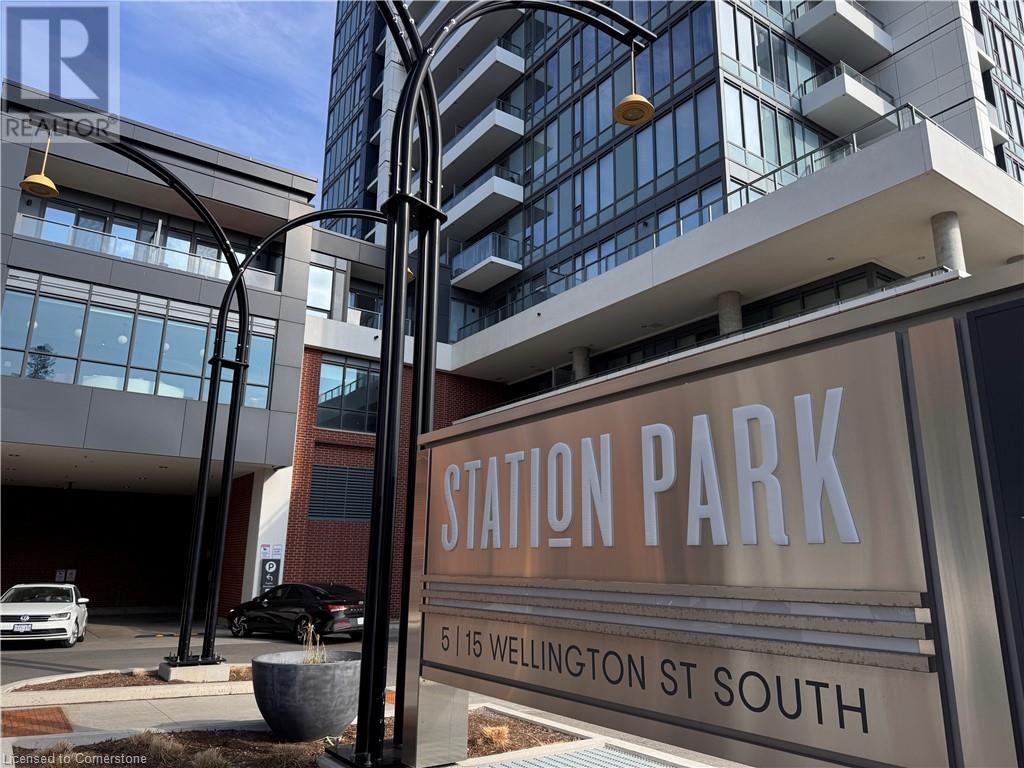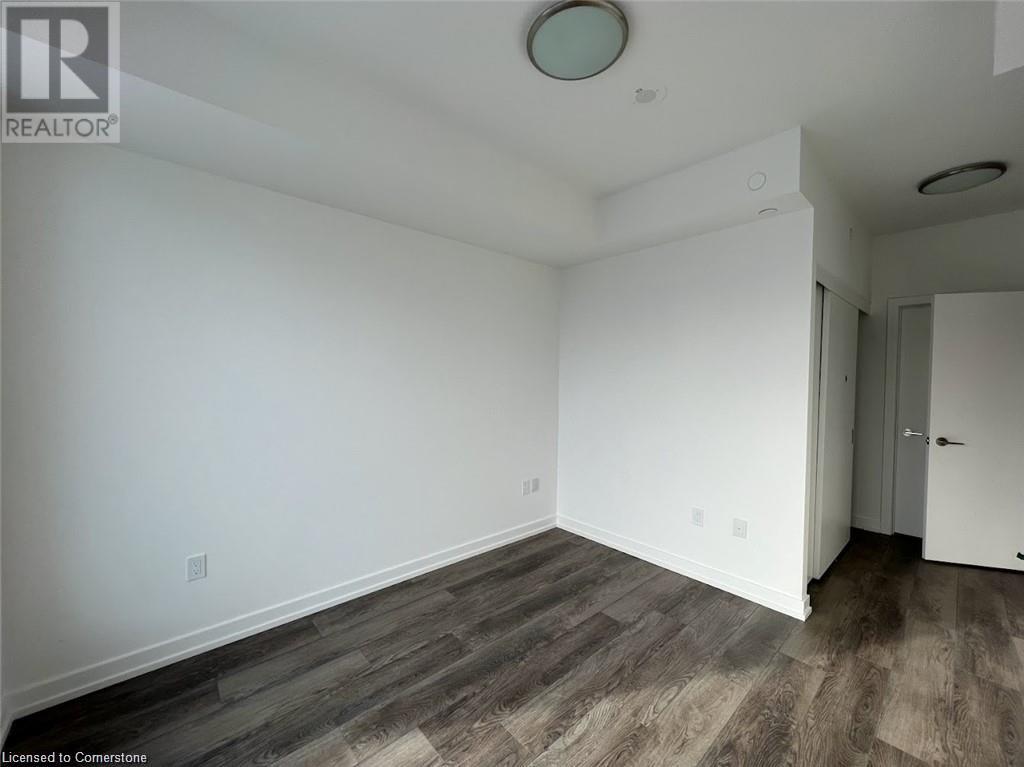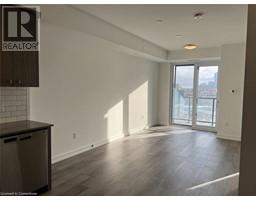5 WELLINGTON Street S Unit# 701, Kitchener, Ontario, N2G0E3
$1,900
MLS® 40722647
Home > Kitchener > 5 WELLINGTON Street S Unit# 701
1 Beds
1 Baths
5 WELLINGTON Street S Unit# 701, Kitchener, Ontario, N2G0E3
$1,900
1 Beds 1 Baths
PROPERTY INFORMATION:
Modern One-Bedroom Condo with Parking, Locker & Stunning Views â Available after July 5th Rent includes parking and heating. Welcome to this fantastic one-bedroom suite featuring a highly functional floor plan, complete with underground parking and a storage locker. Designed with style and comfort in mind, this unit showcases modern finishes, a large kitchen with stone countertops, and brand-new appliances. The open-concept living area is bright and spacious, with bathroom access from both the bedroom and the main living space for added convenience. Enjoy sweeping views of Downtown Kitchener from the private balcony and oversized windows. Located in the heart of the Innovation District, Union Towers at Station Park offers residents access to an unmatched array of luxury amenities, including: Two-lane bowling alley with lounge Premier lounge with bar, pool table, and foosball Private Hydropool swim spa & hot tub Fully equipped fitness centre Yoga/Pilates and Peloton studio Dog washing station / pet spa Landscaped outdoor terrace with cabanas and BBQs Concierge service for resident support Private dining room with full kitchen and lounge Snaile Mail smart parcel locker system for secure package and food deliveries Exciting future amenities include an outdoor skating rink and ground-floor restaurants, making this an unbeatable place to call home. (id:53732)
BUILDING FEATURES:
Style:
Attached
Foundation Type:
Poured Concrete
Building Type:
Apartment
Basement Type:
None
Exterior Finish:
Brick, Stone
Floor Space:
580 sqft
Heating Type:
Forced air
Cooling Type:
Central air conditioning
Appliances:
Dishwasher, Dryer, Refrigerator, Stove, Washer, Microwave Built-in
Fire Protection:
Smoke Detectors, Alarm system
PROPERTY FEATURES:
Bedrooms:
1
Bathrooms:
1
Amenities Nearby:
Hospital, Park, Place of Worship
Zoning:
C5&C3
Sewer:
Municipal sewage system
Parking Type:
Features:
Southern exposure, Balcony, No Pet Home
ROOMS:
Bedroom:
Main level 10'0'' x 11'0''
Living room:
Main level 10'0'' x 10'0''
Kitchen:
Main level 9'4'' x 7'4''
4pc Bathroom:
Main level Measurements not available
Laundry room:
Main level Measurements not available



































